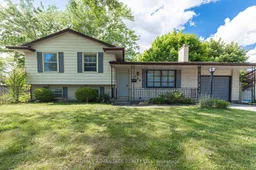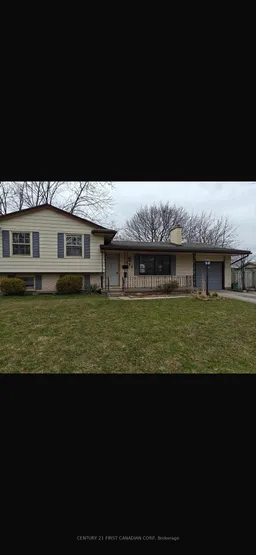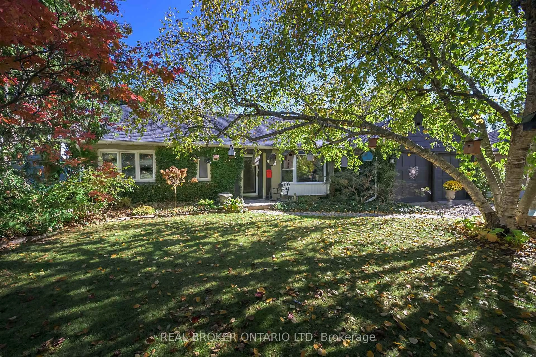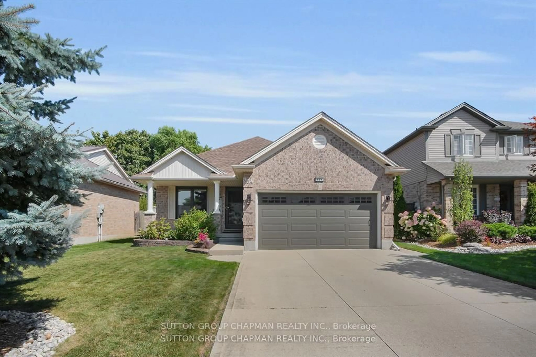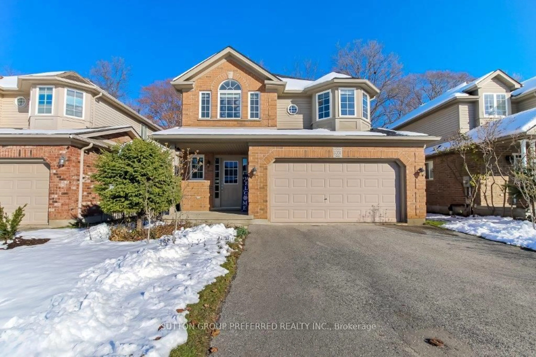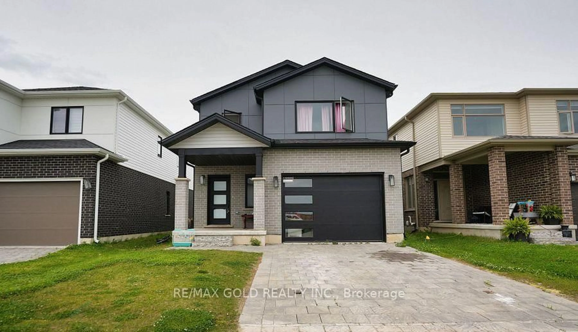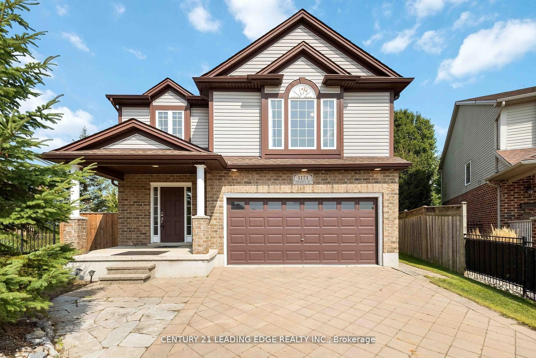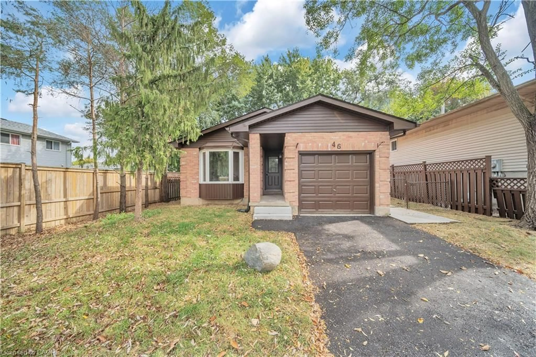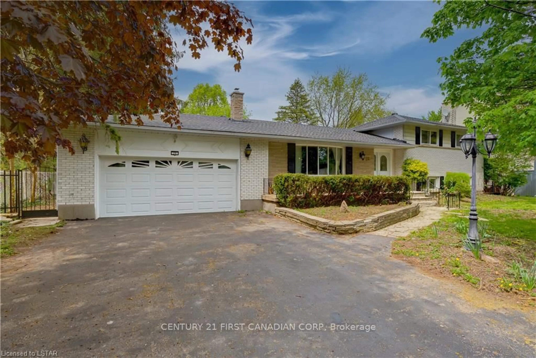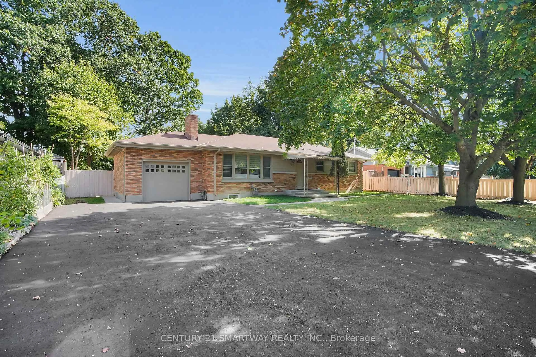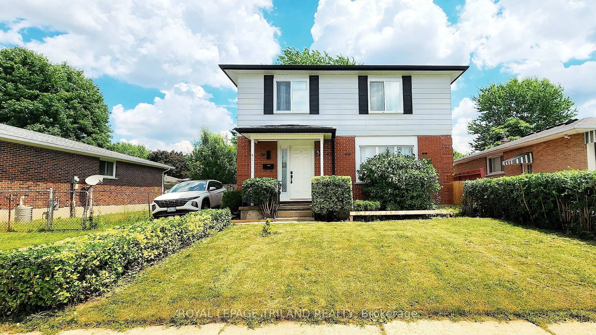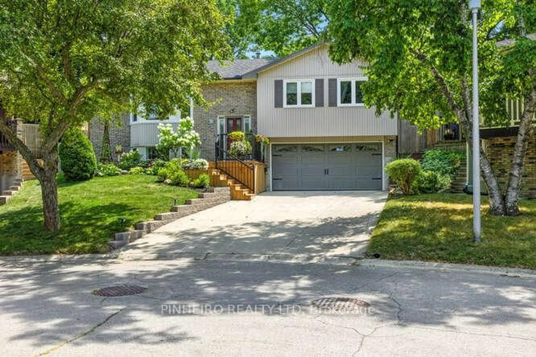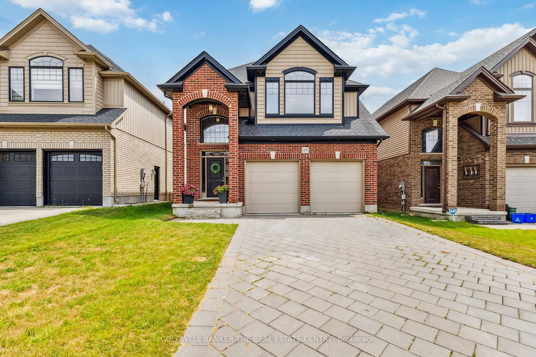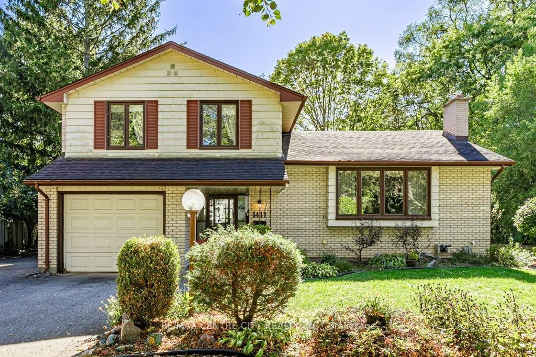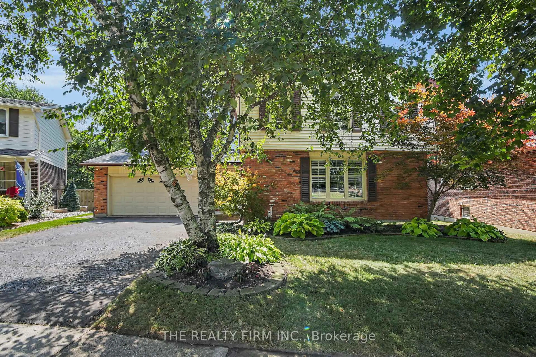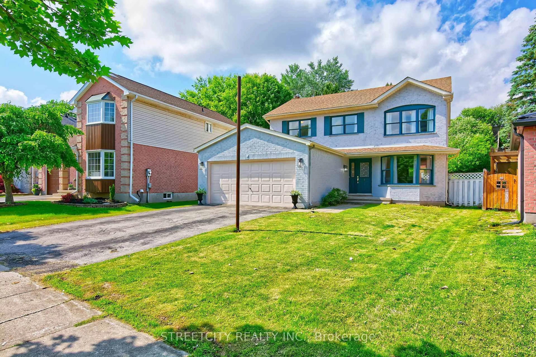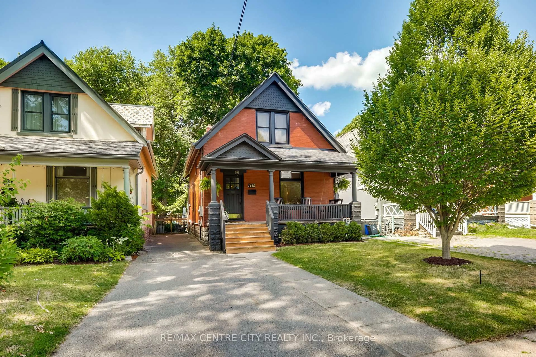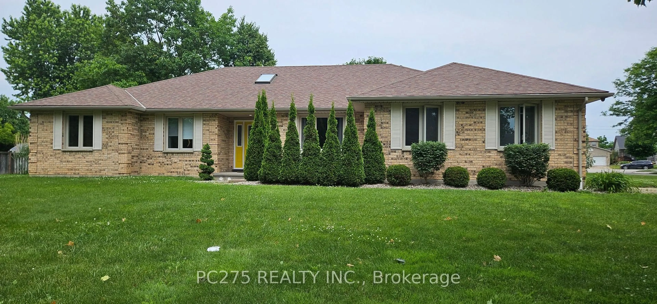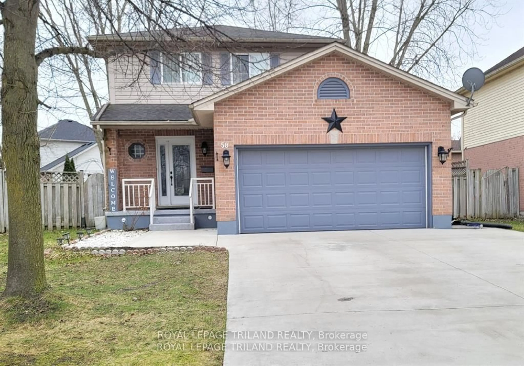Welcome to 754 Notre Dame Drive. This meticulously maintained large side-split situated on a spacious corner lot along the tree-lined Galloway Crescent, the home boasts a fully fenced private backyard complete with a 32x16 in-ground pool perfect for relaxing or entertaining. The main floor offers a bright open-concept layout, with a kitchen seamlessly flowing into the dining area. Upstairs, you'll find three generously sized bedrooms and a full bathroom. The third level features a spacious rec room with a built-in bar and a convenient two-piece bathroom. The lower level includes a well-sized workshop/utility room and two finished bonus rooms ideal for a home office, bedroom with a kitchen, and separate entrance. This is a fantastic opportunity for any buyer looking for a well-cared-for home in a great location. Don't miss out!
Inclusions: All S/S Appliances Stove, Refrigerator, B/I Dishwasher, Hood Fan, Washer & Dryer, CAC With All Equipment, Gas Furnace With All Equipment, All Electrical Light Fixtures & Chandlers, All Window Coverings & Blinds, Garage Door Openers & Remotes.
