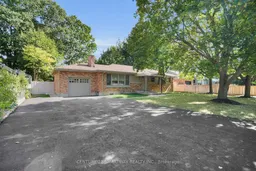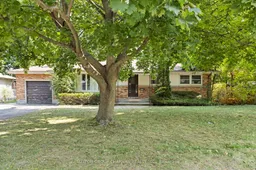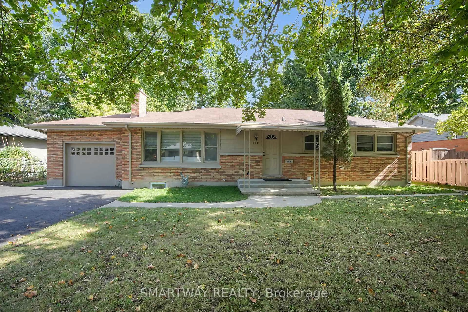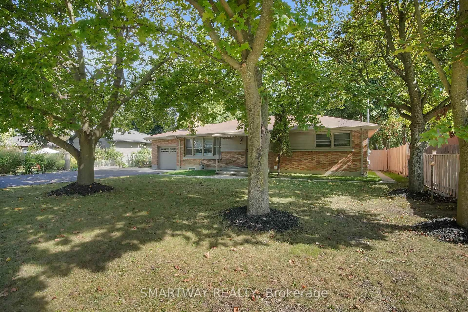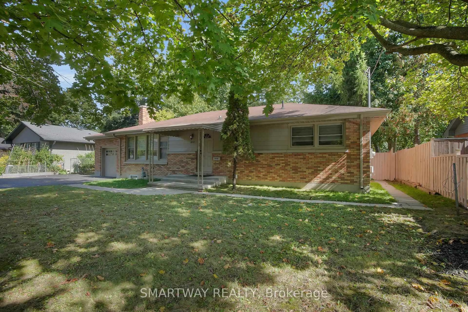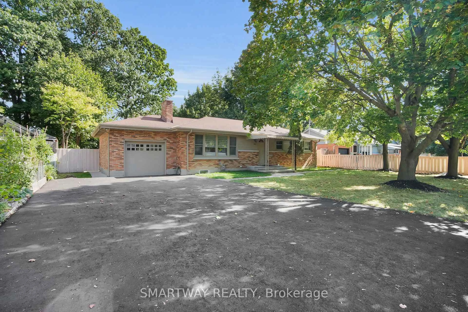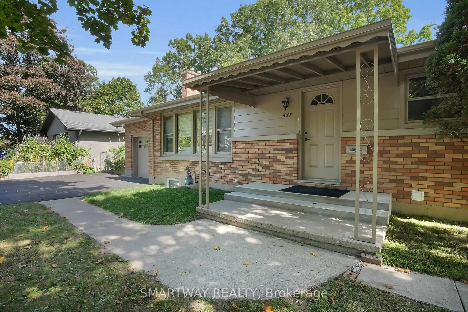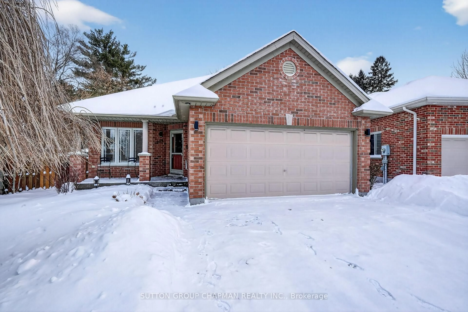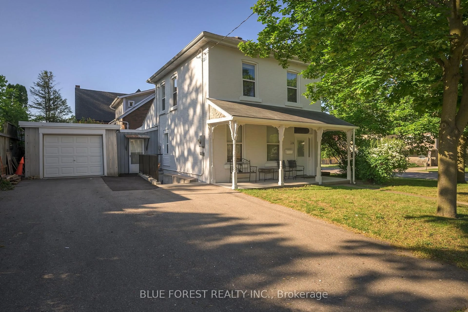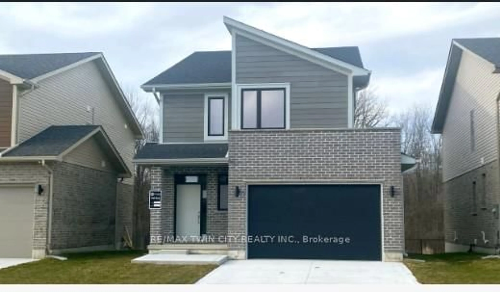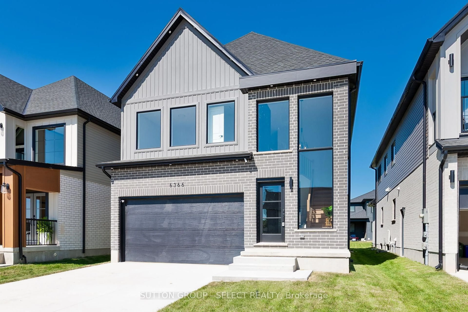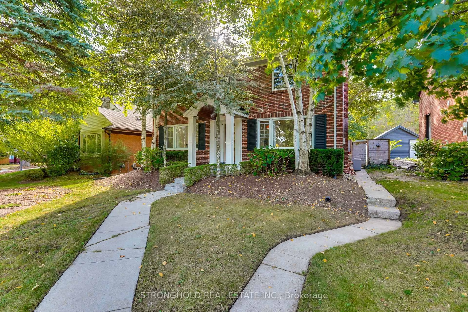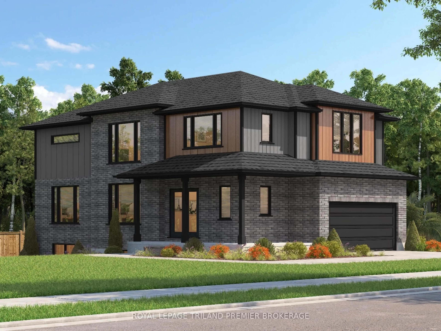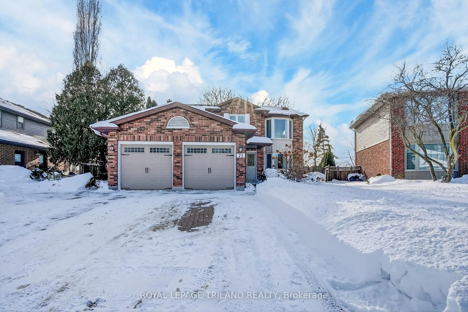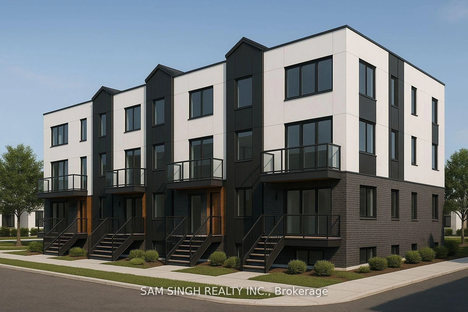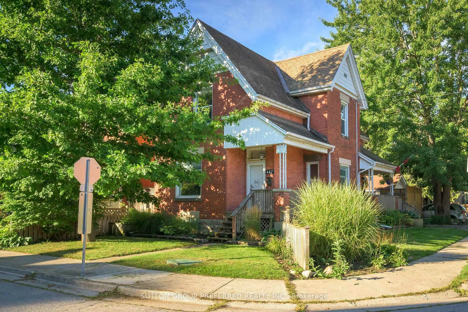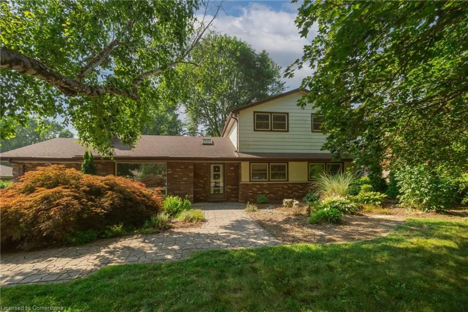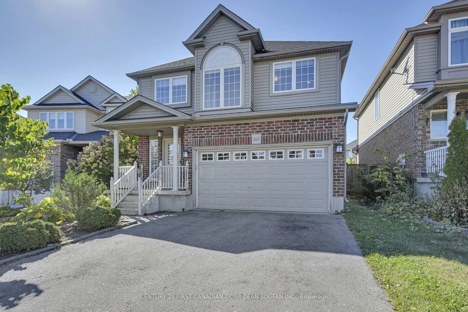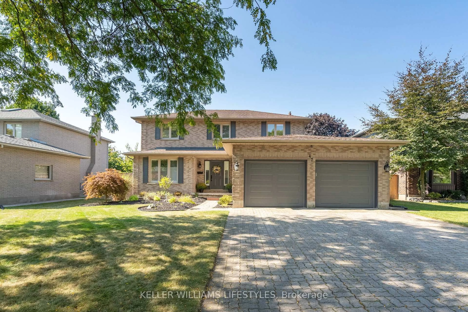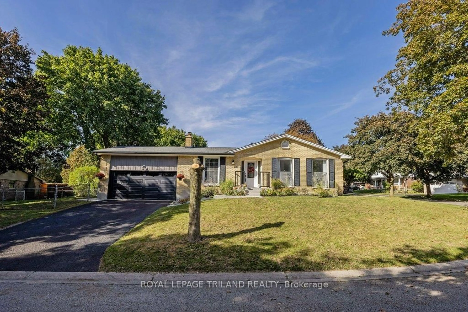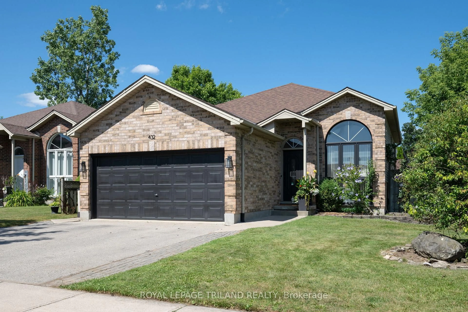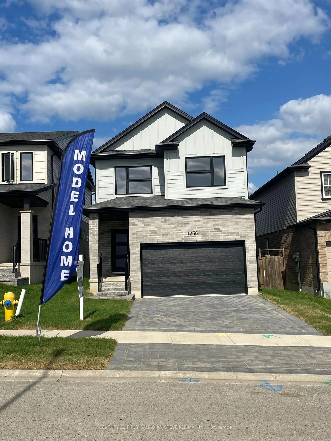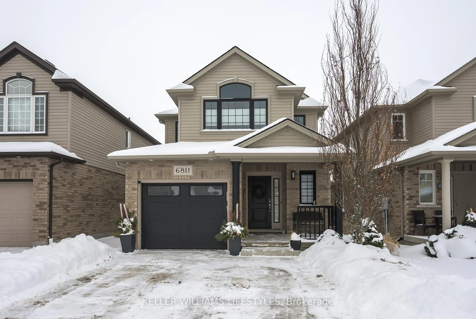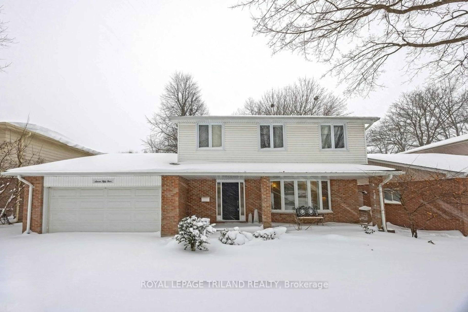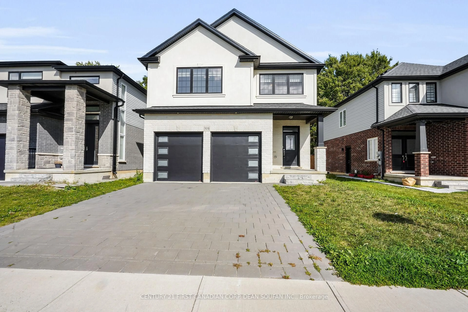633 Donegal Dr, London North, Ontario N6H 3H6
Contact us about this property
Highlights
Estimated valueThis is the price Wahi expects this property to sell for.
The calculation is powered by our Instant Home Value Estimate, which uses current market and property price trends to estimate your home’s value with a 90% accuracy rate.Not available
Price/Sqft$590/sqft
Monthly cost
Open Calculator
Description
This charming Oakridge bungalow thats perfect for all family types! Located on a quiet street, this home has been fully renovated from top to bottom, boasting a stylish and neutral decor that'll fit your vibe. With an updated floor plan, you'll enjoy all the space your family will need.This bungalow features 5 bedrooms, 3 on the main, 2 in the lower level, You'll love the 2.5 brand-new bathrooms. The kitchen is a dream, complete with Quartz countertops and a sleek subway tile backsplash with a centre island, Spice rack, Lazy Susan and pull out Garbage bins Cabinet, perfect for those family breakfasts or entertaining friends. The Basement has been completed with new layout , Furnace location is moved to the side to open up the space with all new Hvac Ductwork & new Furnace installed , all new windows in basement , wet-bar for your enjoyment. The huge rear yard has been brought up to life from ruins which is great for kids to play, the dogs to run around or for hosting summer barbecues with Huge concrete patio, FirePit, decorative concrete slabs , fence is pressured washed and painted. vinyl siding painted ,Eavestrough cleaned, garage door is replaced , asphalt driveway is paved .new attic insulation. This house just a stones throw from fantastic schools, sporting facilities and all the shopping you could want in the west end.This Oakridge gem is ready for you to make it your own dont miss out on the chance to call it home
Property Details
Interior
Features
Main Floor
Living
6.12 x 3.81hardwood floor / Open Concept / Large Window
Primary
3.6 x 3.37hardwood floor / Closet / Window
2nd Br
3.37 x 2.94hardwood floor / Closet / Window
Dining
4.3 x 2.98hardwood floor / W/O To Patio
Exterior
Features
Parking
Garage spaces 1
Garage type Attached
Other parking spaces 4
Total parking spaces 5
Property History
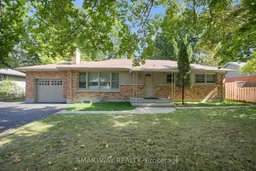 45
45