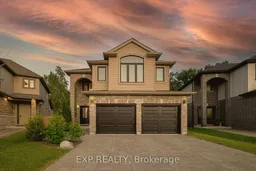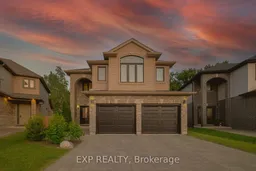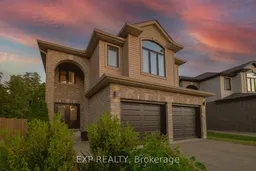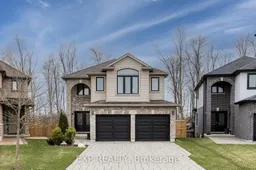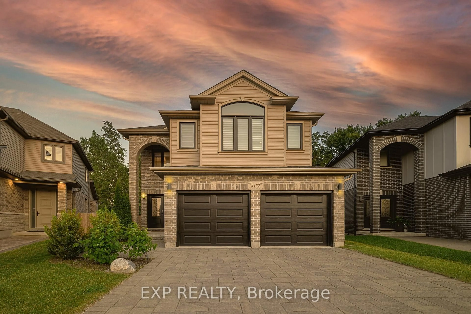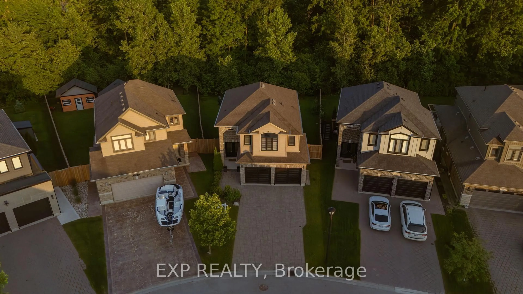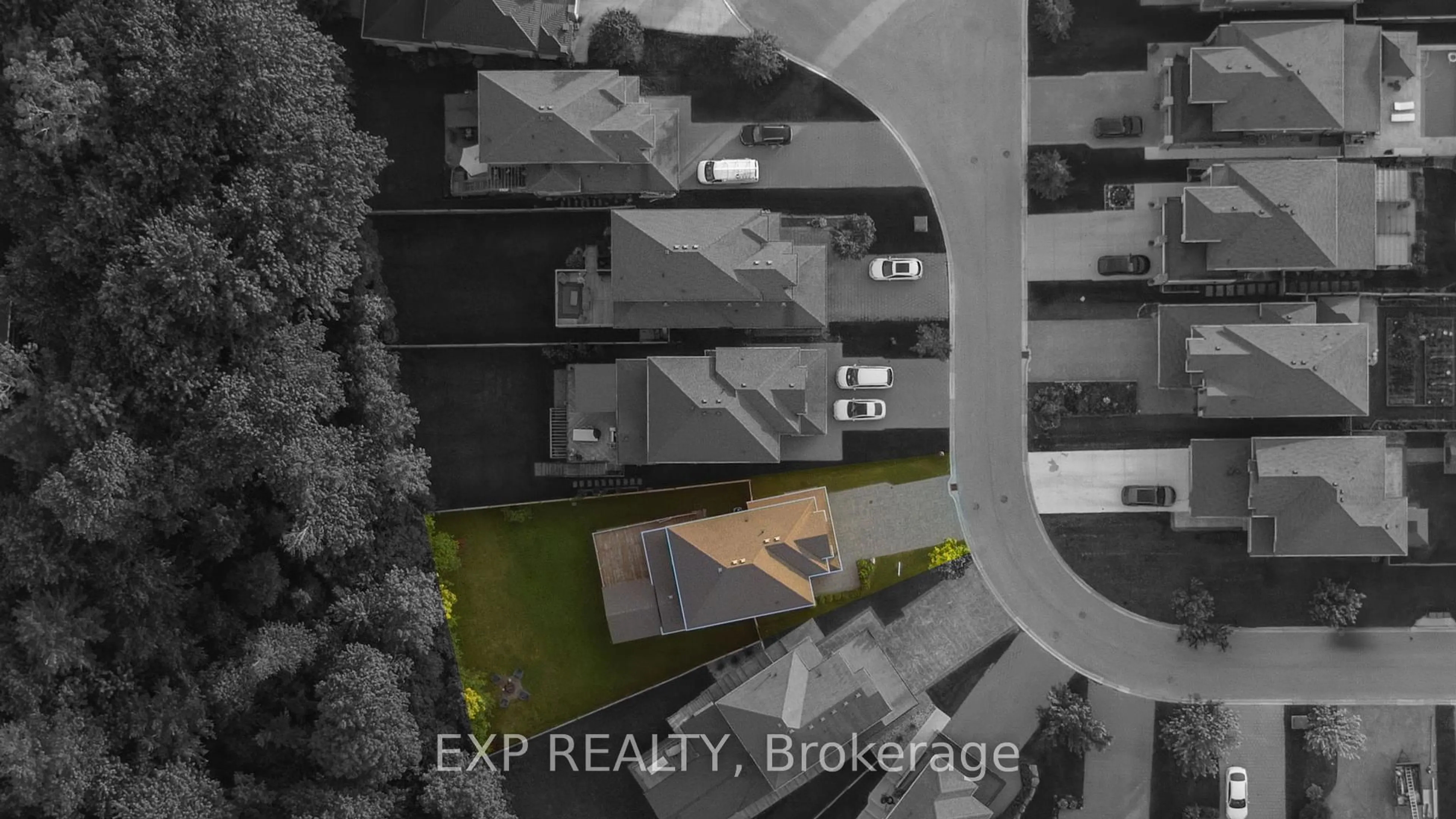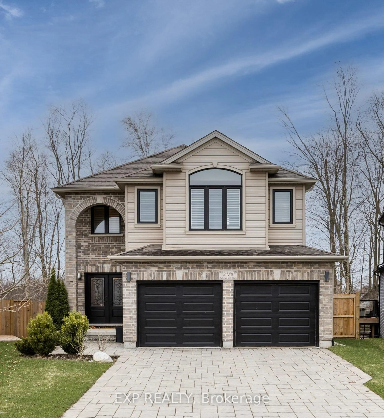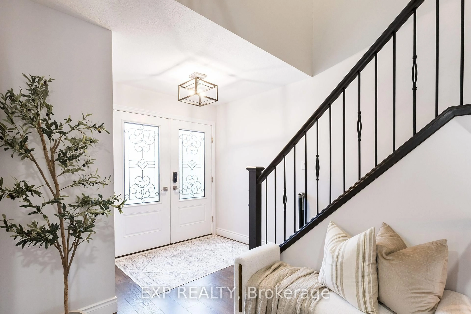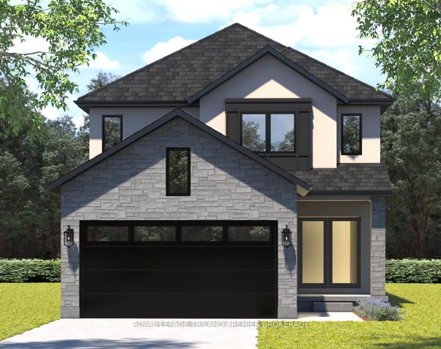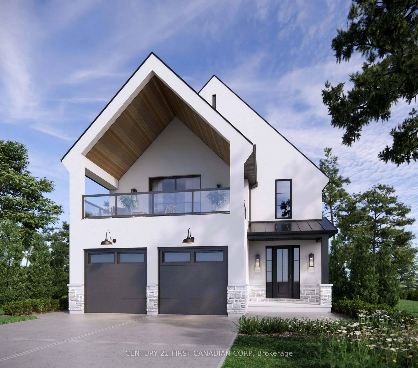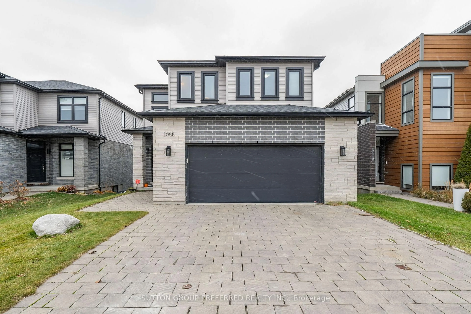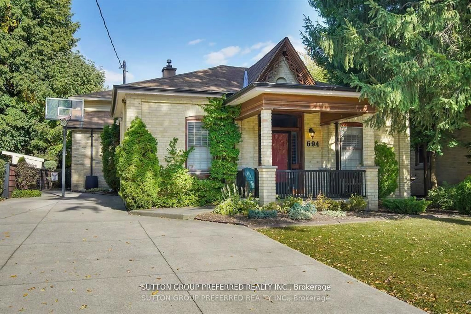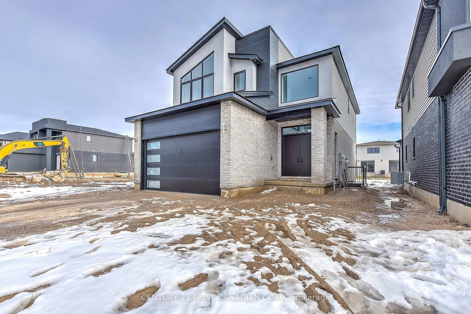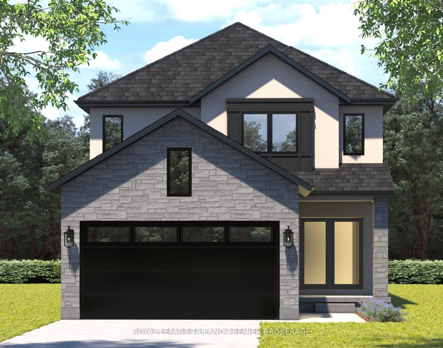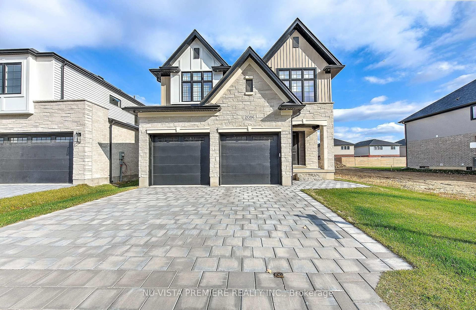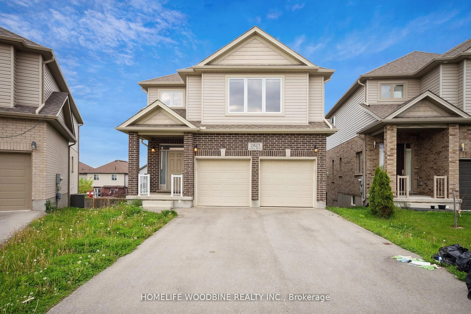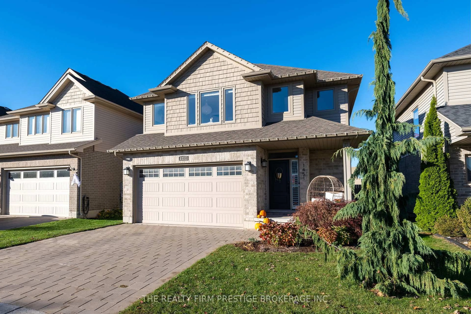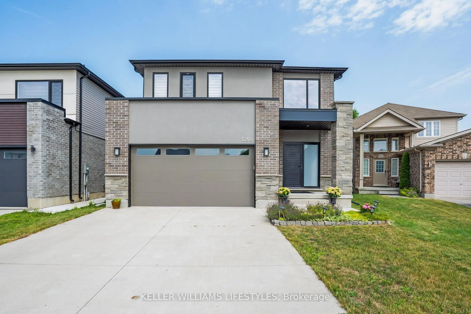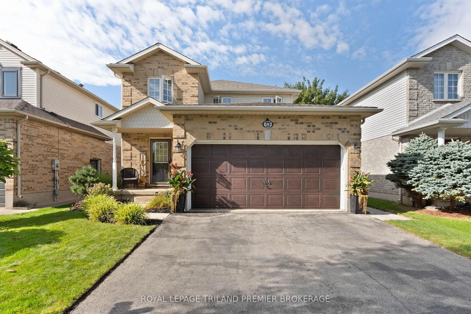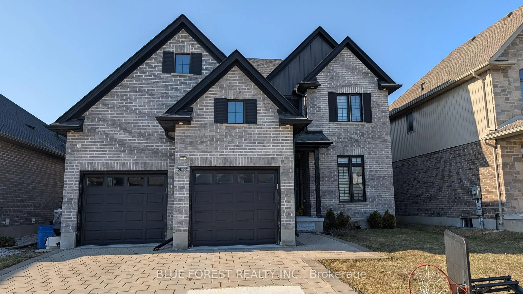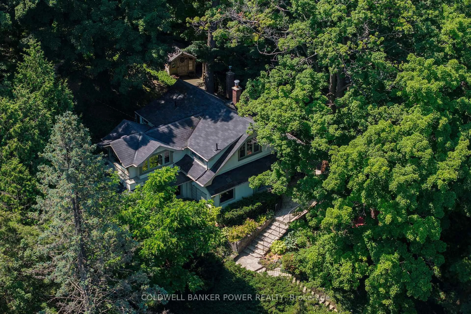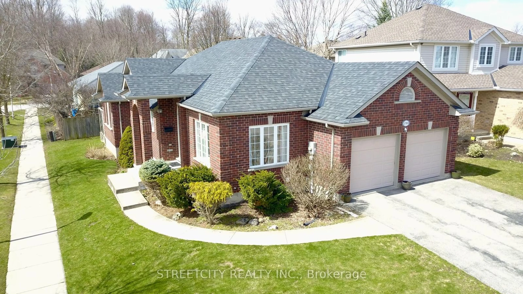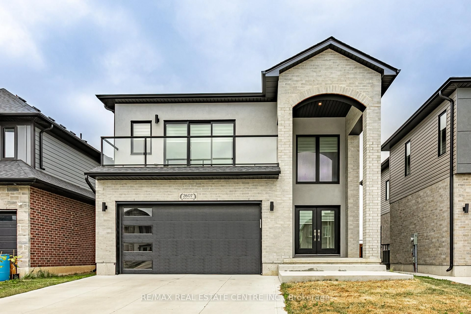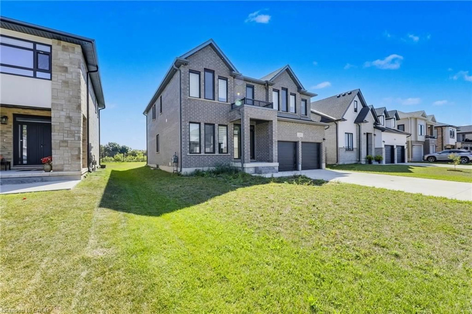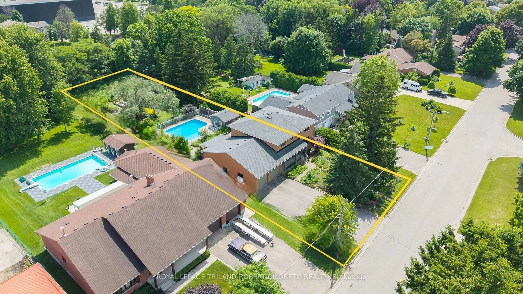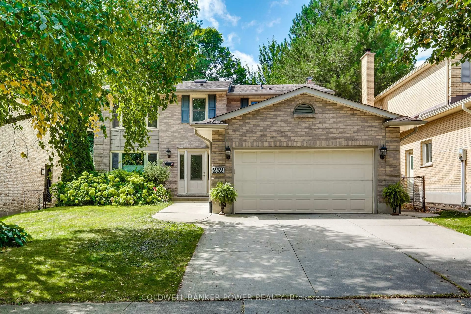2180 YELLOWBIRCH Pl, London North, Ontario N6G 5C1
Contact us about this property
Highlights
Estimated valueThis is the price Wahi expects this property to sell for.
The calculation is powered by our Instant Home Value Estimate, which uses current market and property price trends to estimate your home’s value with a 90% accuracy rate.Not available
Price/Sqft$449/sqft
Monthly cost
Open Calculator
Description
This is your last chance to own a beautiful property in an incredible location in North London.Tucked on a quiet cul-de-sac, this 4 bed, 2.5 bath beauty sits on a 7,664 sq ft pie-shaped lot with a walkout basement and nearly 1,000 sq ft of outdoor living space.The main floor is bright, open, and built for real life. With natural light pouring in from every angle. The kitchen flows straight into the living and dining spaces, then out through sliding doors that lead to the star of the show: a custom timber-framed deck with pergola, glass panel railings, and a killer view of your private, fenced yard backing onto mature trees. It's the kind of outdoor setup that makes people want to stay.Upstairs, you've got 4 generous bedrooms, including a spacious primary with ensuite and walk-in-closet. The lower level is bright, finished and wide open with a bathroom rough-in, and a walkout that opens directly to the yard. Perfect for a guest suite, rec room or income potential.This is flexible space allows for either a fifth bedroom, home gym, office, or for whatever you need next. Whether you're upsizing, investing, or planning for multigenerational living, this layout gives you room to grow and room to add equity.It's move-in ready and made for families who want space, quiet and convenience. Minutes away from Masonville Mall, top-rated schools, Sunningdale Golf & Country Club, trails, and every amenity you could ask for. This is a home that delivers on space, comfort, setting, long-term value in a market where land like this doesn't come back around.AC 2023, Fridge 2024, Dishwasher 2022.
Property Details
Interior
Features
Main Floor
Dining
4.41 x 3.86Sliding Doors
Kitchen
5.85 x 4.62Great Rm
3.85 x 6.33Gas Fireplace / Vaulted Ceiling
Mudroom
3.03 x 2.18Exterior
Features
Parking
Garage spaces 2
Garage type Attached
Other parking spaces 4
Total parking spaces 6
Property History
