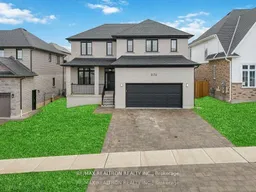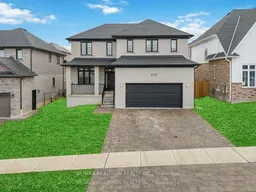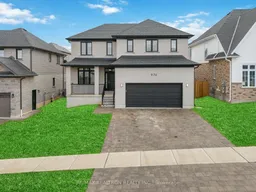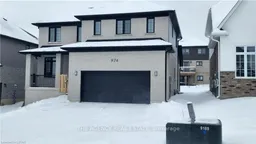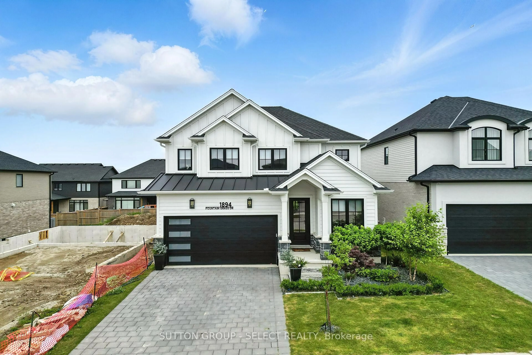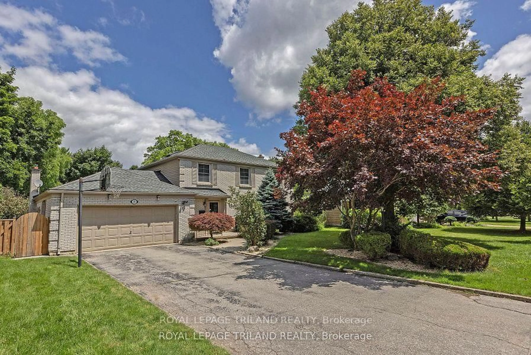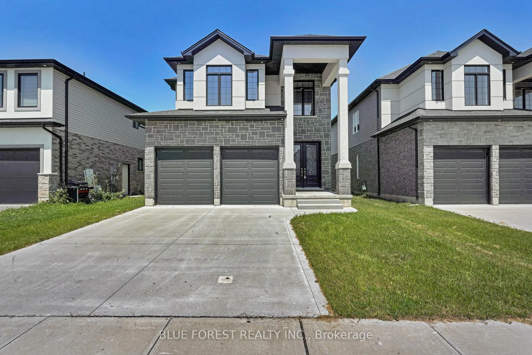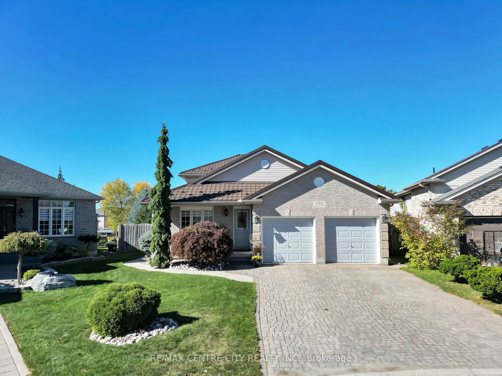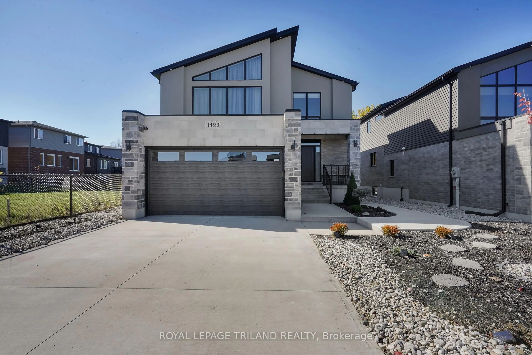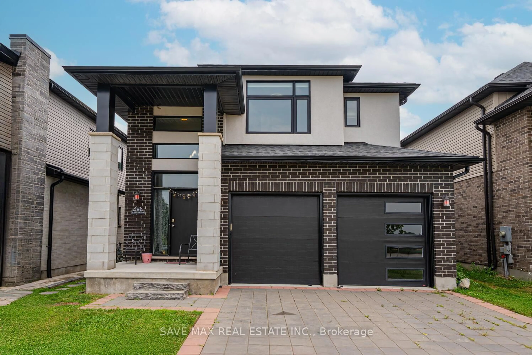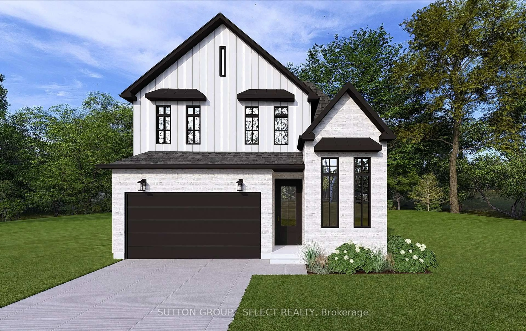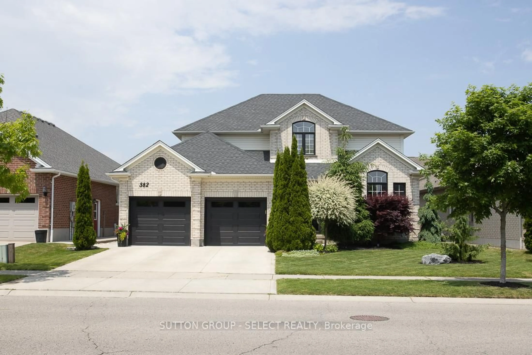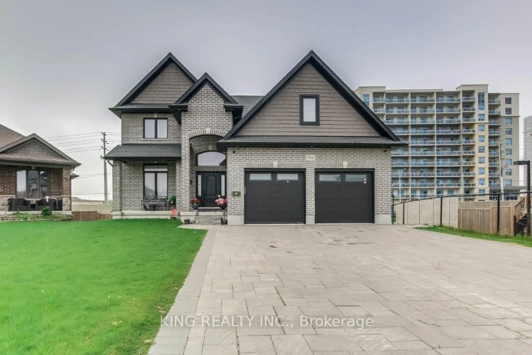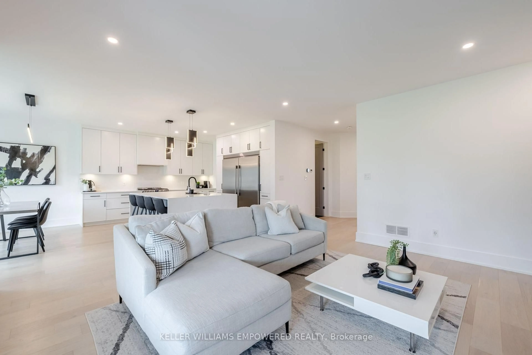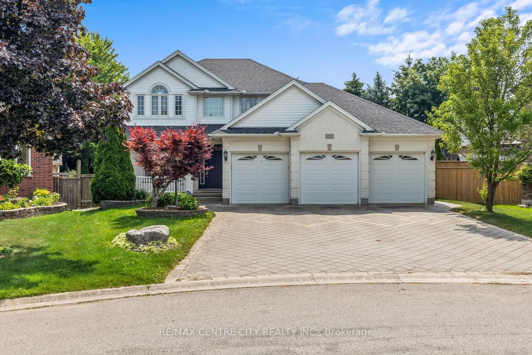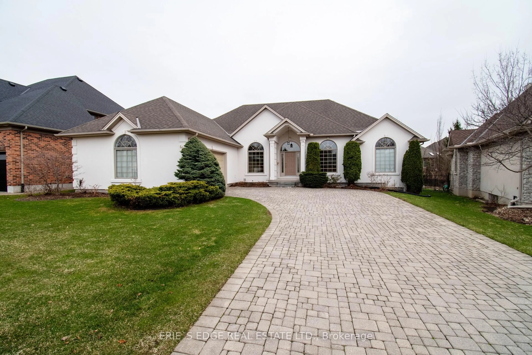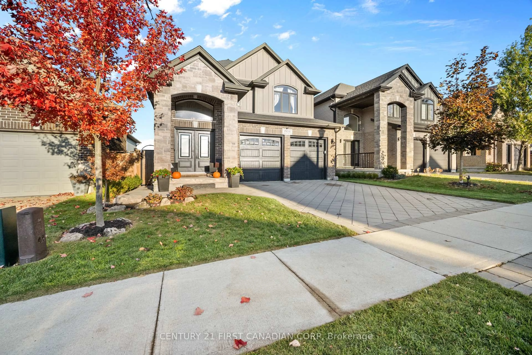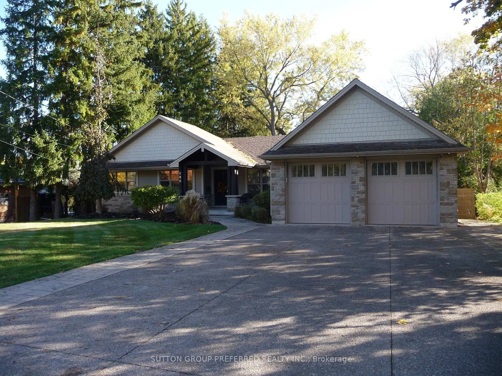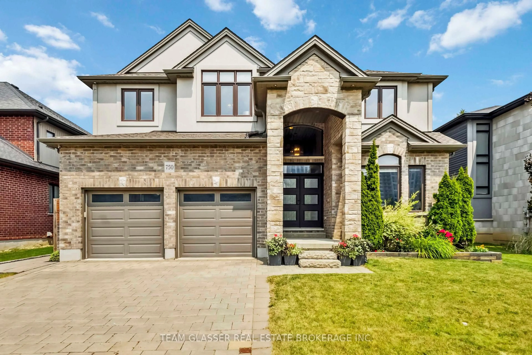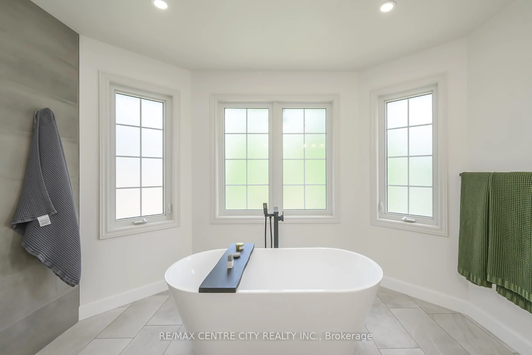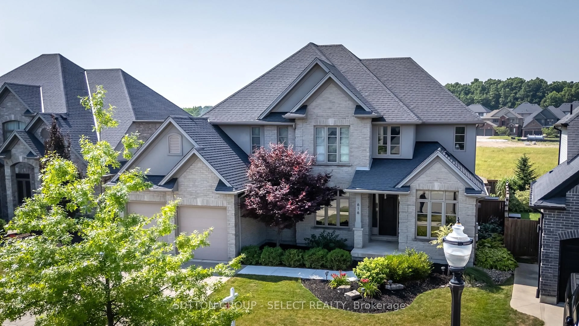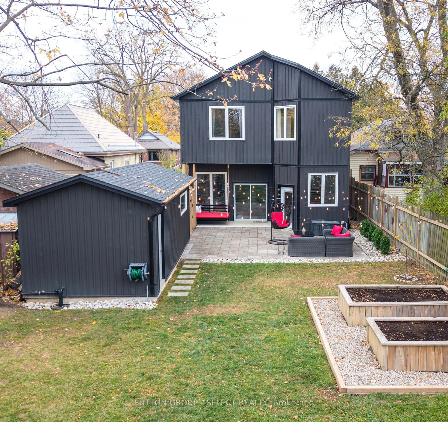Welcome to this Beautiful 3 years old 4-Bedroom Detached Home with lot of Upgrades, Nestled in the new Warbler Woods Riverbend's. The family room boasts open concept and a large window that fills the Space with Natural Light. Creating The Perfect Setting for Entertaining, Relax In the Spacious Family Room overlooking to the Backyard. The Eat-In Kitchen Is a Chef's Delight with Stainless Steel Appliances, center Island, and a walkout to a large deck with steps leading to the backyard perfect for outdoor gatherings both Intimate and large. Upstairs, you'll find generously sized bedrooms including the Primary Bedroom with Double Walk in Closets, and a 4Piece Ensuite and Shower. The Second Bedroom Includes Its Own 3Piece Ensuite & Closets The 3rdBedroom Includes Its own larger closet and overlooking window. The 4th Bedroom Includes Larger closet with overlooking larger window in the front side of the house and the convenience of main floor laundry adds to the practicality of this Home. The Unfinished Upgraded Windows In Basement with larger window and Easy To convert to 2 Bedroom Basement Apartment for Potential Rental Income! This Space Is Awaiting Your Personal Touch to Finish Your Own Desire. With Easy Access to Major Highways to Hwy 401 & 402, Steps to bustling West Five with lots to offer including shopping, restaurants, community walking groups and more. Fabulous school district, trails, park and playground all nearby. This is a true gem that anyone would love to call home! Making It a Fantastic Place to Live.
Inclusions: SS Fridge, Gas Stove, SS Dishwasher, SS Hood Fan, Washer & Dryer, All Electrical Light Fixtures, All window Coverings, Garage Door Opener,
