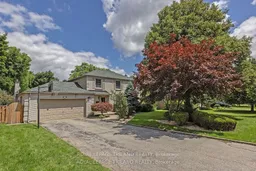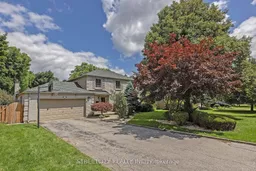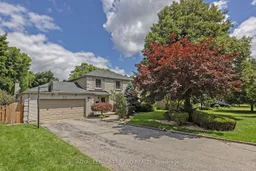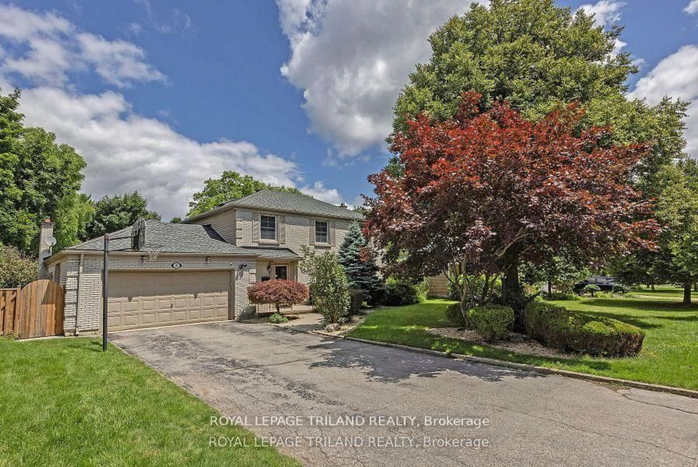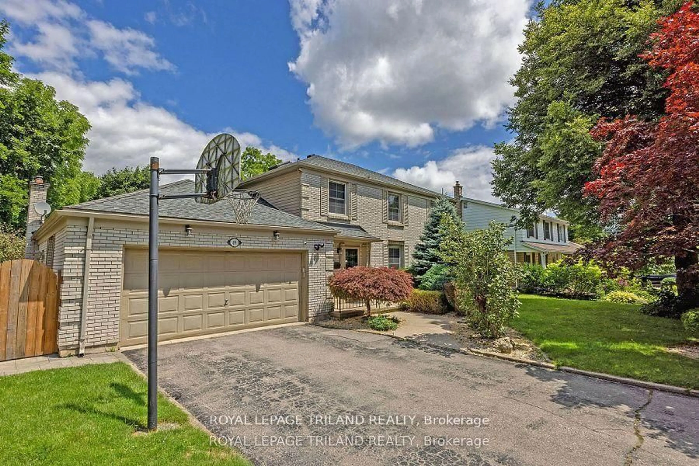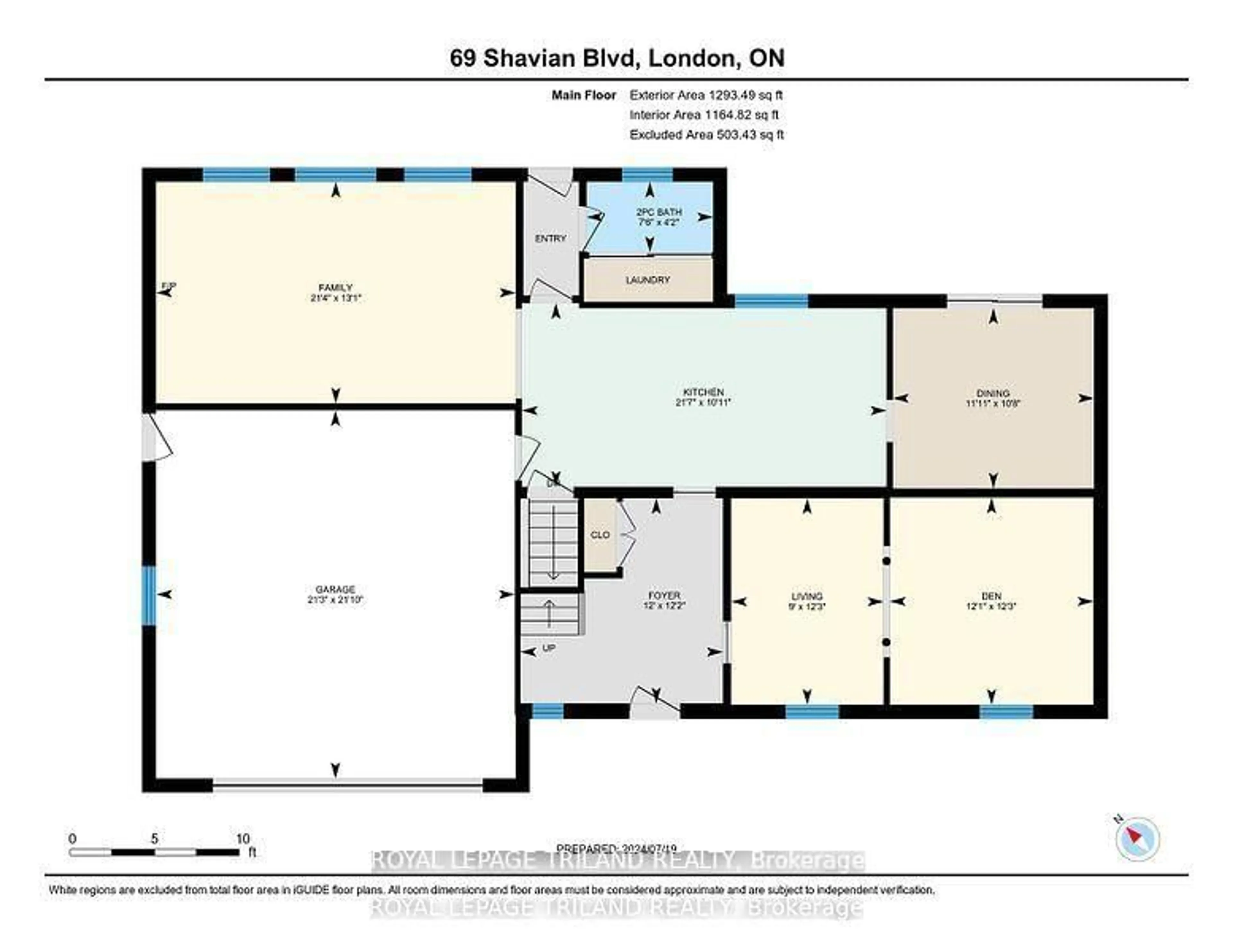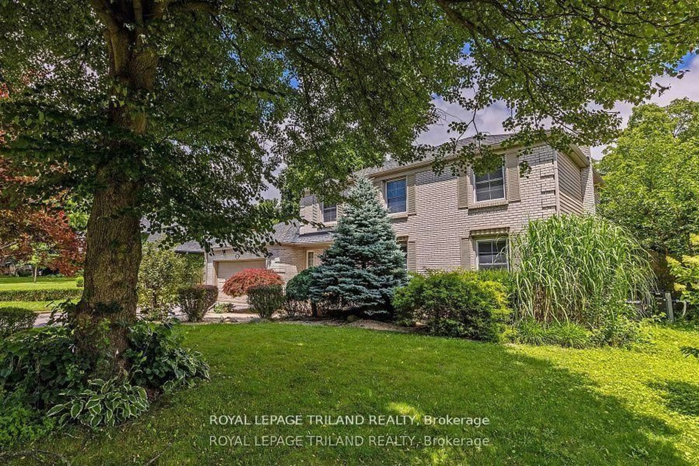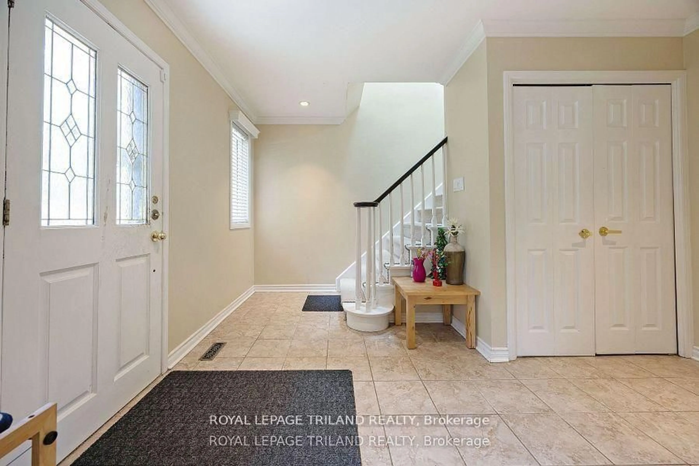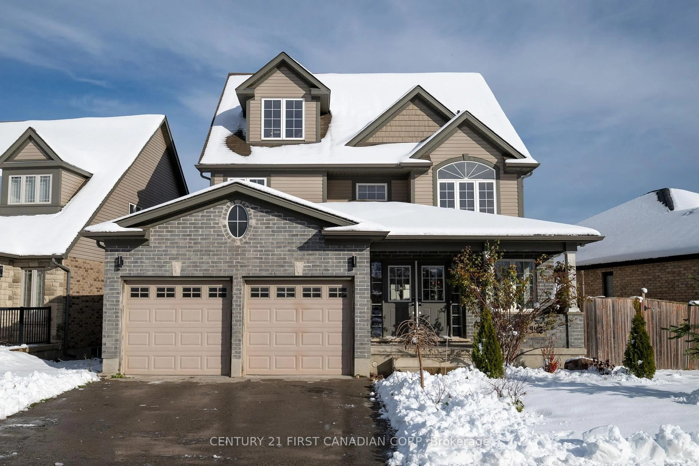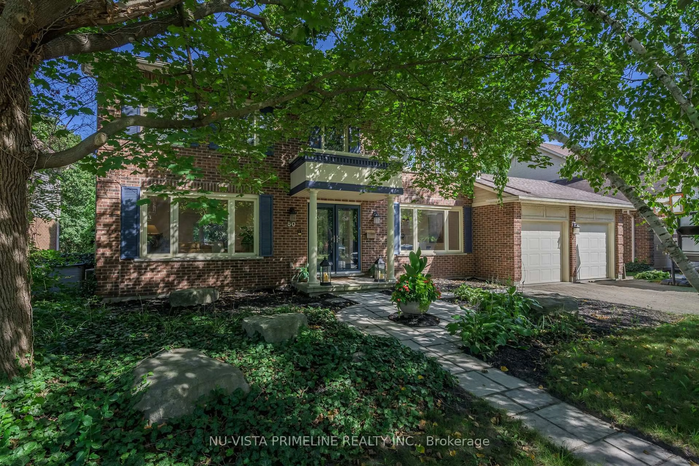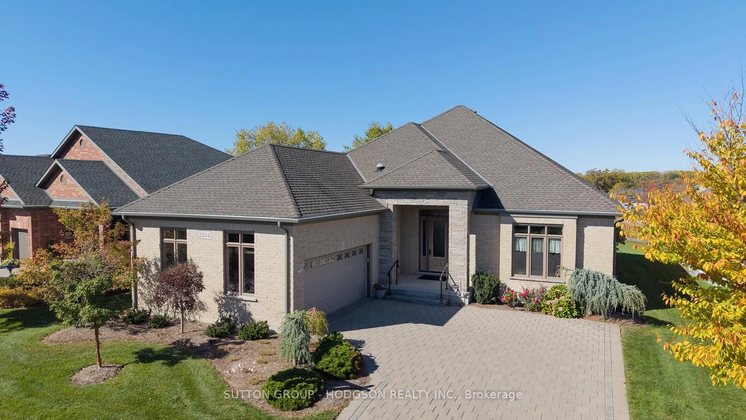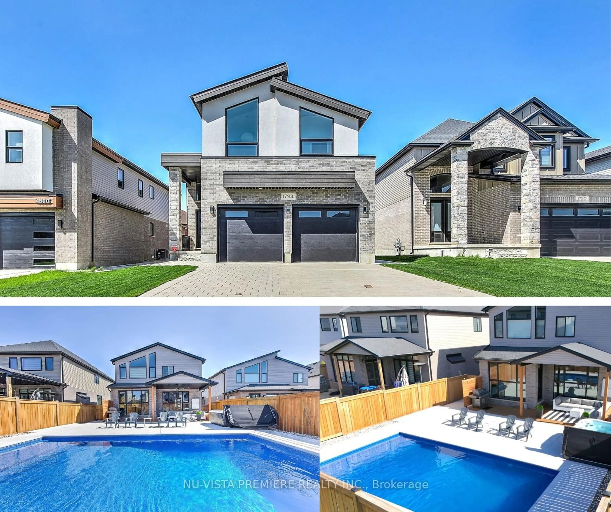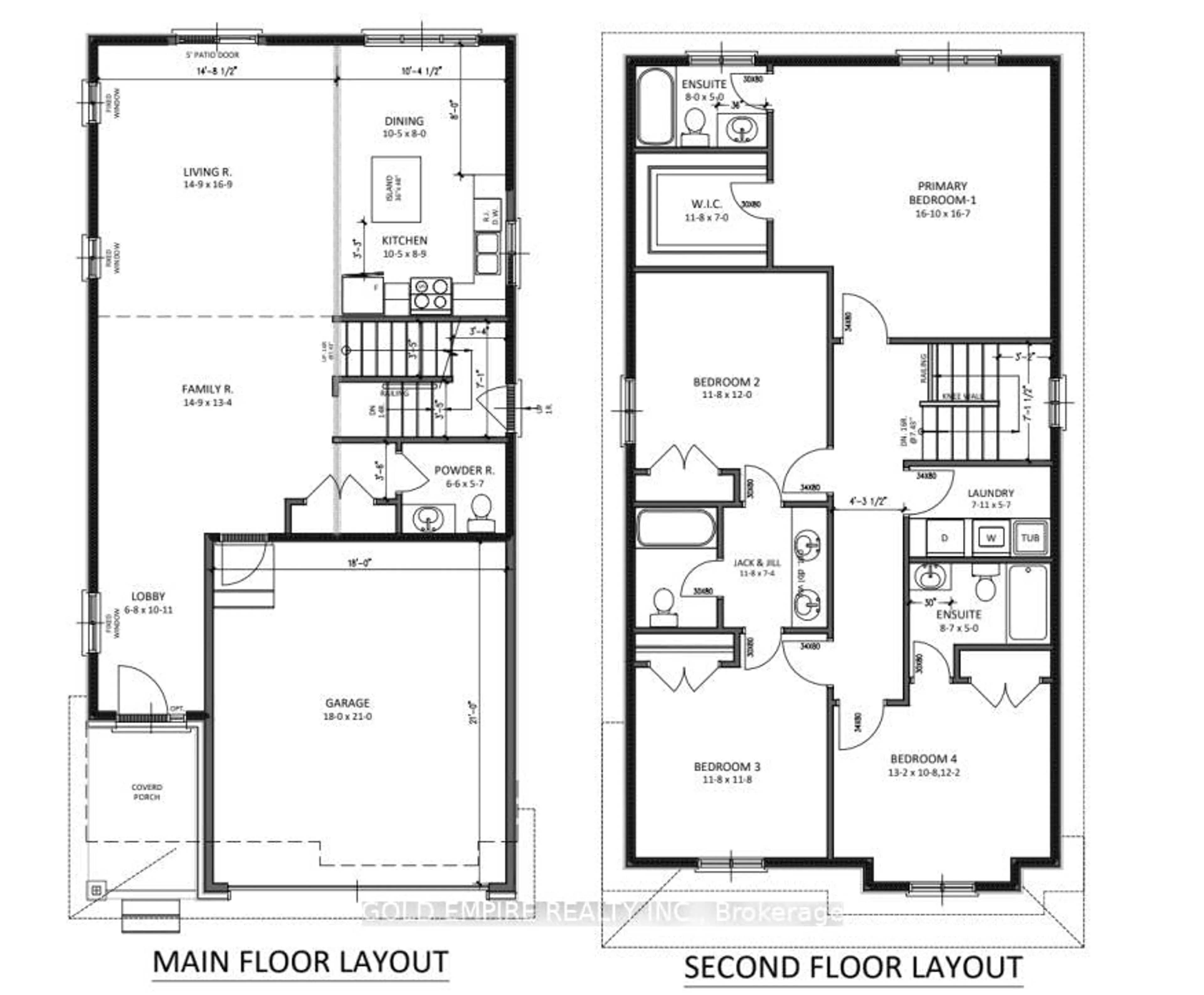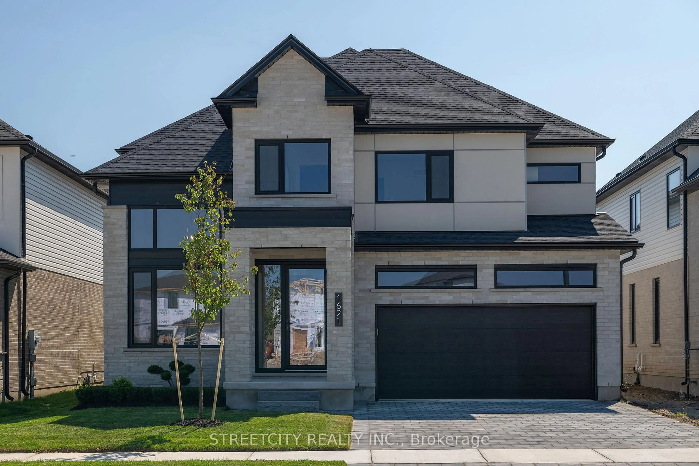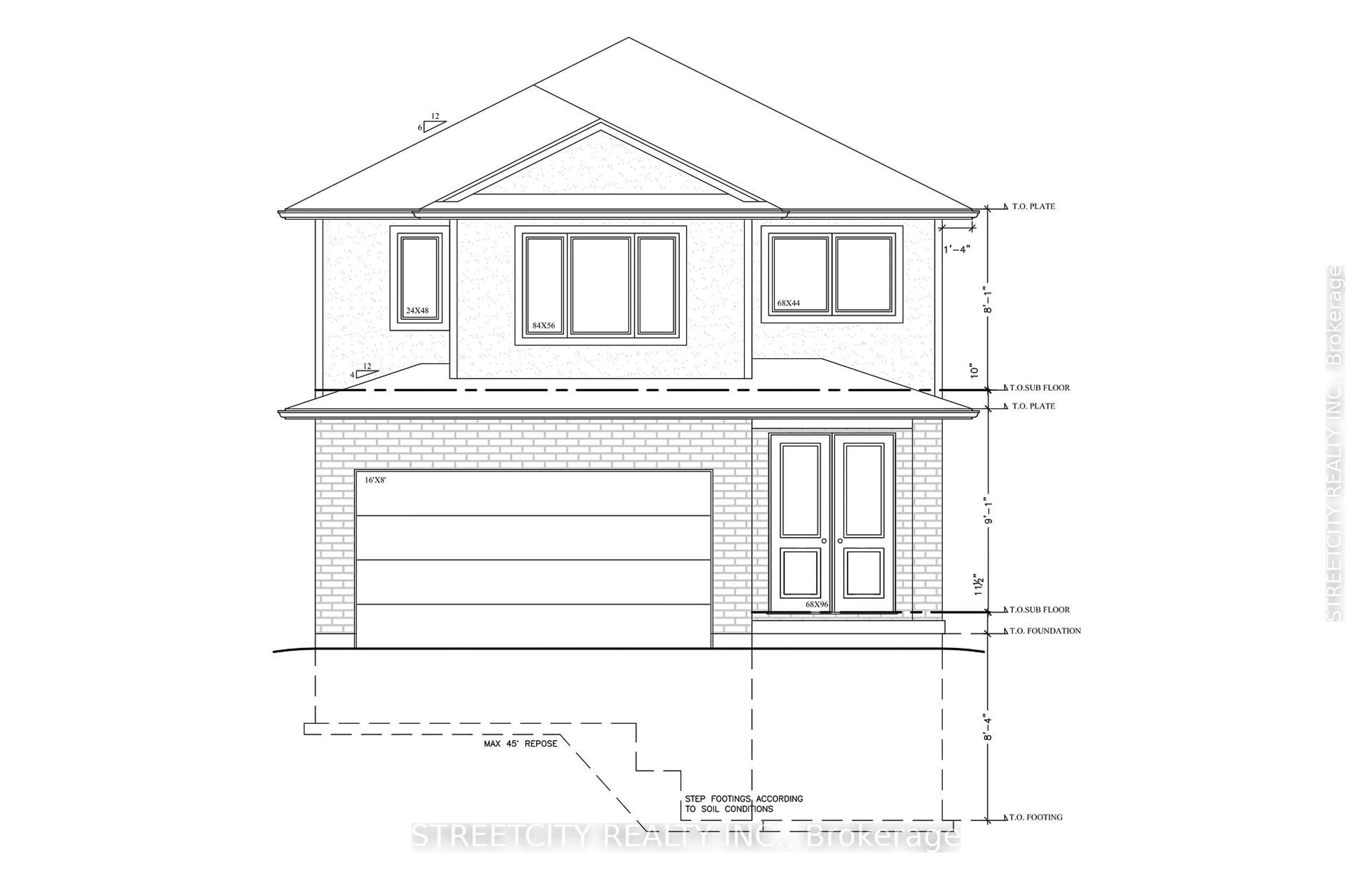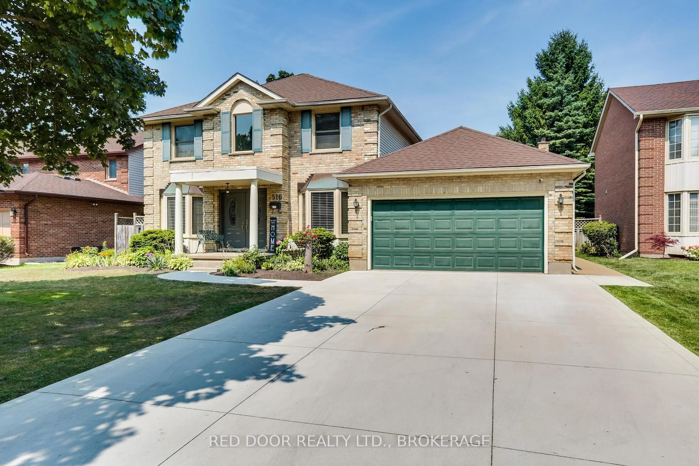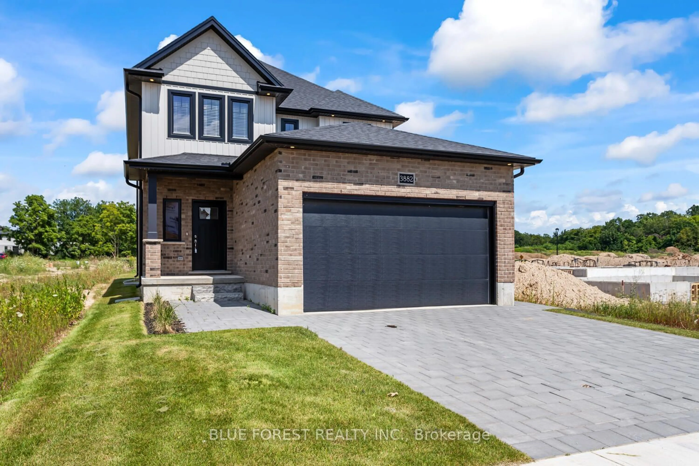69 Shavian Blvd, London North, Ontario N6G 2P4
Contact us about this property
Highlights
Estimated valueThis is the price Wahi expects this property to sell for.
The calculation is powered by our Instant Home Value Estimate, which uses current market and property price trends to estimate your home’s value with a 90% accuracy rate.Not available
Price/Sqft$396/sqft
Monthly cost
Open Calculator
Description
Welcome to a very special home located within walking distance to great shopping, parks, Masonville PS, UH and UWO. This home is perfect for family and entertaining. It has a very private backyard with a Salt Water pool, huge deck for BBQs, fully fenced yard, and a very unique child proof pool surround. Inside the kitchen has been updated with newer cabinetry, granite counters and a great view of the gas fireplace in the family room. Hardwood and ceramic throughout. Main floor laundry plus a combination washer/dryer upstairs on the second floor. A finished lower with a large family room, bedroom, 3 piece bath and a kitchenette.
Property Details
Interior
Features
Lower Floor
Den
3.17 x 3.63Rec
10.9 x 5.62Exterior
Features
Parking
Garage spaces 2
Garage type Attached
Other parking spaces 6
Total parking spaces 8
Property History
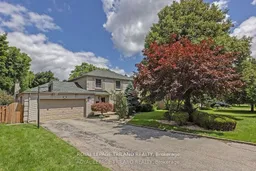 29
29