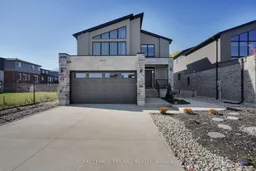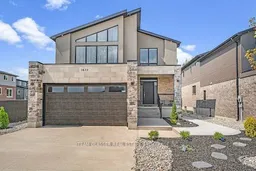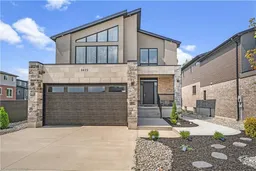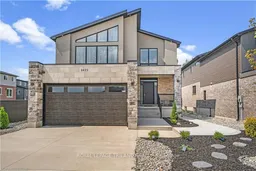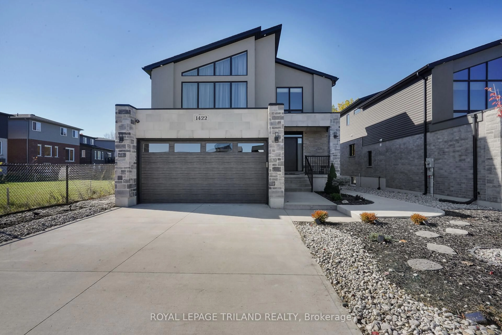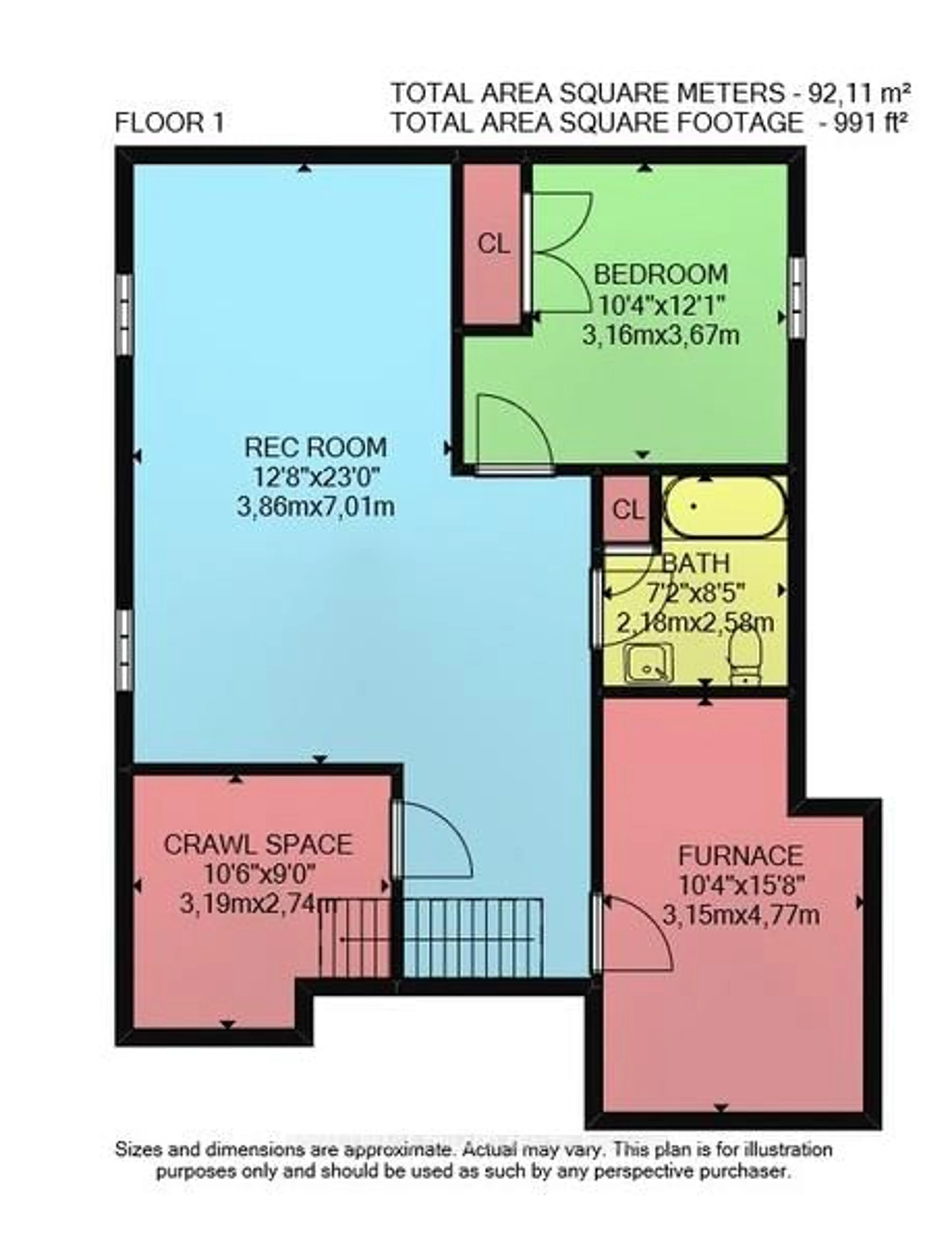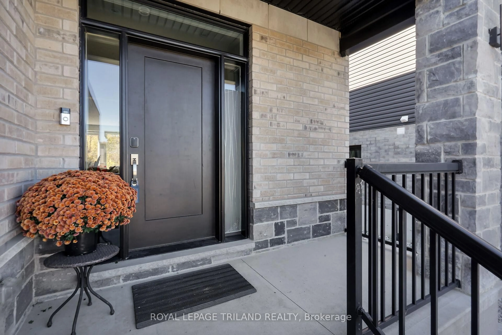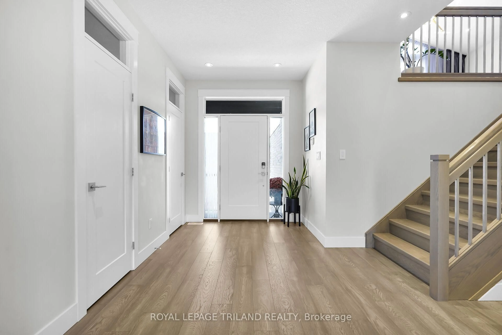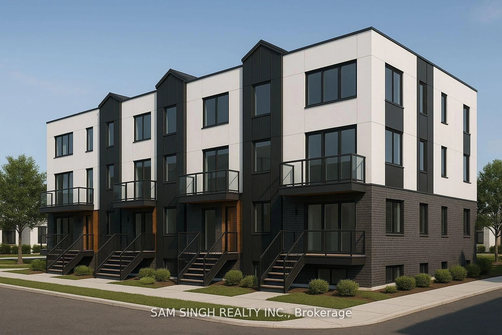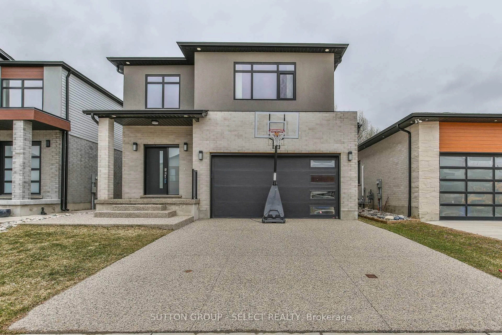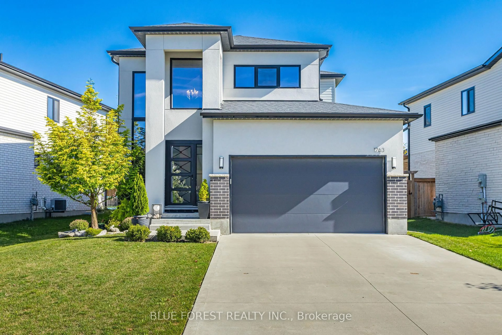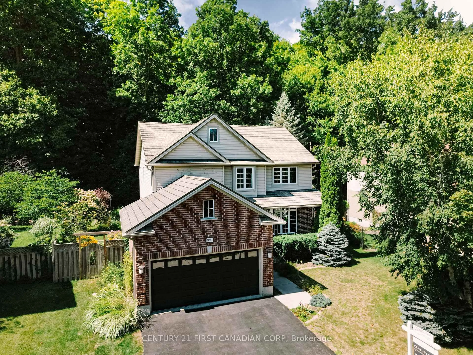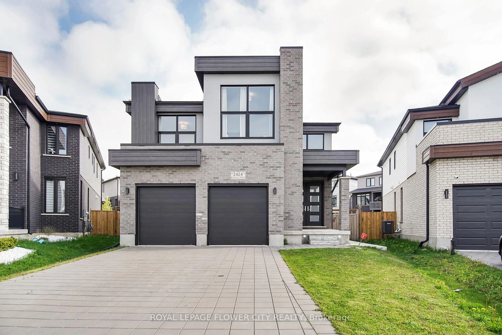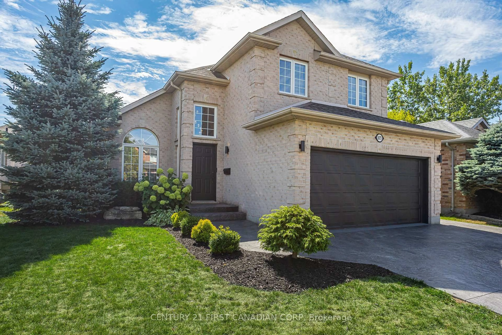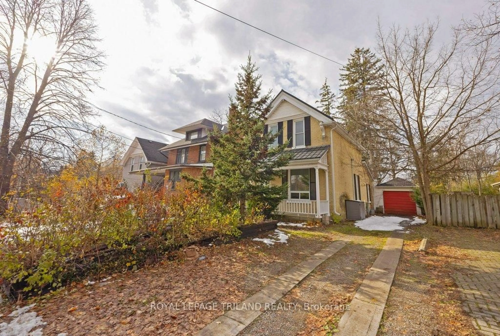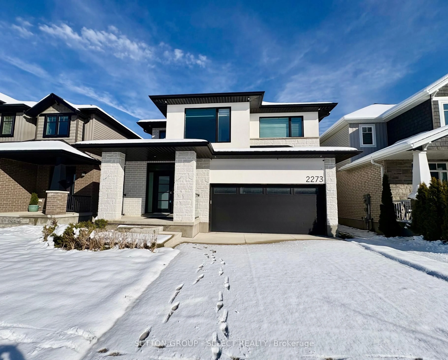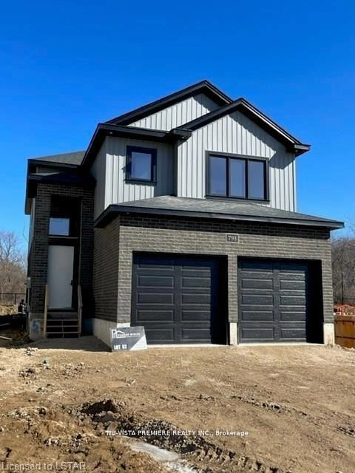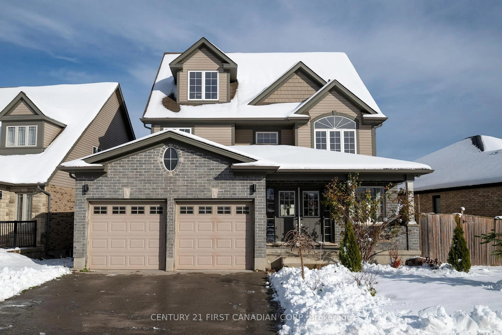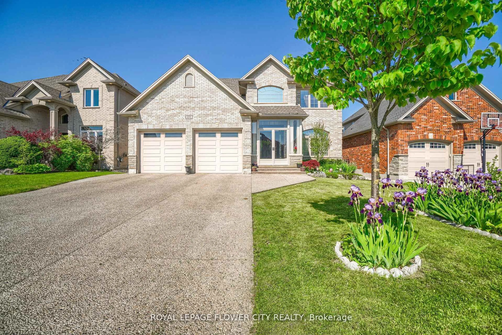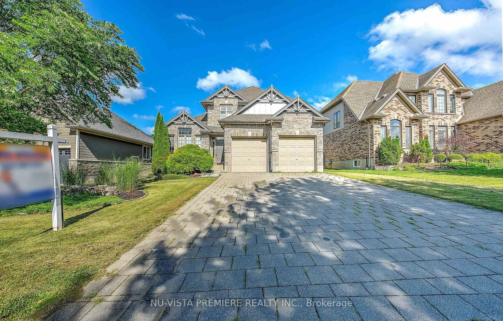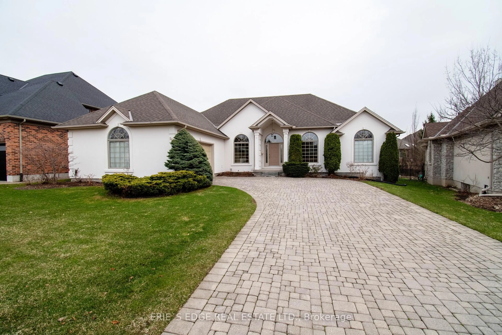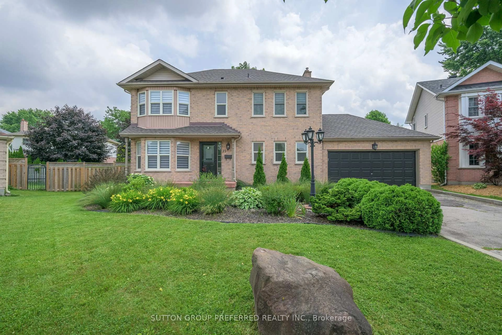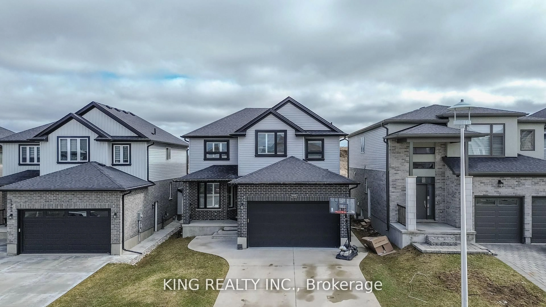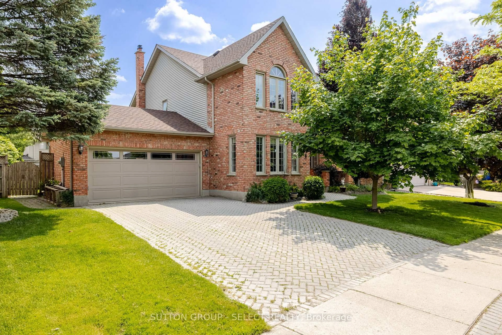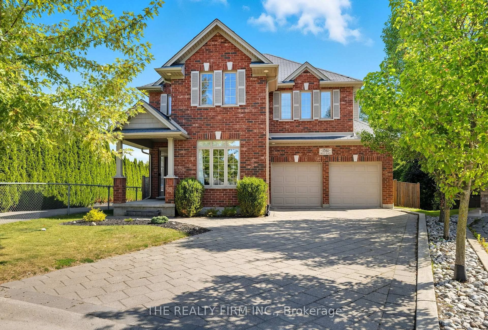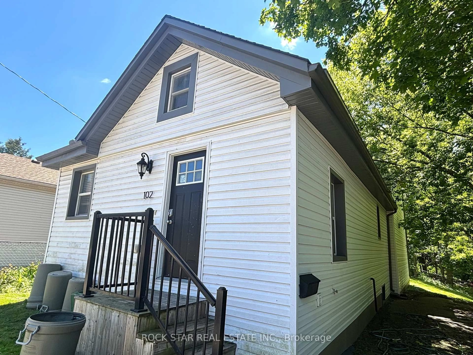1422 Lawson Rd, London North, Ontario N6G 0E2
Contact us about this property
Highlights
Estimated valueThis is the price Wahi expects this property to sell for.
The calculation is powered by our Instant Home Value Estimate, which uses current market and property price trends to estimate your home’s value with a 90% accuracy rate.Not available
Price/Sqft$445/sqft
Monthly cost
Open Calculator
Description
Nestled in an upscale northwest enclave of Lawson Road, this custom Marlo Homes Executive in Maple Grove Park area offers the perfect blend of elegance, comfort, and modern innovation. Backing onto a pond and treed area, the property provides a peaceful and private retreat while still being close to all city conveniences. From the moment you arrive, the home's quality craftsmanship is evident - note: concrete double driveway and stylish stone and stucco exterior to the transom windows that flood the main floor with natural light, soaring 9-foot ceilings, an open concept layout, and a seamless flow that creates a spacious, welcoming atmosphere. Every detail has been thoughtfully designed, from the stone countertops and built-in stainless-steel appliances to the tasteful decor and premium finishes throughout. The main living space opens to a serene backyard oasis offering low maintenance yet a tranquil setting, ideal for relaxing with a good book, entertaining friends, or enjoying an evening glass of wine as the sun sets over the pond. Upstairs, the family room impresses with vaulted ceilings, cozy fireplace and large windows and easily converted to an additional bedroom. The primary bedroom is a true retreat, featuring luxurious ensuite, walk-in closet, and stylish design touches that elevate the space. Convenience continues with a spacious mudroom off the garage, second-floor laundry and this home is as "smart" as it is beautiful with premium Lutron lighting system, enhanced with Philips Hue technology and customizable ambience throughout, automated, custom Hunter Douglas blinds with remotes and lifetime warranty integrating with Siri and Google Assistant. A Wi-Fi enabled security system and smart thermometer provide peace of mind and energy efficiency. The upgraded kitchen includes a walk-in pantry, pasta tap, water treatment system and loads of storage space. Enjoy this immaculate, innovative and move-in ready home. Luxury living in a natural setting.
Property Details
Interior
Features
Lower Floor
Furnace
4.77 x 3.15Rec
7.01 x 3.864th Br
3.67 x 3.16Exterior
Features
Parking
Garage spaces 2
Garage type Attached
Other parking spaces 2
Total parking spaces 4
Property History
