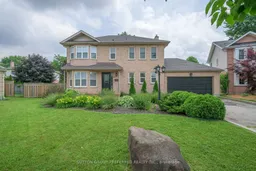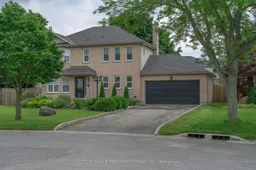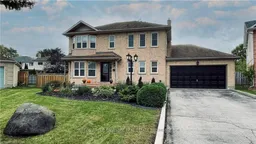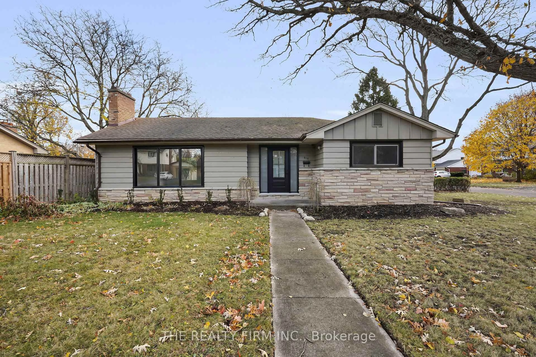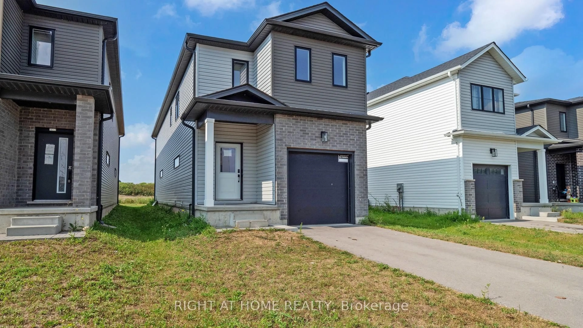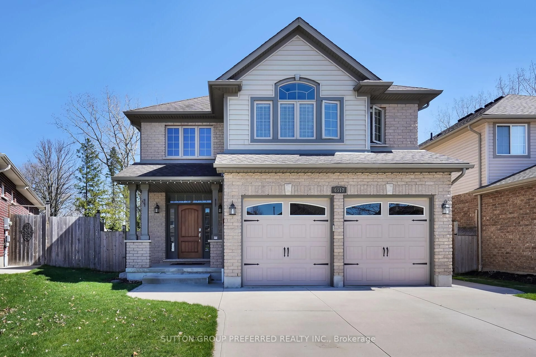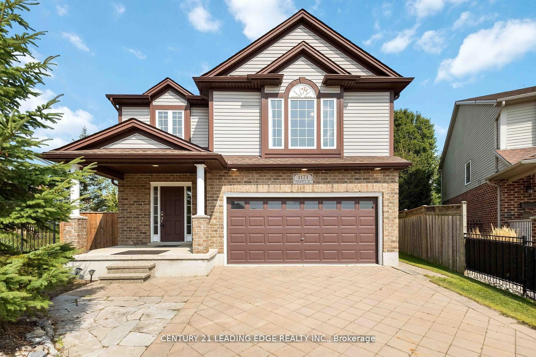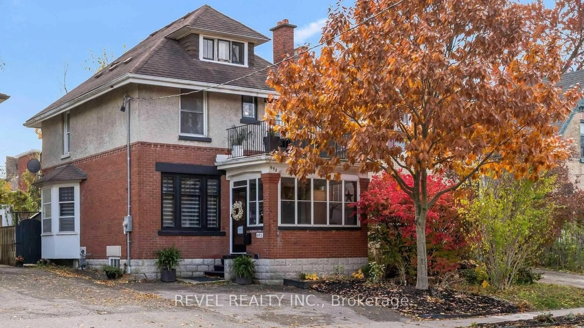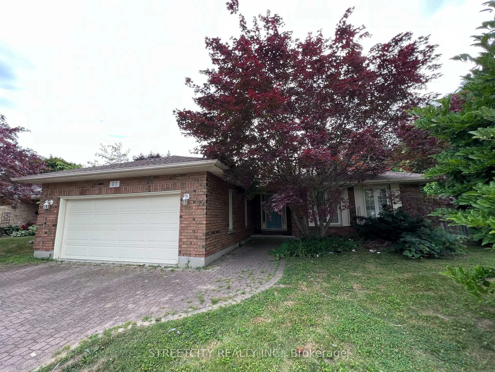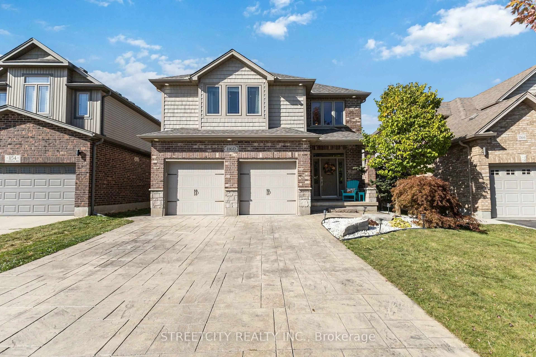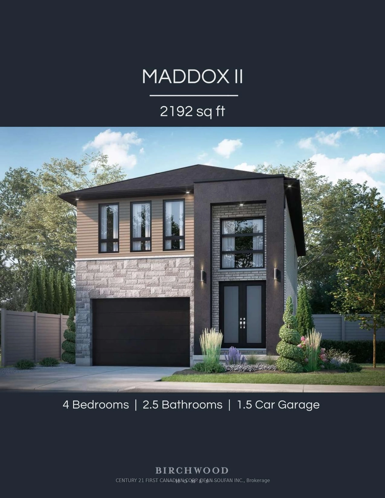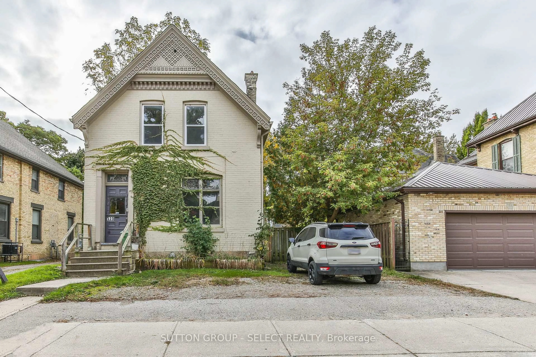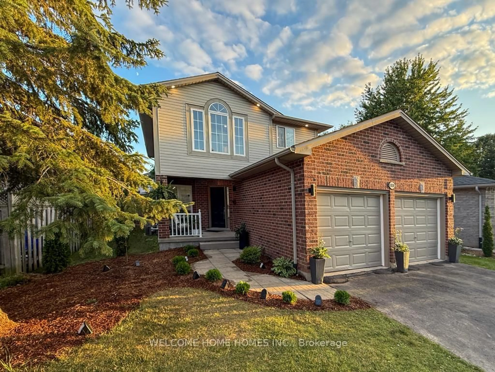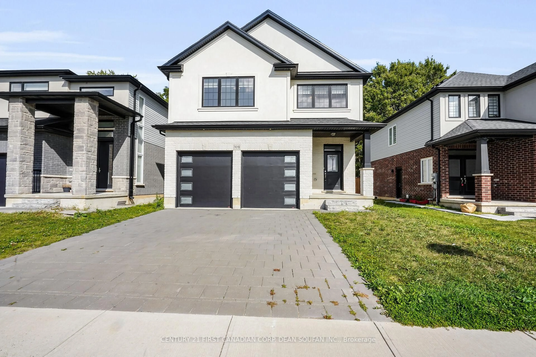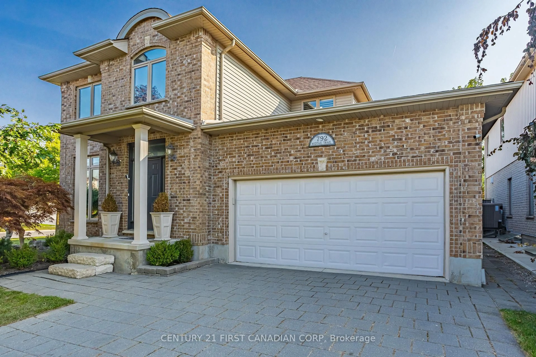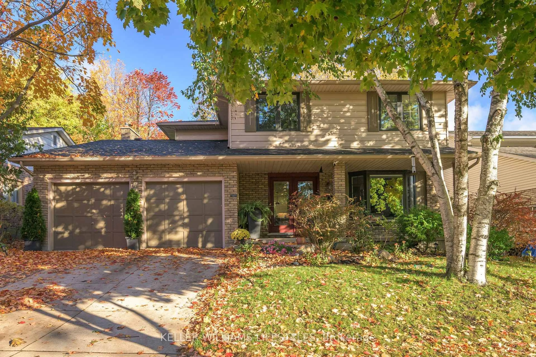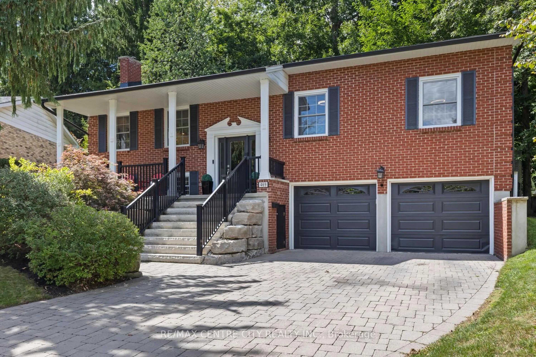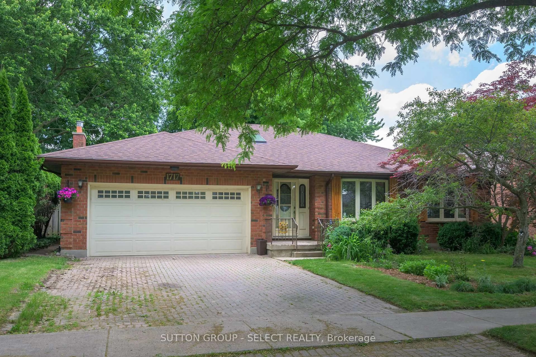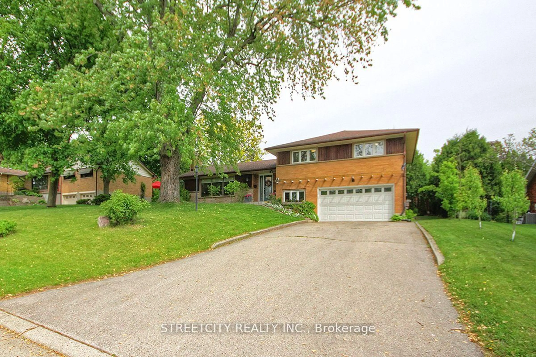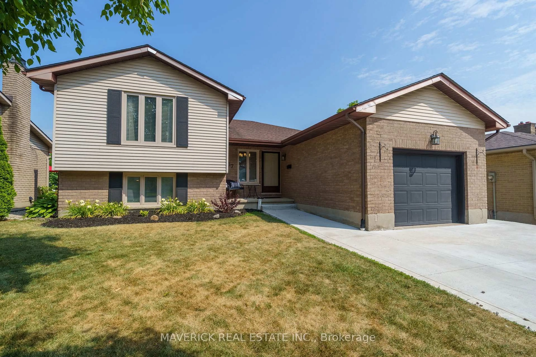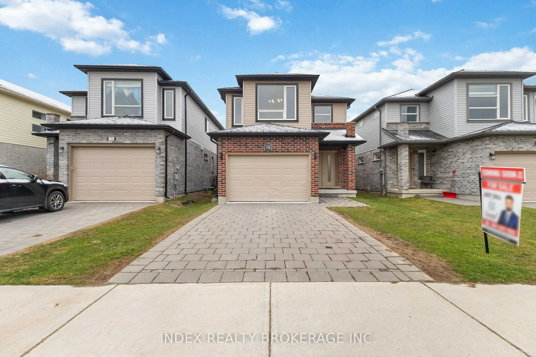Spacious 2 Storey located on a quiet cul de sac in Oakridge. 3 plus 1 bedroom with 2.5 baths and a double car garage. Sunny eat in kitchen with gas stove, granite countertops, views of the backyard and sliding doors to the deck. Sunken living room with a cozy gas fireplace. Separate dining area and family room provides a great space for entertaining. Mudroom off the garage with laundry hookups. Upstairs you'll find a generous sized primary bedroom with a walk-in closet. Spa like ensuite off the primary bedroom recently updated with glass shower, freestanding soaker tub and double sinks. The lower level is finished with a rec room and a 4th bedroom. Fully fenced, private yard with deck, Southern exposure and lots of room for the kids to play. Clara Brenton, Notre Dame Catholic Elementary, Oakridge Secondary & St. Thomas Aquinas school zone. Access to public transit, shopping and many other amenities nearby. Roof shingles replaced May 2024. Zebra blinds throughout.
Inclusions: Fridge, Stove, Dishwasher, Washer, Dryer. Chattels included in offer: Fridge, Stove, Dishwasher, Washer, Dryer. All window coverings & ceiling fans currently on the premises.

