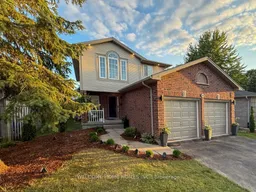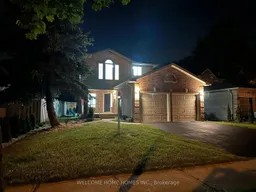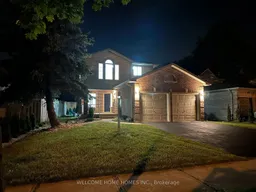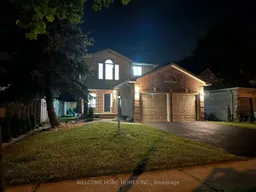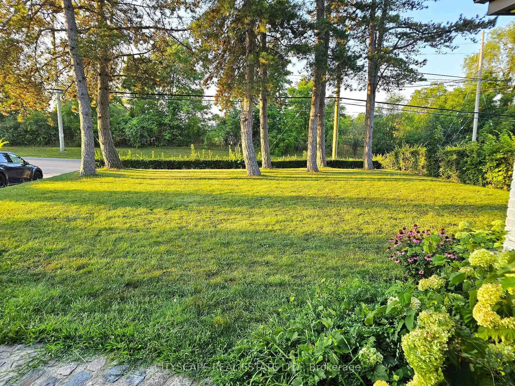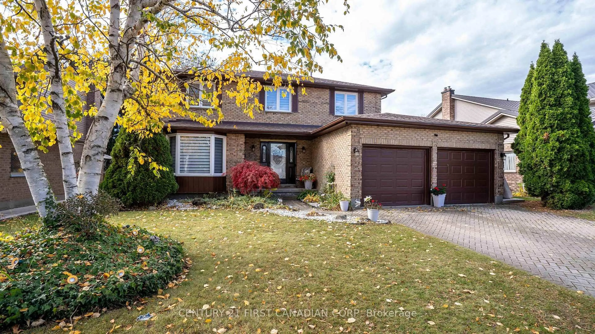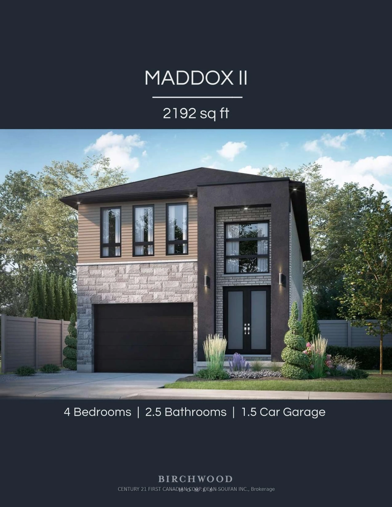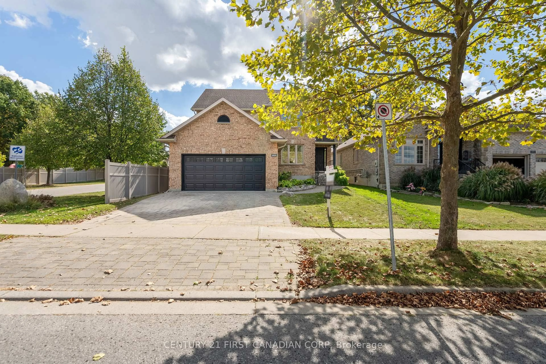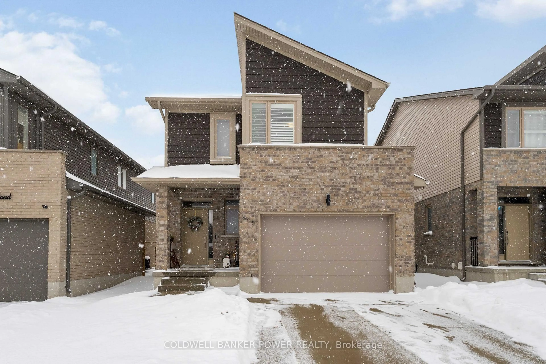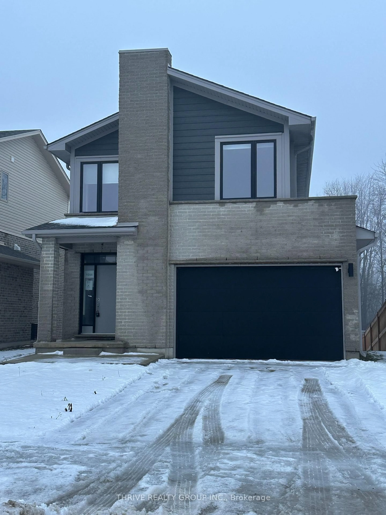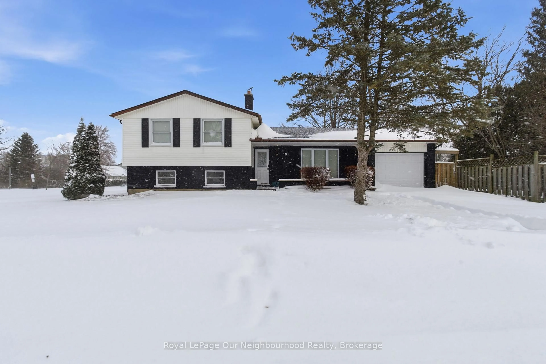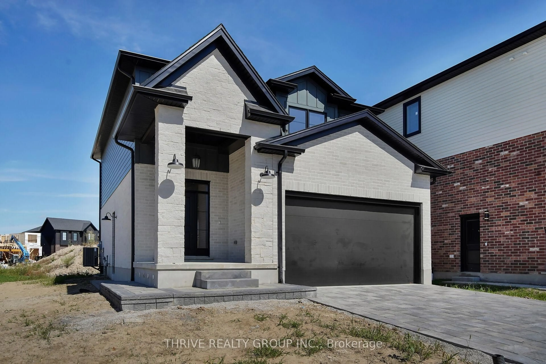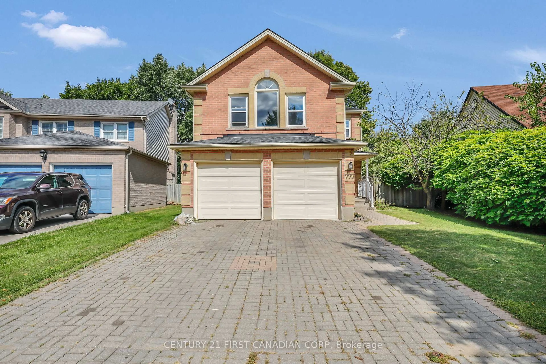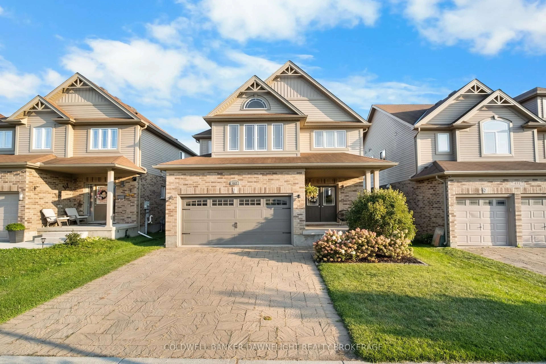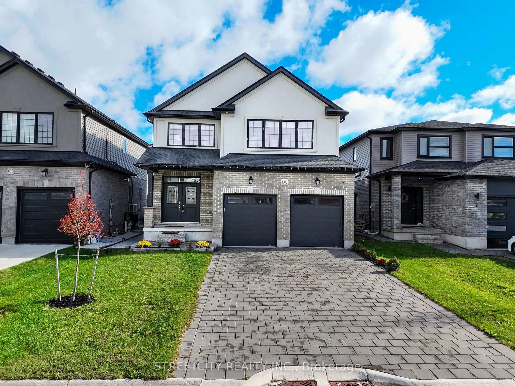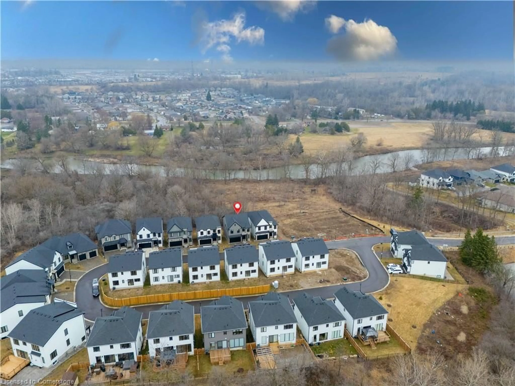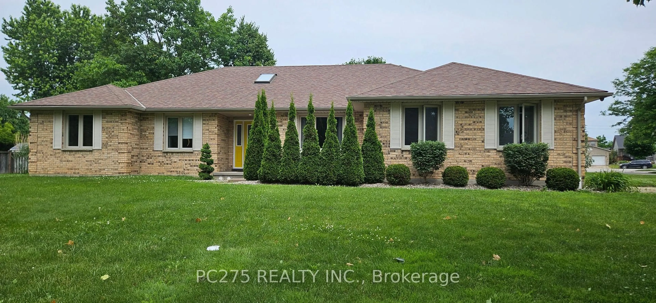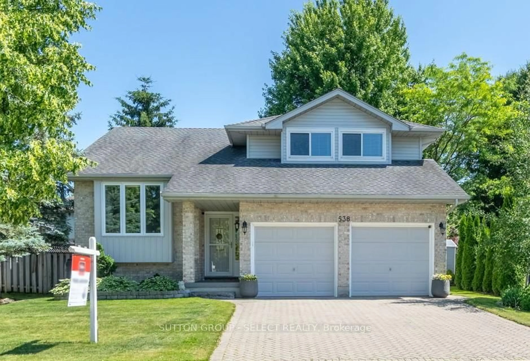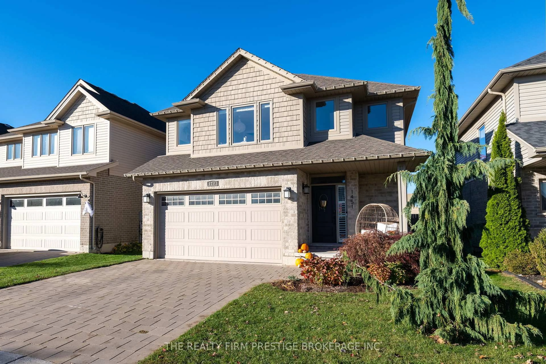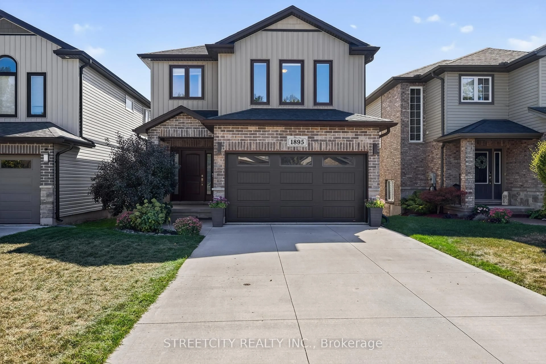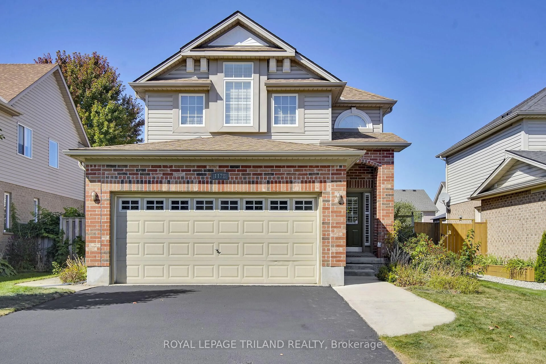Home is more than a place, it is a feeling. Walking thru this renovated beauty, created with Home Ambiance in mind, you will imagine coming home everyday. Enjoy passing the rocking chairs on the front covered entrance, into the living room, as the large quartz double waterfall island, in the stunning kitchen catches your attention. The kitchen shows a 36 professional dual fuel gas range and electric oven, with a stainless steel range hood and pot filler complimenting the gourmet look. Well thought out cabinets include drawer in drawer, pantry style, some glass front and storage on both sides of the island.Dine with leisure as you eat in the open concept design or take pleasure outside on the patio. There is a conveniently tucked-in mudroom off the sliding doors from the patio backyard. Custom bay window designed in the staircase for a bonus space to read, play and or simply enjoy the open space, will lead you to the main bedroom/ensuite to your left, three bedrooms/main bathroom to your right. The gorgeous main bedroom has Cathedral ceiling and palladium window across from the built in closet system. Ensuite has double sink vanity, make up area, soaker tub with a separate walk in glass shower plus a heated towel rack.Enter the wood rails and glass staircase to the fully finished basement for family fun and or friends entertainment. All ages can enjoy the snack and beverage wet bar while watching a movie, playing games and or catching up together. Twice as fast is how laundry can be done with hook ups for 2 sets of laundry machines. All three levels of living areas has wide plank engineered hardwood. Three out of 4 renovated bathrooms have ceramic floors while the basement bathroom has the engineered hard wood. Spacious double car, gas heated garage providing a tidy comfortable home landing zone for coats, footwear, groceries etc.
