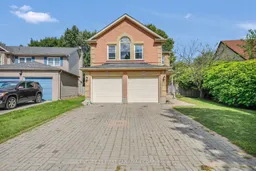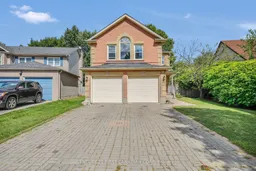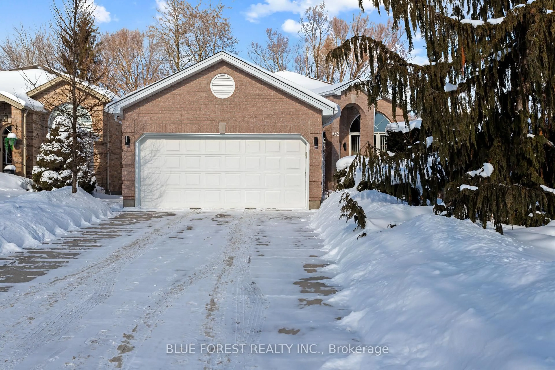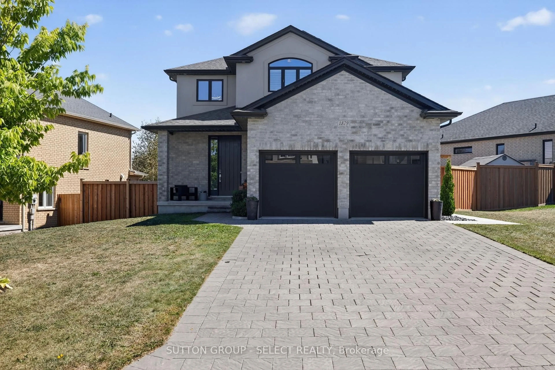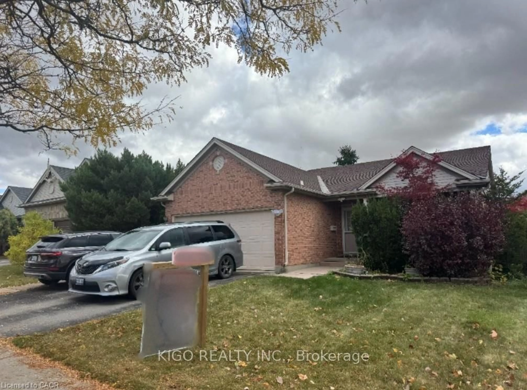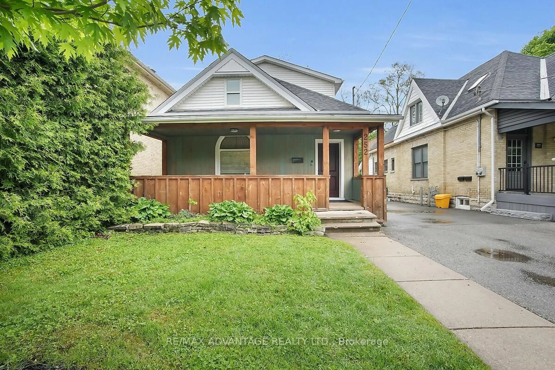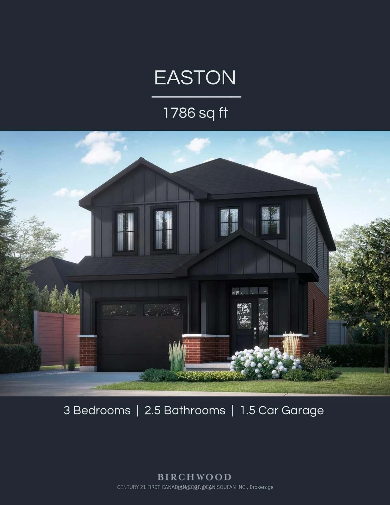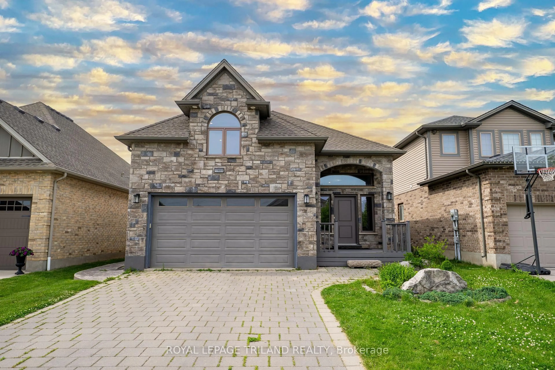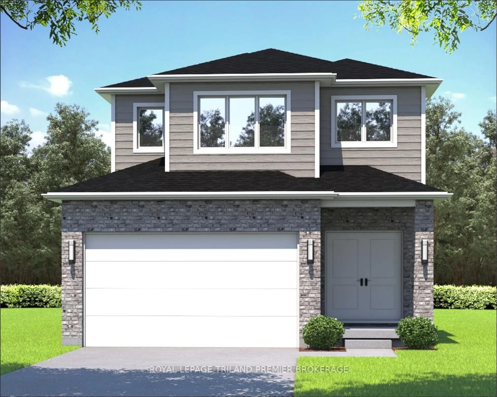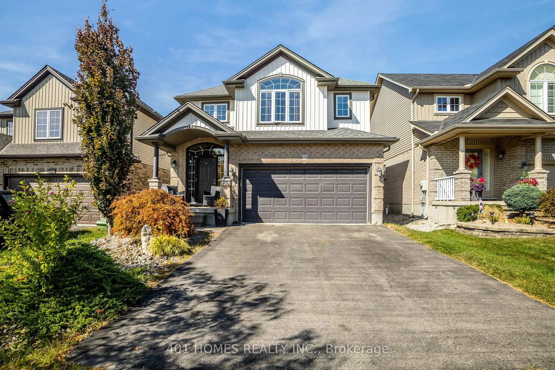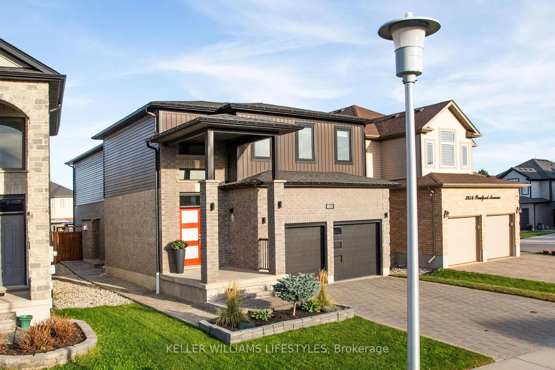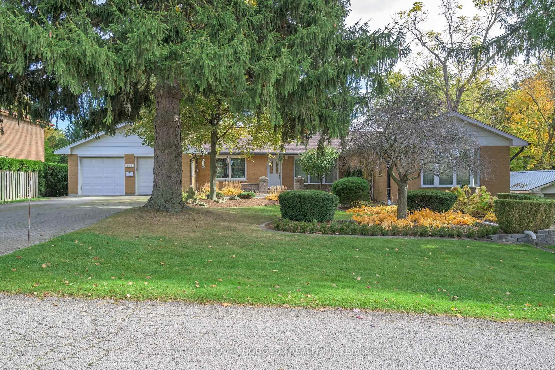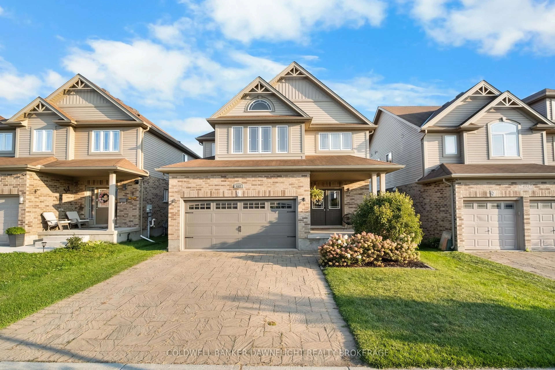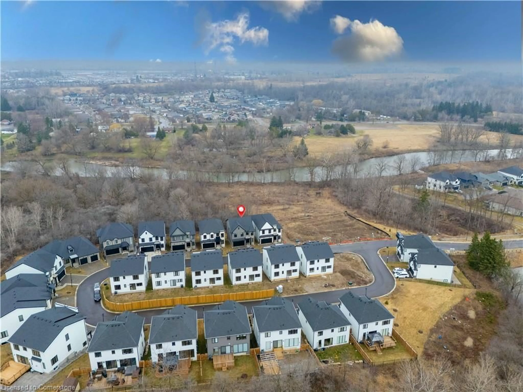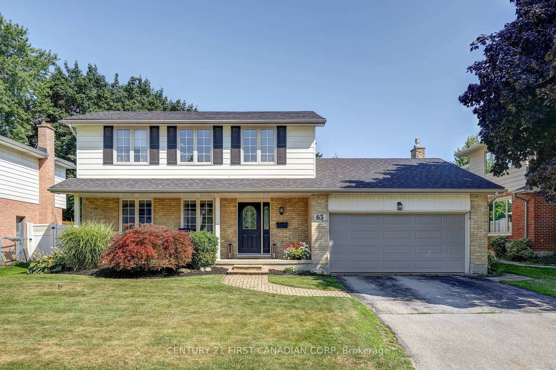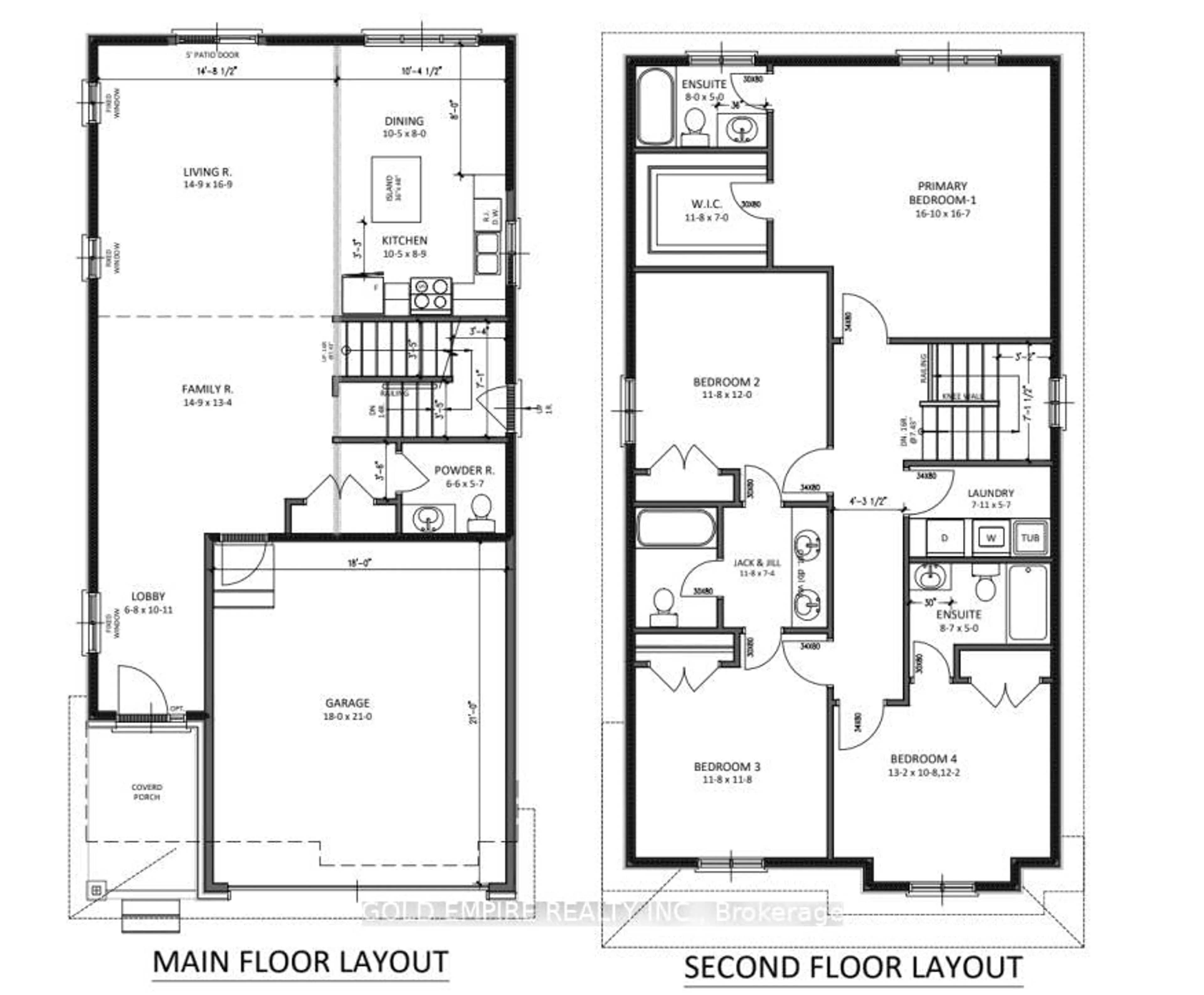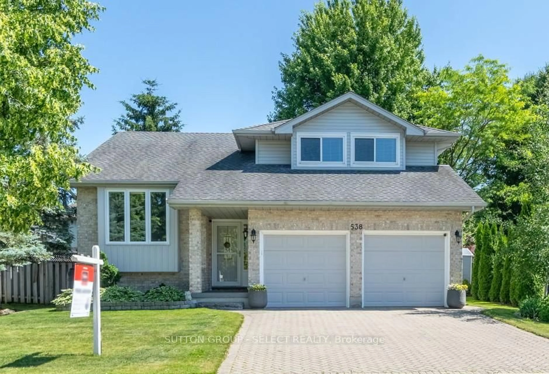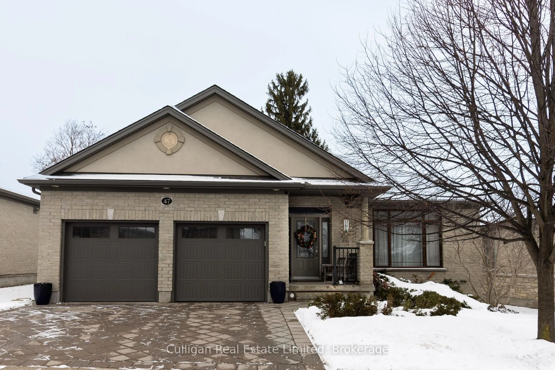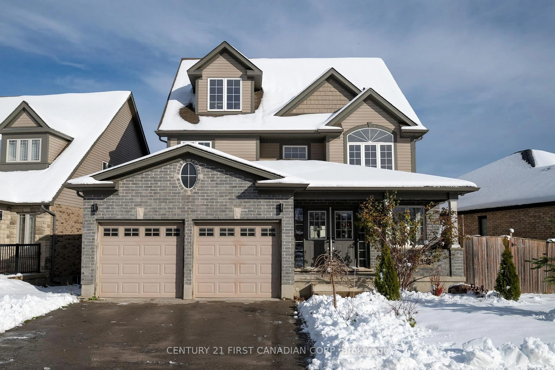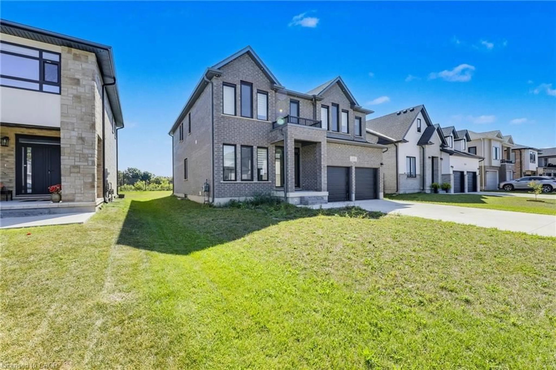Welcome to your perfect Family Home in Highly Desired Oakridge. Nestled in one of London's most sought-after neighbourhoods, this spacious 2-story home offers exceptional living with access to top-rated schools, including Clara Brenton Public School and Oakridge Secondary School. The main floor features an inviting living room- currently utilized as a bedroom for convenience- with a full 3 piece Washroom and a closet (2020). A separate Dining room flows into an updated kitchen (2020), which opens onto a fully fenced backyard with a deck, perfect for family gatherings and outdoor entertaining. Upstairs, the staircase thoughtfully splits: to the right, you will find three generously sized bedrooms, including a primary suite with a 5- piece ensuite, while the remaining two bedrooms share a full washroom. To the left, a large sun-filled family room with expansive windows offering the ideal space for relaxation or entertaining. The finished basement includes a spacious common area, two additional bedrooms and a full washroom, providing excellent space for guests or family members. Key Updates: Windows (2019), Roof (2020), Kitchen (2020) , Furnace (2021), Carpet (2021). Don't miss this opportunity to own a family-friendly home in a prime location with updates and ample space.
Inclusions: Fridge, Stove, Dishwasher, Washer, Dryer, Shed
