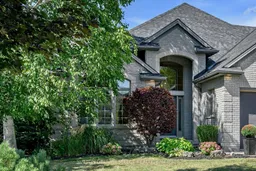Welcome to 1186 Aintree Road in sought after Hunt Club area with a backyard pool oasis! Situated on a quiet, mature street showcasing fabulous curb appeal, this lovingly maintained Ranch is sure to impress. Step up to an all-brick exterior with an interlock brick drive, covered front entry, landscaping and 3 car garage with a longer third bay! Step into a soaring bright front entry adjacent to a dedicated office space and just before the formal dining area. Under beamed arches you move through to the spacious living room overlooking the yard and anchored by a central gas fireplace with a stone surround. The updated kitchen offers new appliances (2025) and a central island with upscale stainless-steel built-ins and a gas cooktop. The eating area offers a cozy nook for your morning coffee and tea. Cathedral ceilings, fresh bright paint and gleaming hardwood throughout the main floor elevates this home. The Primary bedroom on the main floor offers two walk-in closets and a 5-piece ensuite with a soaker tub under chandelier lighting, a glass-encased shower, and two vanities. Second bedroom also on the main floor, a 4-piece common bath and laundry. Lower level offers a wide-open family room with luxury vinyl plank flooring, three additional bedrooms, one with a deep walk-in closet, a workshop, storage and a 4-piece common bath. Secondary lower-level access from the garage. The backyard has a new privacy screen facing the road (2025) just beside the covered step-down deck with a BBQ hookup and gazebo. New pool liner (2025) gleams shining blue against the hardscaping and against the landscaping in this fabulous backyard retreat. Located minutes from Western University, University Hospital, Springbank, Golf, shopping, trails and more.
Inclusions: dishwasher, kitchen fridge, cooktop,
 38
38


