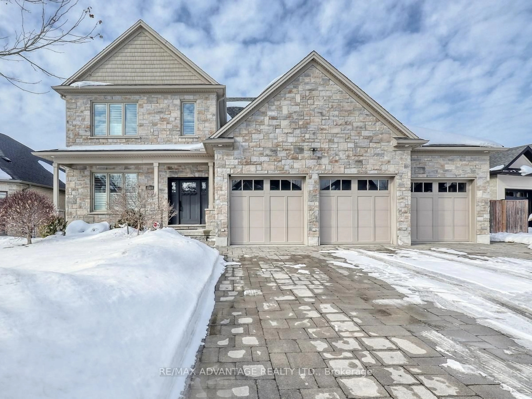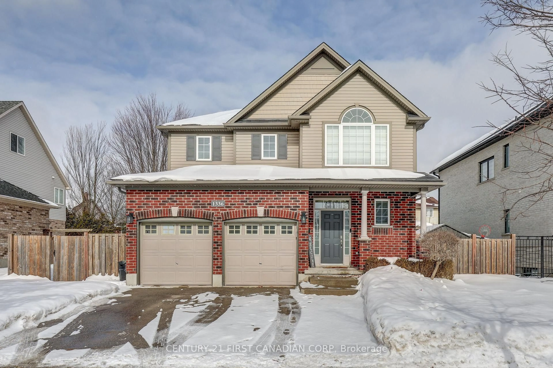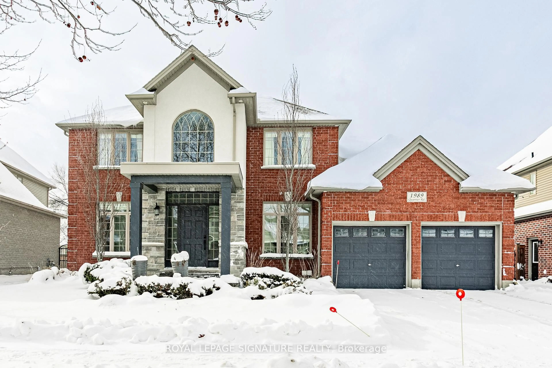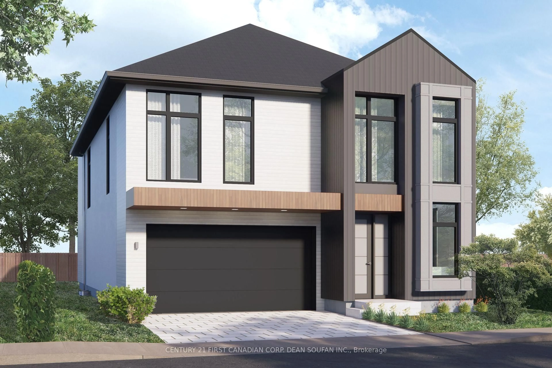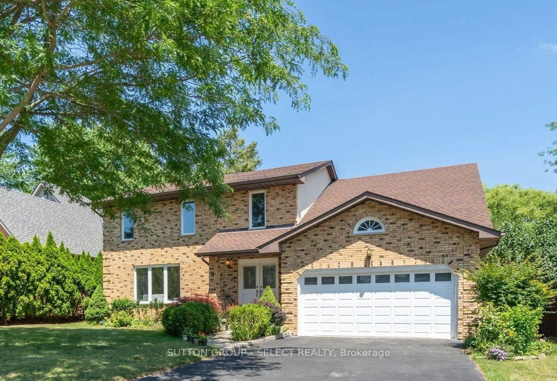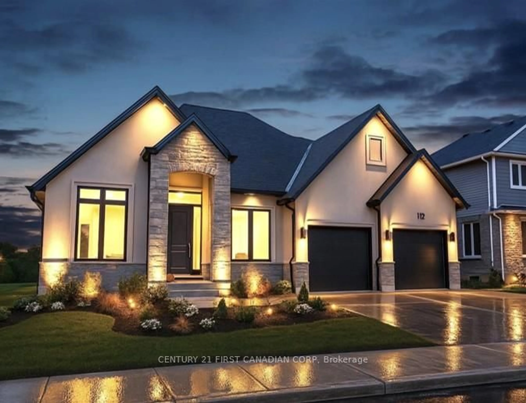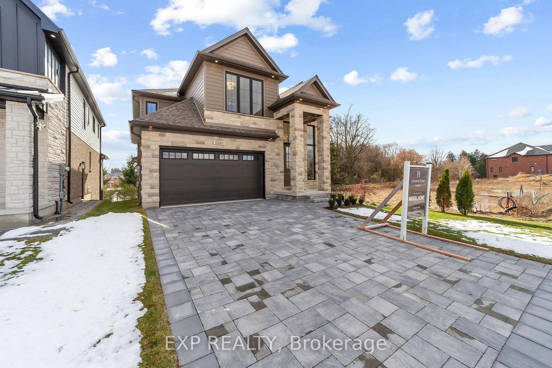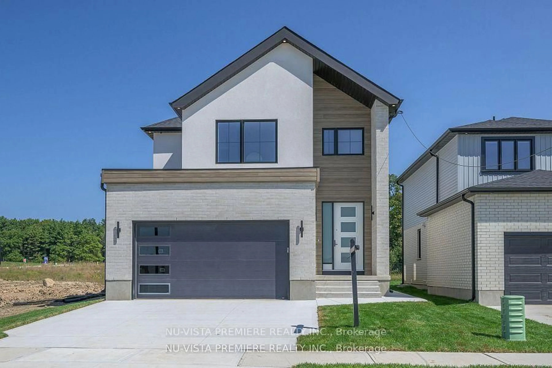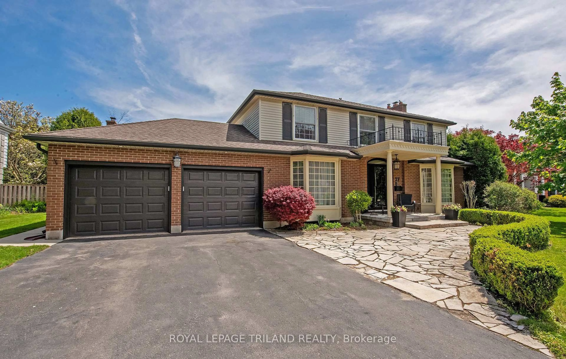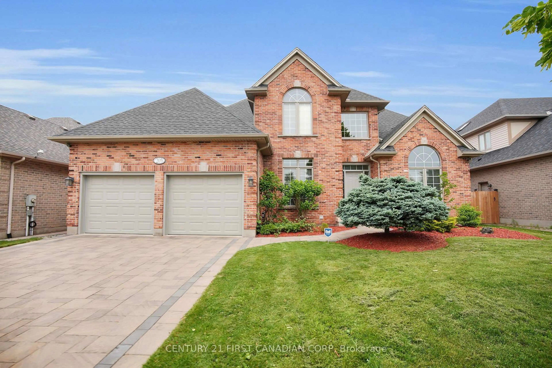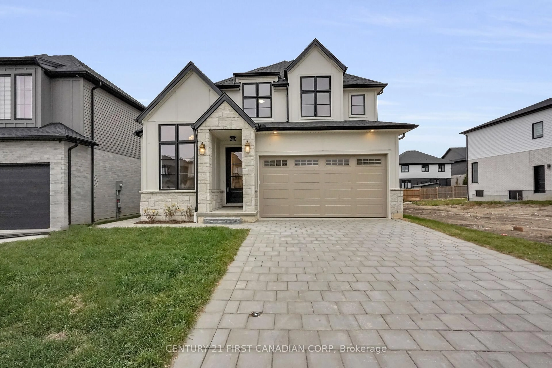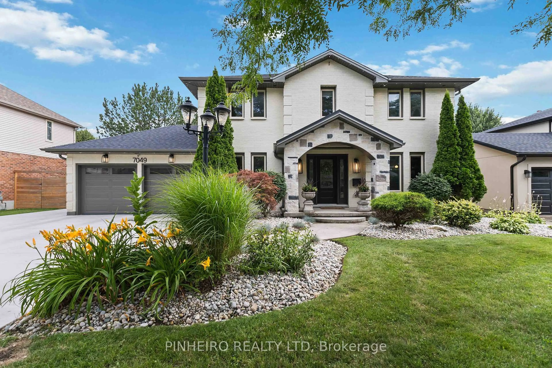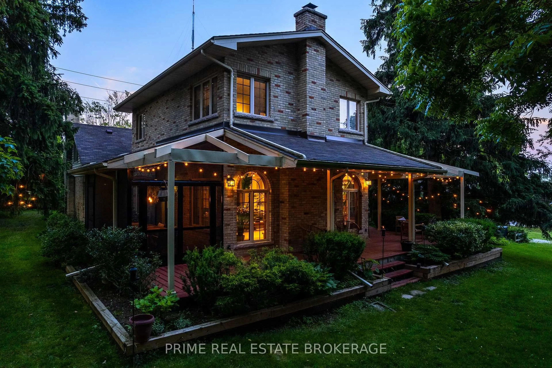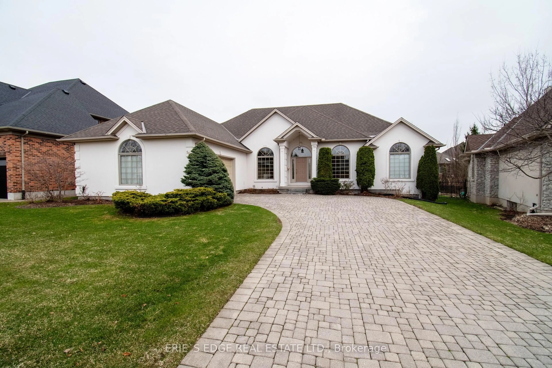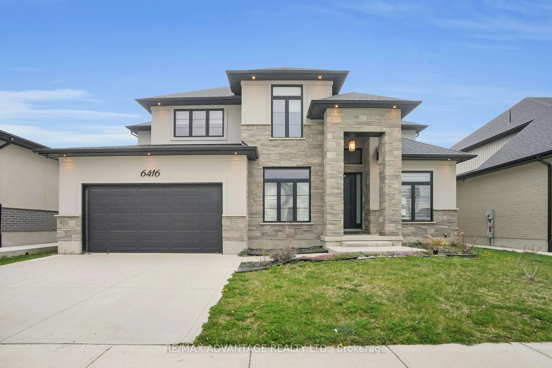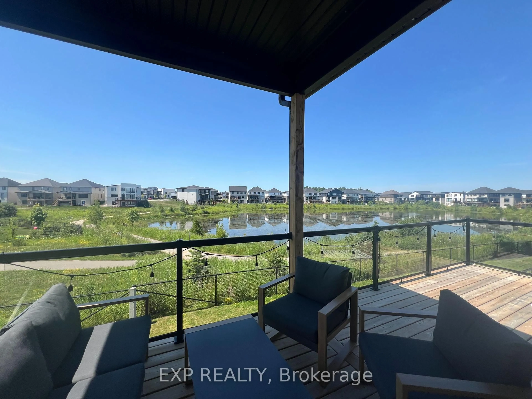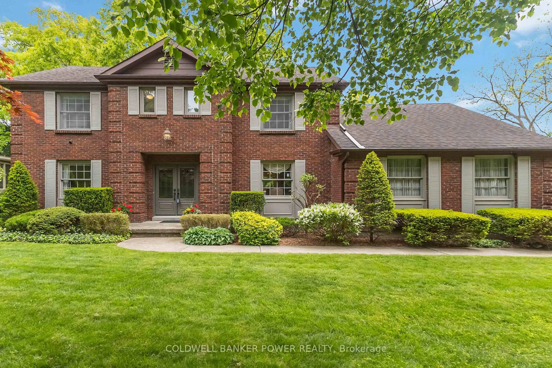Welcome to one of London's most sought-after neighborhoods, known for its beautiful parks, scenic walking trails, and top-rated school district. This spectacular two-storey situated on a 0.25 acre lot, all-brick home backs directly onto Plane Tree Park, offering privacy and a serene natural setting. Before you even step inside, you'll notice the stamped concrete driveway and a grand two-storey entrance that sets the tone for what's inside. The main level features a formal living room and dining room with rich maple hardwood floors. The kitchen includes built-in stainless steel appliances and flows into a cozy family room complete with a gas fireplace and views of the beautifully landscaped backyard. Upstairs, you'll find three generously sized bedrooms, all with maple hardwood flooring throughout. The lower level is designed for entertaining, featuring a custom wet bar and a spacious layout perfect for gatherings. Step outside to a fully reimagined backyard oasis, thoughtfully redesigned for both relaxation and entertainment. Upgrades include a stunning in ground saltwater pool with automated cover, professional landscaping, a spacious stamped concrete patio and surround custom privacy fencing, and low-maintenance perennial gardens perfect for summer evenings and weekend gatherings. This home has seen significant upgrades over the years, including new windows and doors (2022), updated garage doors (2022), fresh neutral paint throughout, and refinished hardwood floors. This is truly a must-see property in a premier location.
Inclusions: Fridge, washer, dryer, dishwasher, built in oven, hood vent, built in microwave, gas stove top, bar fridge in lower level, automatic pool cover
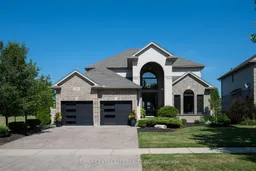 49
49

