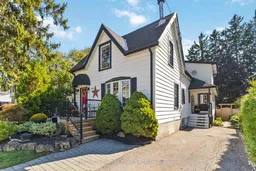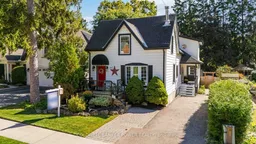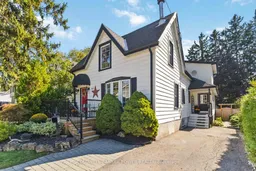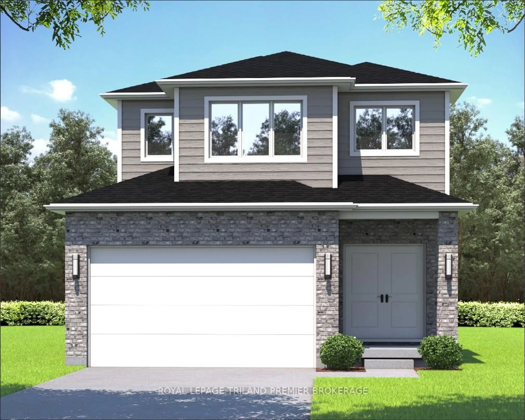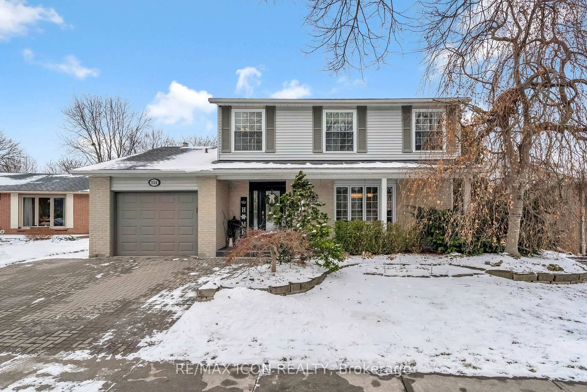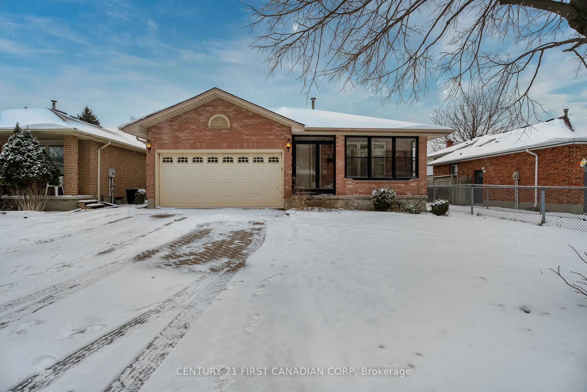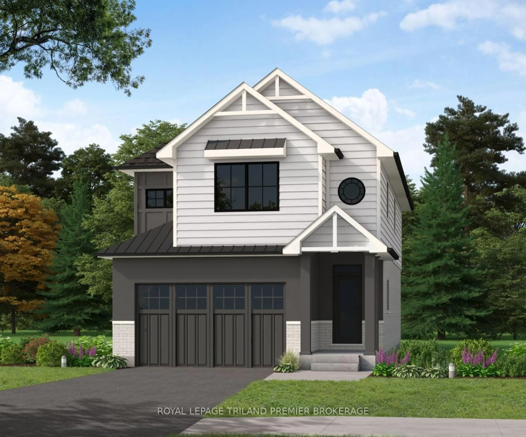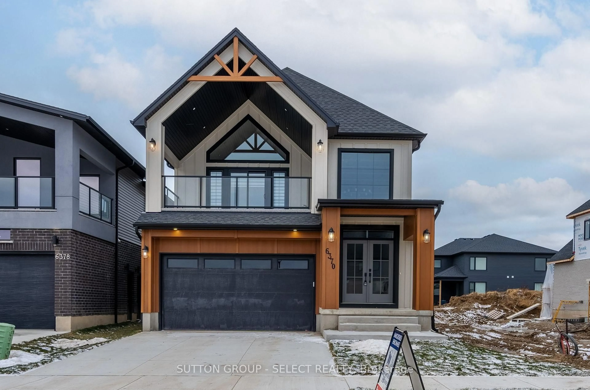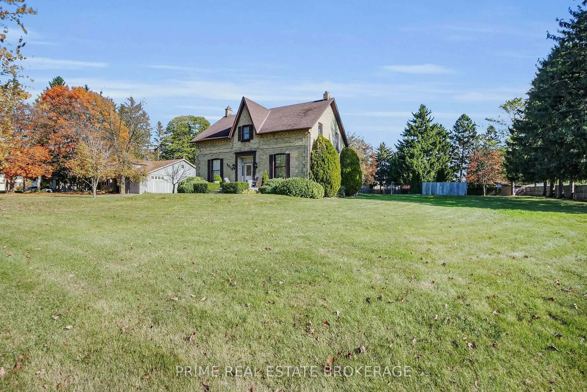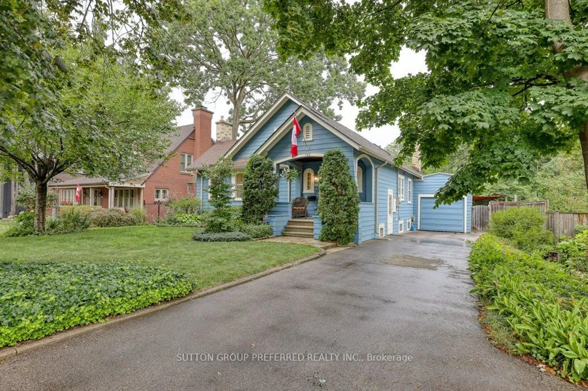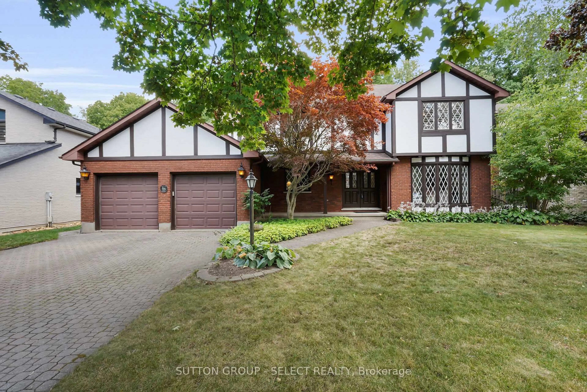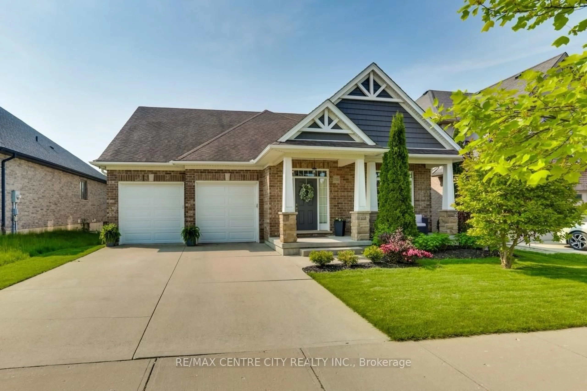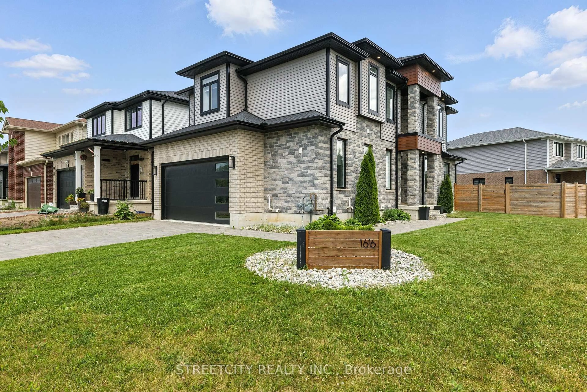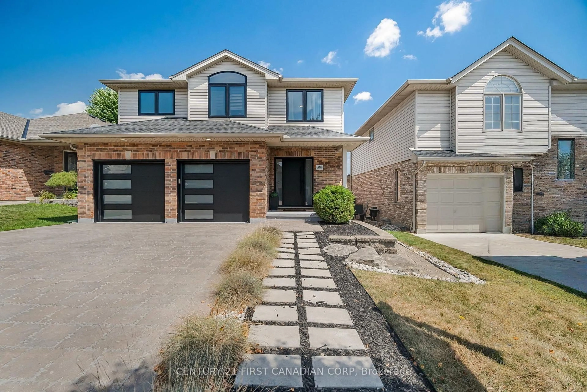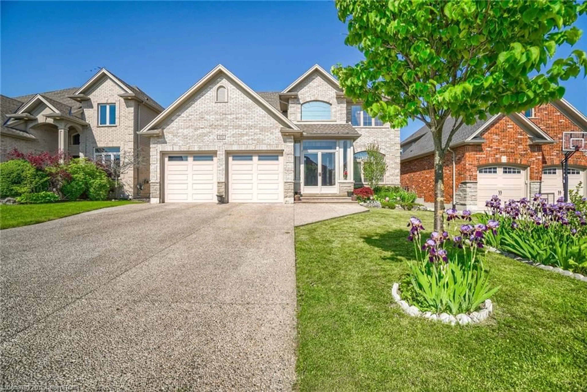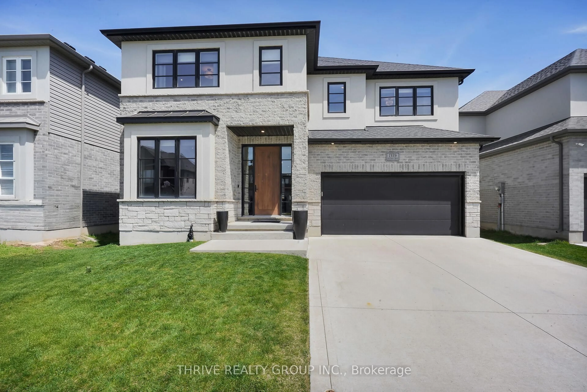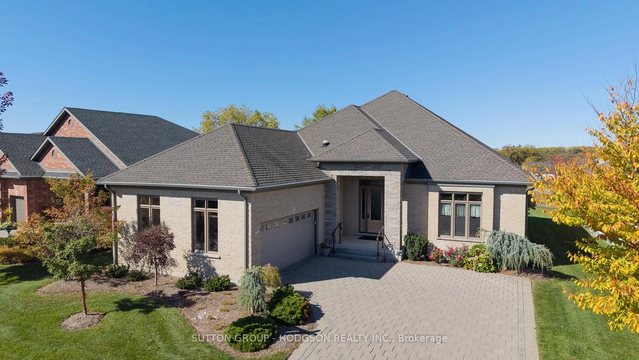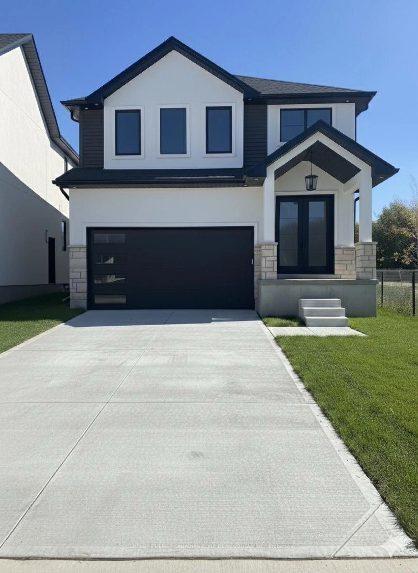Located on one of Old South's most sought-after streets, this beautifully modernized original farmhouse seamlessly blends historic charm with contemporary updates. Step into this inviting family home through a spacious living room filled with natural light from large front windows. The main floor seamlessly transitions into a generous eat-in kitchen, featuring quartz countertops, ample storage, and newer appliances, as well as the convenience of a main floor laundry room. An impressive rear addition offers a light-filled rec room, perfect for family gatherings and everyday living. A practical mudroom entrance features a stylish two-piece bathroom, enhancing the home's functionality without compromising its design. Unlike many homes in Old South, this property's basement has excellent ceiling height and natural light. There's also additional storage space in the original, unfinished section of the basement. Upstairs, the king-sized primary bedroom includes its own private staircase and a four-piece ensuite. Two additional spacious bedrooms share a well-appointed four-piece bathroom, connected by a fun and functional spiral staircase that leads to a unique kids' wing. The backyard is truly an entertainer's dream. Step out from the rec room onto a raised deck, perfect for outdoor dining or relaxing with a drink in hand. A lower poured concrete patio offers a second lounge area, ideal for hosting guests around the cozy fireplace zone. The fully fenced yard provides privacy and space, while the large garage-style shed with full electrical service makes the perfect man cave, studio, or storage solution.
Inclusions: Stove, Refrigerator, Dishwasher, Washer, Dryer, Swim Spa
