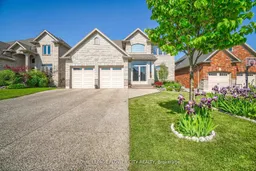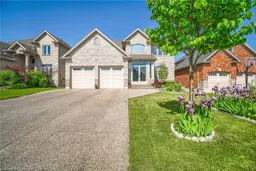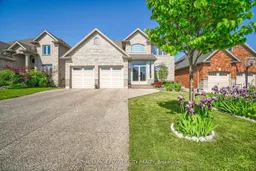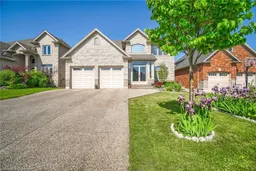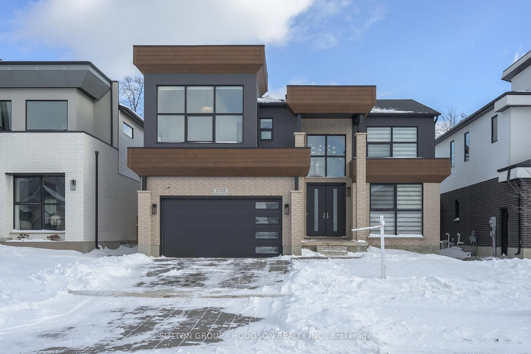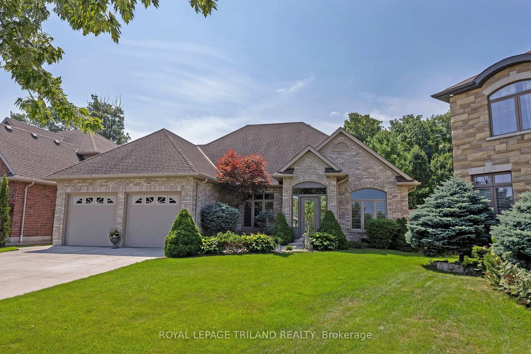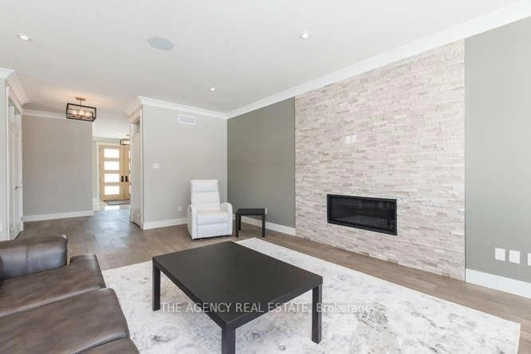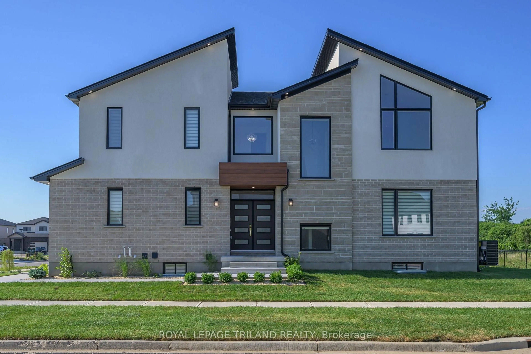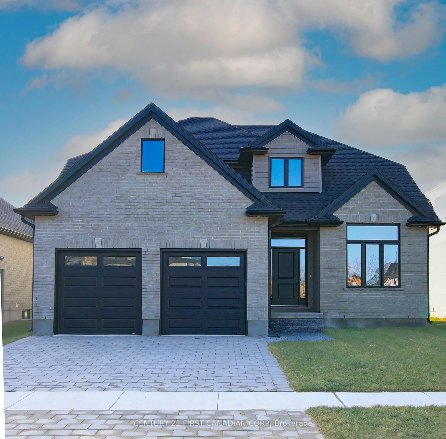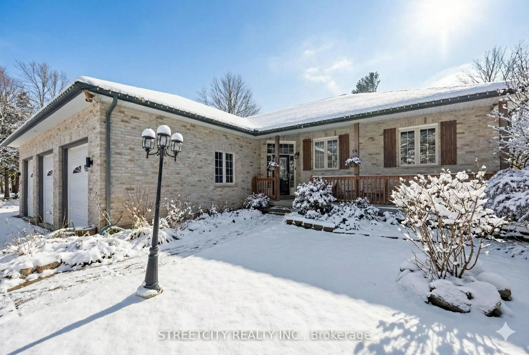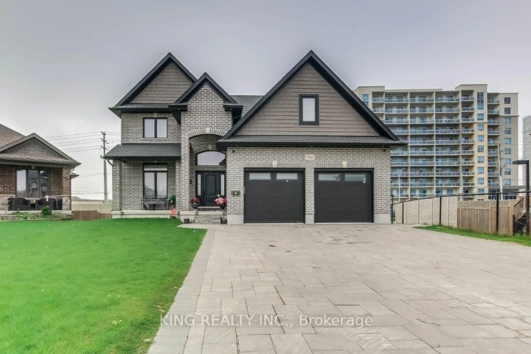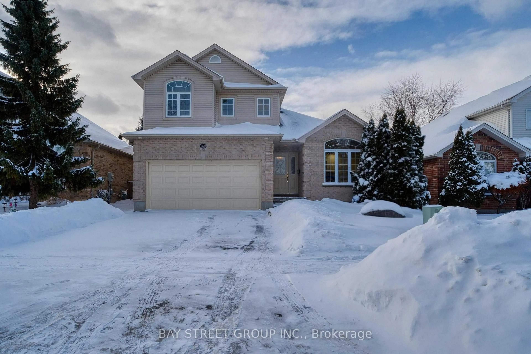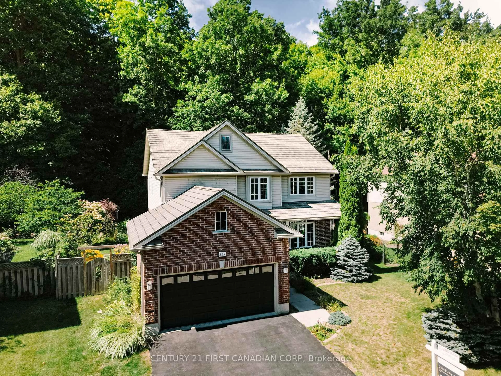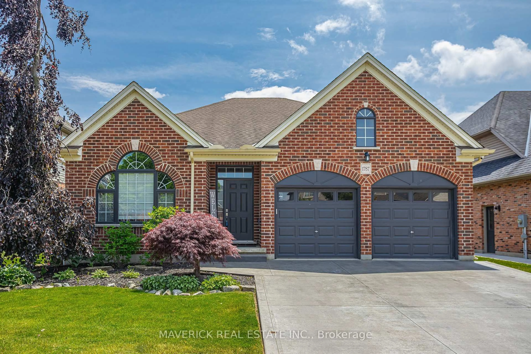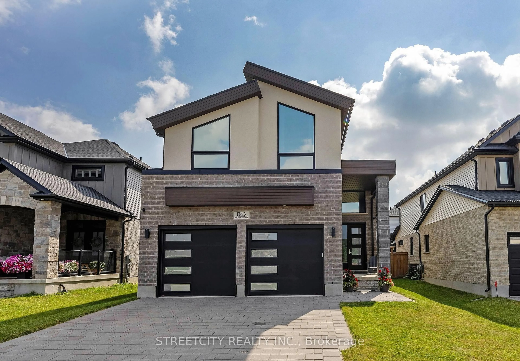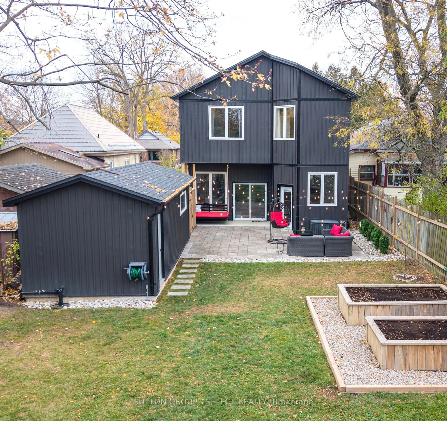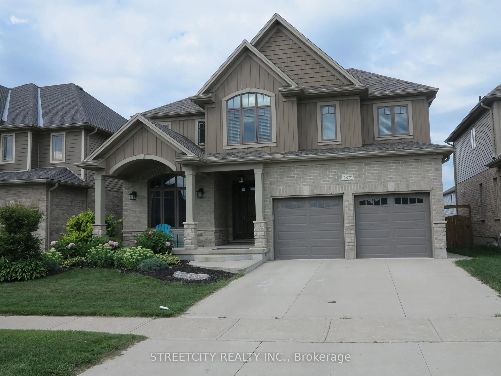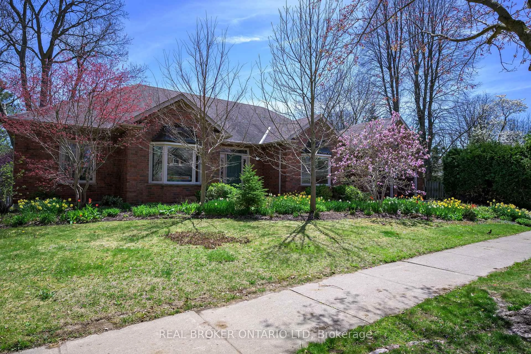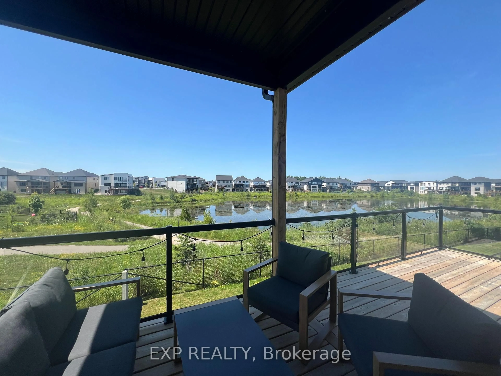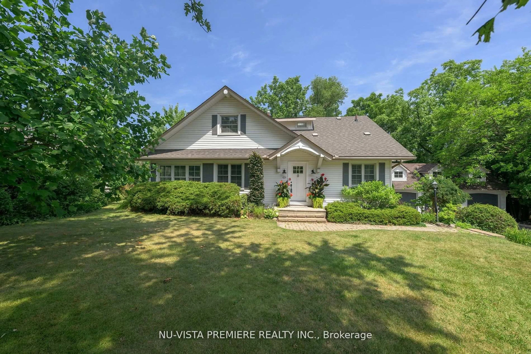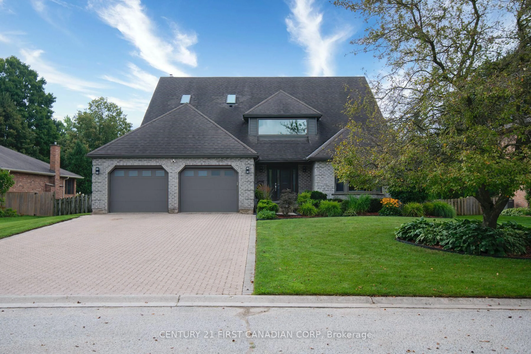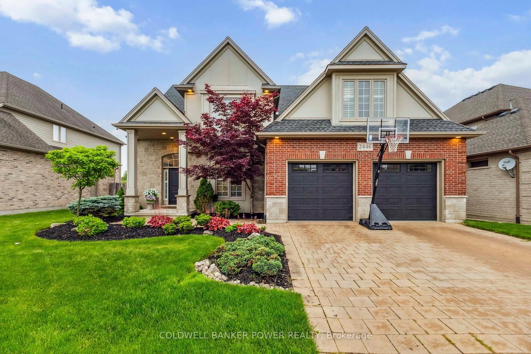Click On Multimedia Link For Full Video Tour & 360 Matterport Virtual 3D Tour** Absolutely Stunning!! Elegant!! Gorgeous!! Introducing 2011 Tyson Walk. Premium 52 Ft Front, Around 4200 Sq Feet including Basement, 4-bedroom, 5-Bathroom Detached Exceptional Residence Offers a Blend of Modern Comfort, Quality upgrade Thoughtful Design in a Fantastic Location, Making It An Ideal Choice For Those Seeking ample And Inviting Home In A Welcoming Community, Its Ready to move in. It Impresses With Its Generous Layout, Quality Hardwood Floor, Pots Lights, 9 Feet Ceiling on Main Floor, Family Room Gas Fireplace, Crown Moulding, Oak Stair, Two Primary Bedroom with En-Suit. 2 Bedroom Finished Spacious Basement with Fireplace. Inside The home exudes a sense of warmth and comfort. Inside the Home, The open-concept living spaces are perfect for entertaining, while the kitchen, equipped with modern Stainless Steel appliances, Granite Counter top and ample storage, is a chef's delight with spacious Dinning Area & Breakfast Bar...
Inclusions: Washer, Dryer, All Existing Light Fixtures, New Furnace And New Owned Water Heate
