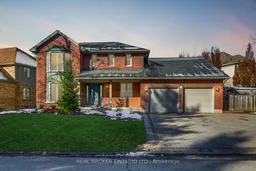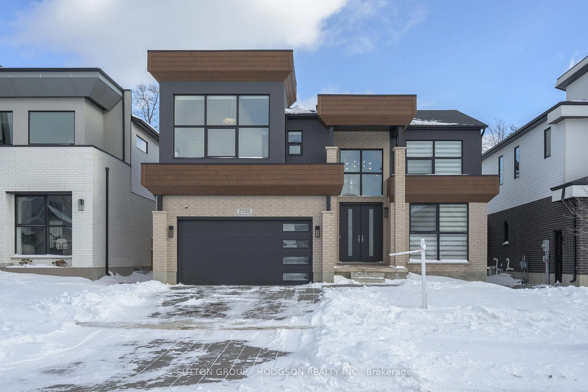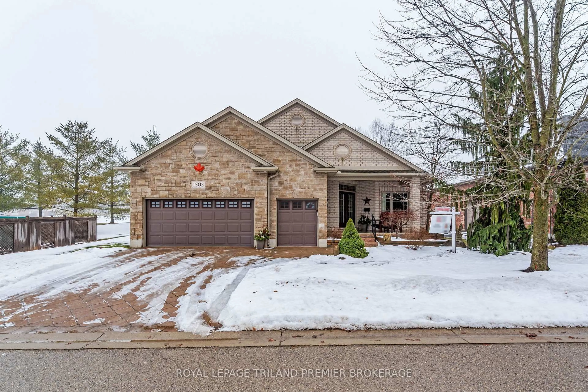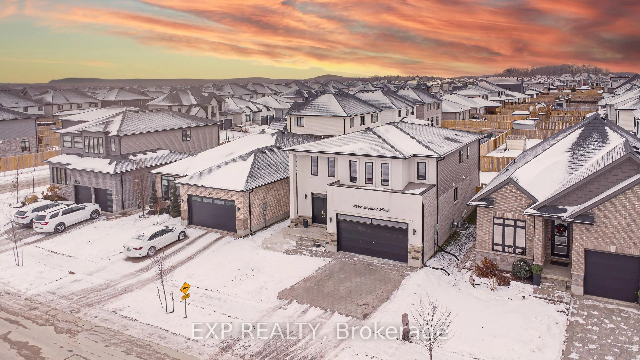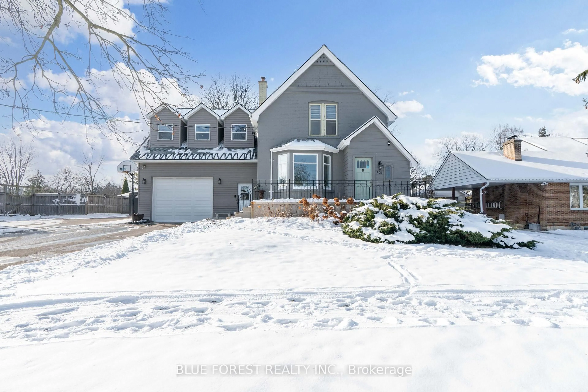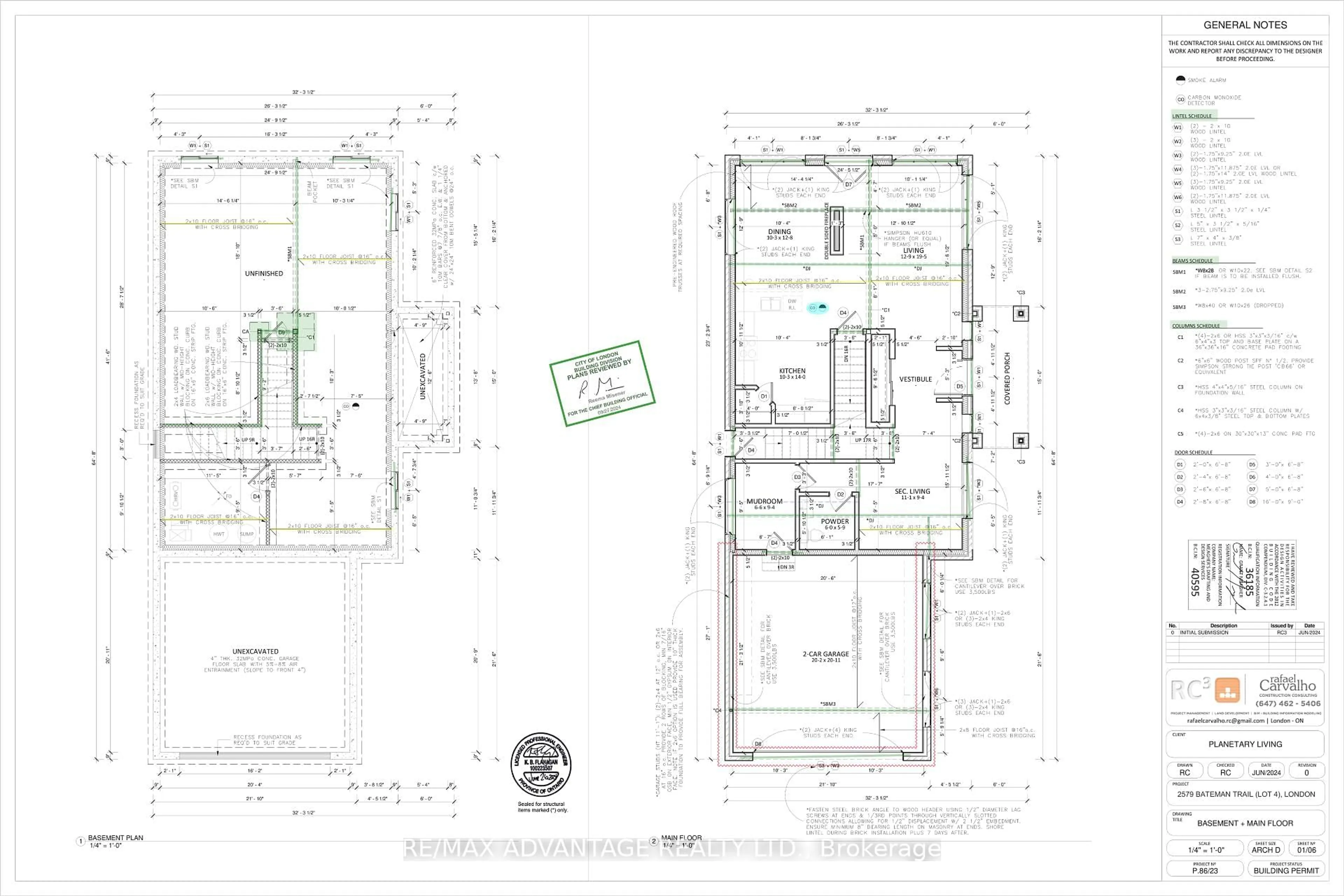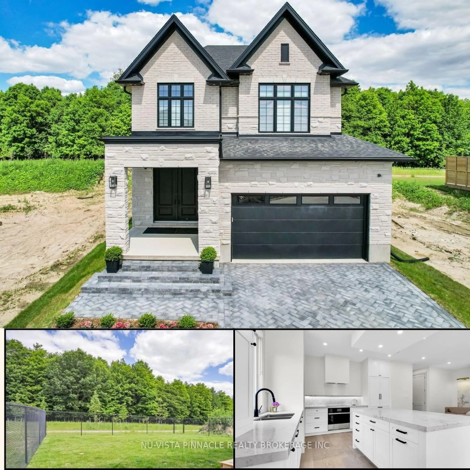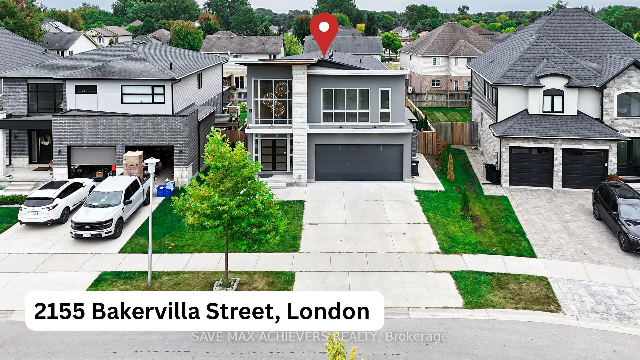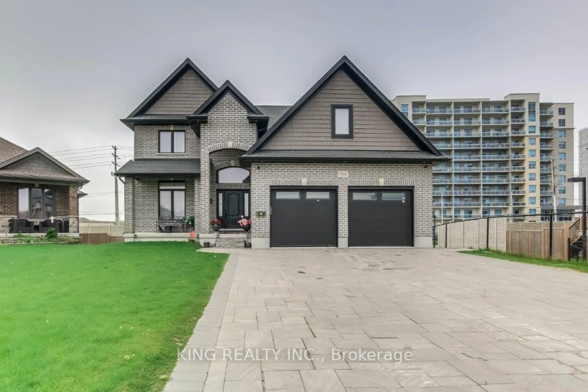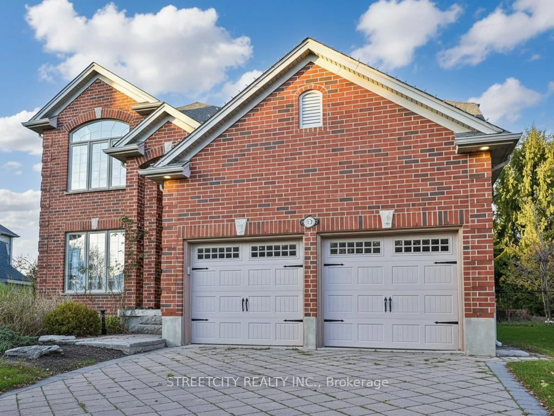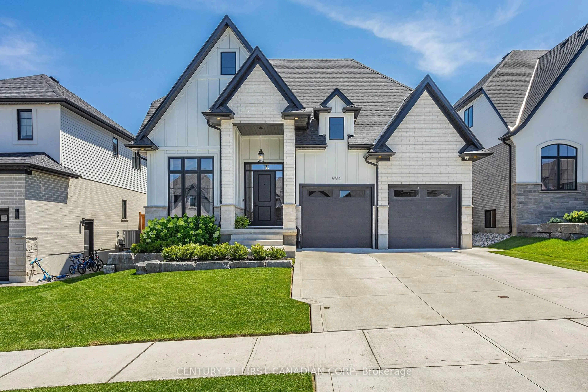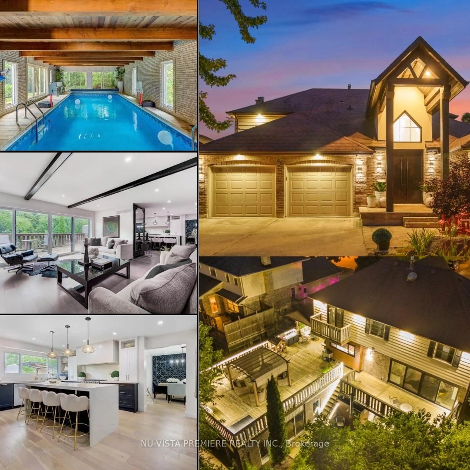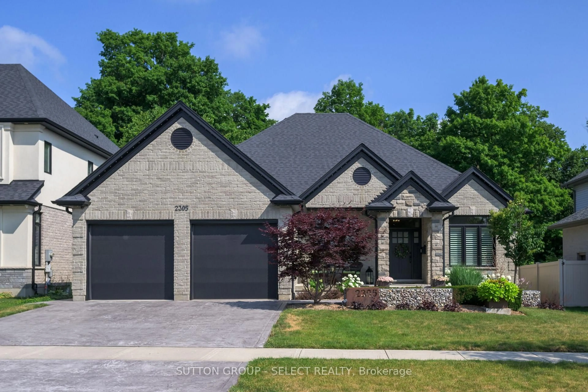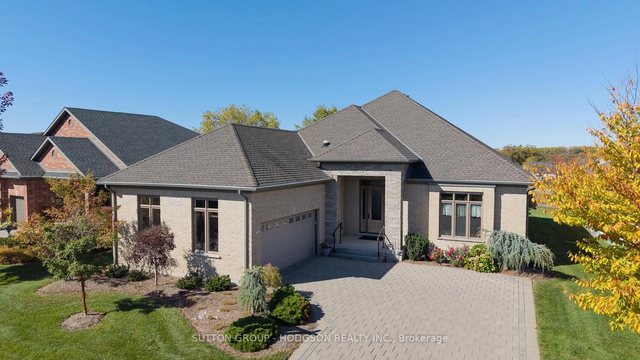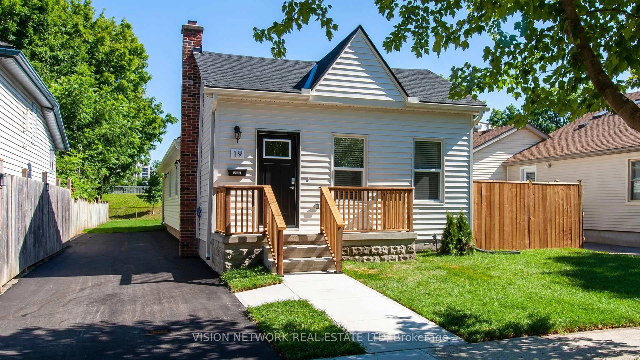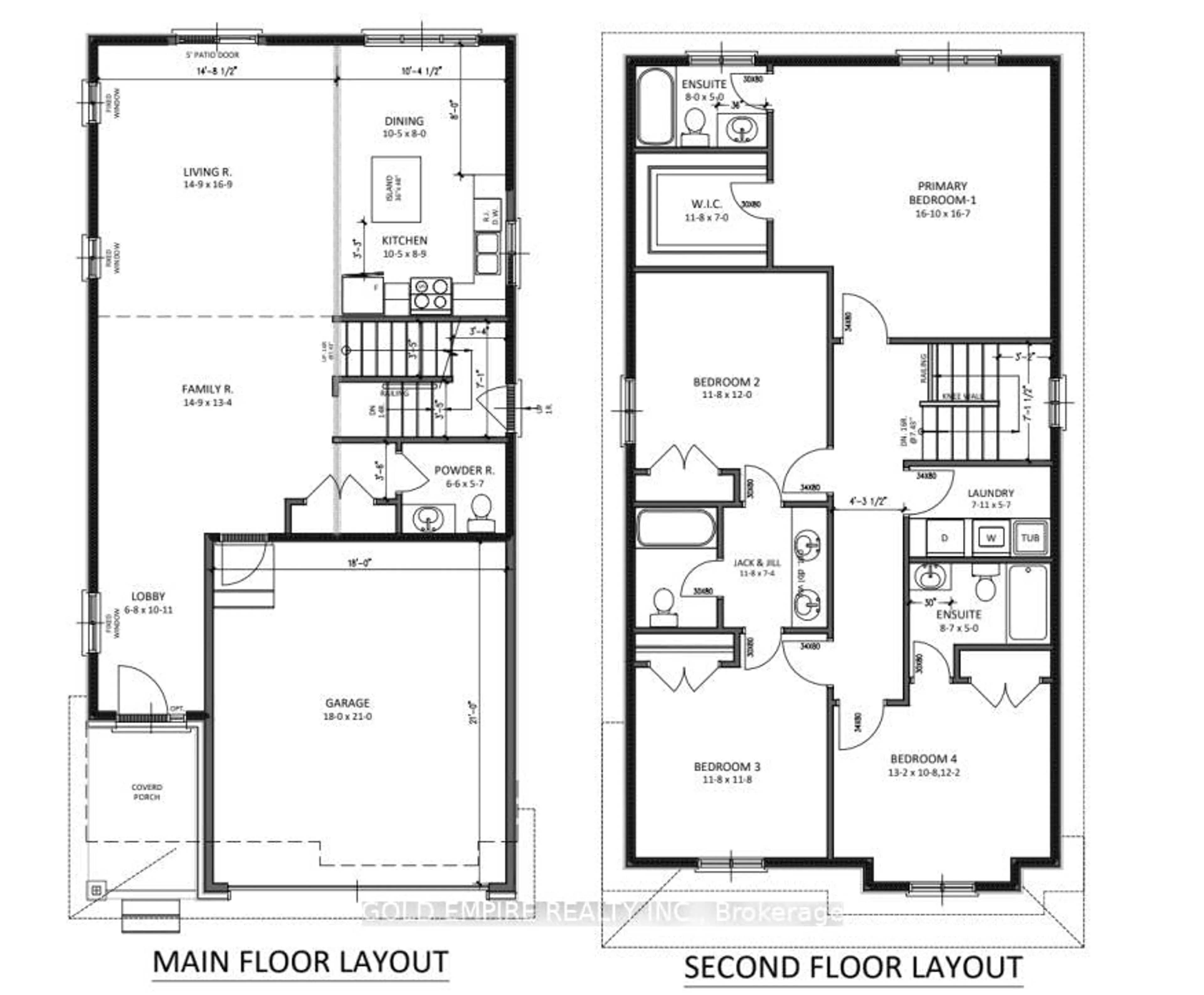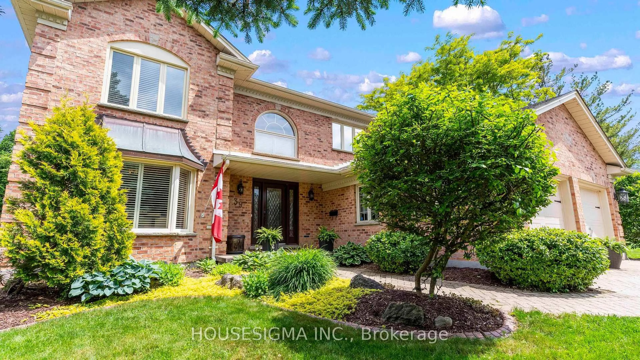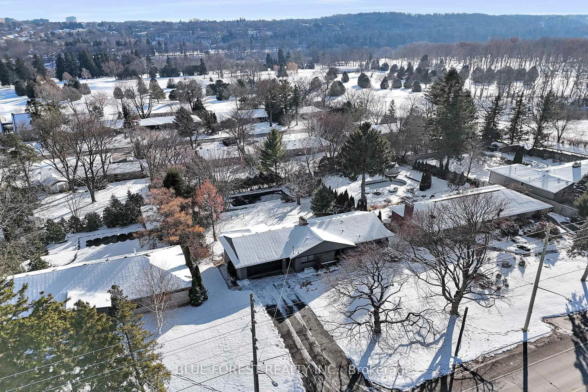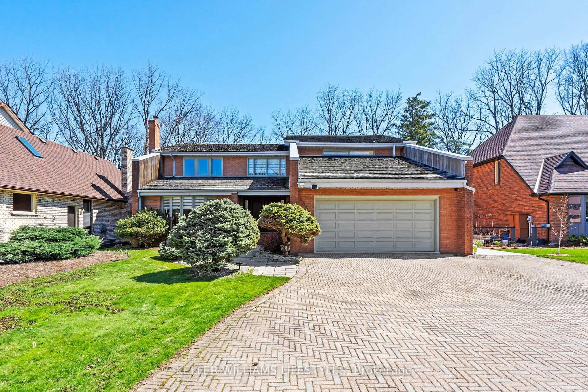Homes like 23 Chestnut Hill don't come up often in this part of Byron. From the moment you step inside, you feel that comfortable, neighbourly feel paired with the kind of upgrades and living spaces families dream of.The main living space is the showstopper, with tall ceilings, rich beams, a brick fireplace, and large windows overlooking the backyard retreat. The flow into the custom Duo-built kitchen makes everyday life simple, with a quartz huge island, Thermador appliances, double sinks, wine fridge, and endless prep space.Major upgrades give peace of mind: new windows and front door (2025), new furnace and AC (2022), updated pool and hot tub pumps, 200 amp panel, heated floors in three bathrooms, custom closets, and irrigation system.Outside is your own private resort. Enjoy the heated saltwater sport pool, hot tub, astroturf pad, terraced gardens, and multiple patios perfect for relaxing or hosting.The finished lower level adds even more flexibility with a bright family room, bonus rooms, full bath, and wall-to-wall storage. With trails, Boler Mountain, parks, and great schools nearby, this is a rare chance to own a move-in-ready home in a sought-after pocket of Byron.
Inclusions: Fridge, Stove, Dishwasher, Microwave, Wine Fridge, Washer, Dryer, All Electrical Light Fixtures, All pool equipment (including robot cleaner). Gas line for BBQ, astroturf pad, irrigation system, triple-wide driveway. Steps to Warbler Woods. Zoned for Byron Northview, St. Nicholas, and St. Thomas Aquinas.
