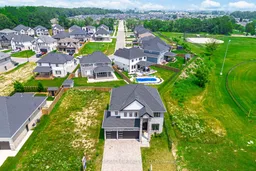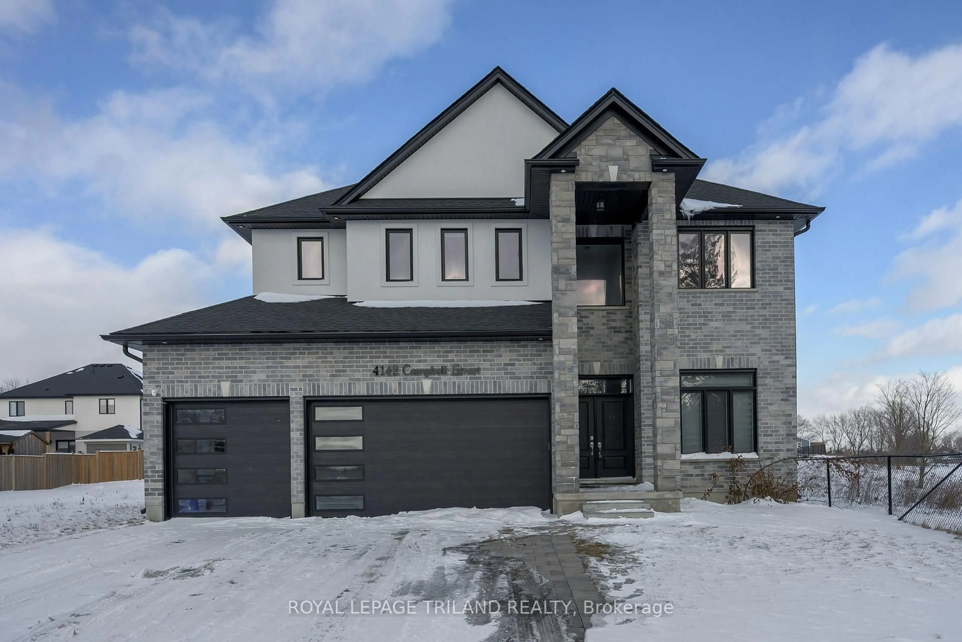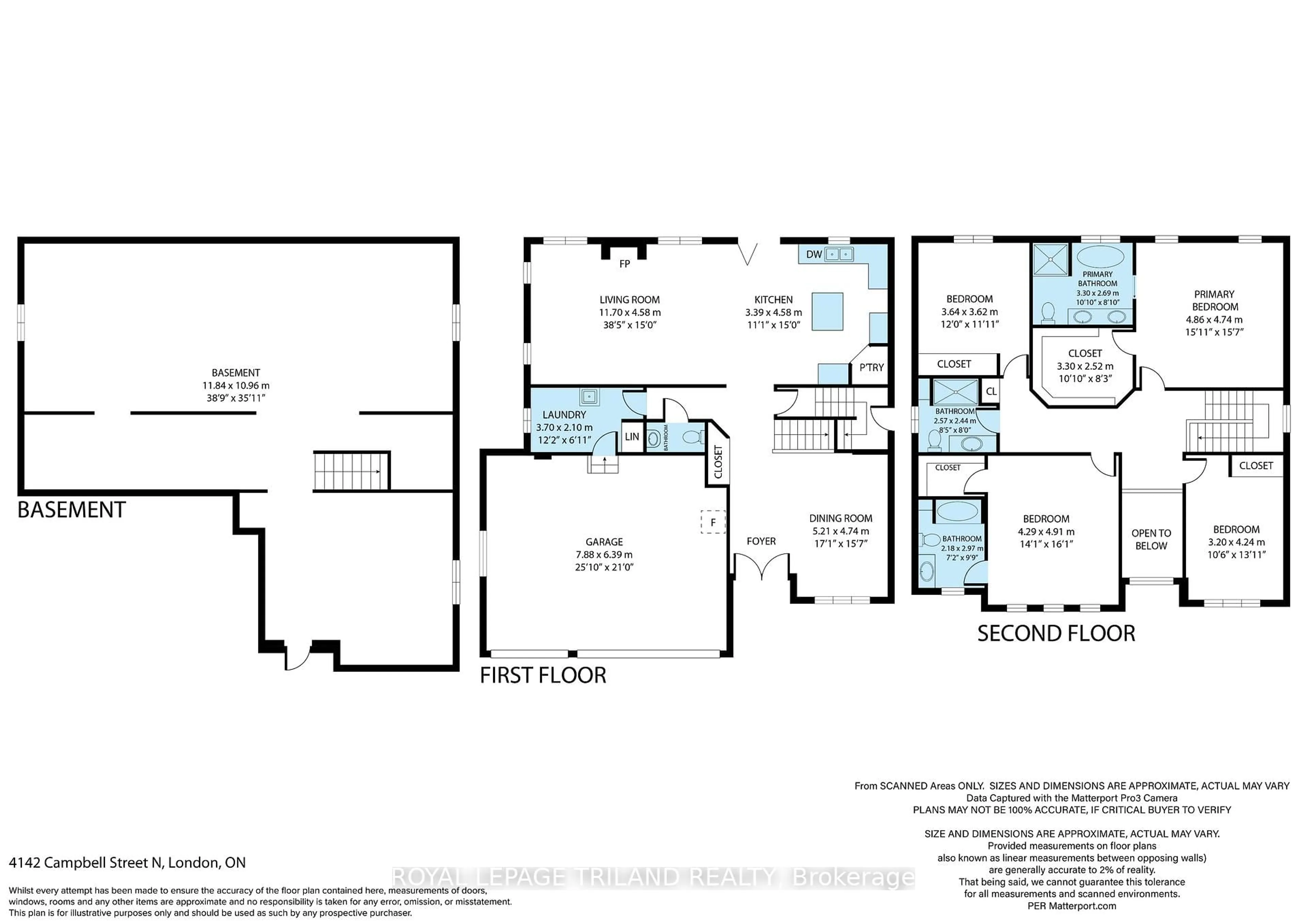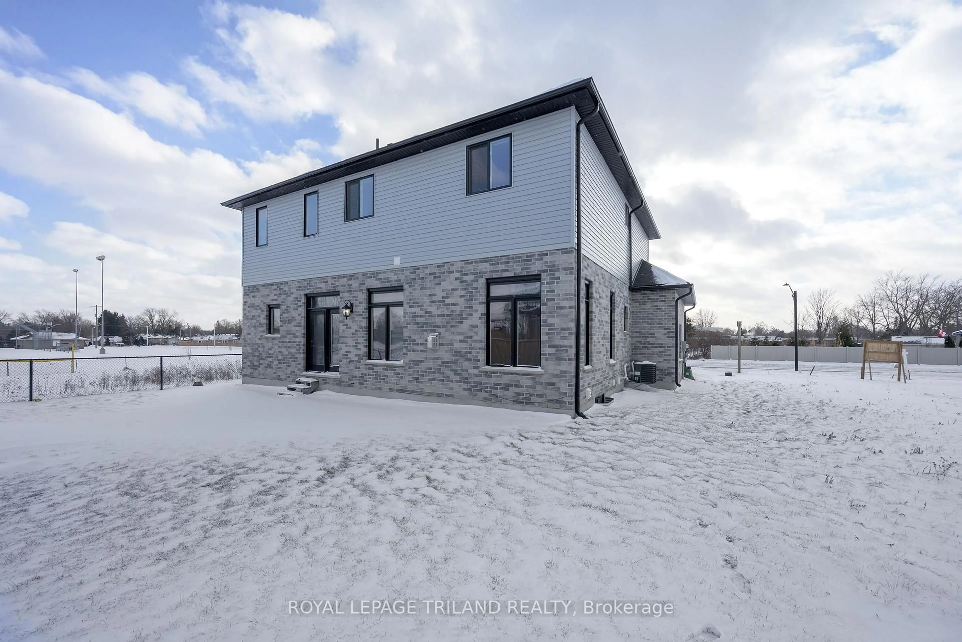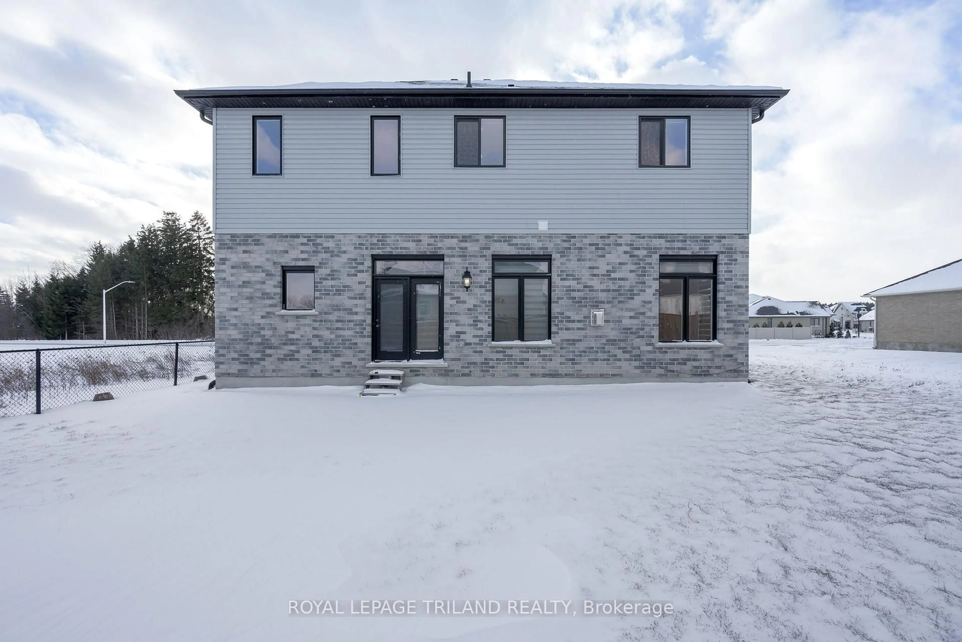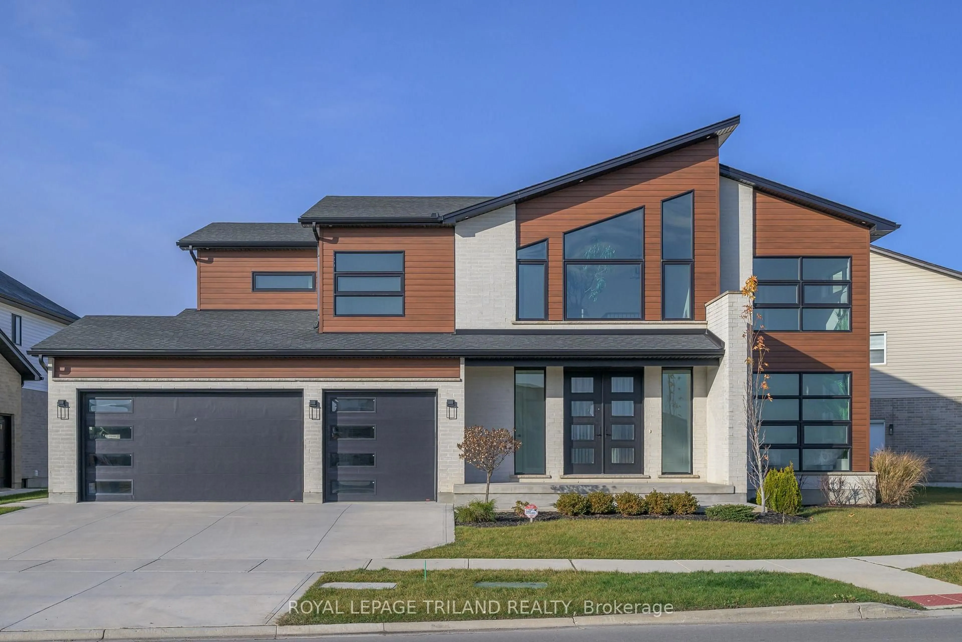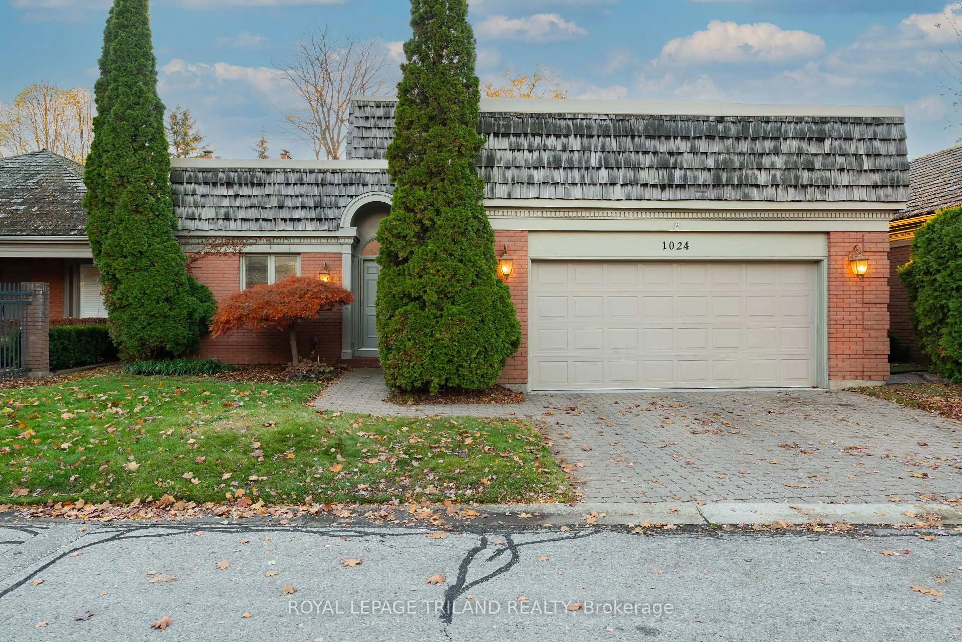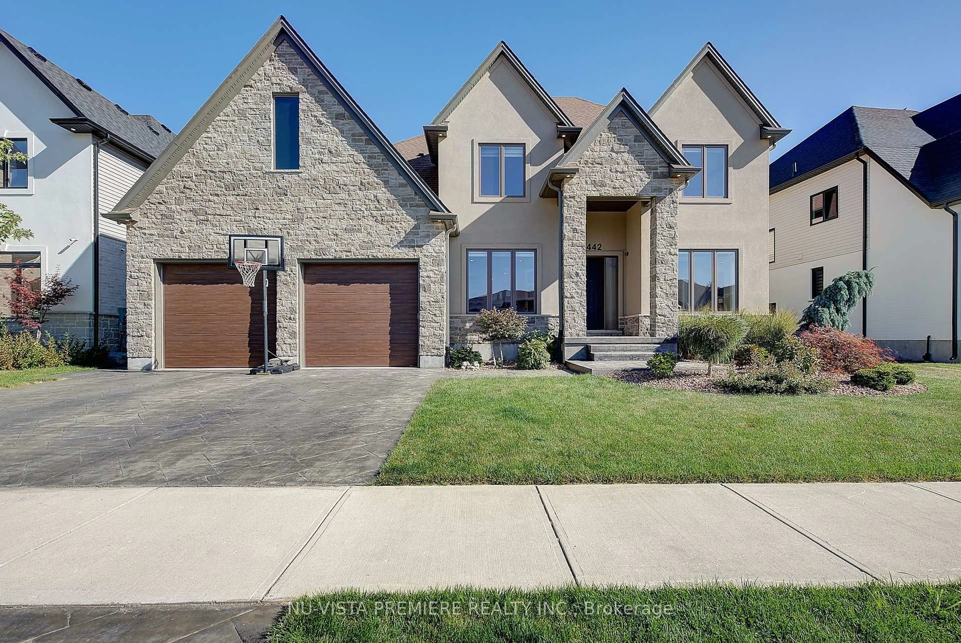4142 Campbell St, London South, Ontario N6P 0H5
Contact us about this property
Highlights
Estimated valueThis is the price Wahi expects this property to sell for.
The calculation is powered by our Instant Home Value Estimate, which uses current market and property price trends to estimate your home’s value with a 90% accuracy rate.Not available
Price/Sqft$436/sqft
Monthly cost
Open Calculator
Description
FABULOUS 2 STRY -4 Bedroom, 3.5 Baths, with 3 CAR GARAGE on a premium Lot beside Parkland Located in DESIRABLE LAMBETH! Upgraded Ceiling Heights- Eat -In Kitchen Features a Corner Pantry with centre Island Overlooking Spacious Family Room with Cozy Fireplace- Main floor Laundry - Upper Level Features 3 FULL BATHS ( 2 ENSUITES)- 4 Spacious Bedrooms-Primary Bedroom includes a 5 PC Ensuite and walk-in Closet. Bedroom # 4 Features a 4PC Ensuite and Walk-in Closet. Close to Walking Trail- Easy access to the 401 & 402! Located close to Several Popular Amenities! Coveted South Location- IMMEDIATE POSSESSION Available!
Property Details
Interior
Features
Main Floor
Dining
5.21 x 4.74Laundry
3.7 x 2.1Kitchen
3.39 x 4.58Pantry / Sliding Doors
Family
11.7 x 4.8Fireplace
Exterior
Features
Parking
Garage spaces 3
Garage type Attached
Other parking spaces 3
Total parking spaces 6
Property History
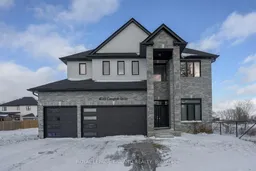 34
34