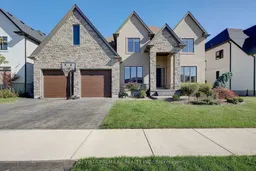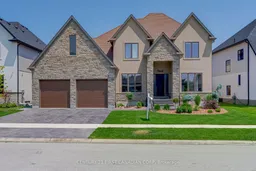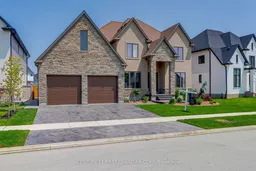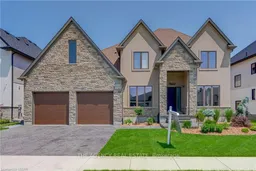Welcome to this exceptional 4+2 bedroom, 4.5 bathroom home on a 66 ft wide lot in the prestigious Silver Leaf Estate community. Thoughtfully designed with luxury features throughout, the chefs kitchen boasts a built-in oven, butler's nook with instant hot water tap, garburator, and custom built-in closets. The living room features a surround sound system in ceilings, with additional speakers on the outdoor ceilings. Upstairs, the primary ensuite offers in-floor heating, while every closet on the upper level includes sensor lighting. Bathrooms and hallways are accented with night lights for added convenience. Additional highlights include a central vacuum with wall hoses on every floor and in the garage, owned water heater, and a tandem 3-car garage with rear garage door access with the convenience to park your boat or trailer. Outside, enjoy stamped concrete on the front, side, and back, landscaped front and back yards, and a massive covered deck with ceiling fan - perfect for entertaining. Ideally located close to highways, amenities, and scenic walking trails, this home combines convenience with high-end living.
Inclusions: Fridge, Stove, Dishwasher, Panel Microwave, washer, dryer,







