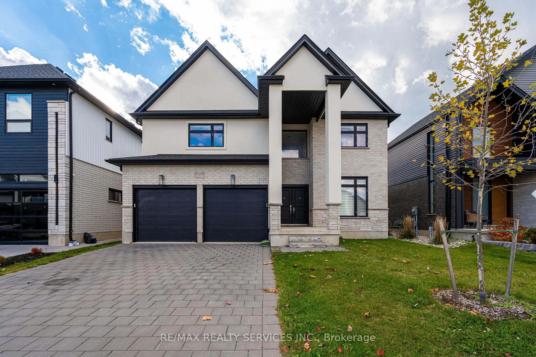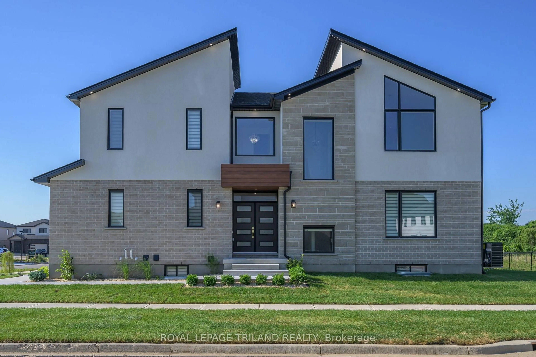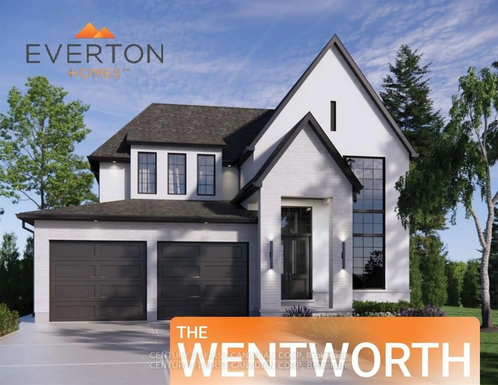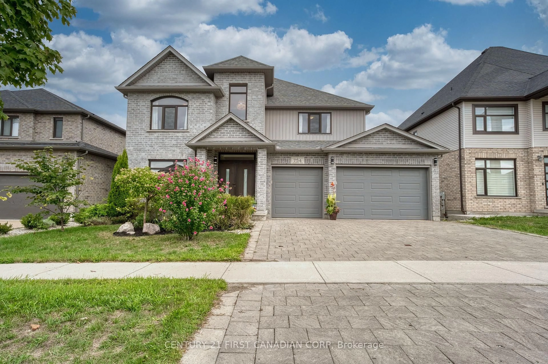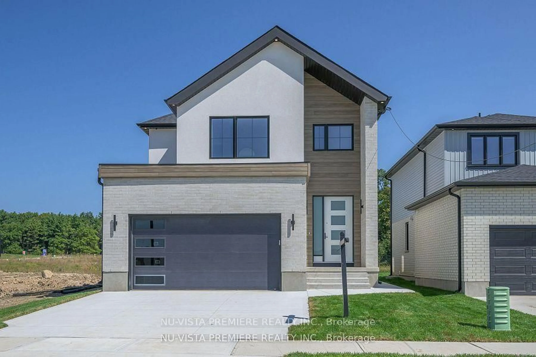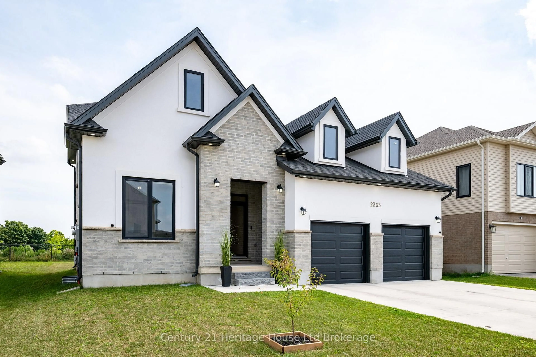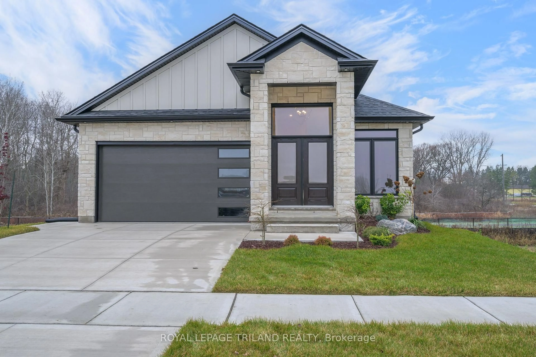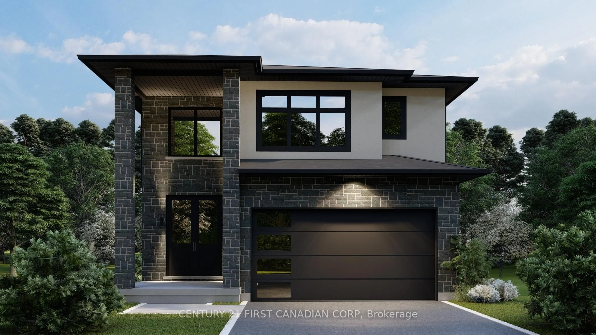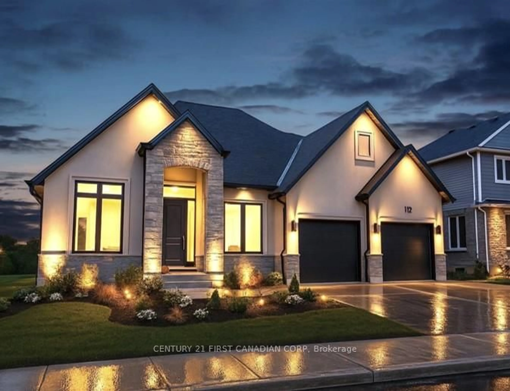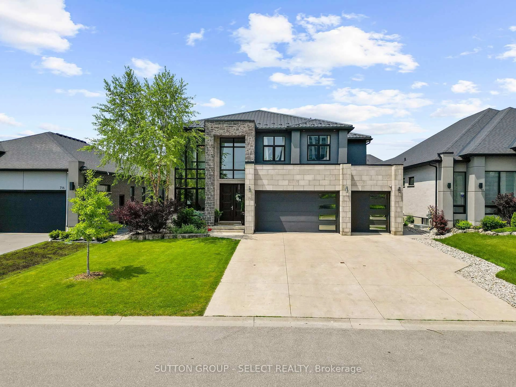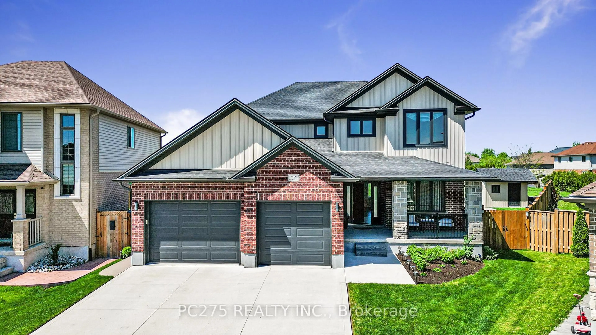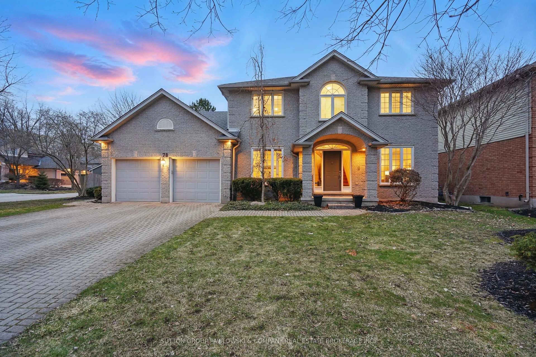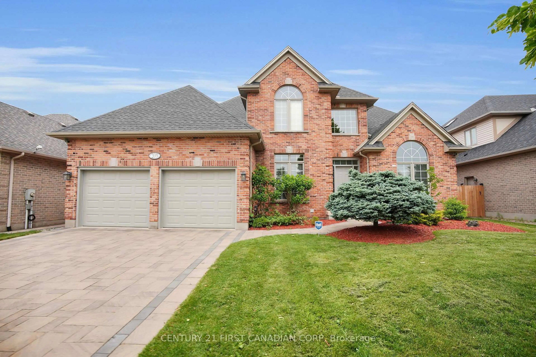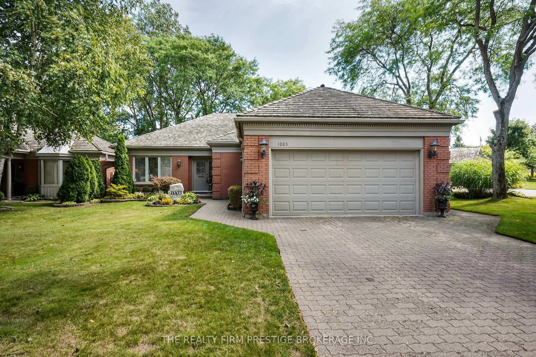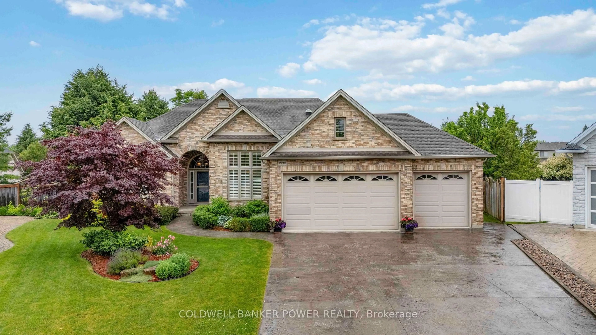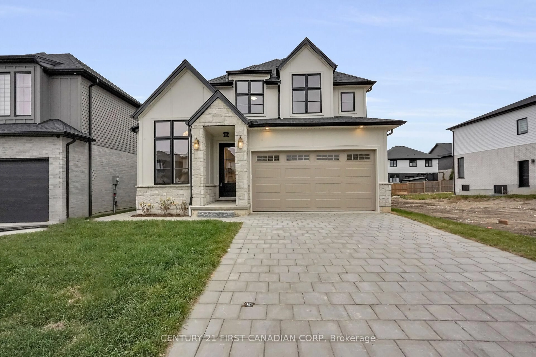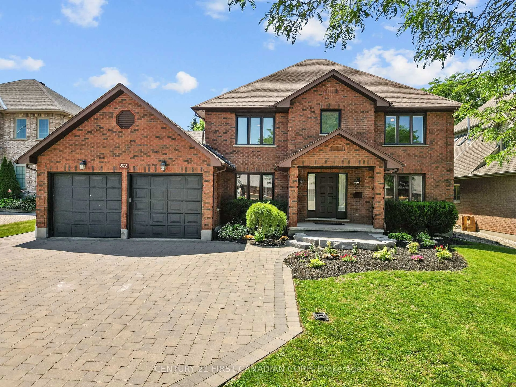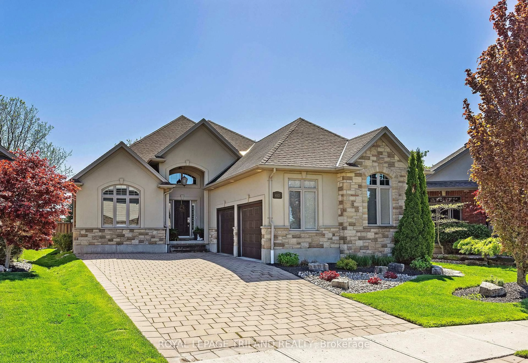Wow! Outstanding 2 Storey home on an exceptionally quiet court in Sunningdale with triple car heated garage with direct access to basement on one of the largest lots (approx. 1/3 of an acre) in the subdivision. You will wait for months, possibly years to find this combination in North London again! 2003 Build with approximately 2,600 sq. ft. above grade & an additional 1,000 sq. ft. finished in basement for approximately 3,600 sq. ft. on 3 levels. Excellent open floor plan with elegant two storey foyer/entry overlooking Living Room & spacious formal dining room. Huge eat-in kitchen is completely open to the equally spacious main floor family room with gas fireplace, vaulted ceiling & palladian window. Light coloured hardwood flooring & ceramics throughout main floor, south exposure & an abundance of natural light. Original design allowed for 4 bedrooms but built with 3 oversized bedrooms, 4 piece main bath & 5 Piece Ensuite with bidet off Primary Bedroom. Finished lower level features a huge family room, an additional games room with pool table that can be included in the purchase price & an additional finished room that has the option of being an office, future bathroom (rough-in) or possible kitchen if a future lower level suite is desired (direct access with stairs from garage into lower level makes this easy). Car & other hobbyists will appreciate the heated 3 car garage with oversized doors for larger vehicles, extra workshop space at the end of one bay (powered workbench included) & abundance of outdoor parking. Unique park like, extremely private/mature back yard offers an expansive newer deck with oversized pavillion ideal for both relaxing & entertaining, and a large stamped concrete patio area as well. Excellent mechanicals with new A/C & furnace in 2020. Steps from Plane Tree Park & Playground, in one of the best school districts in the City & conveniently located to Western U, University Hospital & all the other North London amenities & shopping.
Inclusions: Refrigerator, Stove, Dishwasher, Washer, Dryer, all blinds/window coverings, auto garage door openers & remote control(s), Pool Table in Games Room
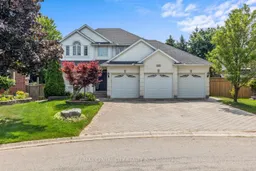 48
48

