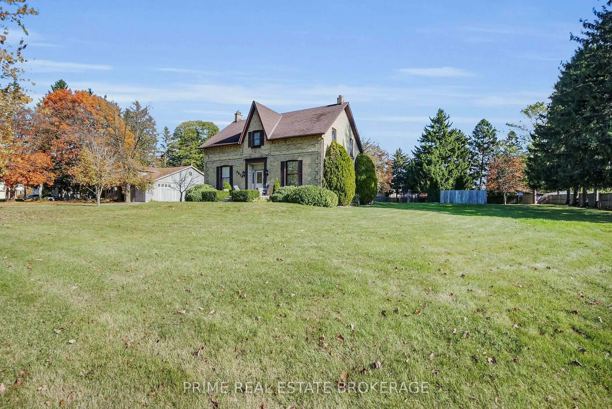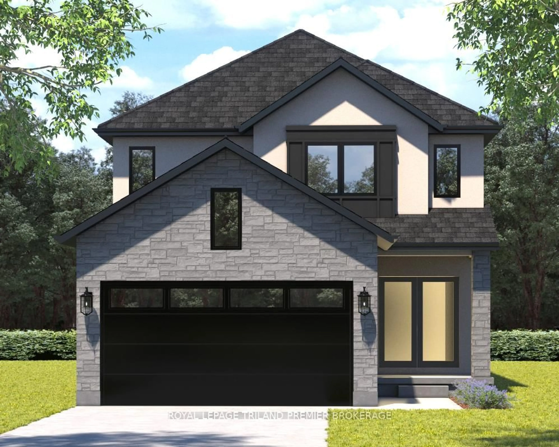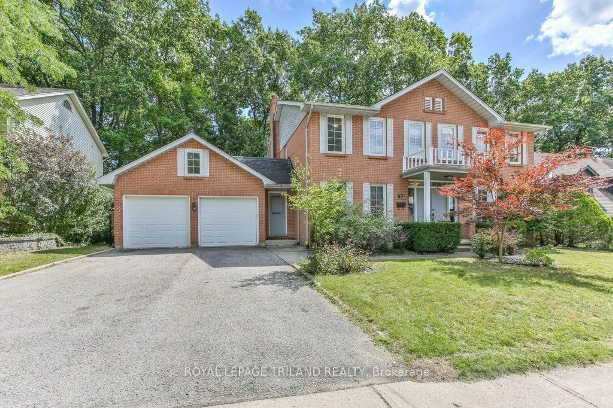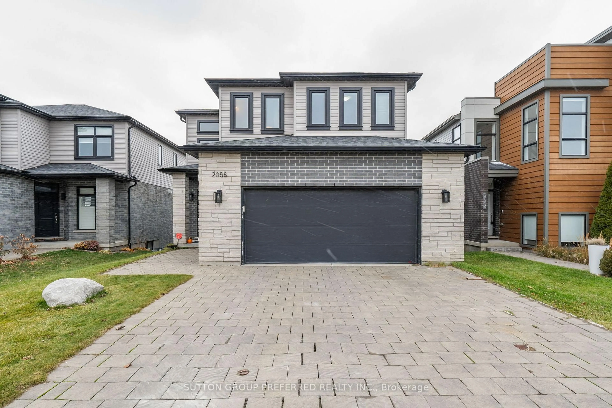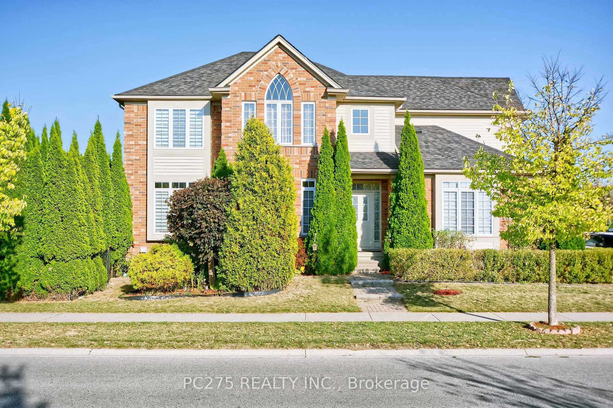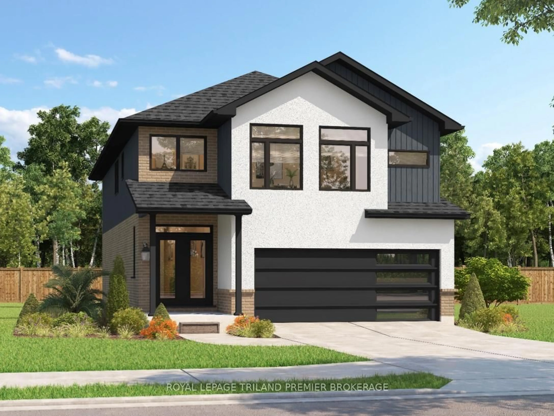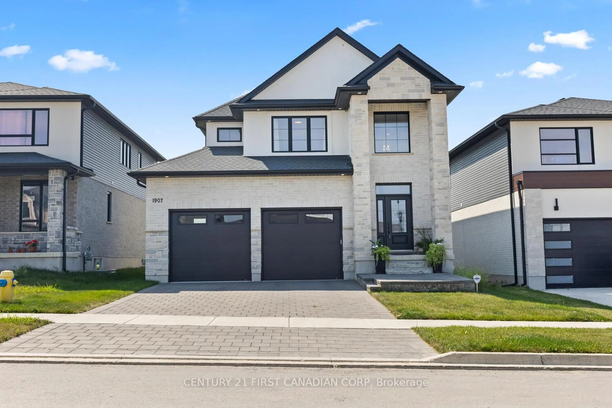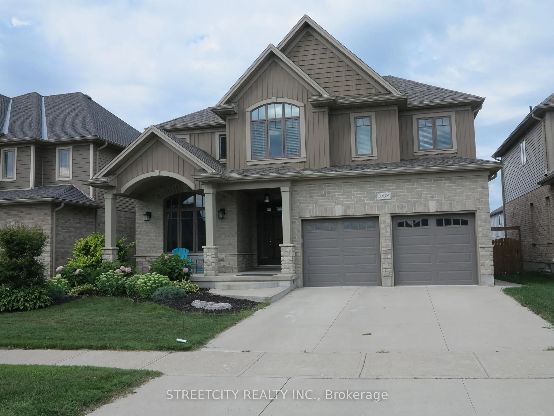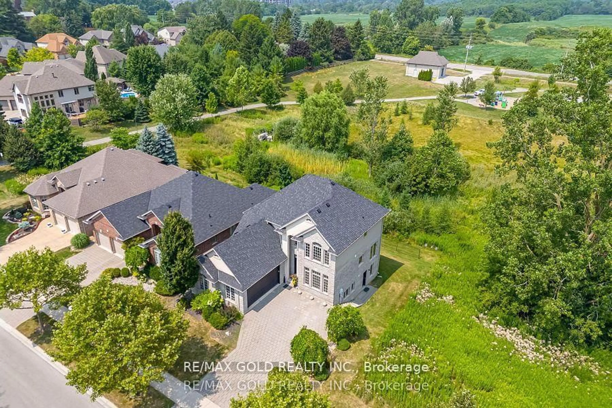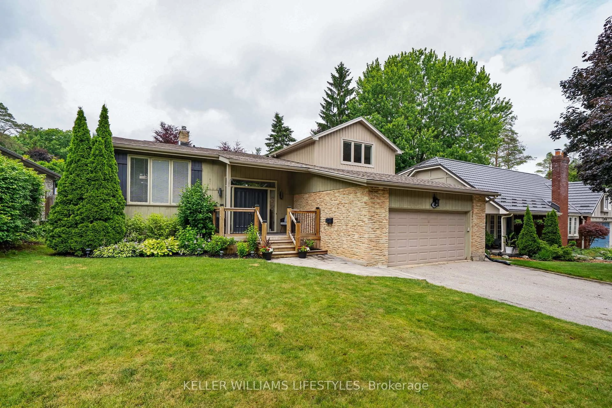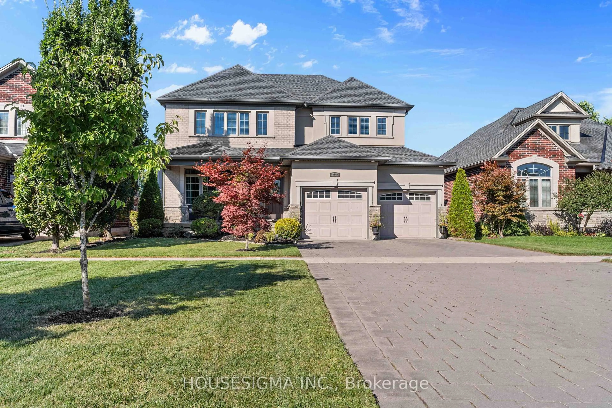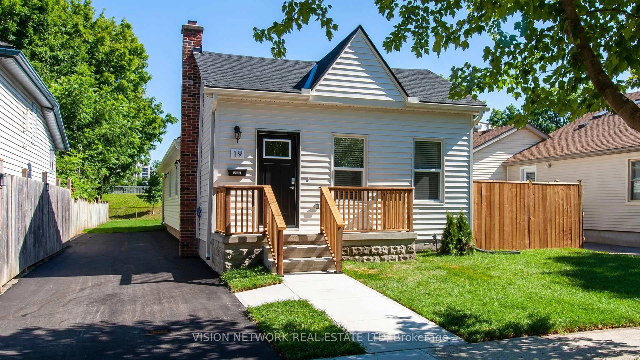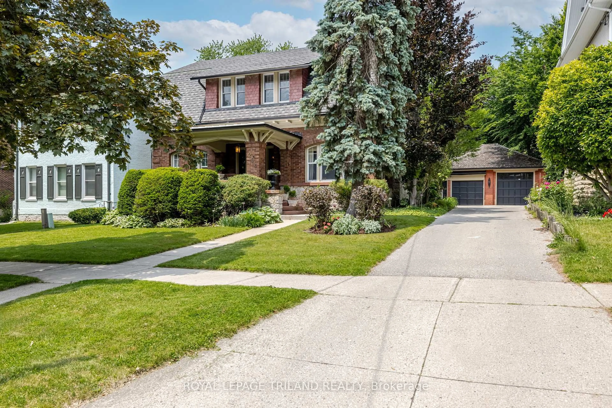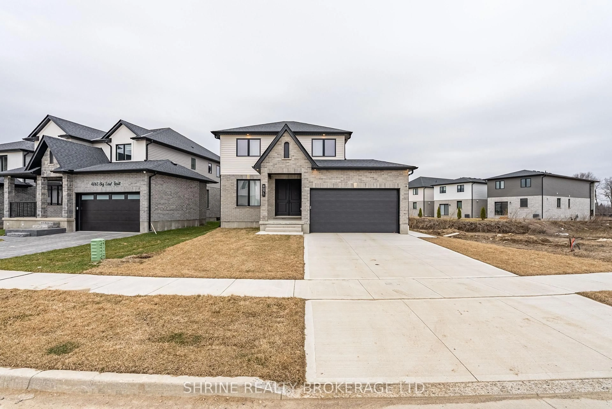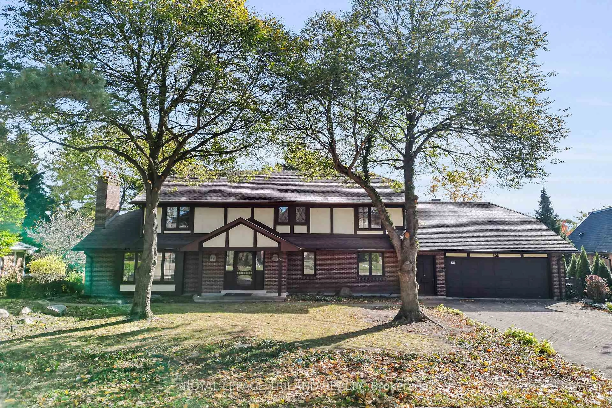NEW UNBELIEVABLE PRICE!! Welcome to Tallwoood and 78 Carriage Hill Drive!! Tucked conveniently into one of North Londons most sought after neighbourhood pockets. Prime AAA location with tree lined streets, quick access to parks, trail systems & recreation. Minutes to UWO & University Hospital, top rated schools & walking distance to Masonville amenities & quick commute to London's core & downtown. Truly a RARE FIND opportunity; Homes on this street don't come for sale very often!! Offering over 2850sqft of finished living space, this home features generous double car garage with direct access to a functional main floor mudroom - ideal for busy family life. A separate entry to the expansive lower level offering tons of development potential a private suite, home gym or cozy retreat for guests & extended family. The perfect canvas for multi generational living or long term flexibility. This Executive family home blends function & elegance with main floor den & study, formal living & dining rooms PLUS spacious family room & eat-in kitchen. Designed for both everyday comfort & grand entertaining the chefs heart of the home kitchen boasts custom cabinetry & millwork with abundant storage & huge centre island. A dream open concept layout for growing families offering space, style & sophistication. The sunken main floor family room with gas fireplace, vaulted ceilings & oversized windows overlooking the backyard space is as impressive as it is inviting. Upstairs, you'll find generous room sizes throughout; including 4 bedrooms & spacious primary suite with double closets & luxury spa like ensuite bath featuring a stunning stand alone soaker tub, elegant glass tiled shower, double vanity sinks with custom cabinetry thoughtfully curated tile works.This home checks all the boxes!! Don't miss your chance on this one. Most major updates completed & pride of ownership is evident. Truly a pleasure to show & an opportunity of a lifetime.
Inclusions: Fridge, stove, dishwasher, washer, dryer & microwave. Central vac & alarm system.
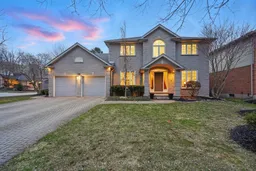 50
50

