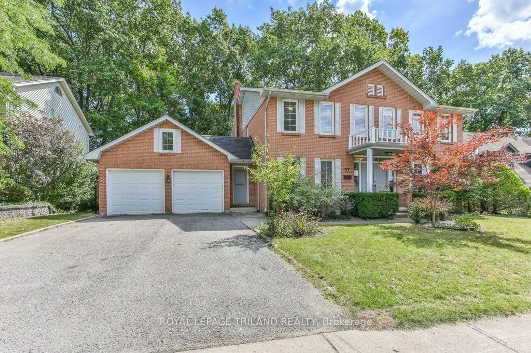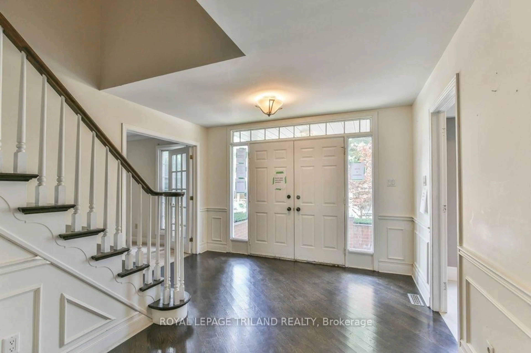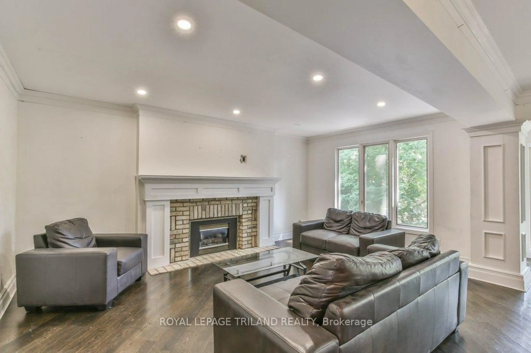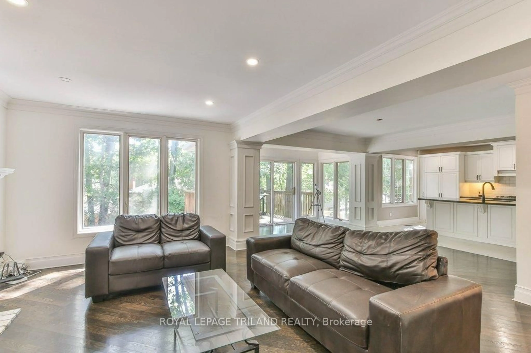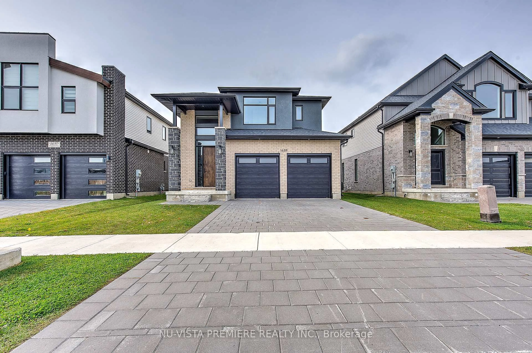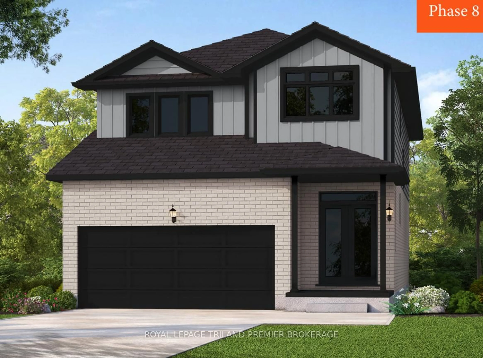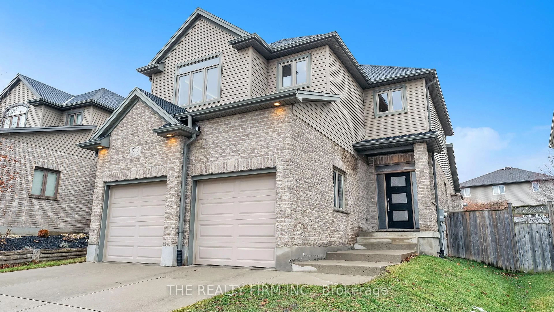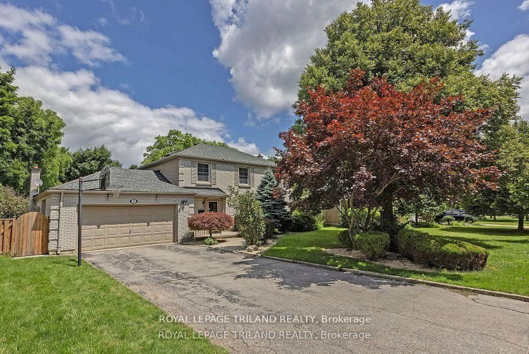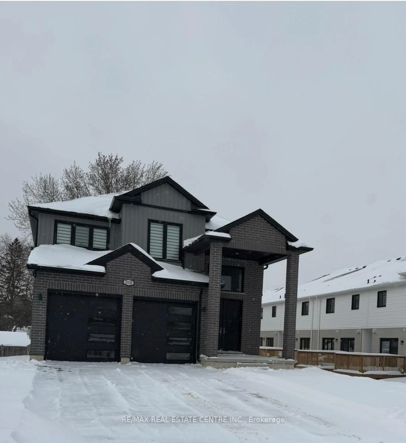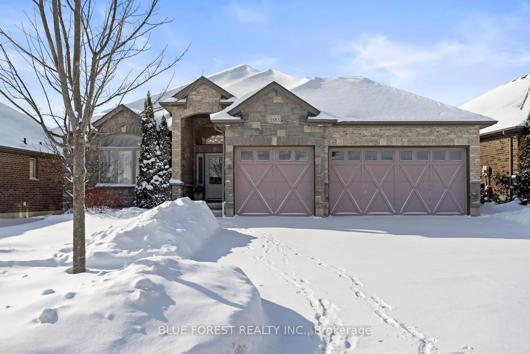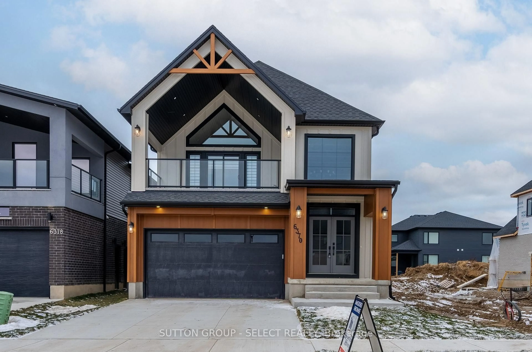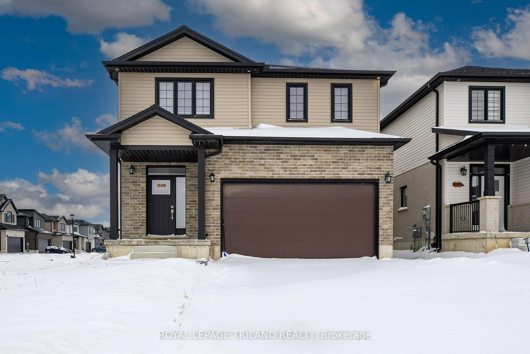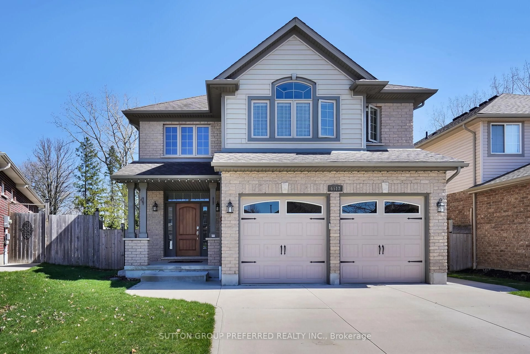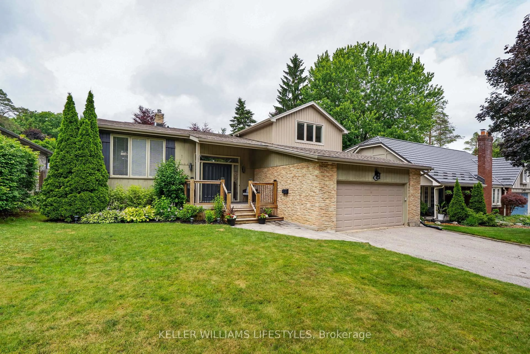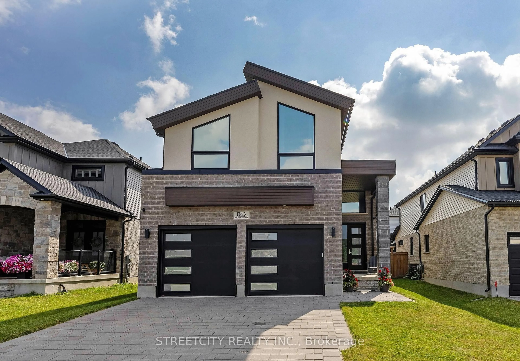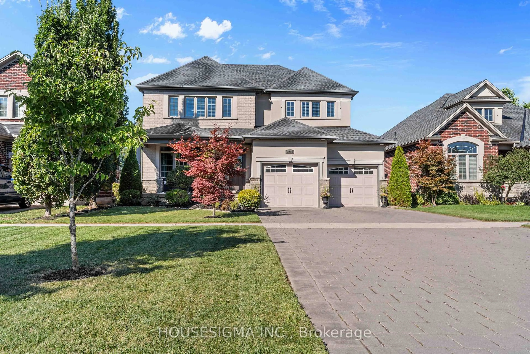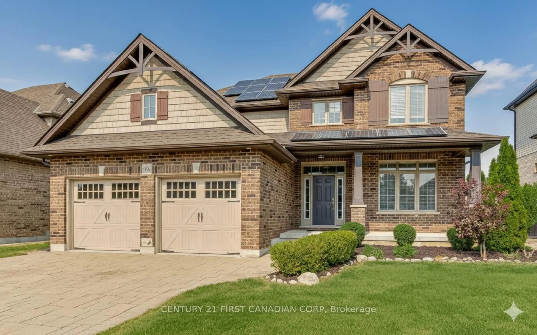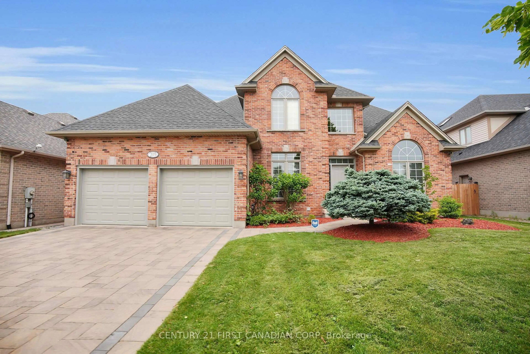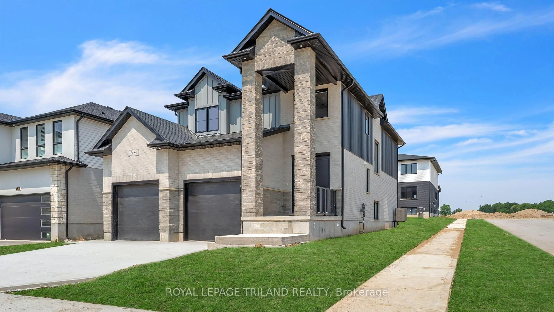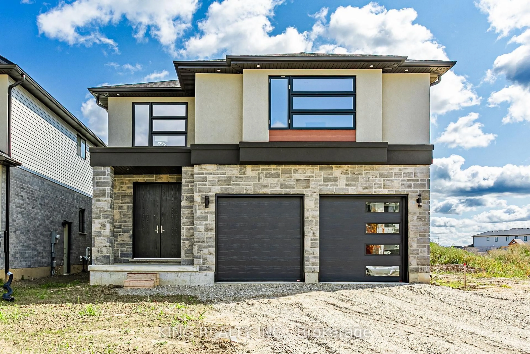97 TIMBER Dr, London South, Ontario N6K 3V6
Contact us about this property
Highlights
Estimated valueThis is the price Wahi expects this property to sell for.
The calculation is powered by our Instant Home Value Estimate, which uses current market and property price trends to estimate your home’s value with a 90% accuracy rate.Not available
Price/Sqft$439/sqft
Monthly cost
Open Calculator
Description
Welcome to this stately Eadie & Willcockbuilt home, set against a stunning backdrop of mature trees. Move-in ready, this residence blends timeless design with modern updates throughout.Step inside to gleaming hardwood floors that flow from the spacious foyer into the bright, open-concept great room. The Cardinal Kitchen renovation features granite countertops, ample cabinetry, and thoughtful designtruly a dream kitchen for any cook. The formal living/dining room offers a new rectangular fireplace, creating a warm and inviting space for gatherings. A cozy sitting area overlooking the backyard is the perfect spot for morning coffee or an evening read. Upstairs, the primary suite impresses with a charming library nook, a double vanity, and a relaxing corner tub.The full walkout lower level is currently being used as a separate suite (tenant-occupied) but can easily transition into a versatile family entertaining space.Outside, enjoy the beauty of nature from your multi-level deck, complete with two distinct entertaining areas ideal for hosting or simply soaking in the peaceful views.
Property Details
Interior
Features
Main Floor
Foyer
2.08 x 3.45Bathroom
1.26 x 1.682 Pc Bath
Den
2.97 x 3.48Dining
4.9 x 3.09Exterior
Features
Parking
Garage spaces 2
Garage type Attached
Other parking spaces 0
Total parking spaces 2
Property History
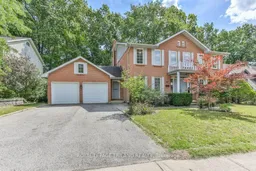 50
50
