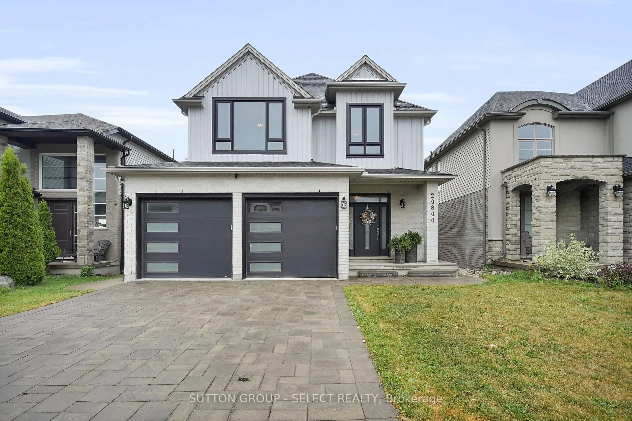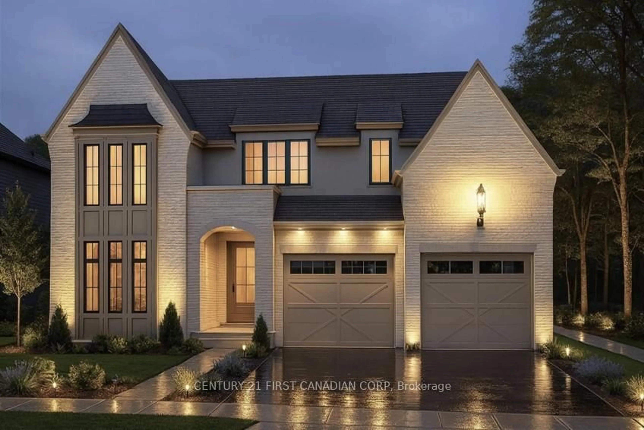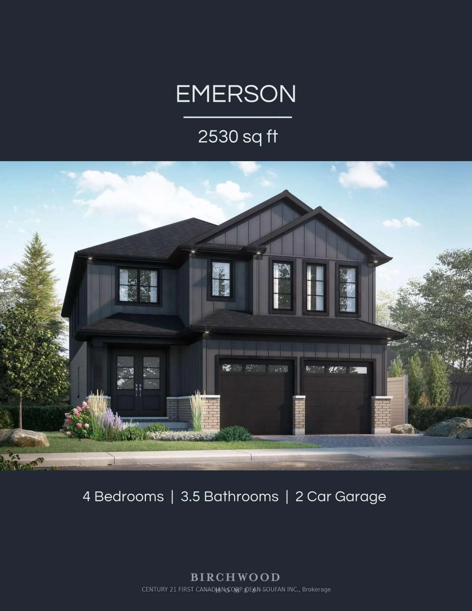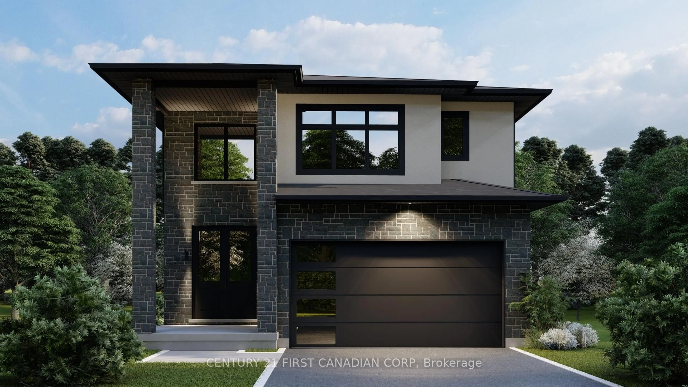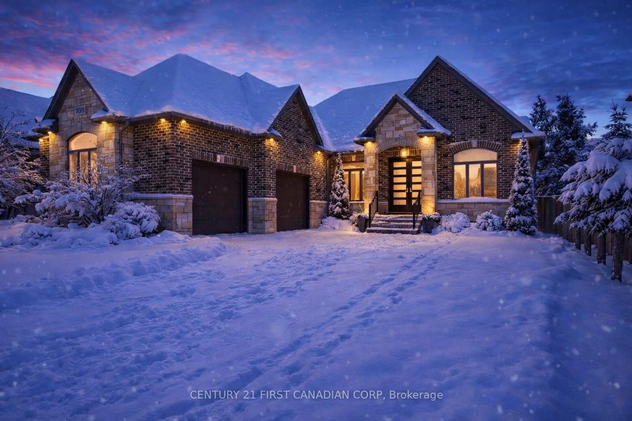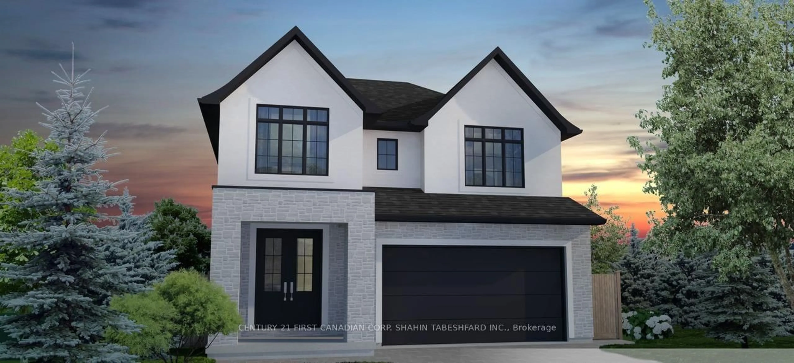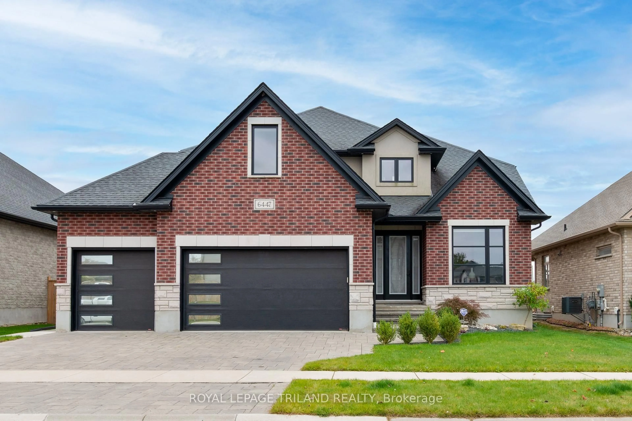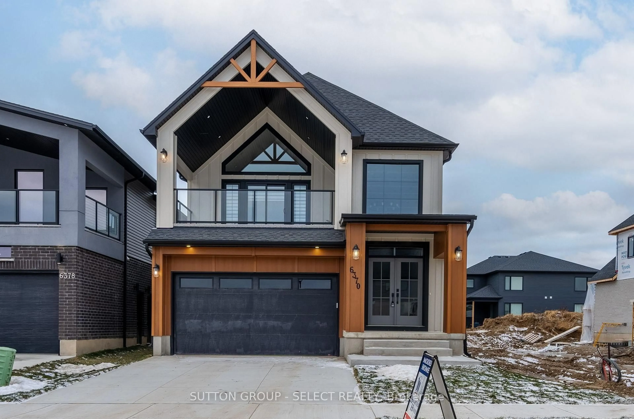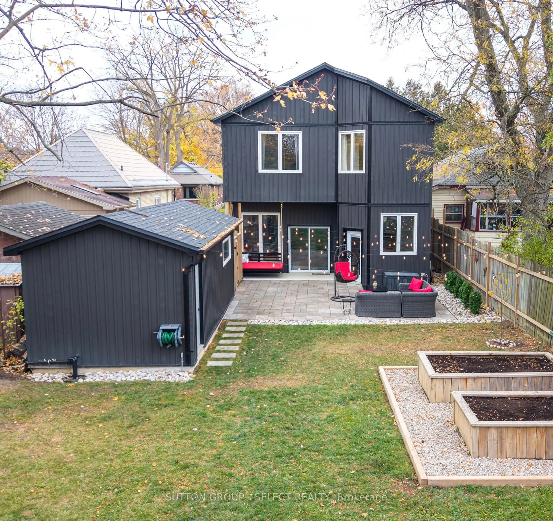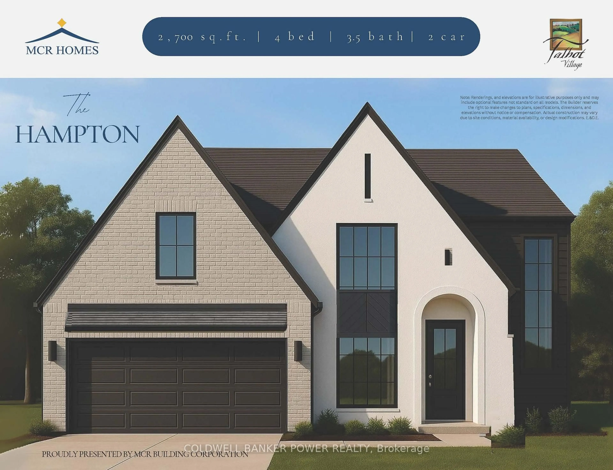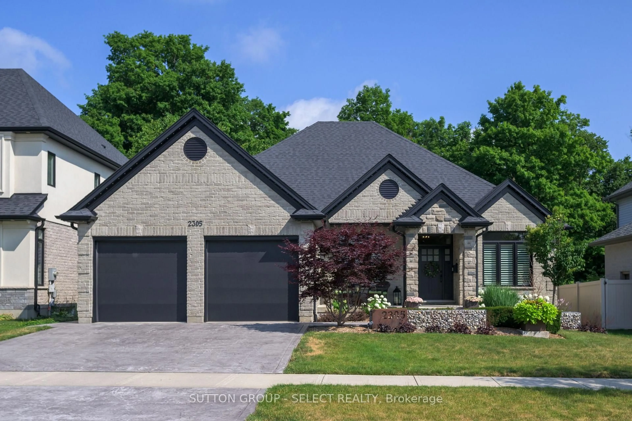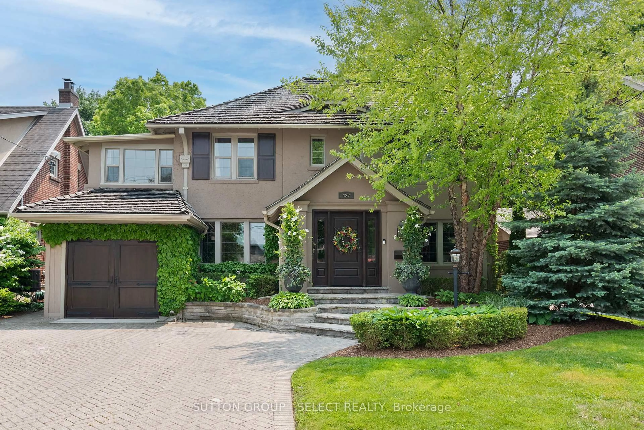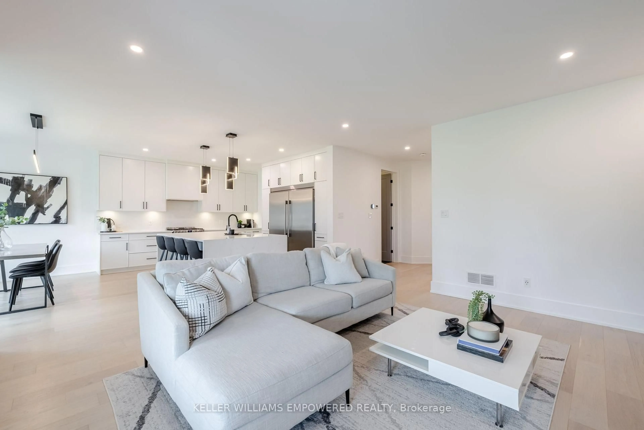Welcome to 1003 Hunt Club Mews. Located in one of Londons most prestigious enclaves comprised of 23 freehold units which back onto the London Hunt & Country Club. This unit is backing onto a bog/woodlot area that offers ultimate privacy and serenity in nature. Inside boasts beautiful hardwood flooring and a well thought out floorpan with a bright open kitchen with custom Hutton Beilmann cabinetry. The kitchen opens onto a sitting room complete with bar service area with loads of natural light, leading onto a private patio area. The main floor den/office area features a stunning built in desk and cabinetry and opens onto another deck area with views of the woods behind. The main floor primary bedroom has a spacious walk in closet and a five piece ensuite bathroom including jetted tub. The basement is finished with a recroom, full bathroom and bedroom. Monthly maintenance fee of $500 covers pool, lawn maintenance, snow removal, common area maintenance. Homes of this caliber and in the enclave rarely come to market.
Inclusions: Fridge, Stove, Dishwasher, Range, Washer & Dryer, Window Coverings.
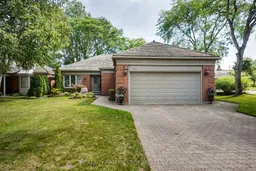 50
50

