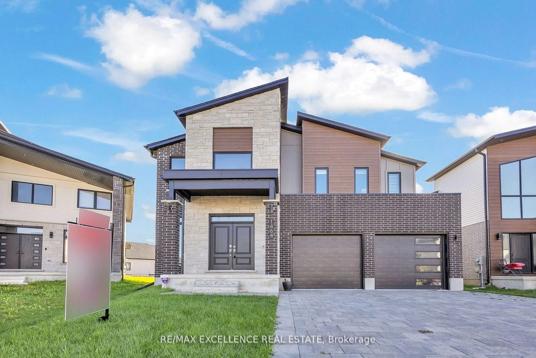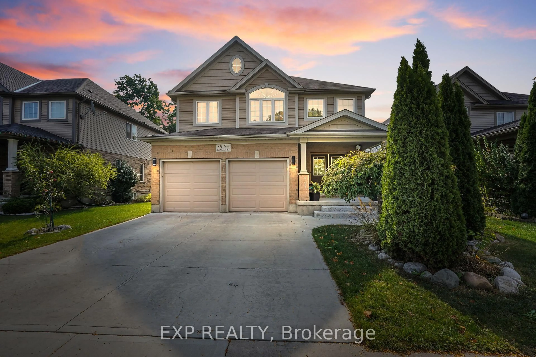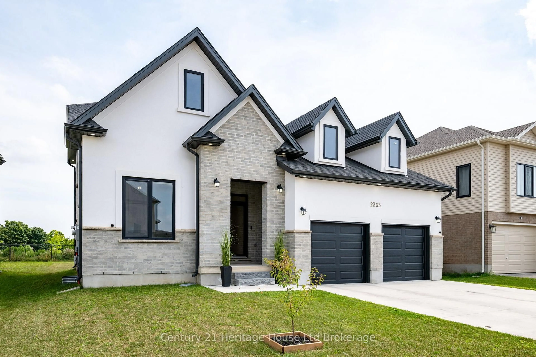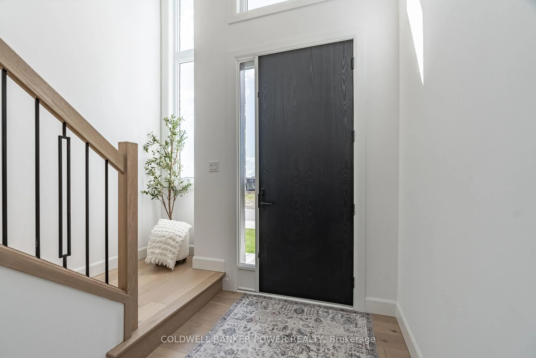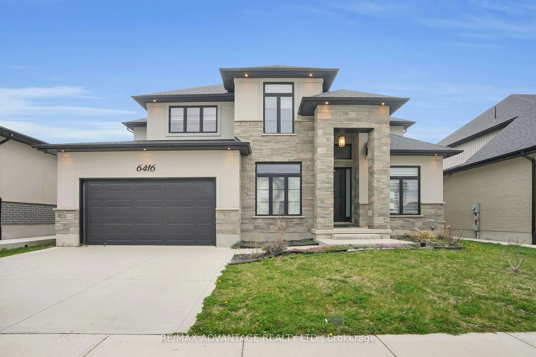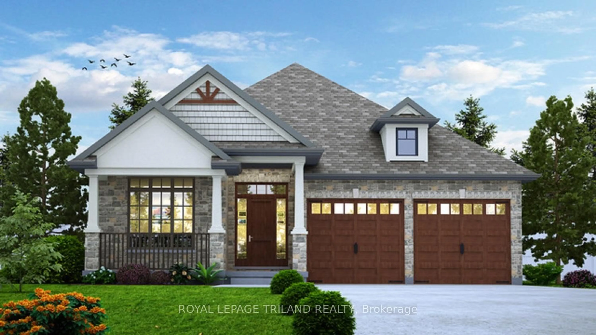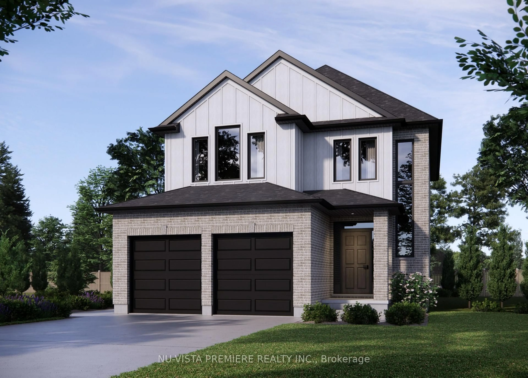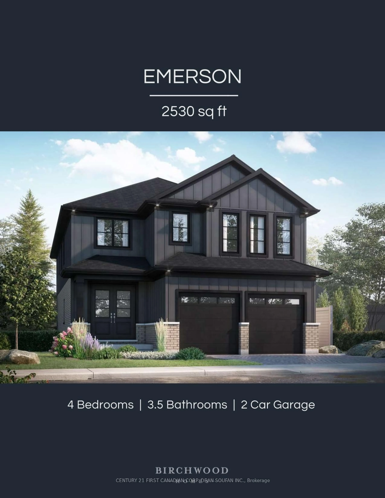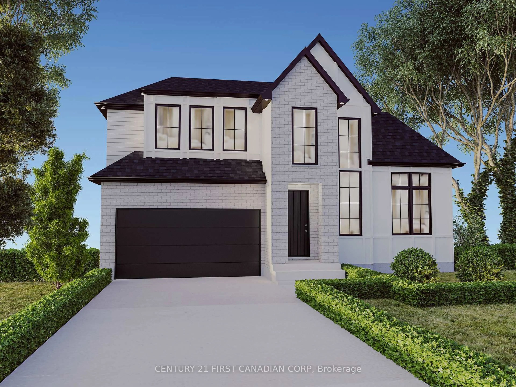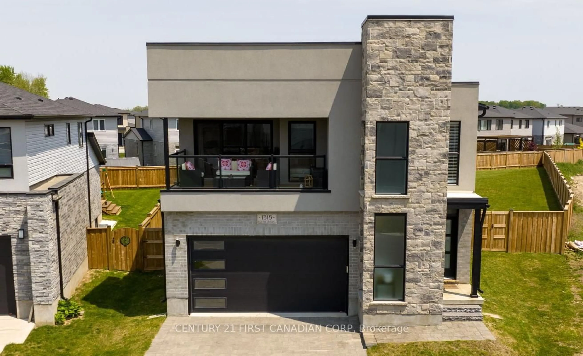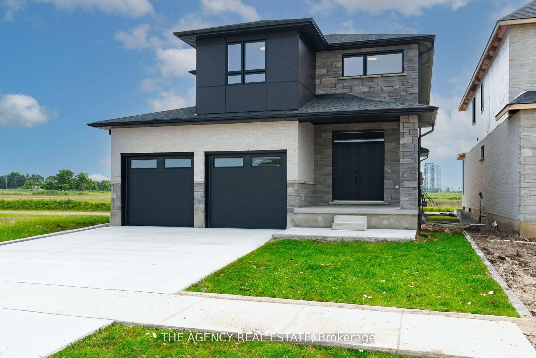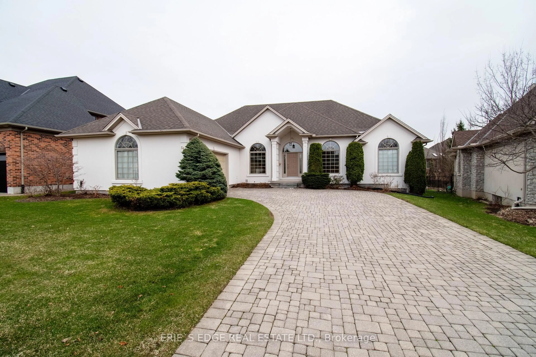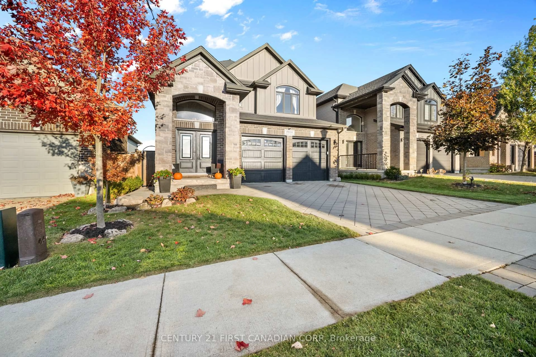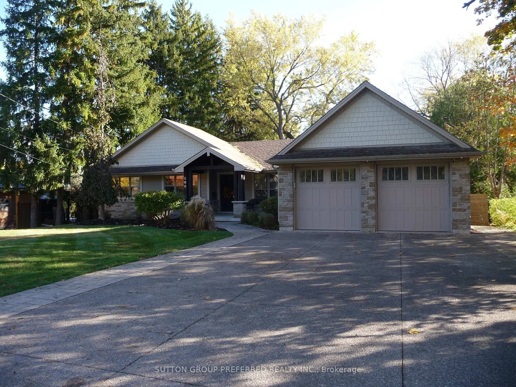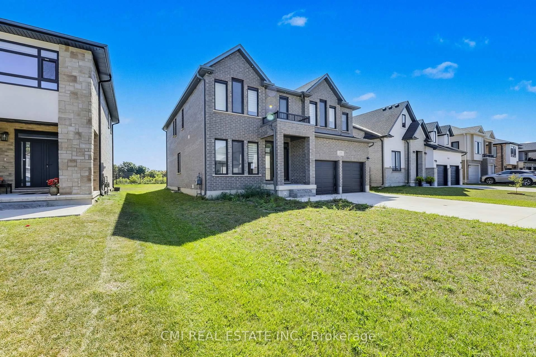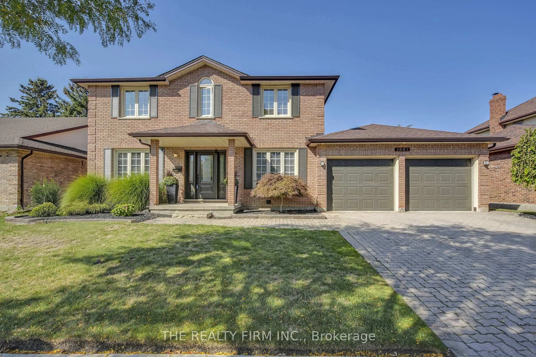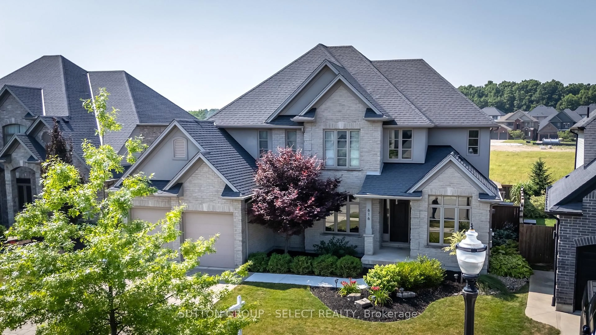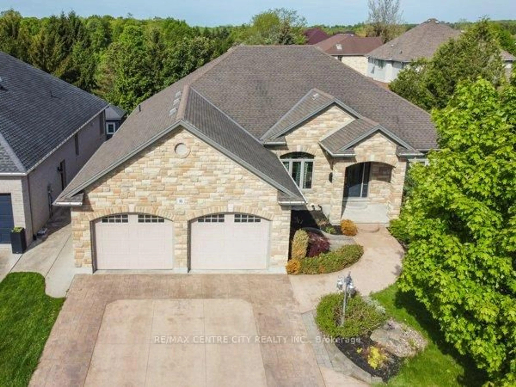Welcome to this beautifully designed home in one of North London's most coveted communities, steps from a park and set on a wide, landscaped lot. With striking curb appeal, a glass and stone façade, and a concrete drive, this property makes a statement from the start. The sunlit two-storey foyer sets the tone, leading to an expansive kitchen featuring stainless appliances, an oversized island, pantry and extensive cabinetry perfect for everyday living or entertaining. The open-concept design flows seamlessly into a gorgeous, spacious family room with a focal fireplace and walls of windows, plus a separate dining room ideal for special family gatherings. Upstairs, discover four generously sized bedrooms, including a unique flex space with its own walkout and private outdoor area perfect as a guest suite, retreat for extended family, home office, or a bright second family room. The generously sized primary bedroom impresses with a custom walk-in closet and spa-inspired ensuite featuring a soaker tub, dual sinks, glass shower, and thoughtful storage. The main bath is equally well appointed, serving the secondary bedrooms with style and function. The lower level offers an open canvas for future design whether it's a home gym, theatre room, or additional living space. Extensive use of hardwood adds warmth and elegance throughout the home. Step outside to a beautifully designed backyard with a patio and privacy fencing ideal for relaxing or hosting. Meticulously maintained and move-in ready, this home offers timeless style, flexible living, and high-end finishes throughout. Ideally situated in the North End, directly across from a park and minutes to Western University, University Hospital, top-rated schools, major shopping, and vibrant dining. This home offers a rare blend of comfort, space, and an unbeatable location.
Inclusions: Fridge, dishwasher, built-in oven, built-in microwave, built-in gas cooktop, washer, dryer
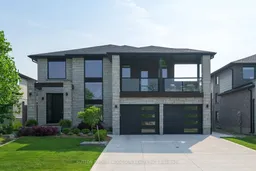 39Listing by trreb®
39Listing by trreb® 39
39

