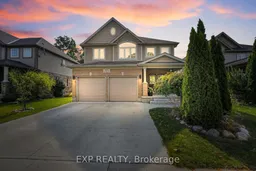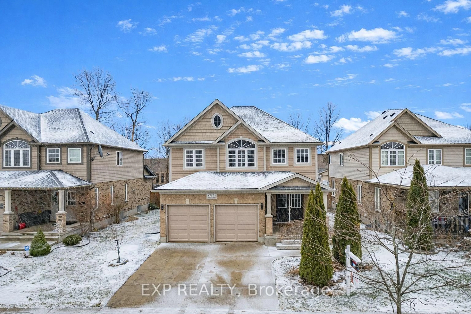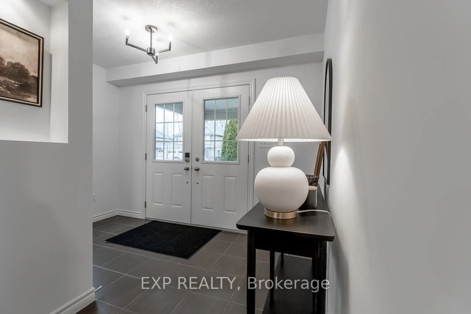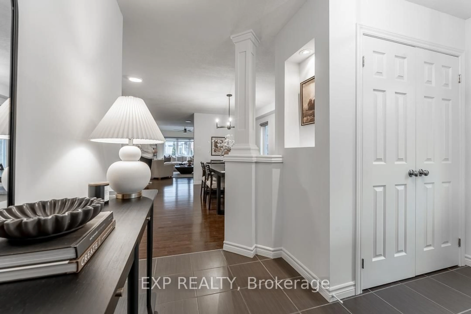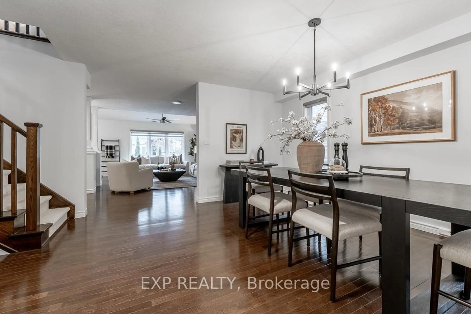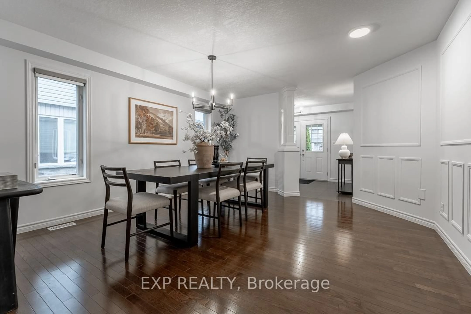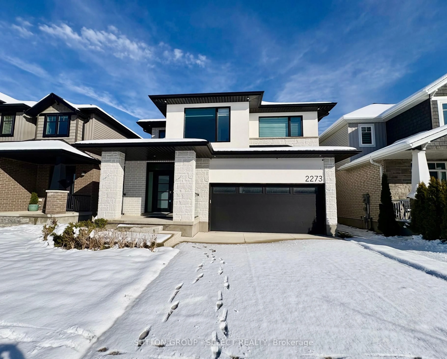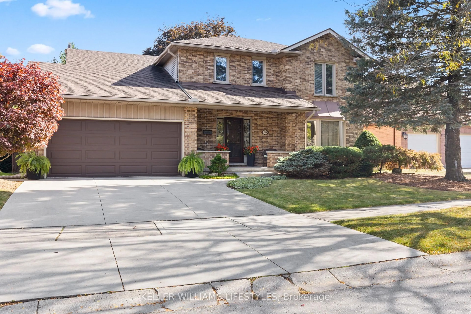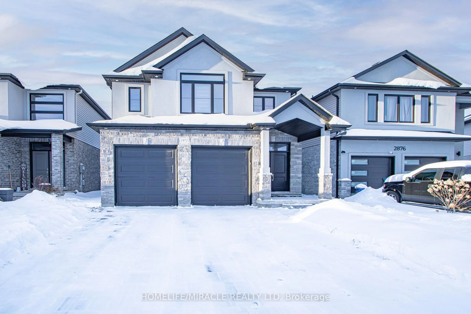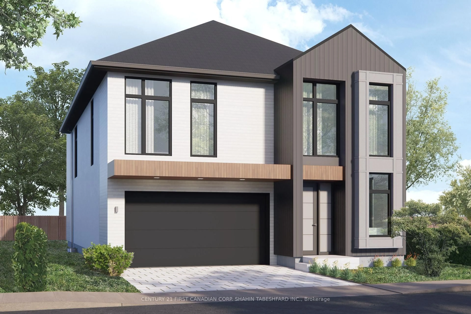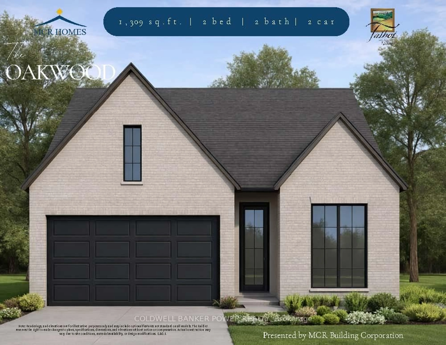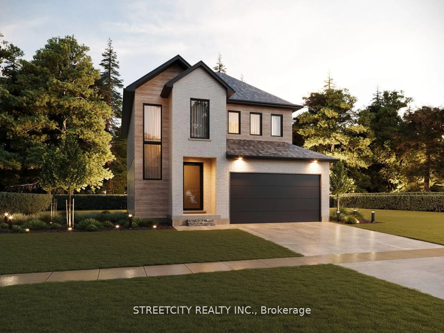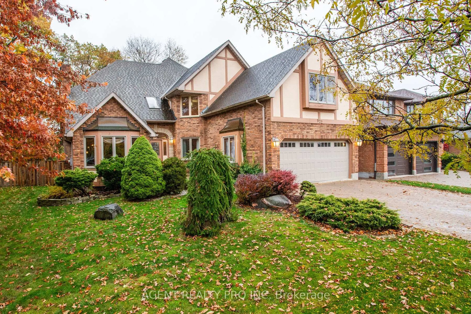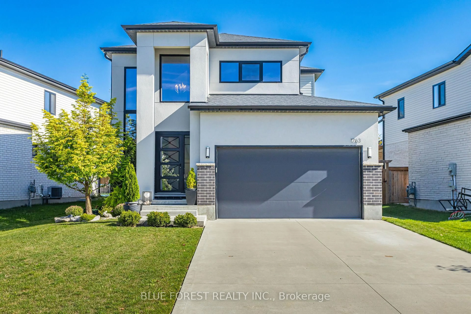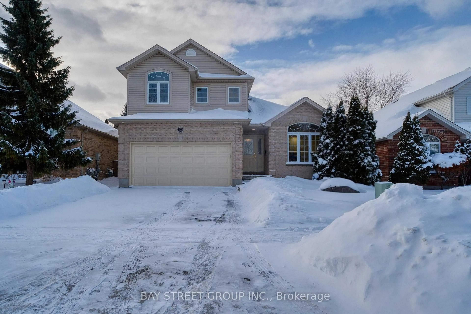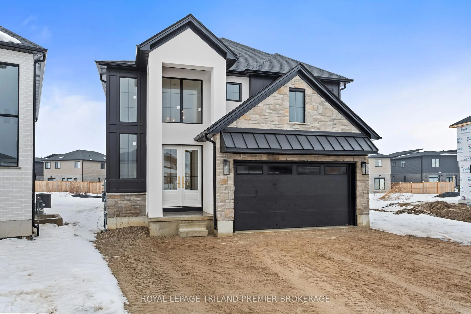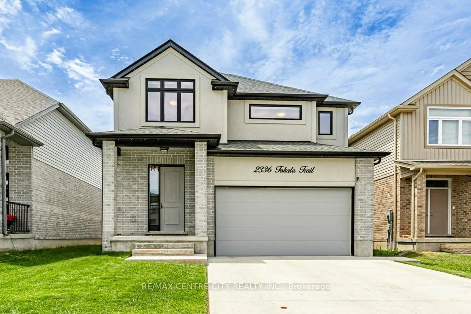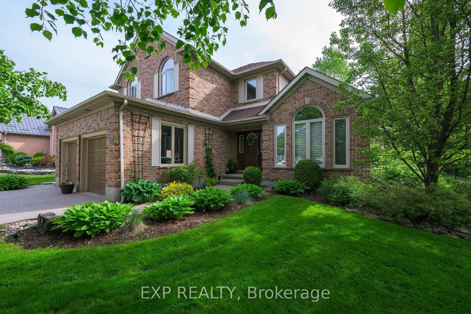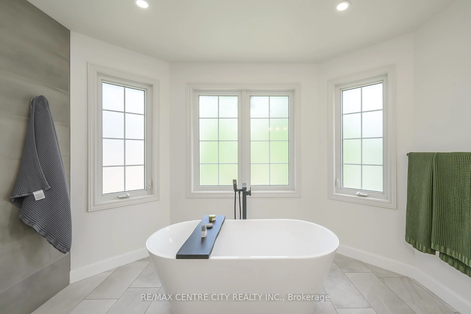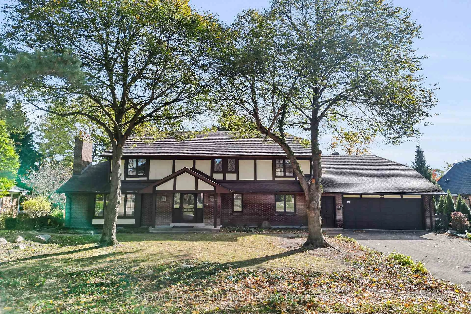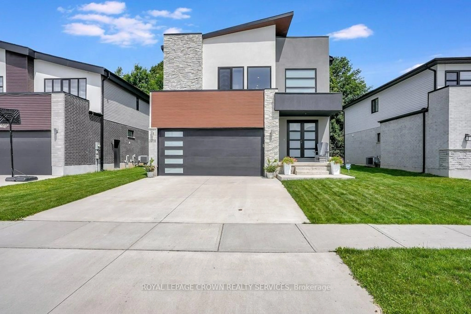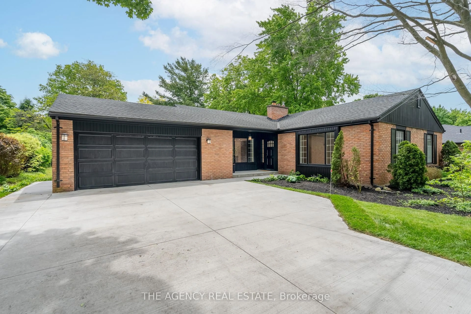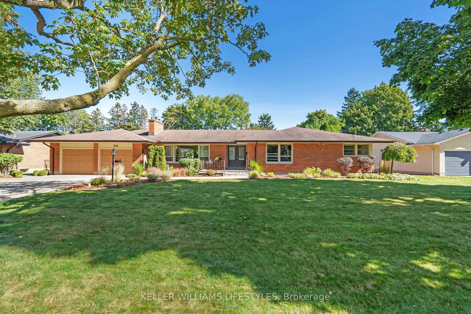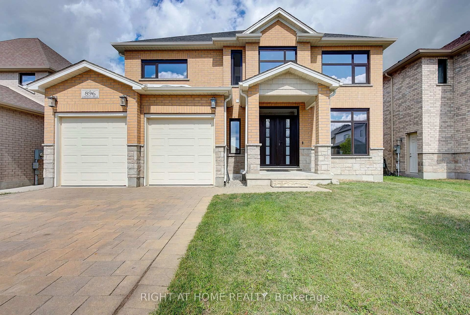919 FOXCREEK Rd, London North, Ontario N6G 0H1
Contact us about this property
Highlights
Estimated valueThis is the price Wahi expects this property to sell for.
The calculation is powered by our Instant Home Value Estimate, which uses current market and property price trends to estimate your home’s value with a 90% accuracy rate.Not available
Price/Sqft$472/sqft
Monthly cost
Open Calculator
Description
Welcome to this beautifully updated 3+2 bedroom family home in a sought-after neighbourhood. Recent upgrades include a brand new roof (Nov 2025), fresh paint, updated flooring, and select light fixtures (Jan 2026), beautifully decorated & move-in-ready. This home is a total of 3282 sqft of finished living space, above grade 2208 sqft & lower level finished 1073 sqft. The main floor offers a bright, open-concept layout with hardwood and tile flooring throughout. The stylish kitchen features granite countertops, stainless steel appliances, backsplash, and an island, flowing seamlessly into the eating area and inviting family room with a feature wall, built-in electric fireplace, and large windows overlooking the backyard. Convenient main floor laundry with appliances included. A hardwood staircase leads to a versatile loft-ideal as a home office, lounge, or play area. The spacious primary suite includes two walk-in closets and an ensuite with soaker tub, tiled shower, and large vanity. Two additional generous bedrooms and a modern 4-piece bath. The fully finished lower level expands your living space with a large rec room, custom bar area, media zone, two bedrooms, office or gym space, and a sleek 3-piece bath, all with newer flooring & paint. Step outside to your private backyard oasis featuring a deck, newer concrete patio, and a heated in-ground Hayward saltwater pool surrounded by lounging and entertaining areas. A double garage and a newer concrete driveway. Located close to schools, parks, and shopping, this polished home checks all the boxes for comfortable family living.
Property Details
Interior
Features
2nd Floor
Br
3.45 x 3.2Br
4.39 x 3.2Other
3.3 x 3.53hardwood floor / Open Concept
Primary
5.89 x 4.72Ensuite Bath / hardwood floor / W/I Closet
Exterior
Features
Parking
Garage spaces 2
Garage type Attached
Other parking spaces 2
Total parking spaces 4
Property History
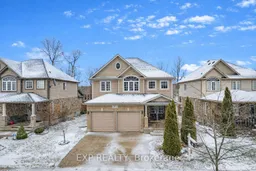 49
49