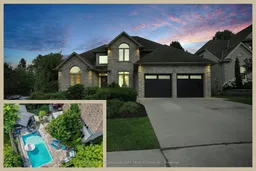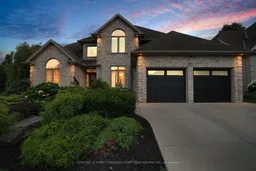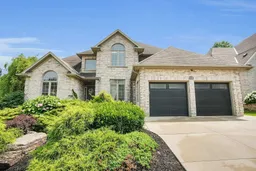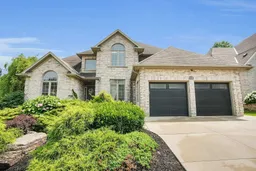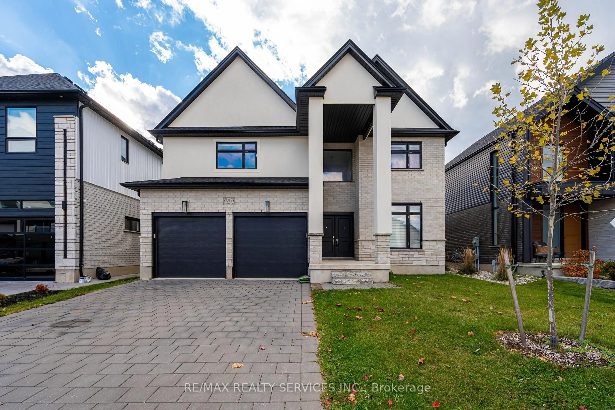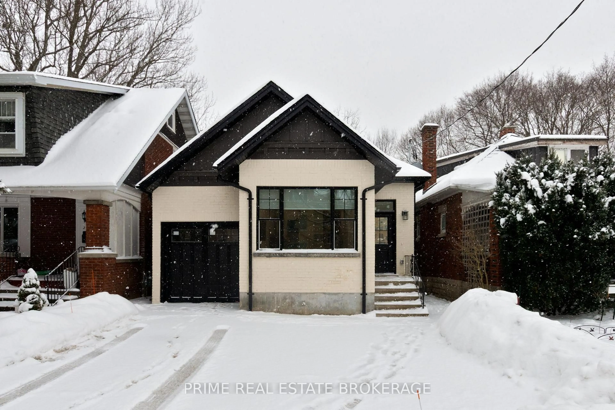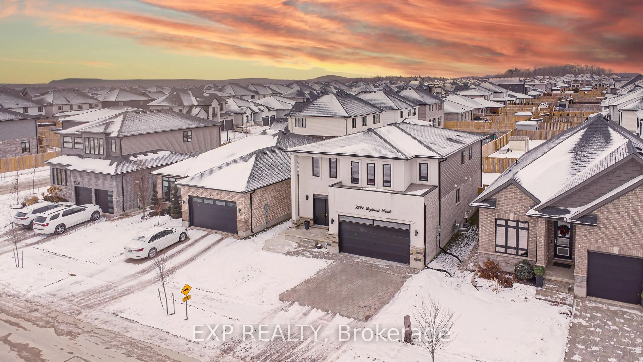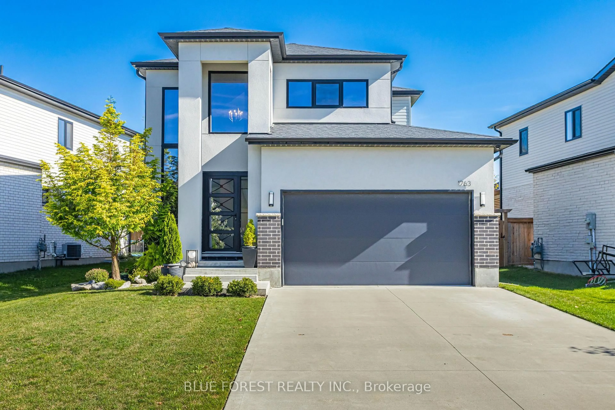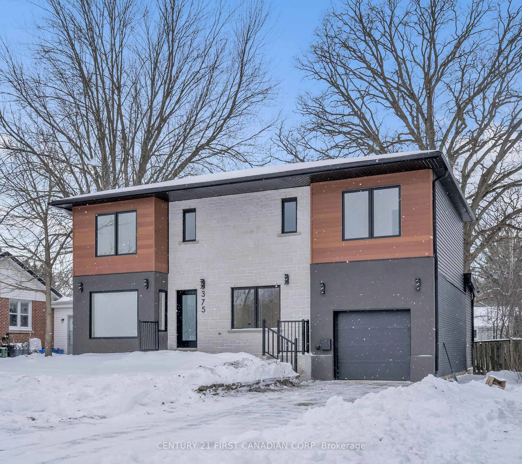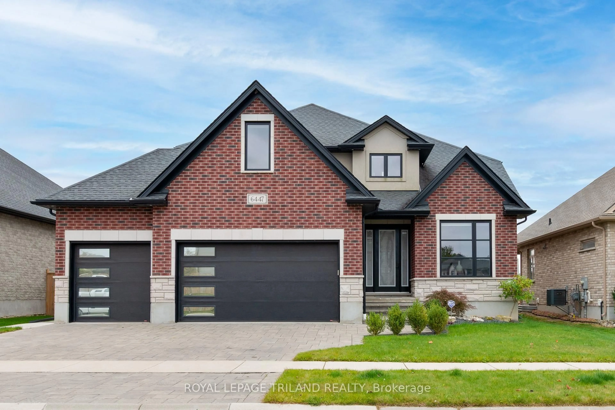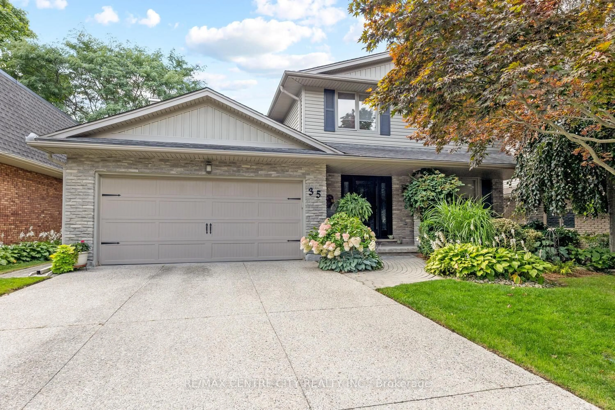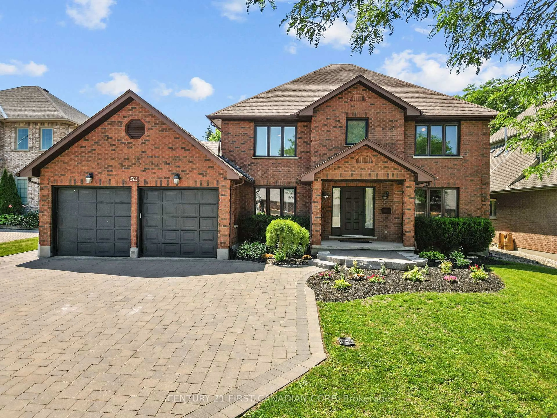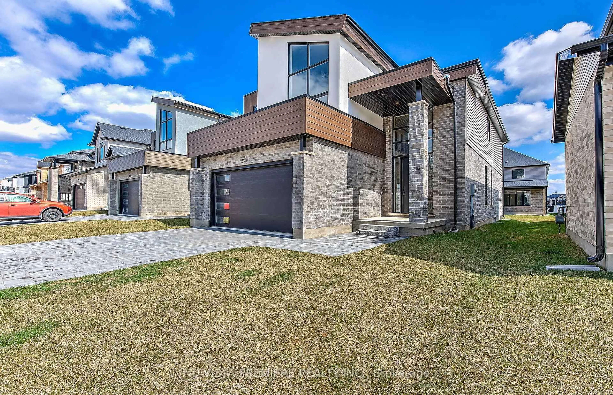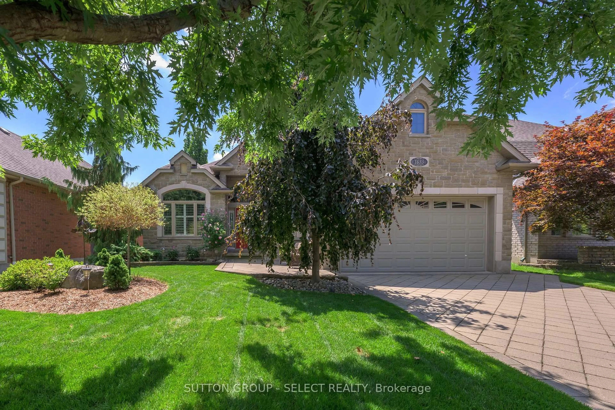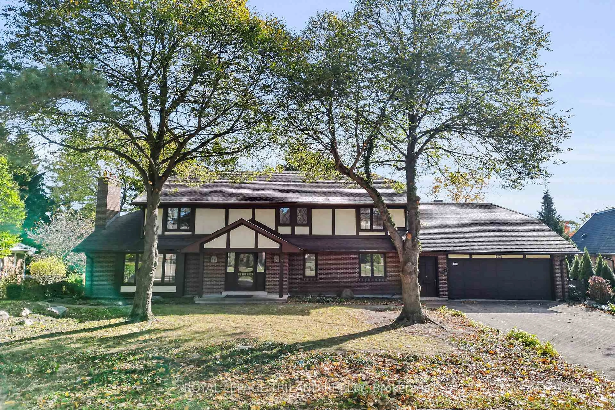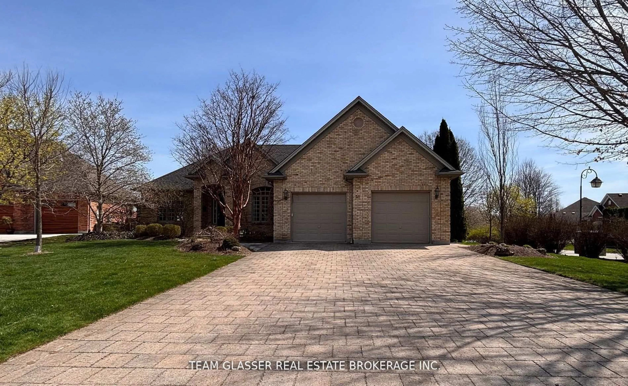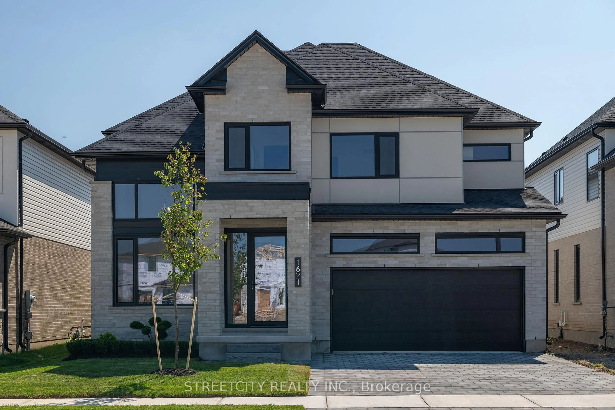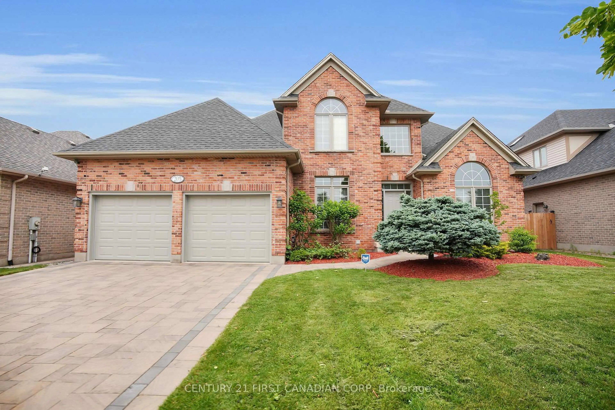Exceptional value! Come visit today, don't hesitate! Executive Family Home with Backyard Oasis in Prime Westmount- Welcome to 926 Cranbrook Road, a beautifully maintained executive home nestled in the heart of highly desirable Westmount. Offering nearly 3,500 sq ft of thoughtfully designed living space, this 4+1 bedroom, 4-bathroom home is the perfect blend of elegance, comfort, and functionality. The main floor impresses from the moment you step inside, featuring a striking two-storey foyer with natural limestone flooring, a formal dining room ideal for entertaining, a spacious home office/den, and a sun-filled family room with a cozy gas fireplace. The chef-inspired kitchen boasts custom cabinetry, solid surface countertops, a walk-in pantry, and a generous eating area perfect for daily family life or hosting guests. Upstairs, you'll find four large bedrooms including a luxurious primary suite complete with a walk-in closet and a beautifully appointed ensuite featuring double sinks, a soaker tub, and a separate shower. The upper-level hallway and three of the bedrooms were updated with new flooring in 2023, adding a fresh and modern touch. The fully finished lower level adds fantastic versatility, complete with a second kitchen, a 3-piece bathroom, a comfortable living area, a cold room, and plenty of storage ideal for multi-generational living, guests, or entertaining. Step outside and enjoy your private backyard oasis. The professionally landscaped yard features a stunning in-ground pool (installed in 2017), a stylish cabana, and plenty of space to relax, play, or entertain. A new pool heater was installed in 2024 for added peace of mind. Additional highlights include a concrete driveway, all appliances included, a kitchen garburator installed in 2025, central air conditioning (replaced in 2020), and an owned water heater. This exceptional home offers outstanding value in one of London's most sought-after neighbourhoods.
Inclusions: Fridge, Stove, Dishwasher, Washer, Dryer, Water Heater Owned, Central Vacuum & Irrigation System included "as is"
