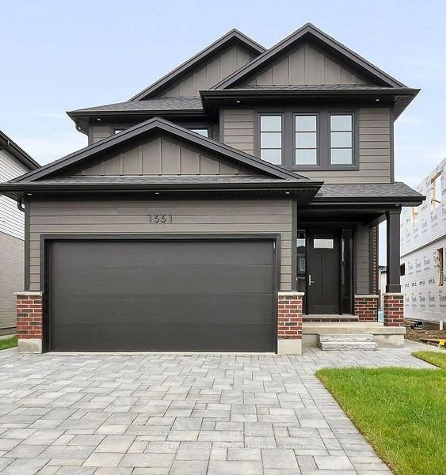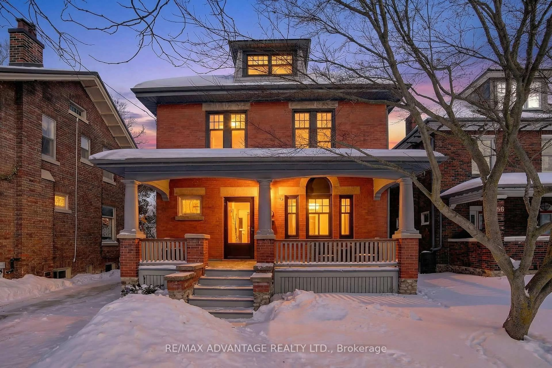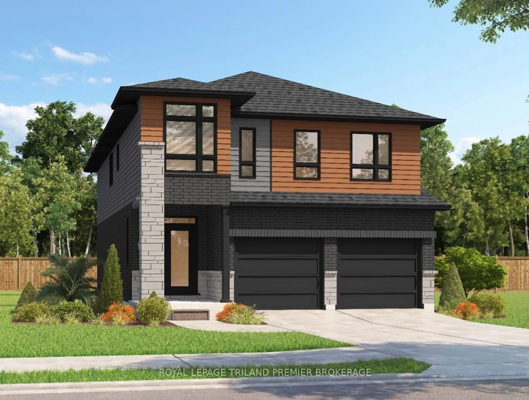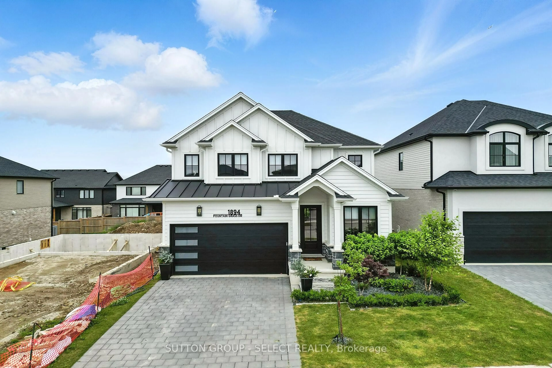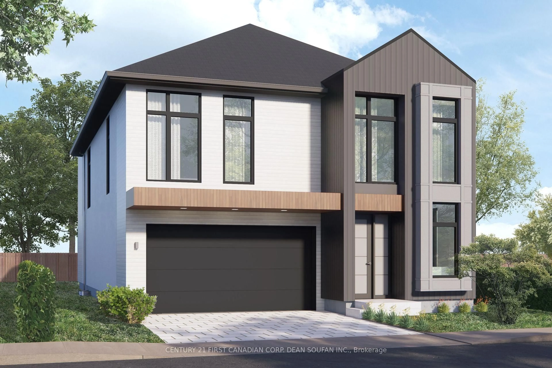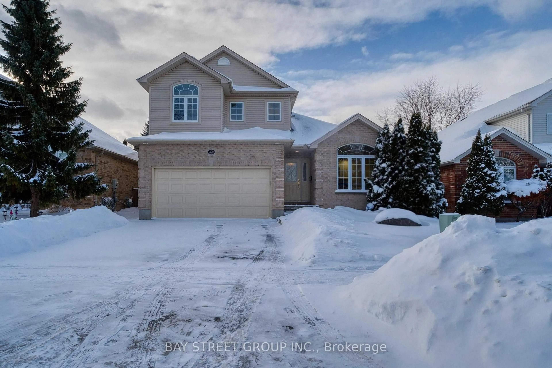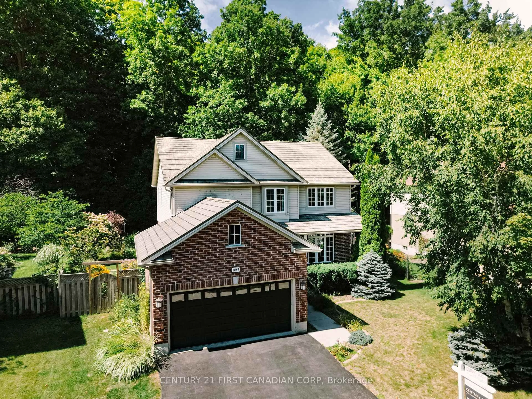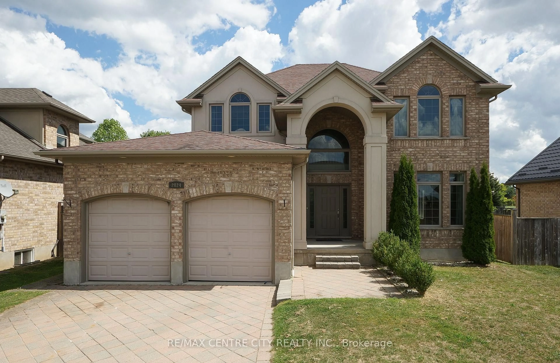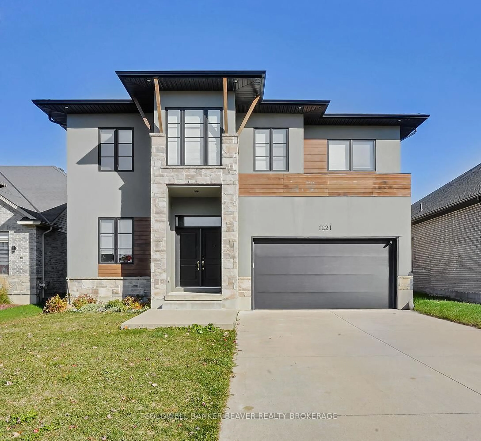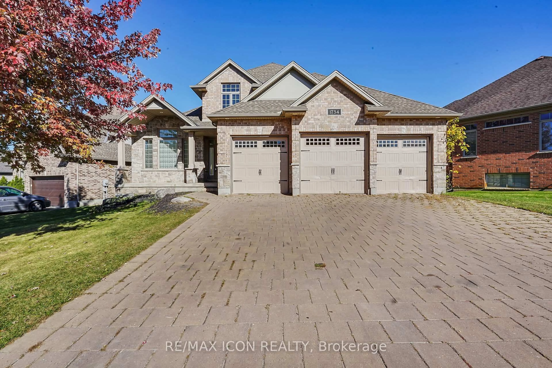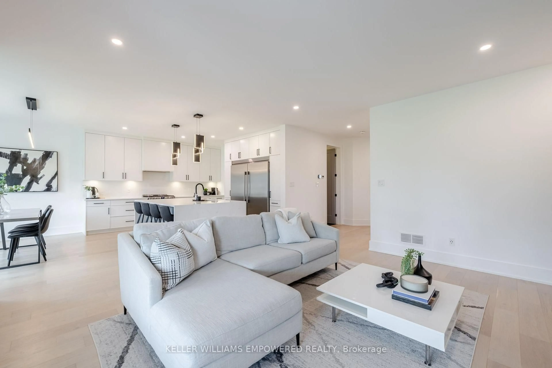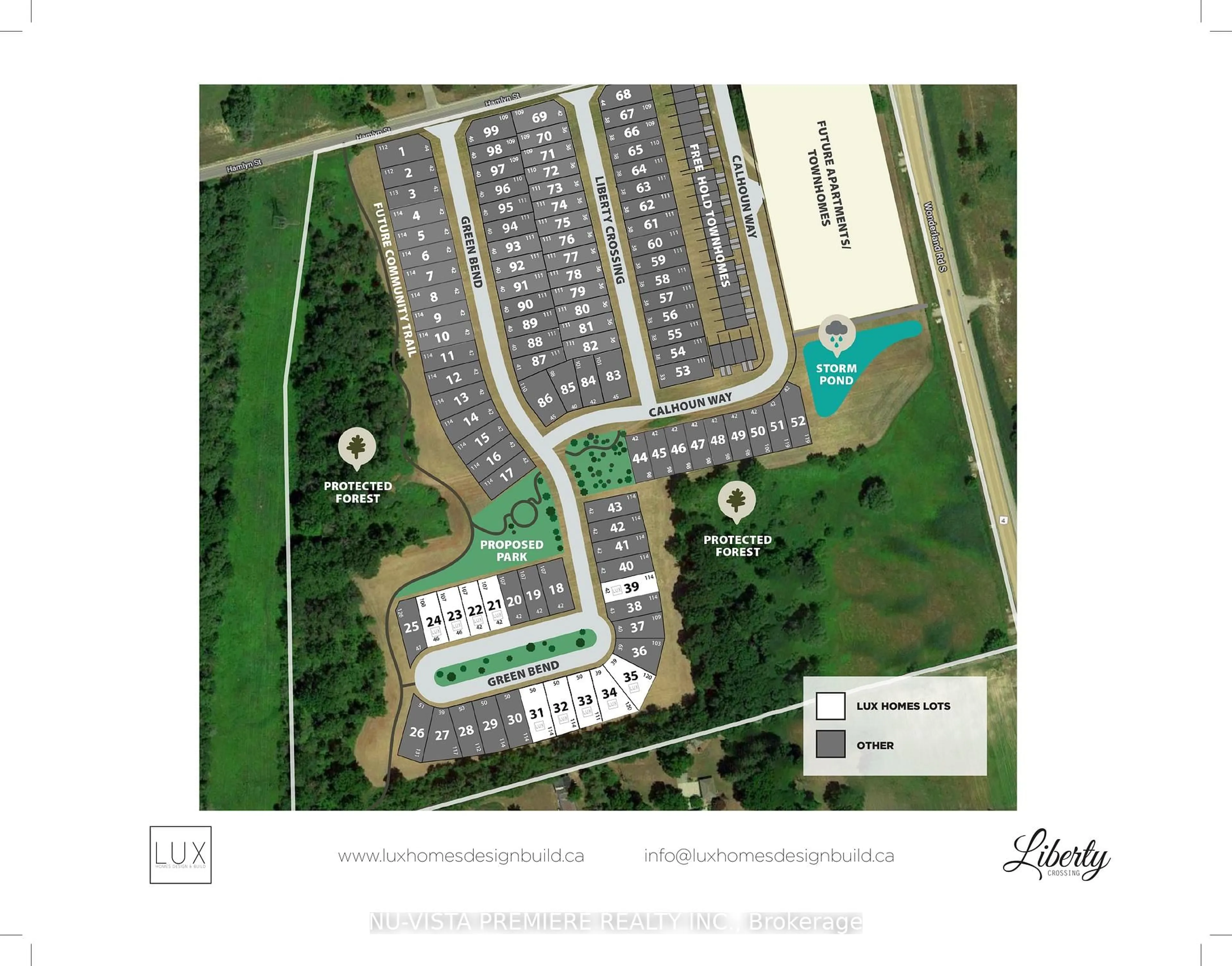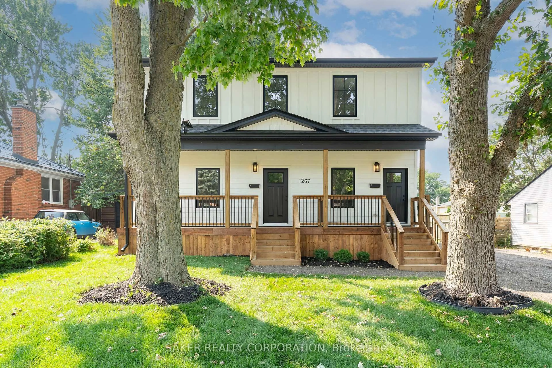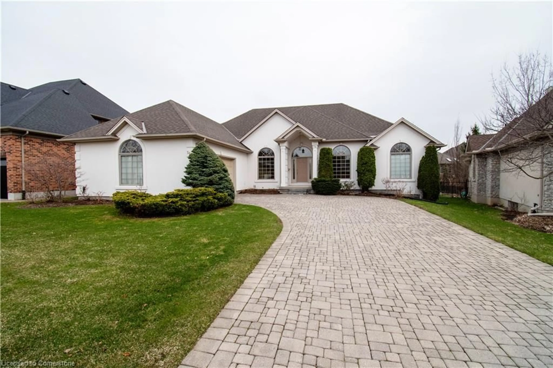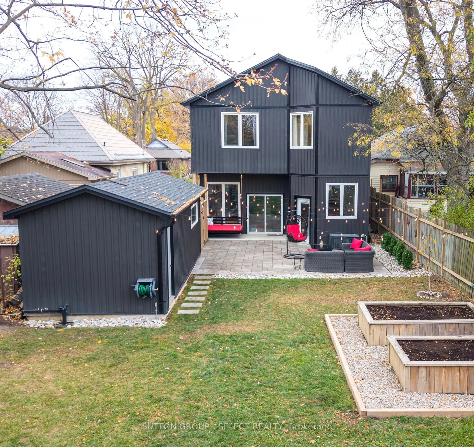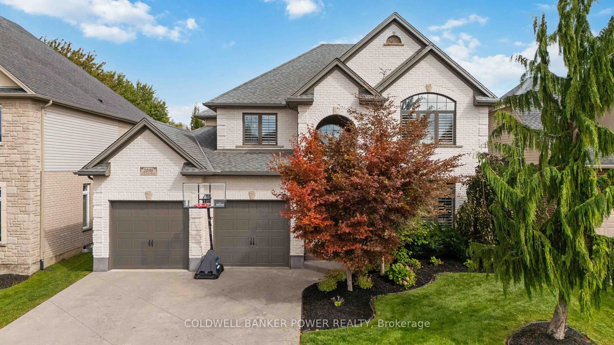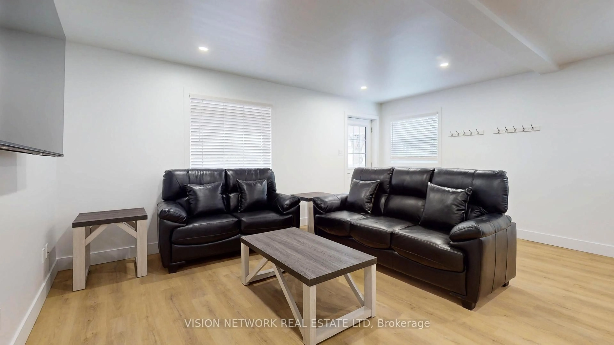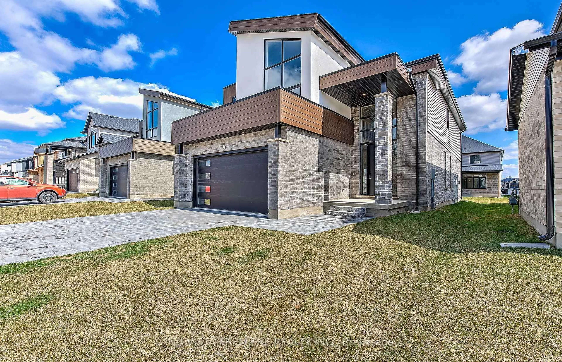Welcome home in the highly sought after Riverbend! A rare opportunity for graciously appointed one-floor living in the area! Located on a quiet street, the all brick and stone exterior boasts a classic curb appeal! 1866 square feet on the bright main floor offering a designated office space behind french-glass doors, a classic dining area, a great open living space with a central gas fireplace that opens into the chef's kitchen, and a primary bedroom with an ensuite. Grand arched entryways and cathedral ceilings elevate and impress! The Kitchen boasts granite surfaces, high-end stainless-steel appliances and peninsula seating. The Primary bedroom features a tray ceiling and 3-piece ensuite. Gleaming hardwood throughout the common spaces and tile in the kitchen. 4pc common bath on the main. Bright and spacious finished lower level offers a large rec area with central gas fireplace, two additional bedrooms with bright windows and a 3pc common bath. The yard offers a perfect nester's retreat with an oversized multi-tier deck, hot tub, shed, sprawling perennial gardens and mature trees offering excellent shade and privacy throughout the year including Beach, Magnolia, Mulberry, Linden and Spruces. Breathtakingly lush atmosphere. Nearby trails, newer amenities, shopping, fantastic schools and close to the West 5.
Inclusions: Stove, fridge, dishwasher, microwave oven, washer/dryer, window treatments light fixtures, automatic garage door opener/remotes, hot tub/hot tub cover, laundry umbrella, kitchen clock, all bathroom mirrors, laundry floating shelf/mirror combo, garage storage shelving, bar stools.
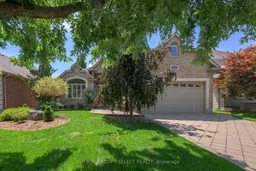 46
46

