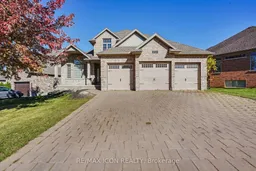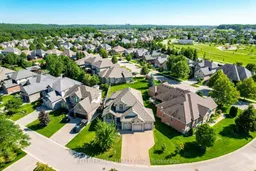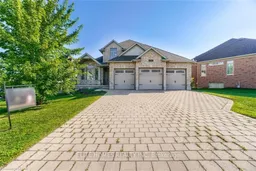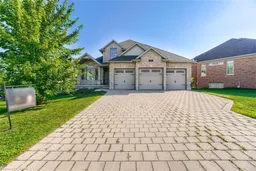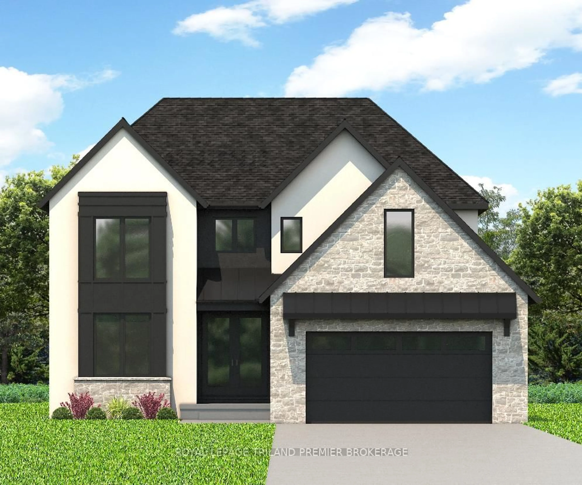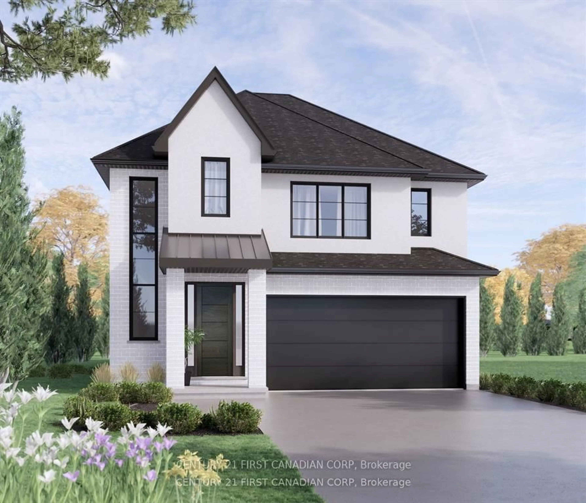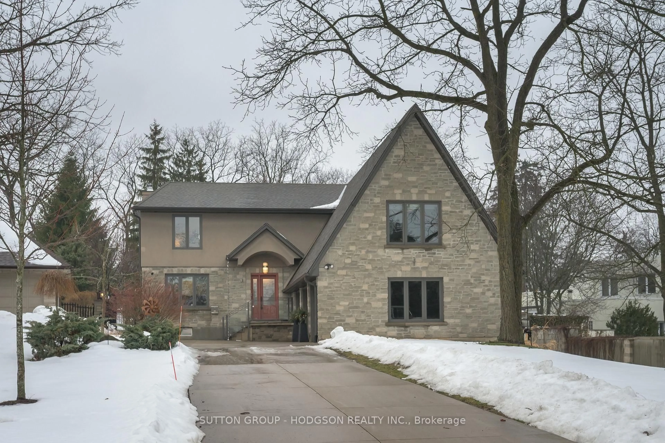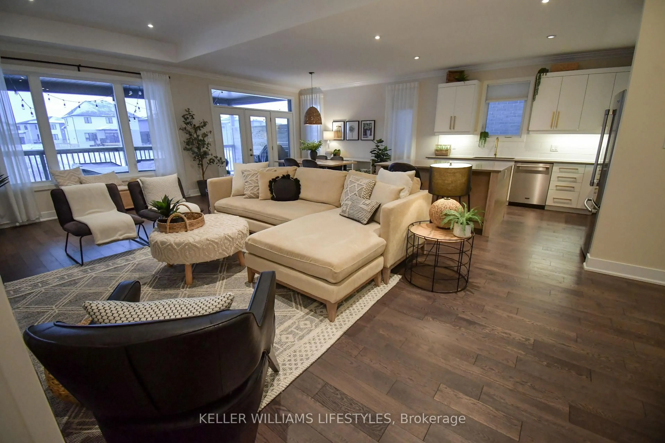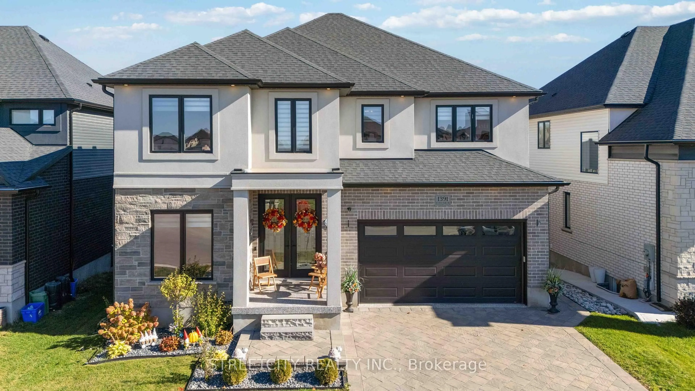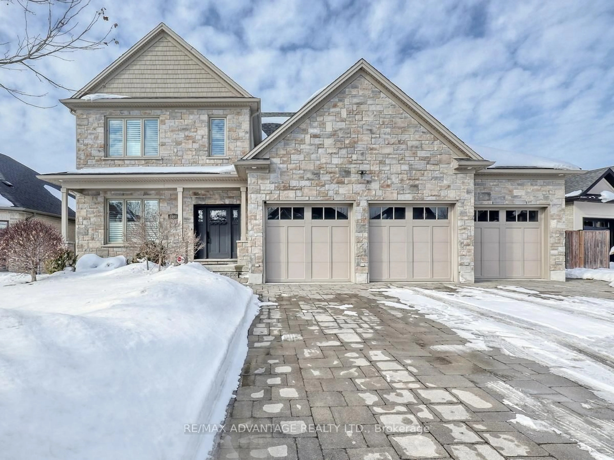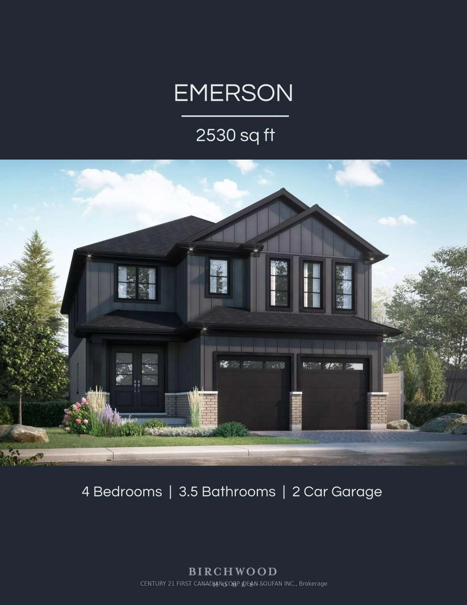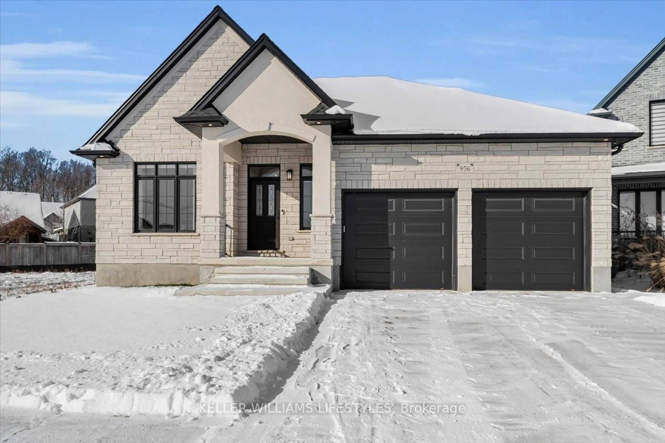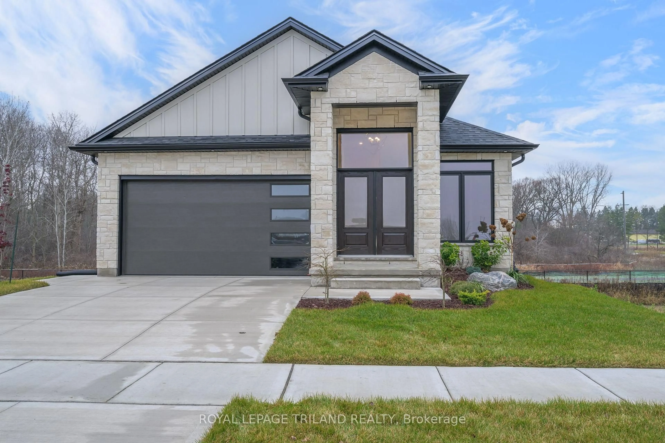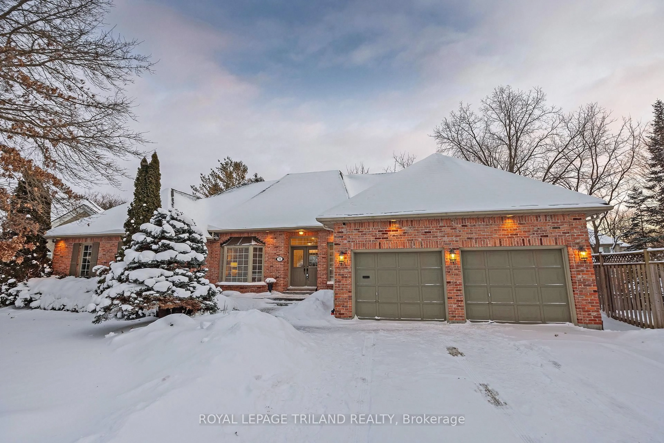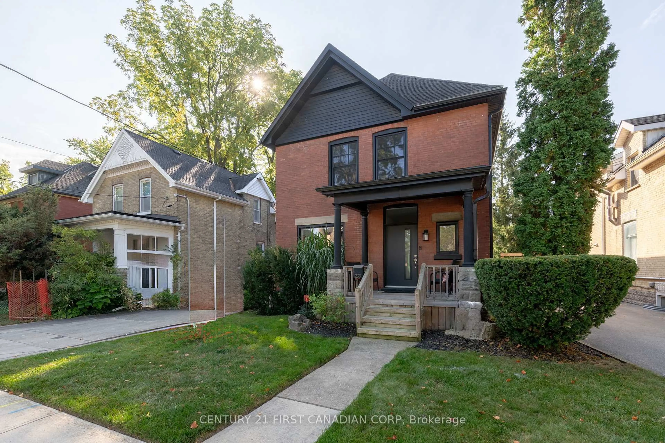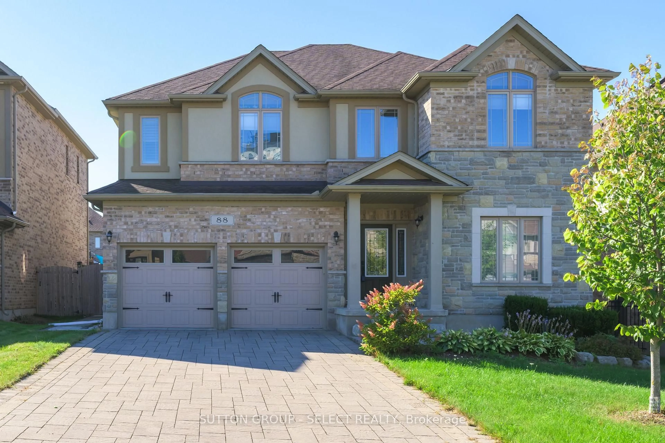Welcome to 1374 Tigerlily Road, a stunning 4+1 bedroom, 3.5 bathroom home located in the prestigious Riverbend community-renowned for its upscale living, top-rated schools, and beautiful trails. Step into a bright and inviting open-concept main floor featuring hardwood and laminate flooring, large windows, and a cozy gas fireplace in the family room. The gourmet kitchen impresses with stainless steel appliances, a gas stove with pot filler, built-in oven, granite countertops, and custom cabinetry with ample storage. Upstairs offers four spacious bedrooms including a luxurious primary suite with walk-in closet and spa-inspired ensuite. The finished basement provides a fifth bedroom and generous rec room-perfect for family living or guests. Additional highlights include a grand foyer, main-floor laundry, and an oversized three-car garage. Situated on a quiet street in one of London's most sought-after neighbourhoods, this home blends elegance, function, and comfort. A must-see property in Riverbend, perfect for any family or investor looking to make London's most sought after neighbourhood their home.
Inclusions: Washer, Dryer, DIshwasher, Refridgerator, Stove, Oven
