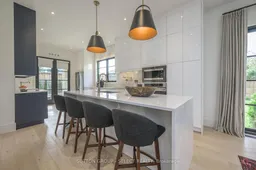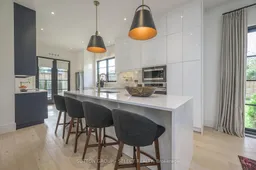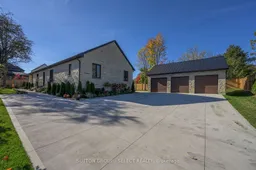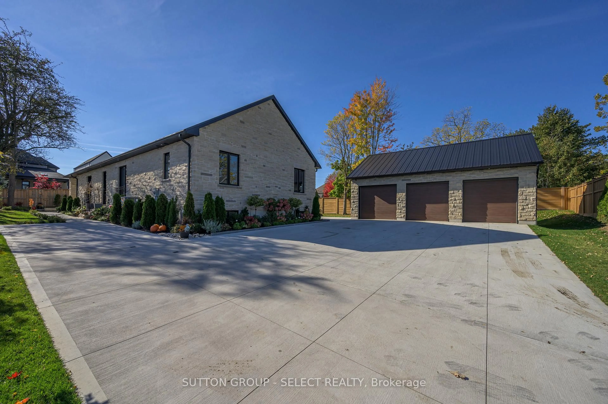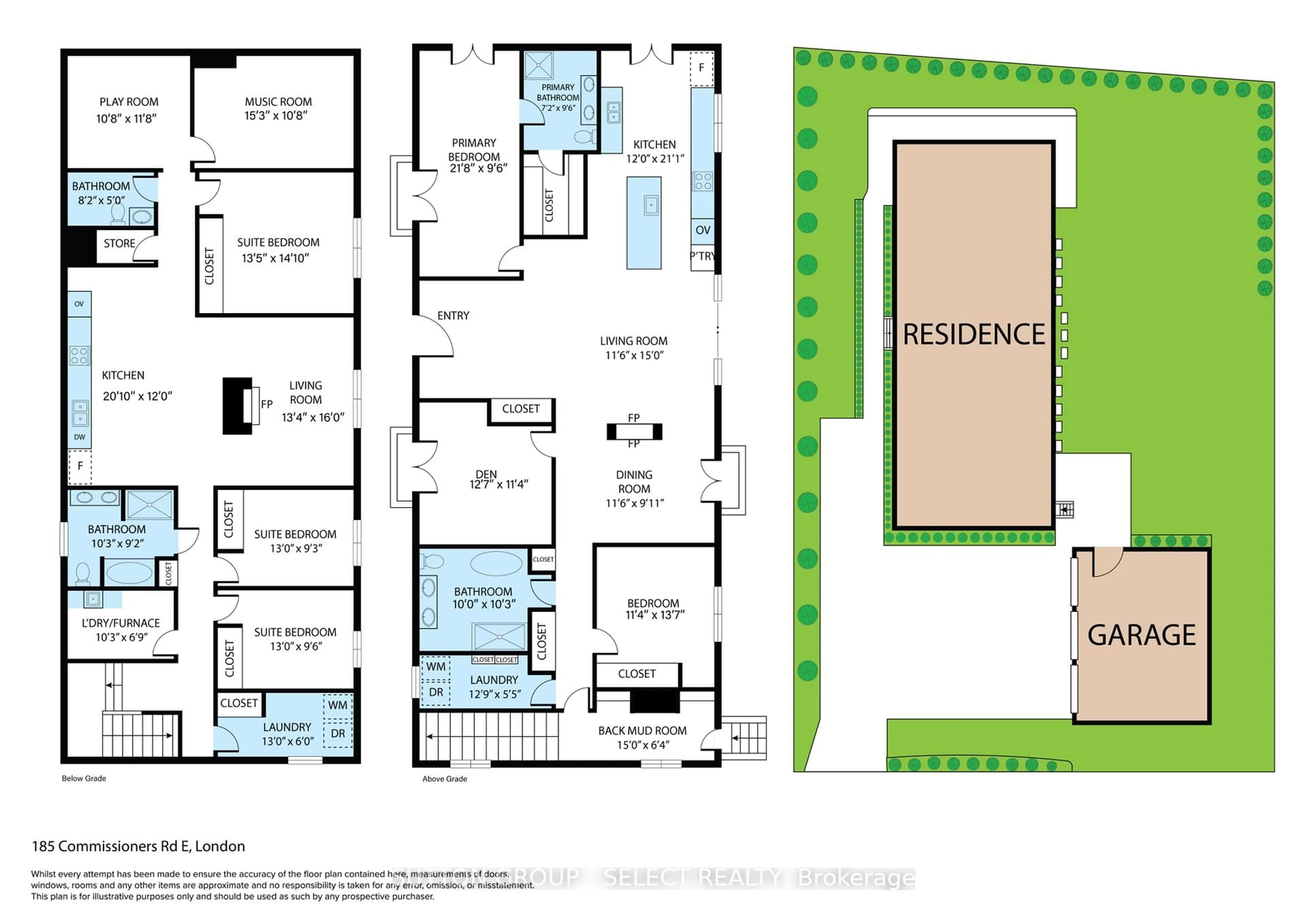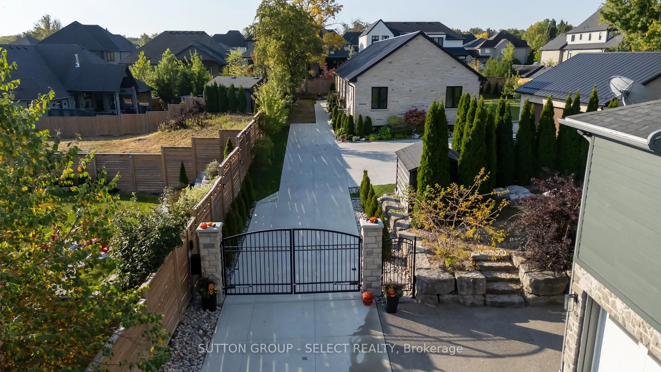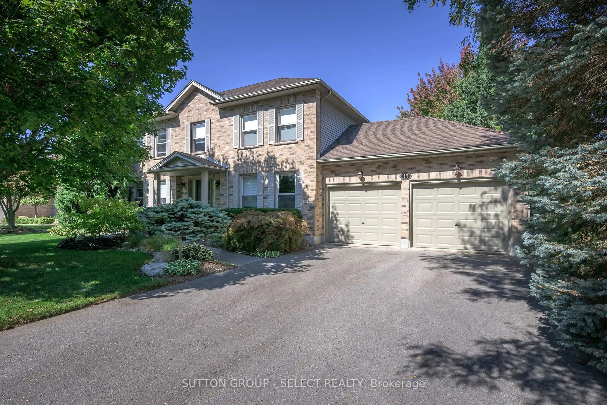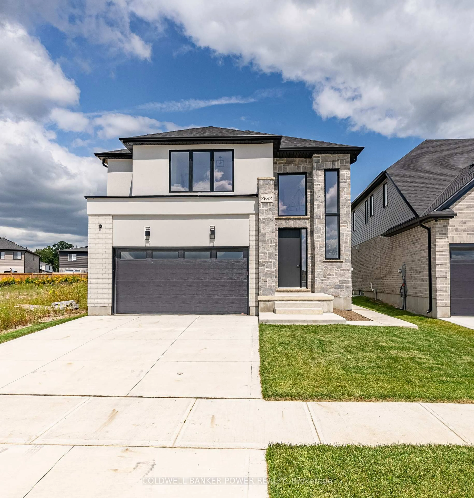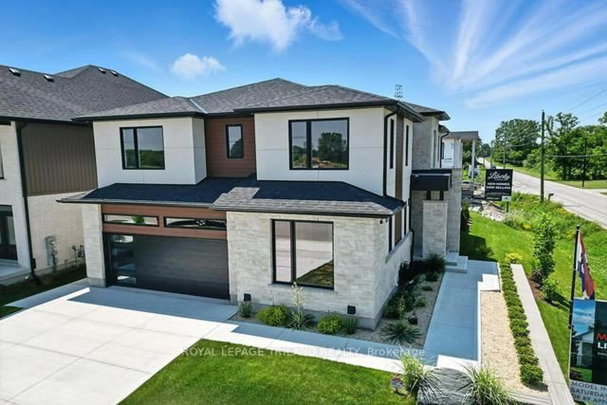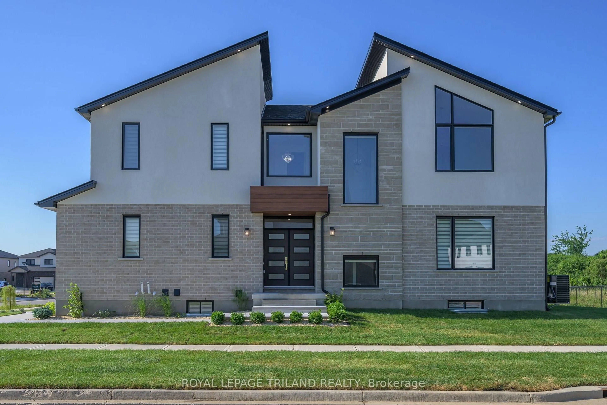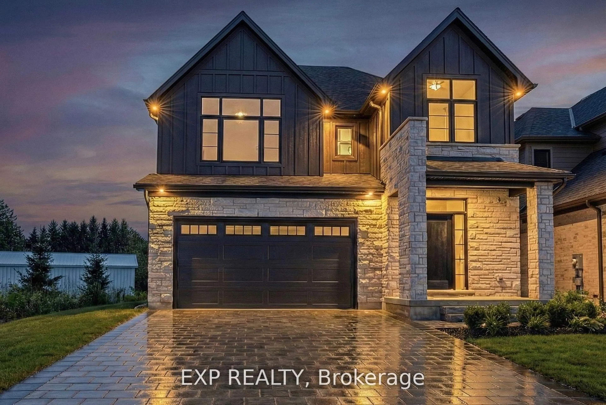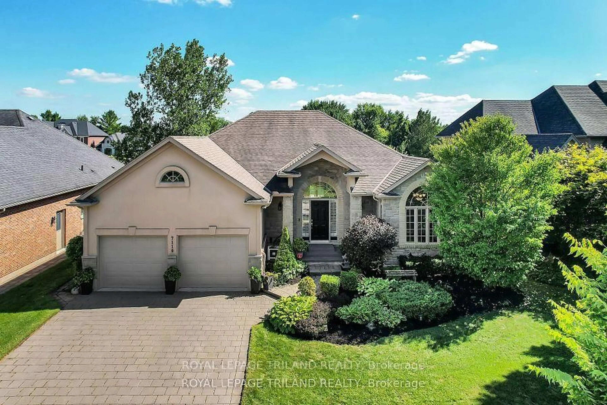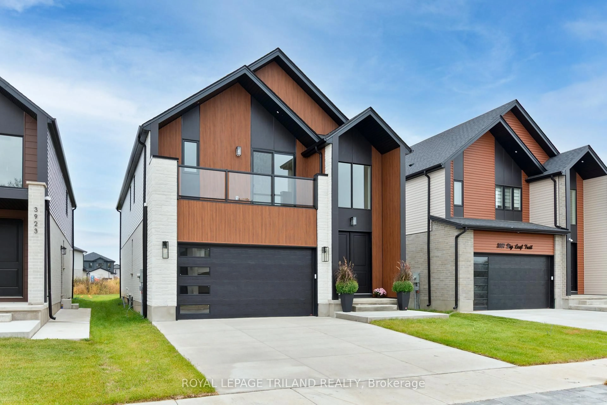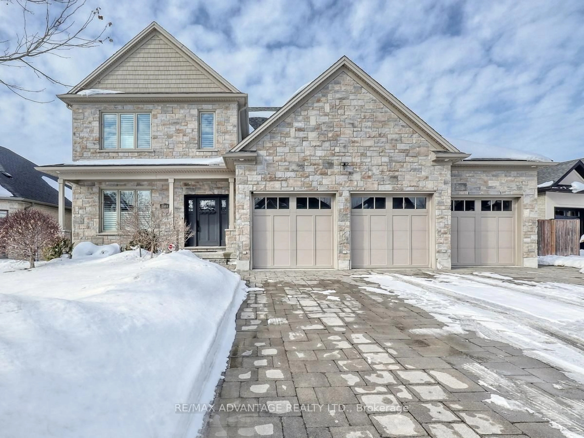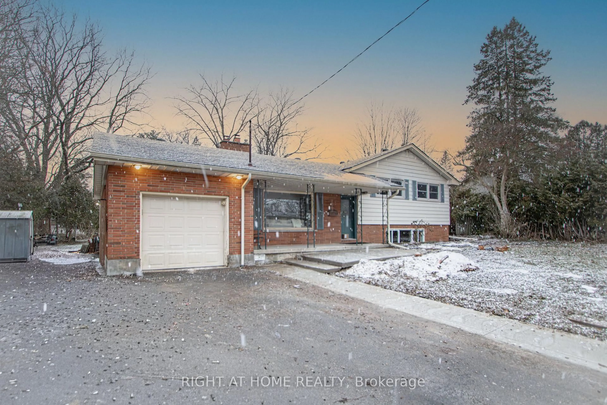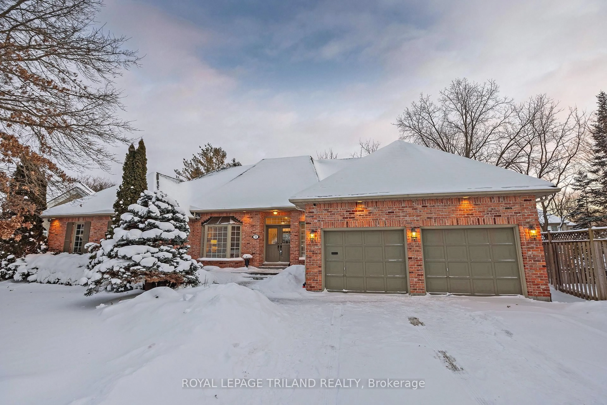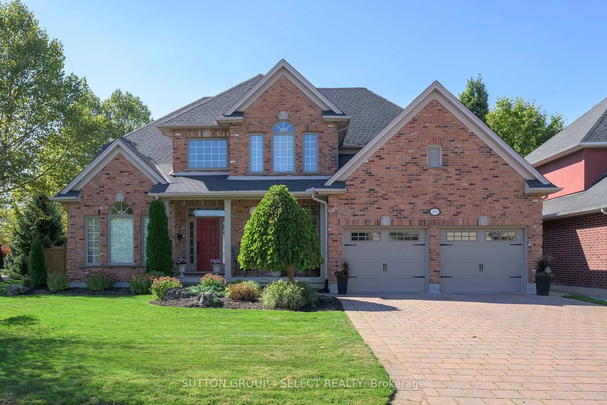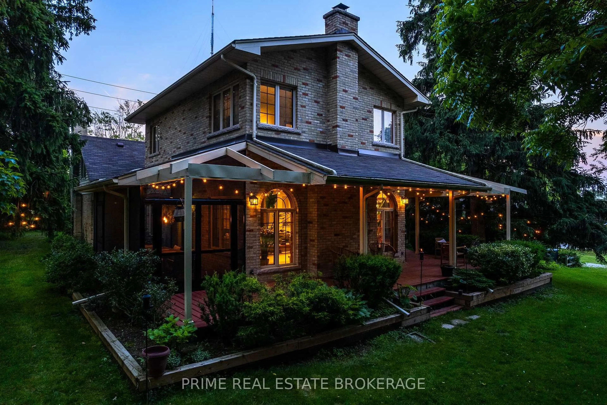185 Commissioners Rd, London South, Ontario N6C 2S9
Contact us about this property
Highlights
Estimated valueThis is the price Wahi expects this property to sell for.
The calculation is powered by our Instant Home Value Estimate, which uses current market and property price trends to estimate your home’s value with a 90% accuracy rate.Not available
Price/Sqft$860/sqft
Monthly cost
Open Calculator
Description
Understated executive bungalow, set intentionally back from the road, behind the mystique of automated privacy gates, creating the English stone-cottage inspired residence found wrapped in trees, tranquility, and quiet prestige. A long, softly illuminated, concrete drive draws you away from traffic to a quiet fully fenced, pool-sized lot, with abundant guest parking and a separate 3-car garage. The timeless stone exterior, romantic Juliette balconies, and partially covered verandah set the stage for refined outdoor living, anchored by a two-sided fireplace that invites lingering evenings and effortless entertaining. Inside, soaring 10-ft ceilings on the main level and 9-foot ceilings in the lower level create a sense of volume and light for this modern-European aesthetic. The main floor unfolds in a thoughtful 2-bedroom plus den layout that balances intimacy and openness, centred around a showpiece kitchen with ceiling-height flat-panel cabinetry, quartz surfaces, and a wet bar/servery with garden door access to the terrace. Scandinavian-inspired baths and a serene, boutique-style primary suite complete the upper level with quiet sophistication, while the den adapts easily as a third bedroom. The lower level is equally impressive and remarkably versatile, offering 3 additional bedrooms, 2 bathrooms, a full second kitchen and laundry, and expansive living areas filled with natural light. Whether envisioned as a seamless extension of the main home, a private guest or teen retreat, or an elevated work-from-home, the possibilities are exceptional. Notably, there are no interior load-bearing walls on this level, allowing easy removal of fireplace and island to create an exceptional flex/games/media space. A metal roof, 3-bay garage w/ 220-amp service & the rare setback position complete this private, design-driven residence delivering beauty, presence, and flexibility in equal measure-quietly tucked away, yet moments from Hospitals, Wortley Village, and Highland Golf.
Property Details
Interior
Features
Main Floor
Br
3.47 x 4.48Laundry
3.89 x 1.65Primary
6.64 x 2.924 Pc Ensuite / French Doors
Den
3.81 x 3.45French Doors / hardwood floor / Juliette Balcony
Exterior
Features
Parking
Garage spaces 3
Garage type Attached
Other parking spaces 6
Total parking spaces 9
Property History
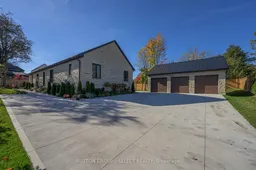 49
49