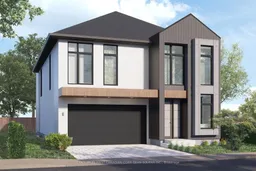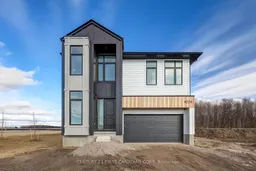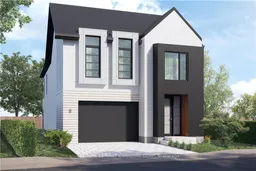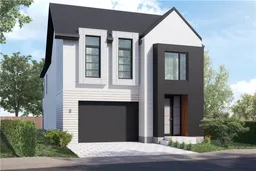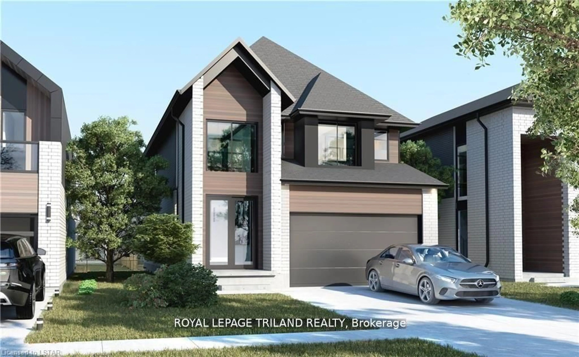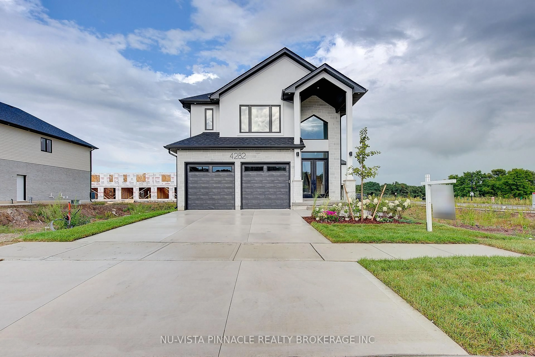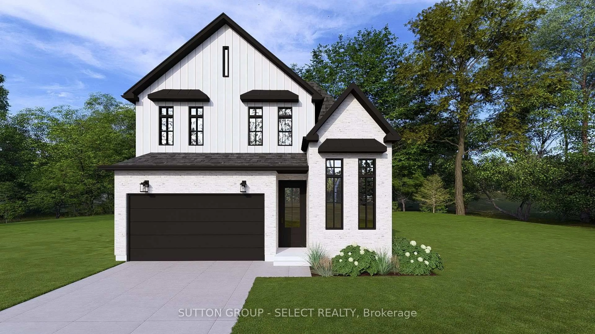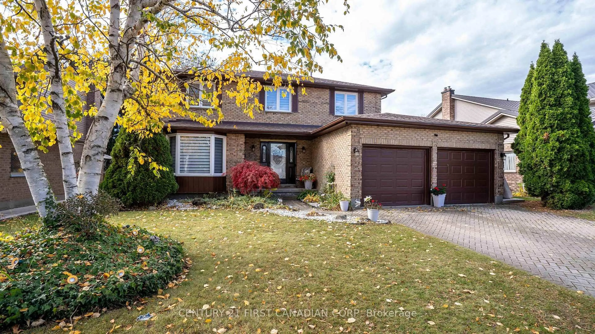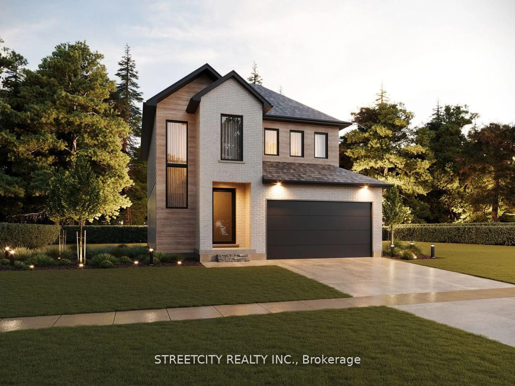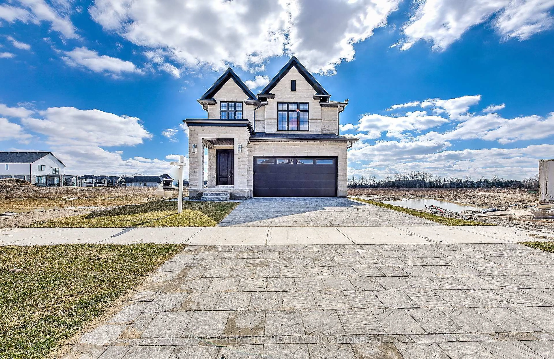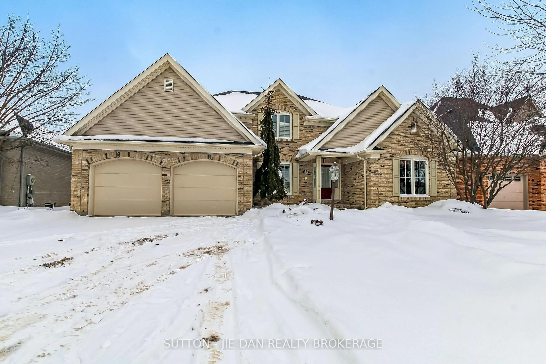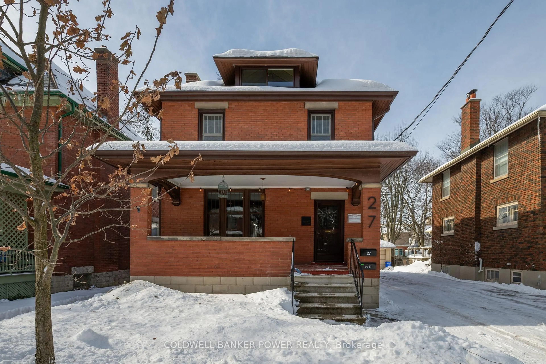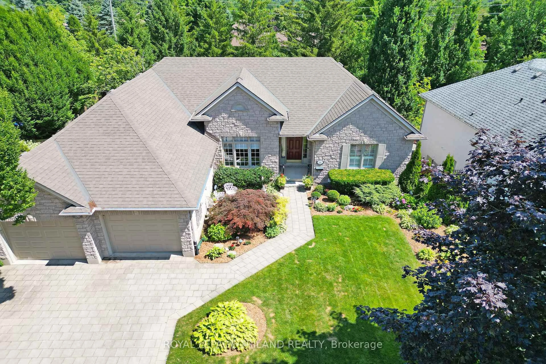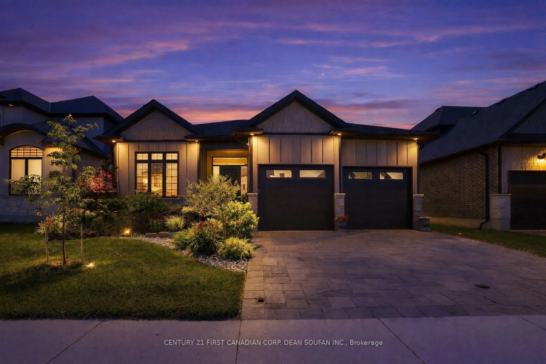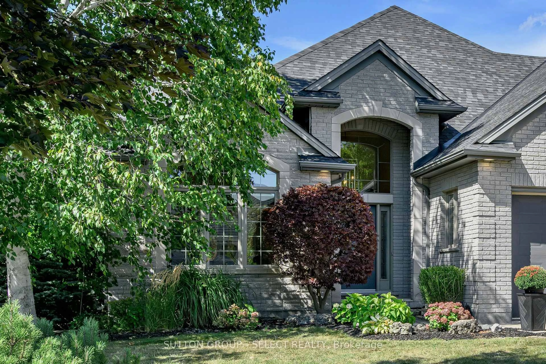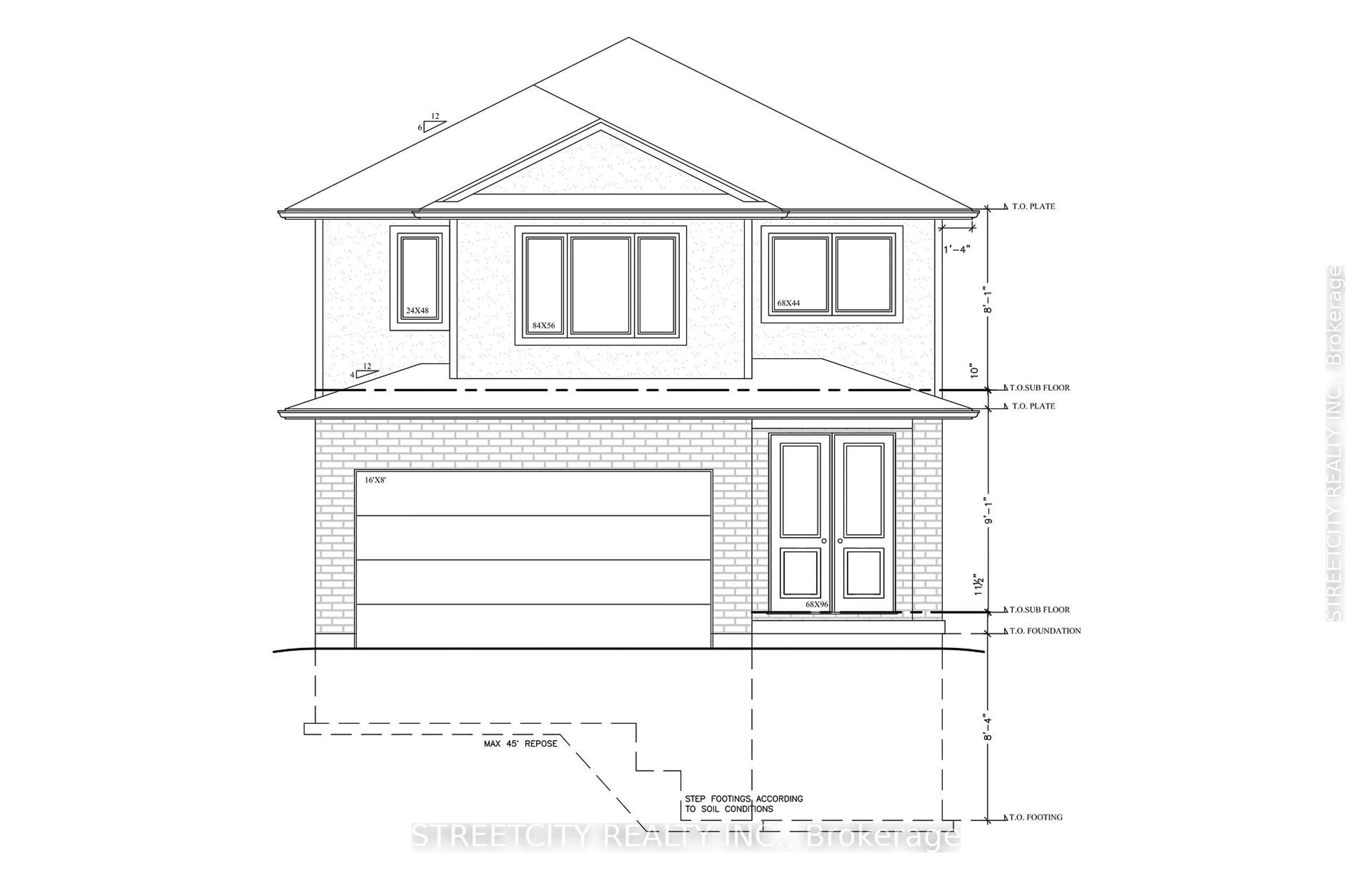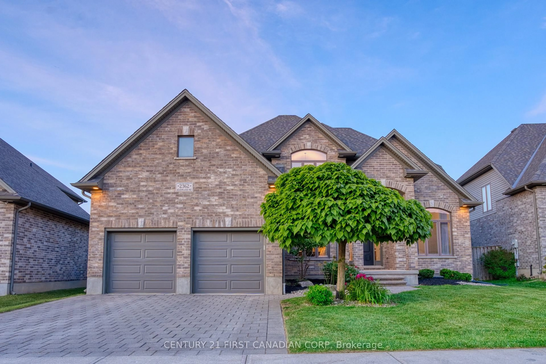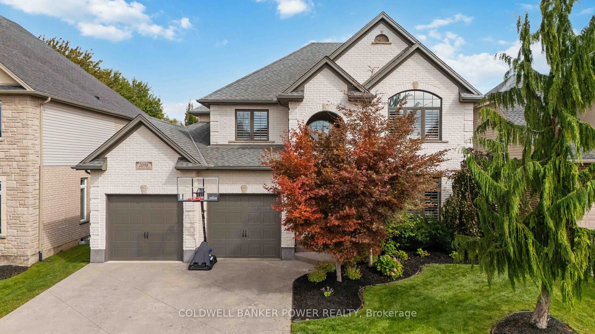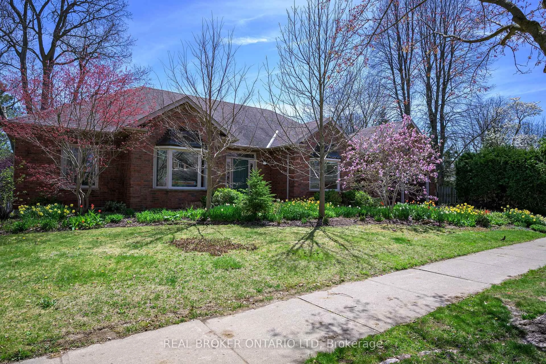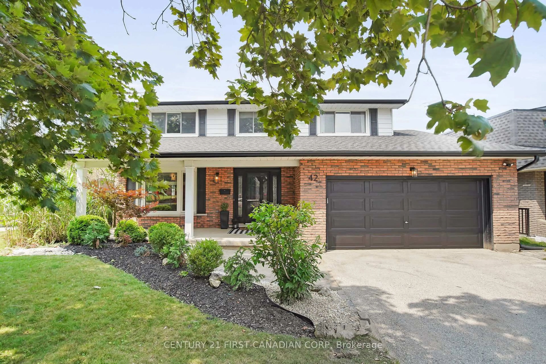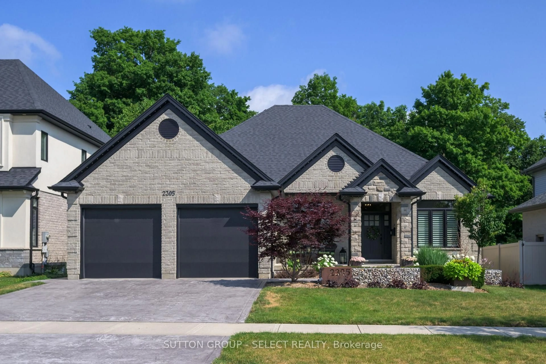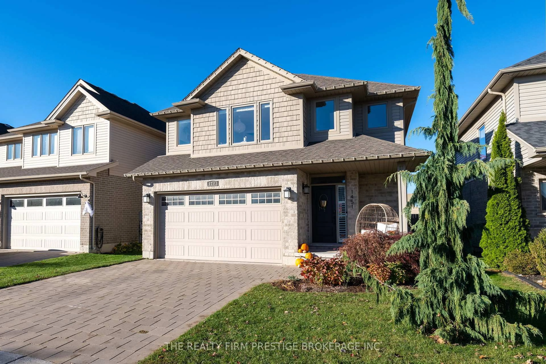To be built- Welcome to 3945 Big Leaf Trail, located in the sought-after Magnolia Fields community in Lambeth, Ontario. This impressive Lockwood plan by Blackrail Homes Inc. offers 2,642 sq ft of beautifully designed living space and includes an attached double-car garage. Step inside to discover 10-foot ceilings on the main floor and 9-foot ceilings on the second, along with elegant details like arched doorways, hardwood flooring, and a custom oak staircase. The spacious great room flows effortlessly into the designer kitchen perfect for entertaining. A separate side entrance leads directly to the basement, offering potential for future development or an in-law suite. Upstairs, you'll find four spacious bedrooms, including a luxurious primary retreat with vaulted ceilings, a walk-in closet, and a spa-like 5-piece ensuite featuring a double vanity, tiled shower, and a freestanding soaker tub positioned beneath a large window for abundant natural light. The second floor also includes a convenient laundry room with built-in cabinetry, sleek countertops, and a laundry sink as well. The second bedroom enjoys its own private 3-piece ensuite, while the third and fourth bedrooms share a stylish Jack & Jill 4-piece bathroom with tiled tub/shower combo. Built by Blackrail Homes, a family-run builder known for their craftsmanship and attention to detail, this home exemplifies their commitment to creating spaces that truly feel custom. Magnolia Fields offers the perfect blend of comfort and convenience just minutes from the 401 and 402, as well as schools, shopping, restaurants, and local amenities. *Photos displayed may be from a previous model home built and sold by Blackrail Homes.
Inclusions: None
