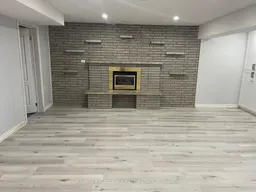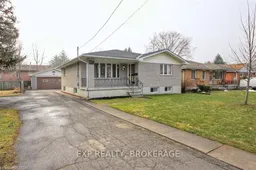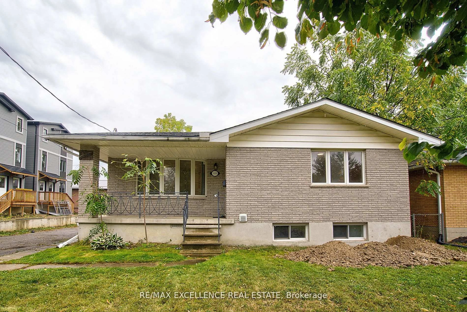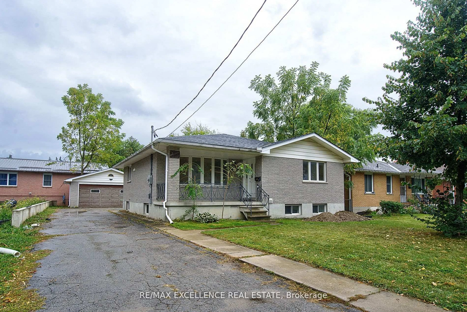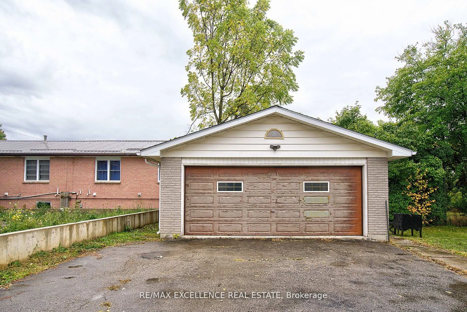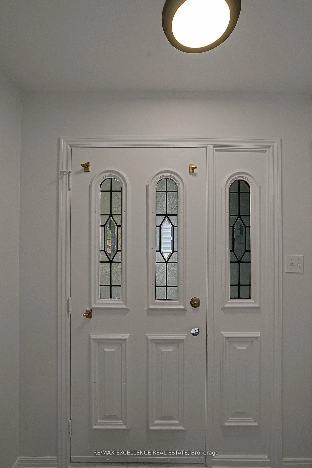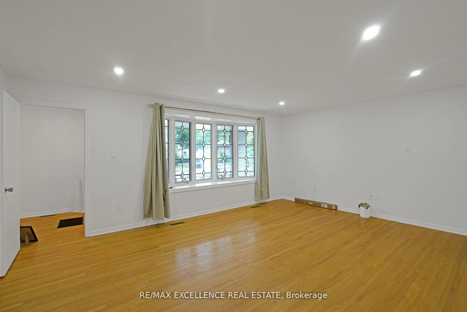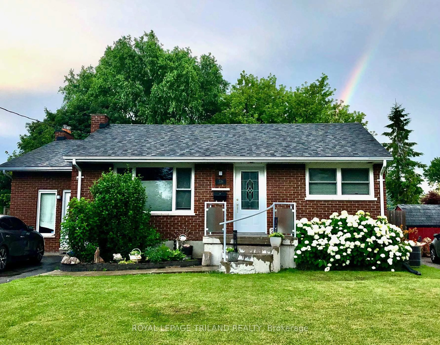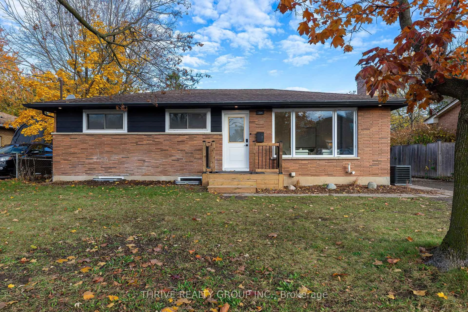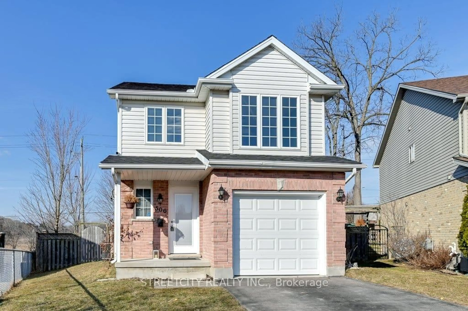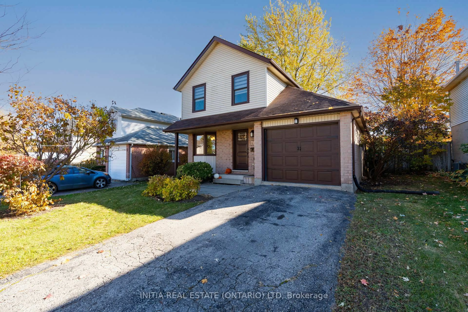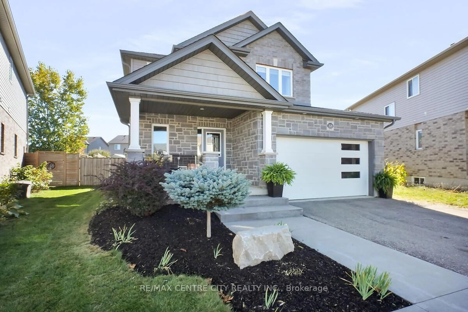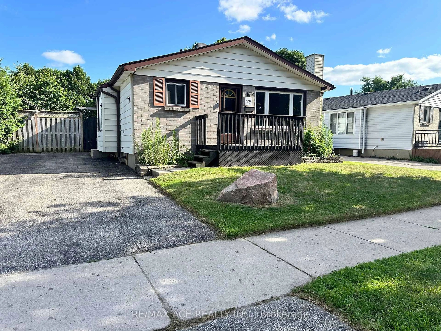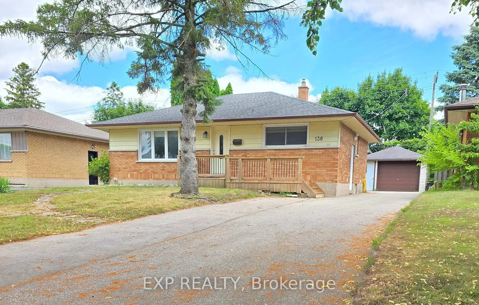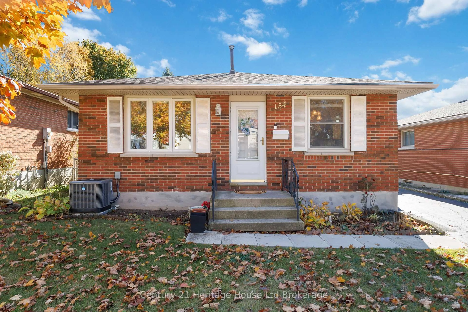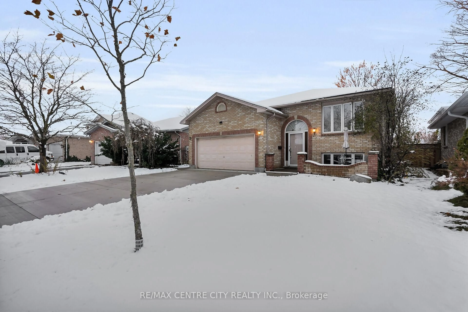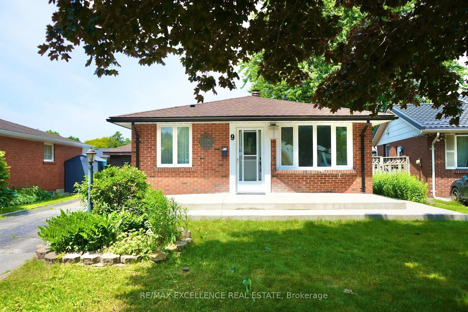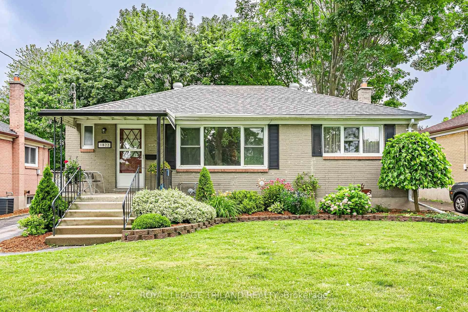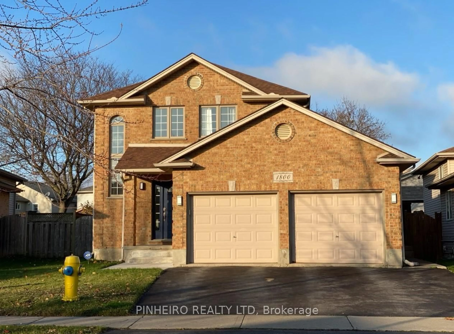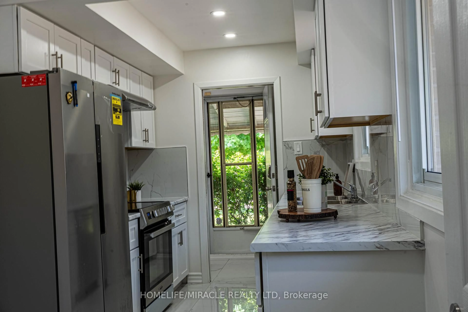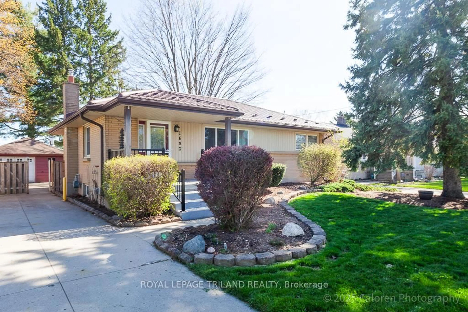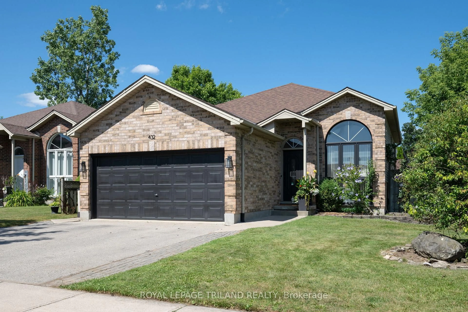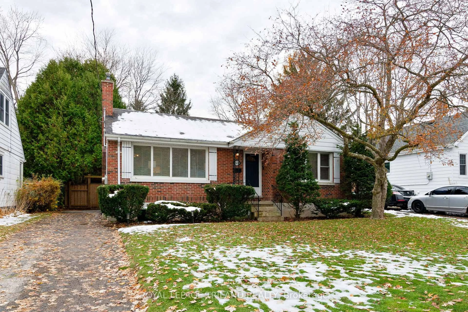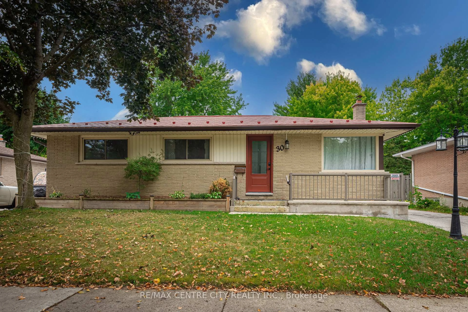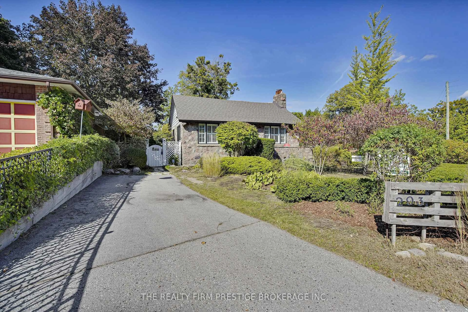1595 Borden St, London East, Ontario N5W 2P9
Contact us about this property
Highlights
Estimated valueThis is the price Wahi expects this property to sell for.
The calculation is powered by our Instant Home Value Estimate, which uses current market and property price trends to estimate your home’s value with a 90% accuracy rate.Not available
Price/Sqft$543/sqft
Monthly cost
Open Calculator

Curious about what homes are selling for in this area?
Get a report on comparable homes with helpful insights and trends.
+27
Properties sold*
$525K
Median sold price*
*Based on last 30 days
Description
Freshly painted,beautiful Double Car garage-North east facing 3 bed,1 bath bungalow in East london.Hardwood flooring on main level. spacious kichen andindependent laundry on main level for extra convenience.Basement is under renovation(TO be converted as 2 bed,1 full bath with itsown complete kitchen as legal secondary unit(ADU PERMIT IN HAND).Basement has Separate entrance,laundry area,double door stainless steelrefrigerator,dishwasher too. BIG LOT and huge DRIVEWAY to park upto 7 cars.This HOUSE has 200 AMP- Powerline,AC & Furnace were replaced in 2023.CLOSE PROXIMITY to Fanshawe college,transit,shopping plazas and Kiwani"spark.House has been virtually staged.
Property Details
Interior
Features
Main Floor
Living
14.66 x 18.66Bay Window / French Doors / hardwood floor
Primary
11.74 x 13.15Hardwood Floor
3rd Br
13.09 x 11.25Hardwood Floor
2nd Br
9.09 x 13.15Hardwood Floor
Exterior
Features
Parking
Garage spaces 2
Garage type Detached
Other parking spaces 4
Total parking spaces 6
Property History
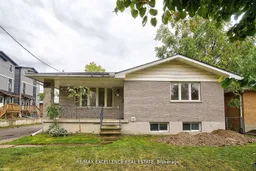
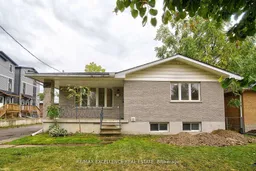 35
35