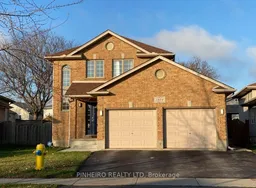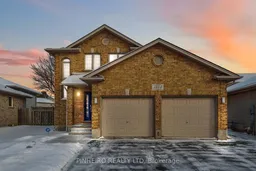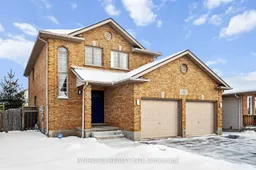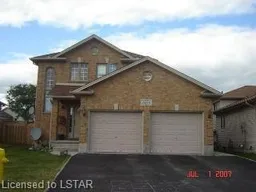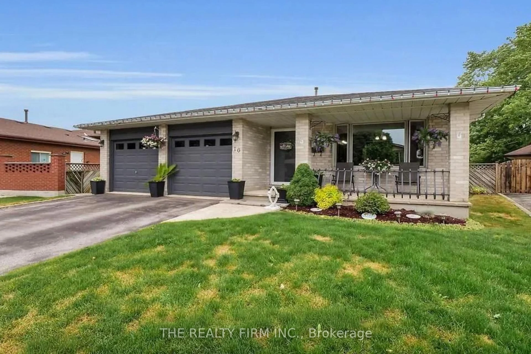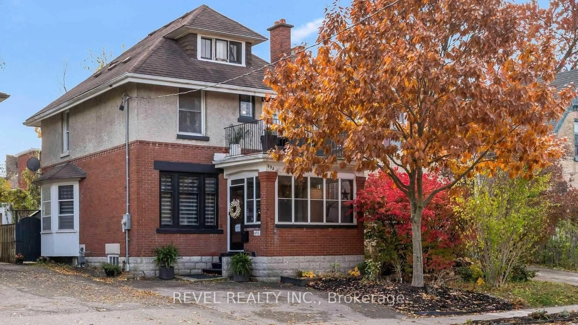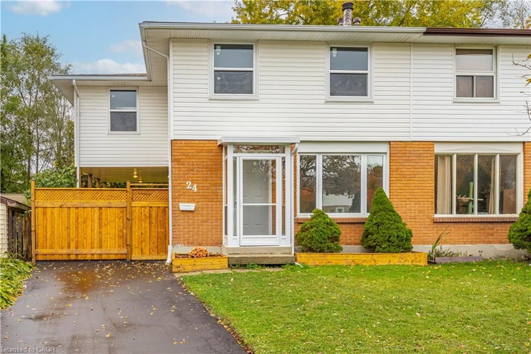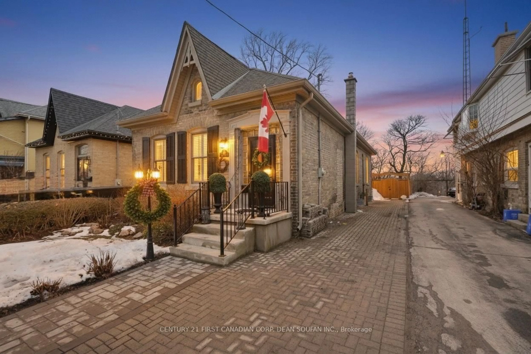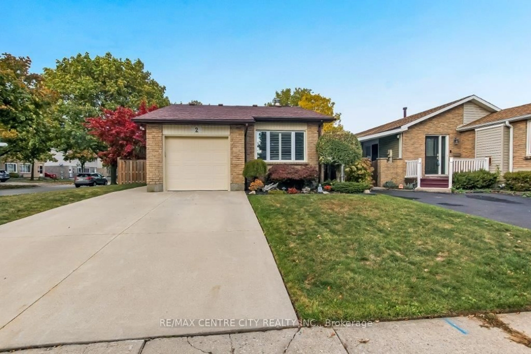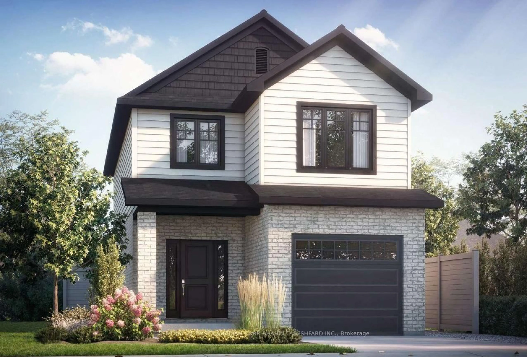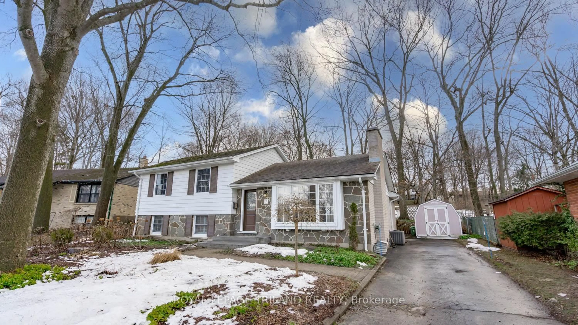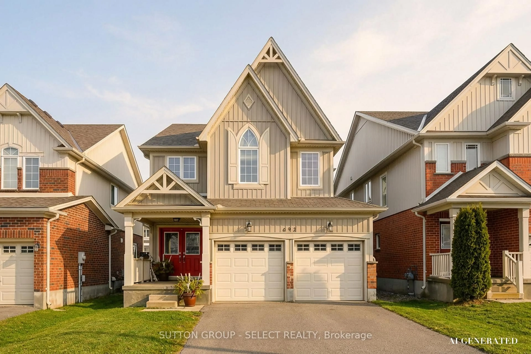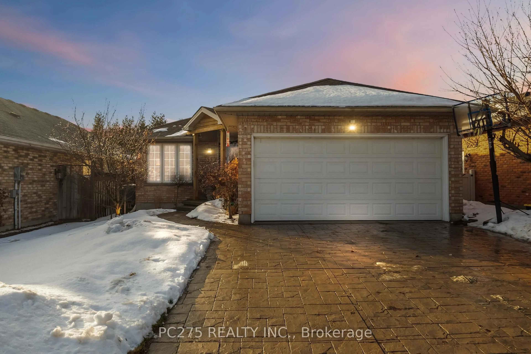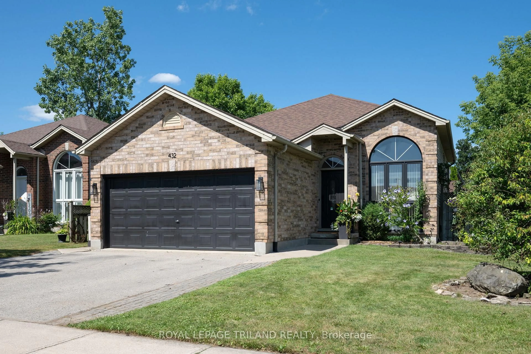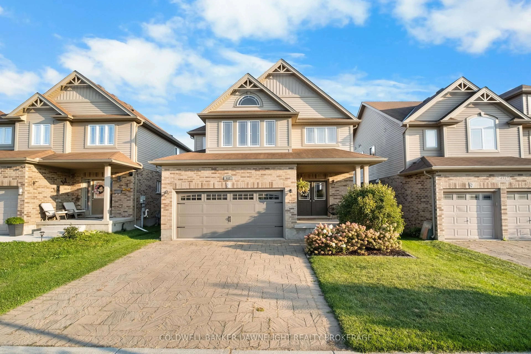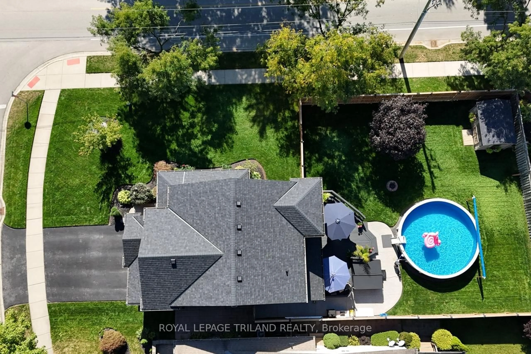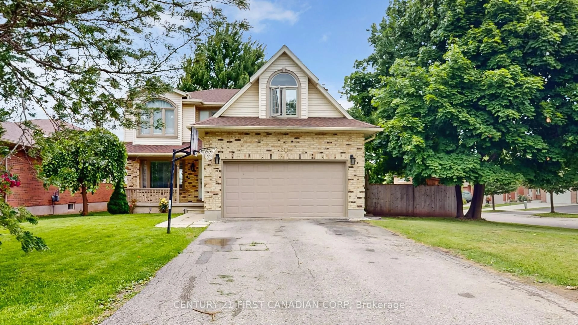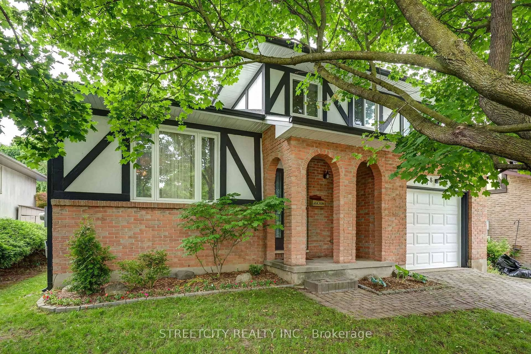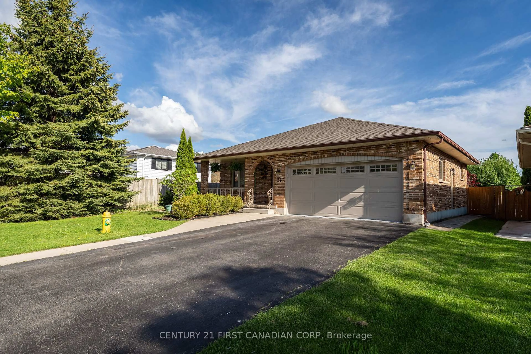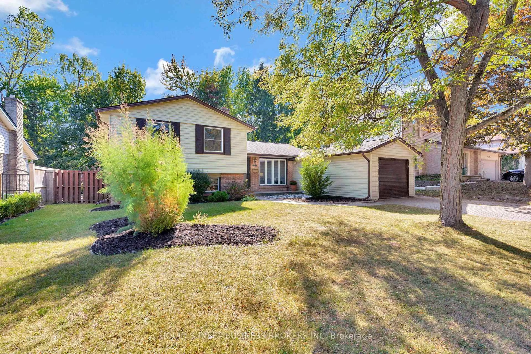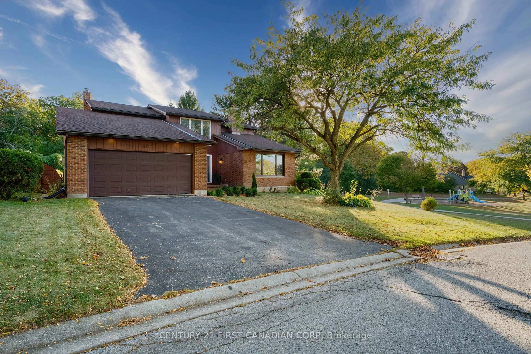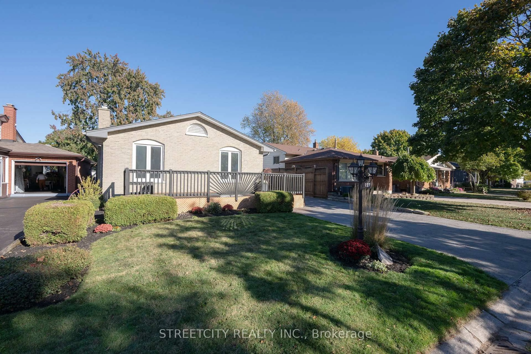Welcome to 1800 Marconi Blvd! This beautifully maintained full-brick two-storey home, built in 2001, offers a spacious and practical layout designed for modern family living. The bright, open-concept main floor features a sun-filled living room that flows seamlessly into a large eat-in kitchen, perfect for everyday meals and casual entertaining. Upstairs, you'll find three generously sized bedrooms, including a primary suite with ample closet space and abundant natural light. The fully finished basement extends your living space with a fourth bedroom and a versatile family room currently set up as a gym, ideal for a home office, media room, or guest suite. Step outside to a private, fully fenced backyard, your own peaceful outdoor retreat. Located in a sought-after neighborhood just minutes from Highway 401, this home is ideal for commuters and families alike, with parks, schools, and amenities all close by. Don't miss your opportunity to own this exceptional home in a prime location!
Inclusions: fridge, stove, washer, dryer, dishwasher
