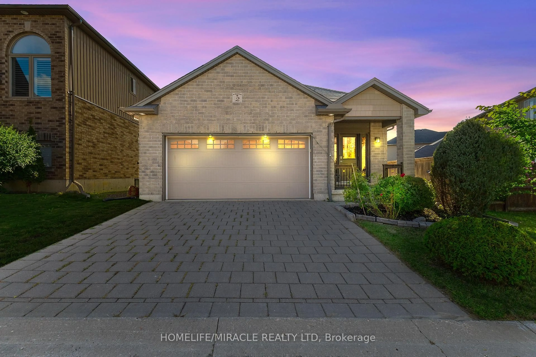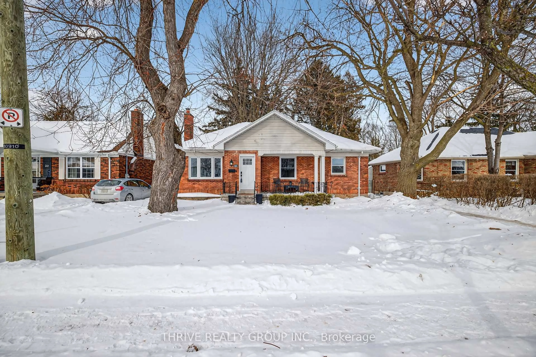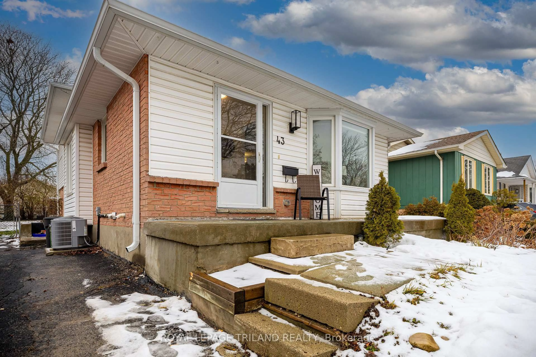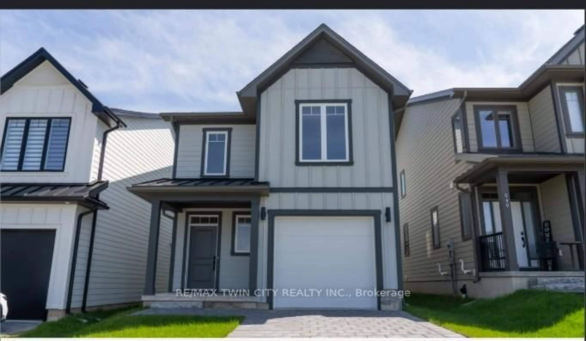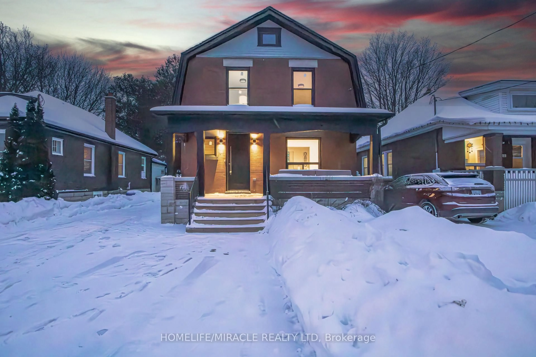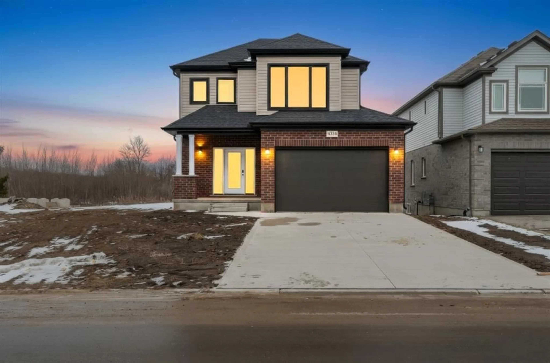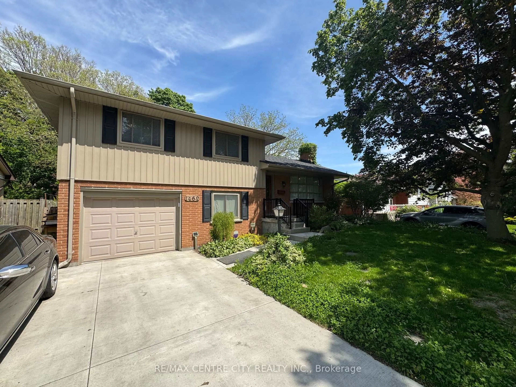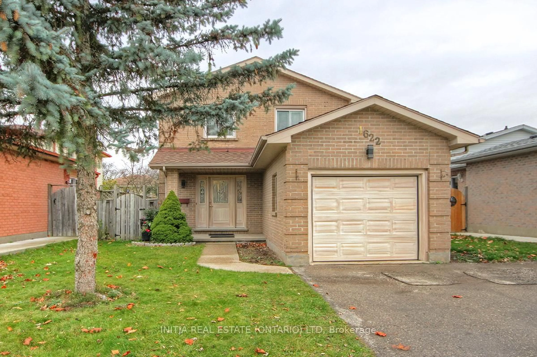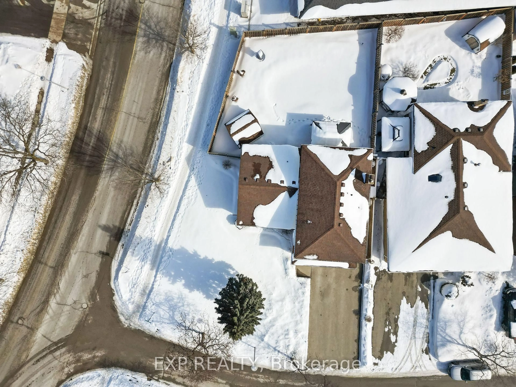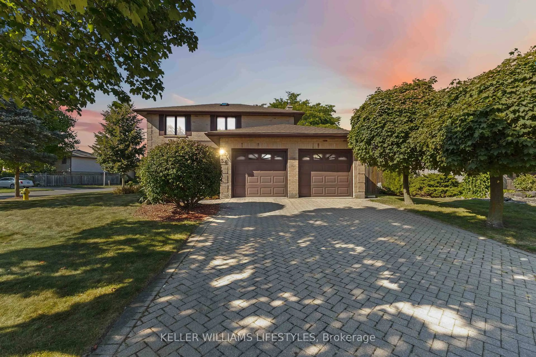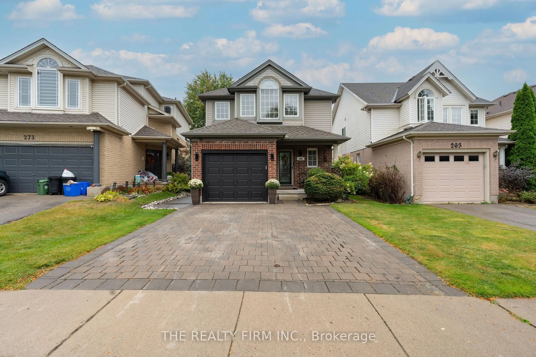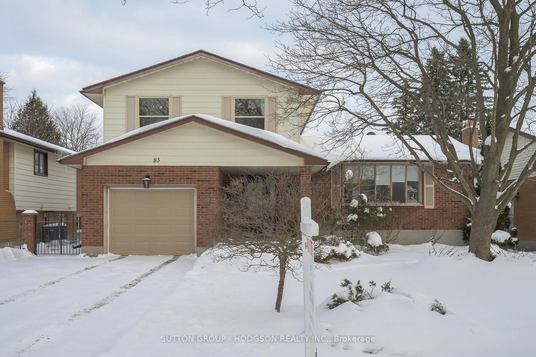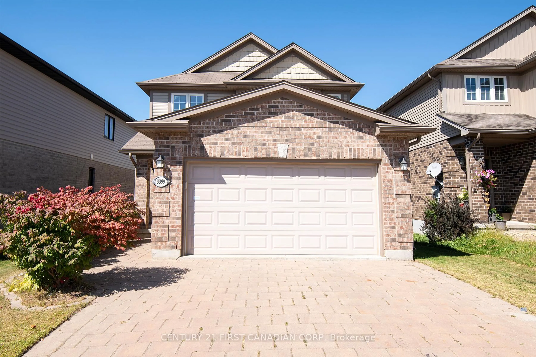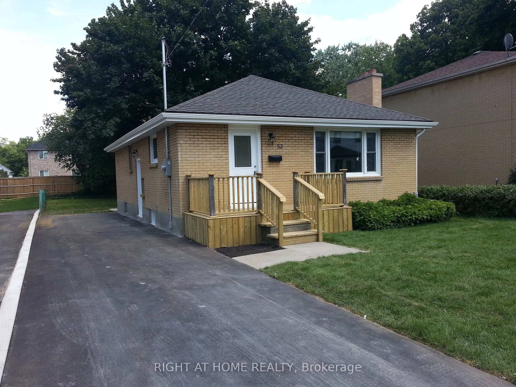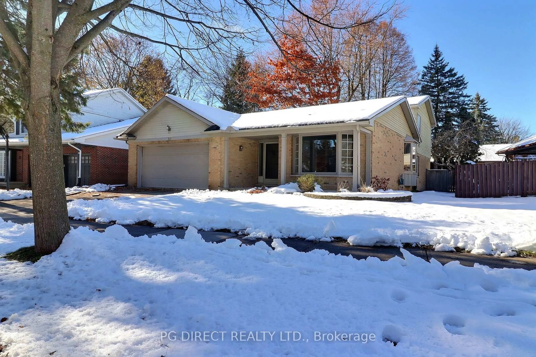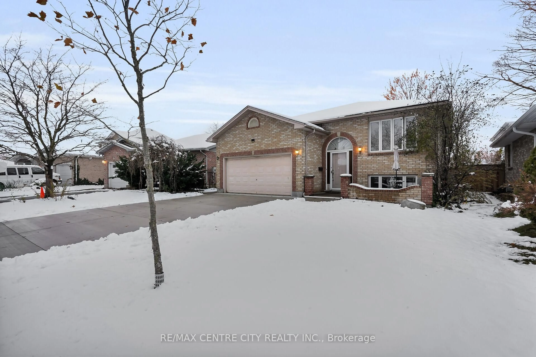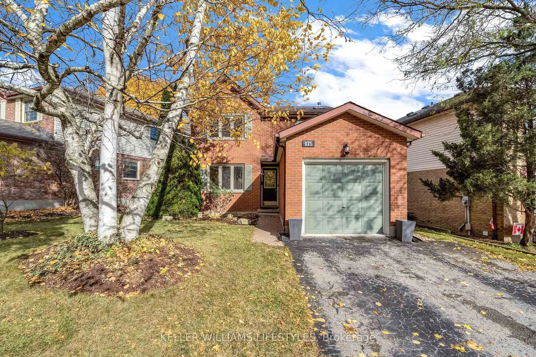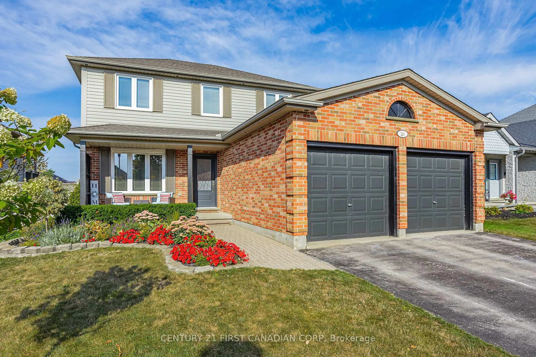An amazing cozy home in the Highland Woods neighborhood is looking for a new owner. This beautiful and well-maintained home is perfect for new homeowners or investors. The house features 4 spacious bedrooms, 3 full bathrooms and a spacious dining area on the main level with large kitchen with new countertops with vaulted celling creating a wonderful homely atmosphere. The large and bright family room is perfect for quality family time with kids and loved ones. family room has gas fireplace. master bedroom with ensuite on 3rd level. The lower level is generously sized, providing a Den room, Laundary room and other room. and full bathroom. All clossets all through the house, all six of them in each room, they're custom made closet organisers (From IKEA 7 years old). This house is conveniently located just minutes away from all amenities, shopping centers, and White Oaks Mall. Plus, you'll be less than a 5-minute drive from the 401. The house has undergone recent renovations, including a new roof in 2015, Newly built deck and fencing in 2016/17, garage, patio, front doors and most windows redone in 2013, central air 2015, carpet in lower replaced in 2013 and newer living room hardwood in 2016/17. All measurements approx.
Inclusions: Dishwasher, Dryer, Refrigerator, Stove, Washer
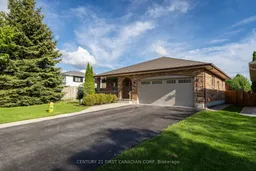 49
49

