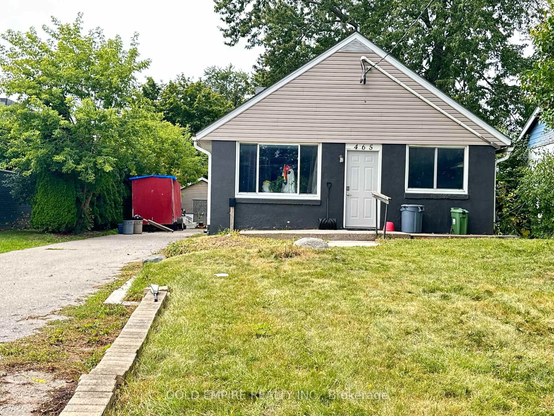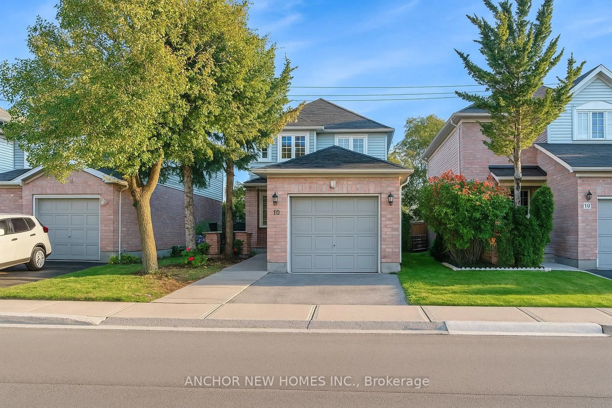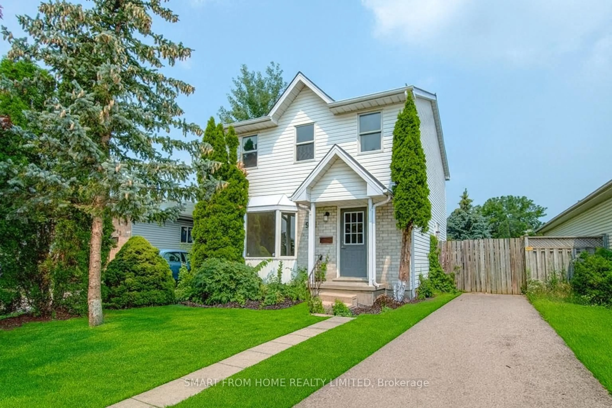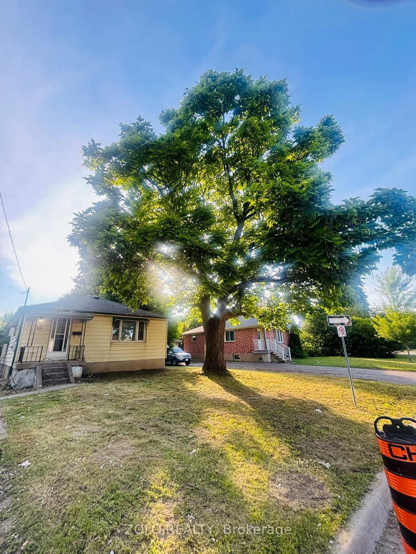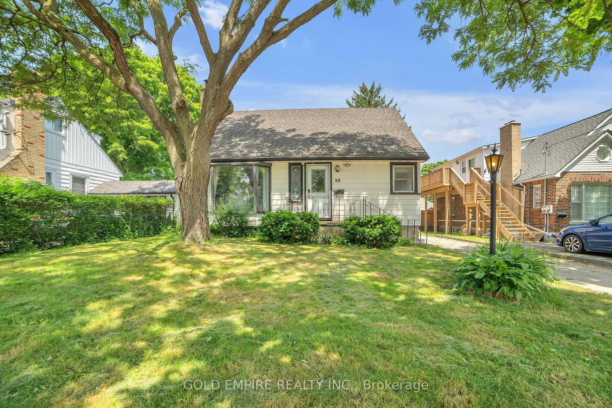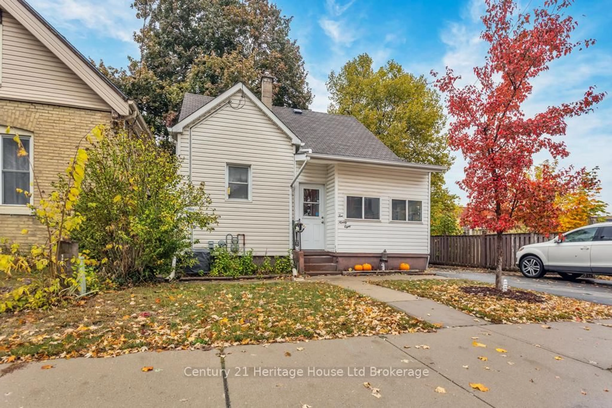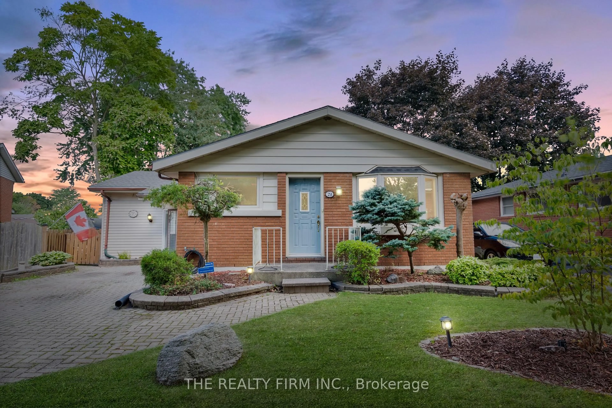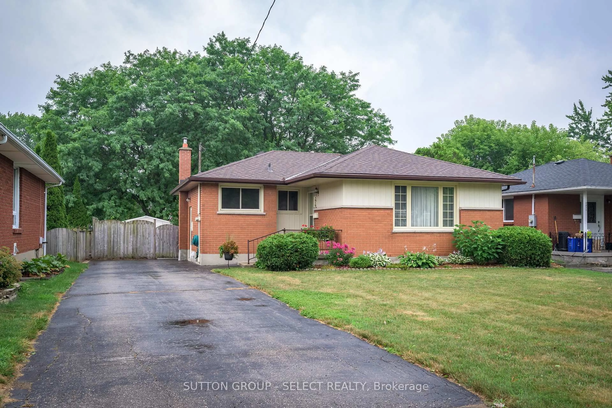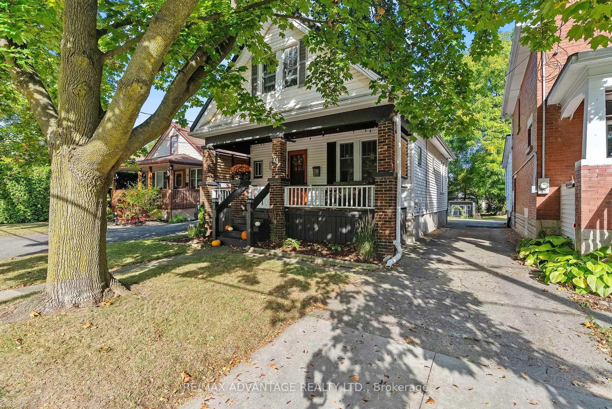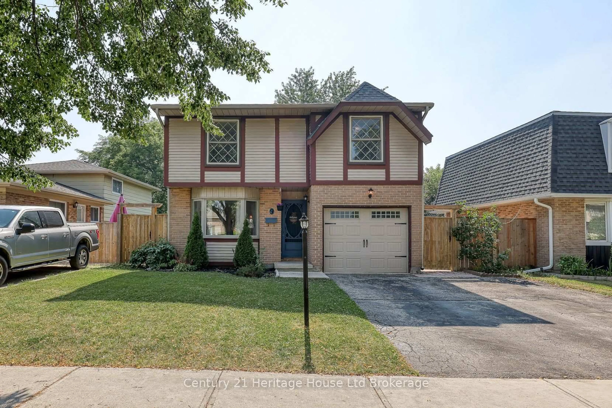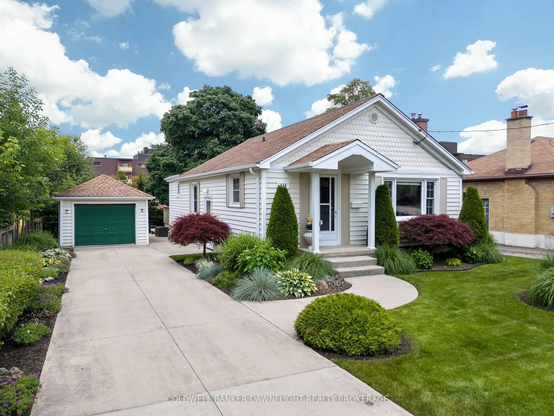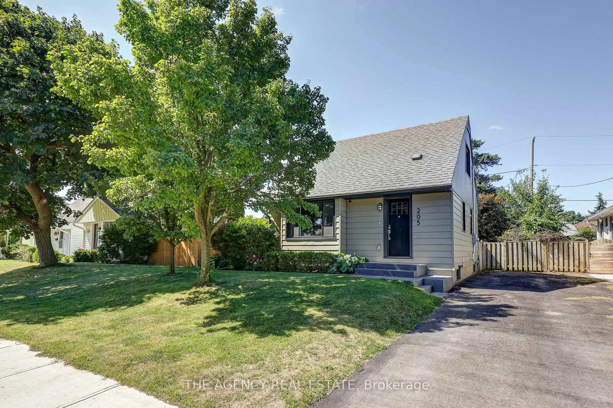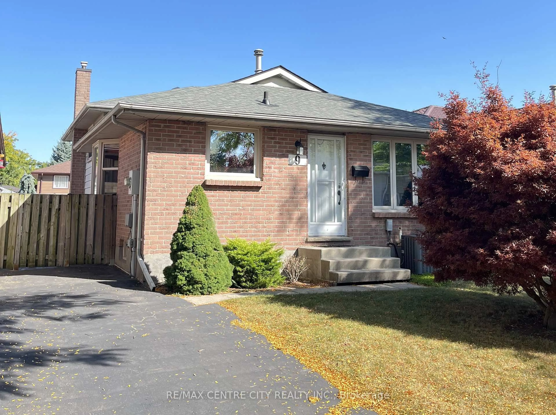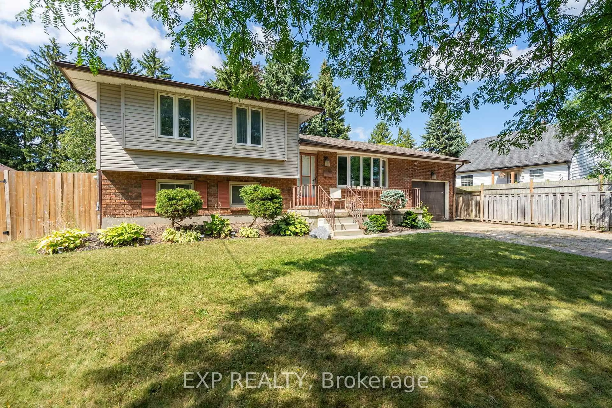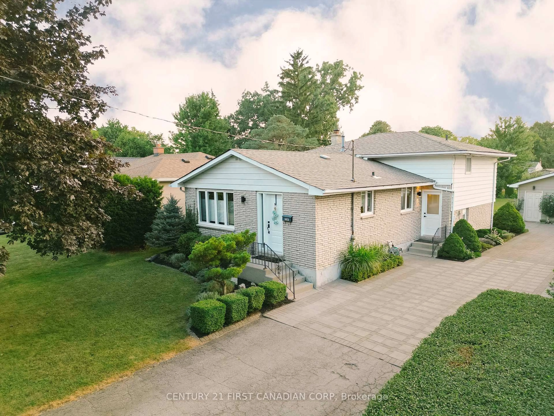Welcome to this lovingly maintained bungalow, proudly owned by the same family since 1954. Set on a quiet, friendly street in a great little community, this charming home offers three comfortable bedrooms and two full updated bathrooms. The beautifully remodelled kitchen (2020) features granite counters, modern cabinetry, and stainless steel appliances. The upstairs bathroom also boasts a granite vanity and a fresh, updated look. A new washer and dryer (2019) add convenience. Lower level boasts a spacious rec room, with new flooring installed in 2021. The main living space opens to a nicely landscaped, fully fenced backyard with a partially covered patio - perfect for summer evenings or morning coffee. A long driveway leads to a detached single - car garage, providing plenty of parking. Enjoy the mature gardens, trees, privacy, and quiet surroundings. Located just a short walk to the community centre and nearby amenities, this home is perfect for those seeking comfort, character, and a true sense of neighbourhood. A rare opportunity to own a well-cared-for home with history, heart, and all the essentials.
Inclusions: Fridge, stove, dishwasher, micro/vent, window coverings, washer and dryer
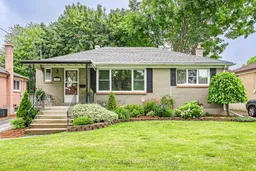 29
29

