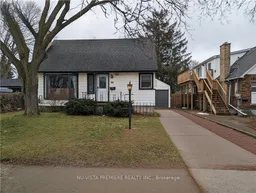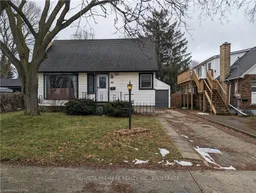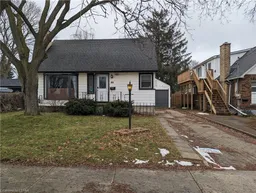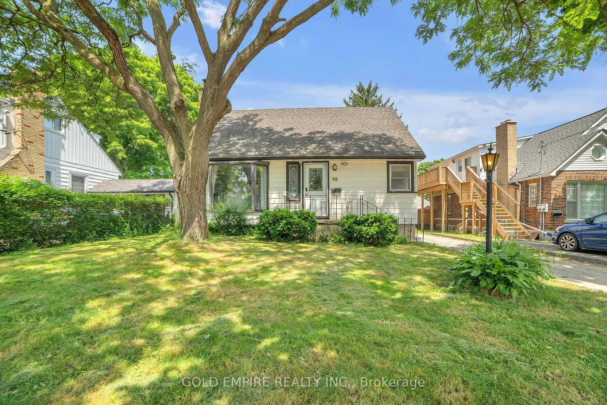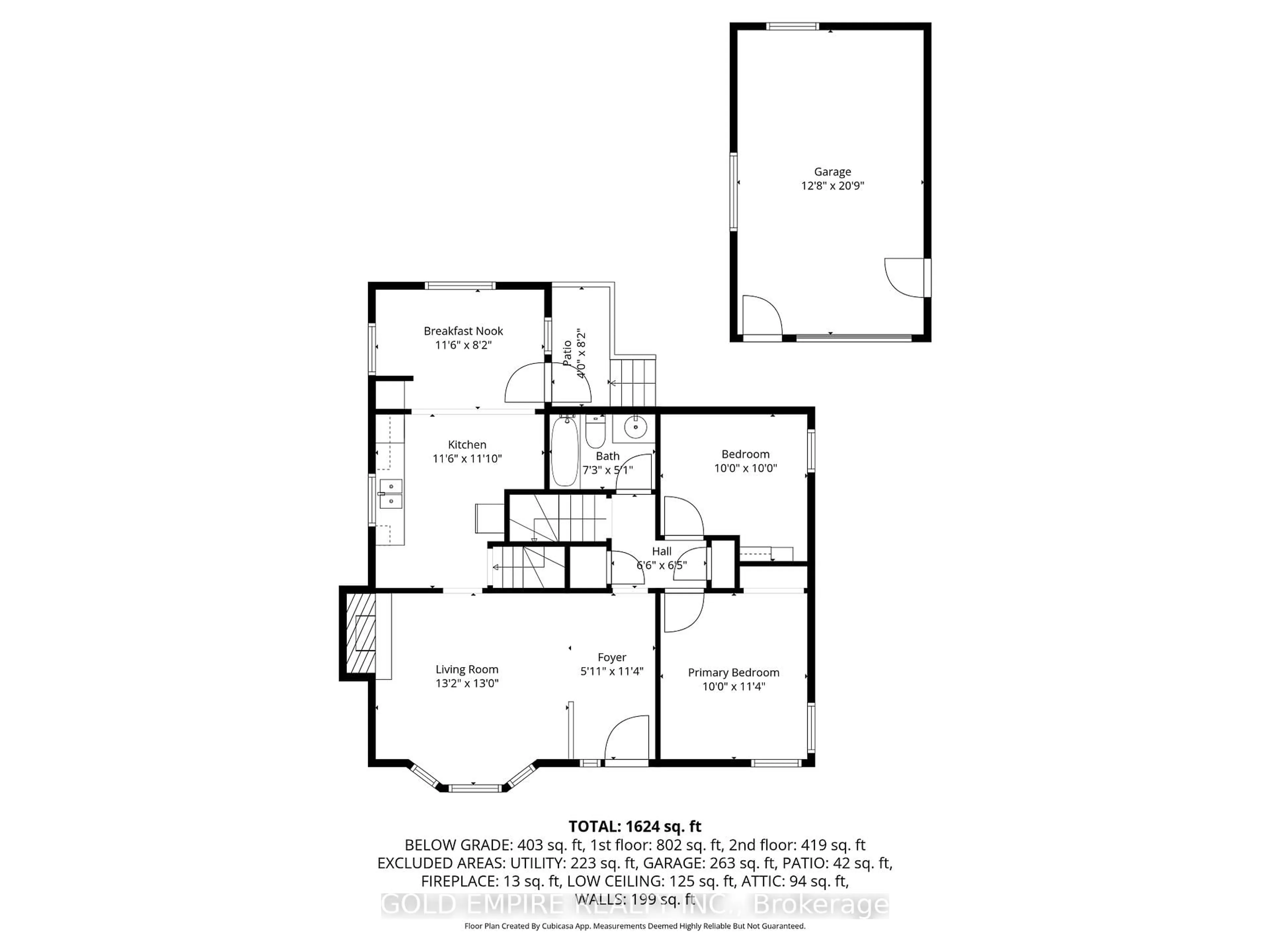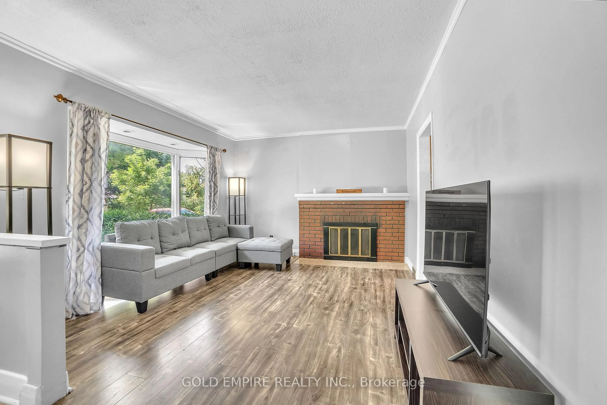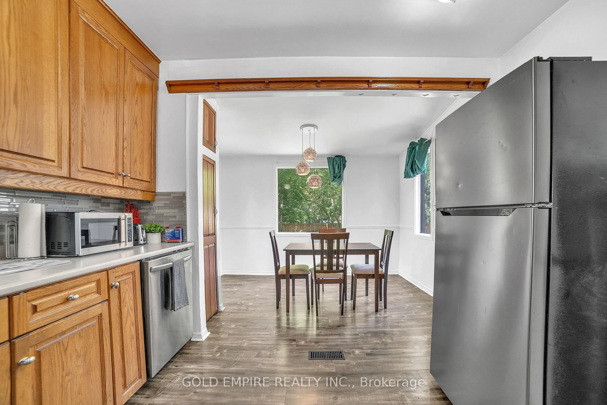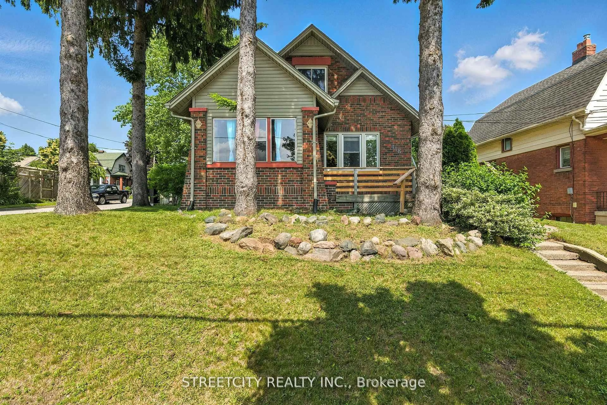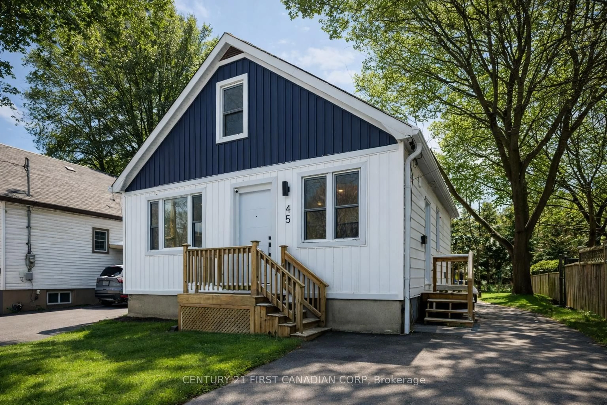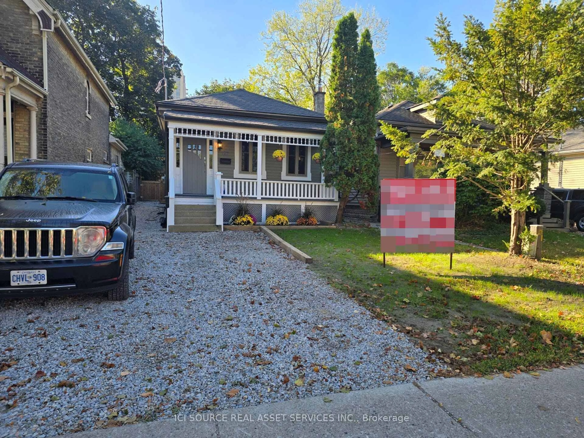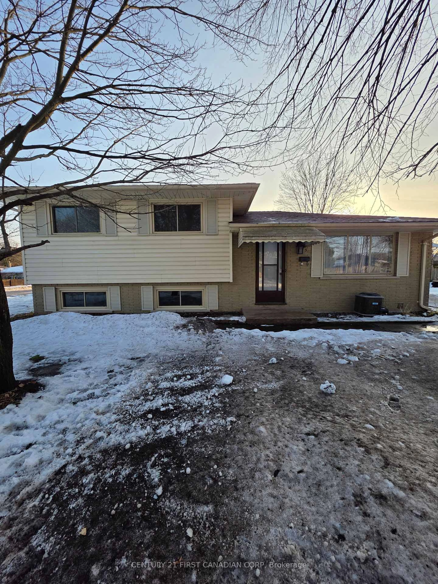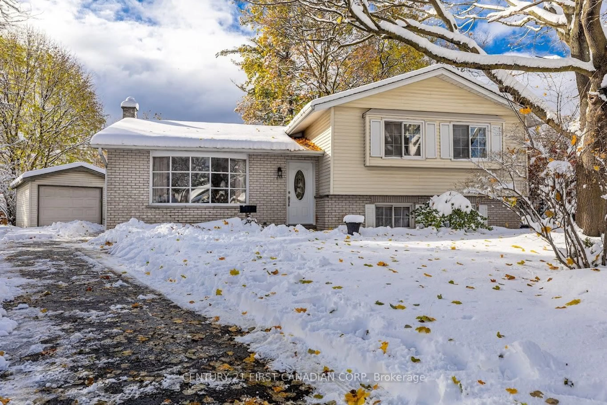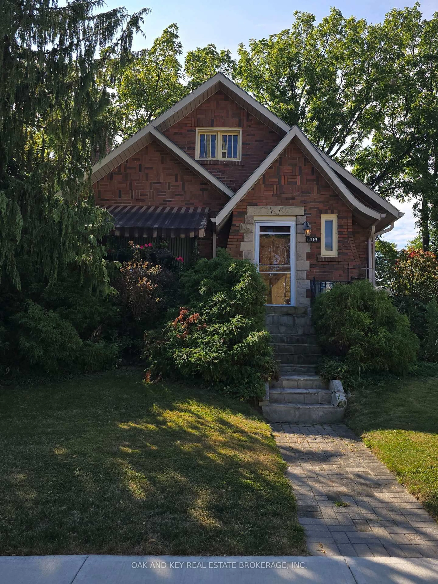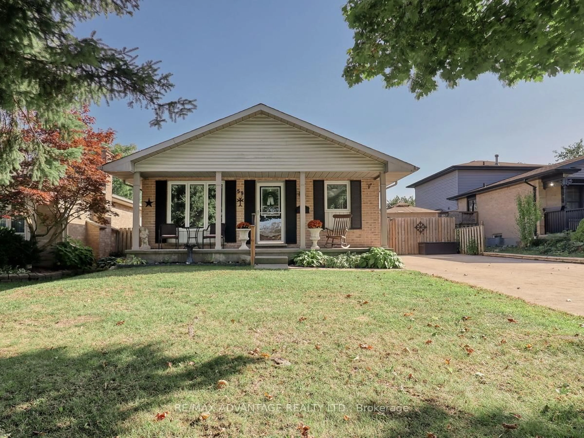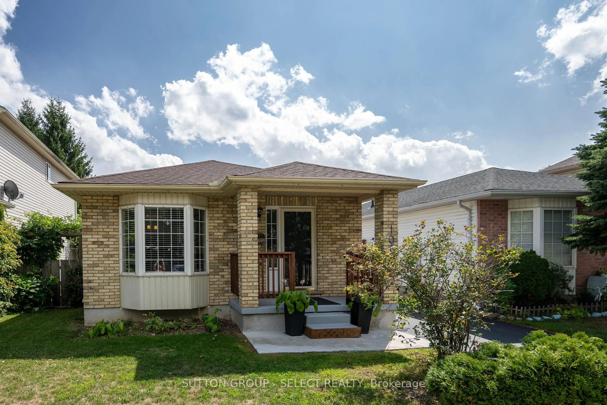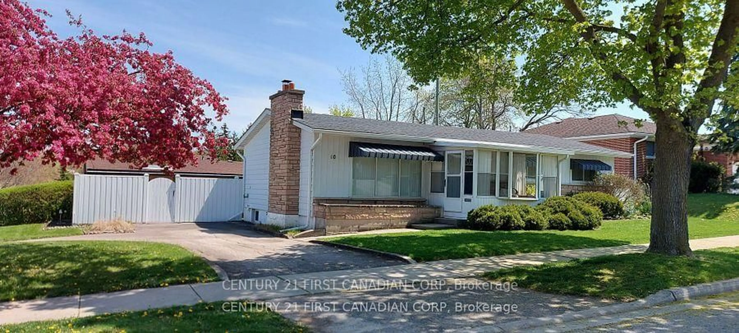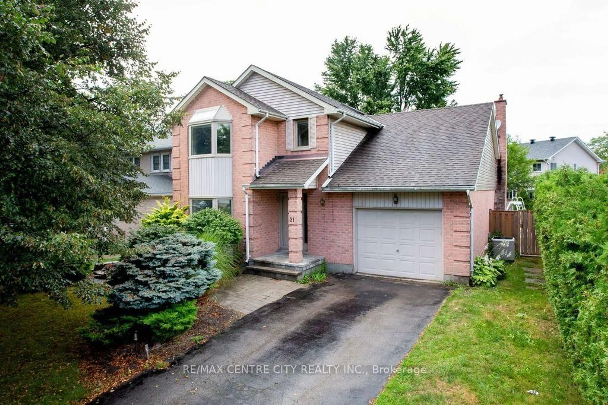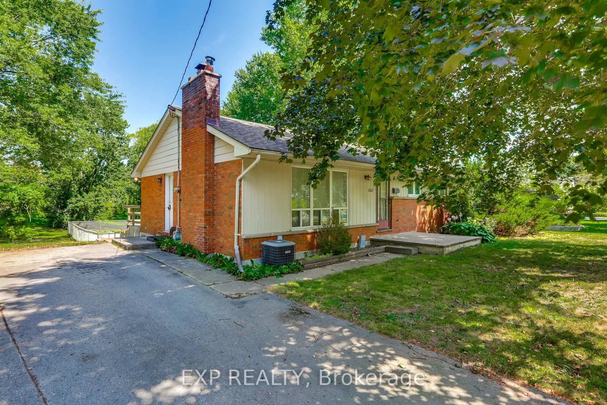60 Eastman Ave, London East, Ontario N5W 2M4
Contact us about this property
Highlights
Estimated valueThis is the price Wahi expects this property to sell for.
The calculation is powered by our Instant Home Value Estimate, which uses current market and property price trends to estimate your home’s value with a 90% accuracy rate.Not available
Price/Sqft$579/sqft
Monthly cost
Open Calculator
Description
**BEING SOLD UNDER POWER OF SALE, VTB AVAILABLE at only 3% interest** Situated in an exceptionally convenient area, this home places you just minutes from Fanshawe College, downtown amenities, major shopping, the hospital, and quick access to Highway 401. Restaurants, transit, and everyday conveniences are all close by, making this an ideal spot for students, families, or commuters alike.Inside, the home offers far more space than expected. A bright, welcoming living room greets you at the entrance, highlighted by a large front window that fills the space with natural light. Two bedrooms and a full 3-piece bathroom are located on the main level, providing practical flexibility for various living arrangements.The kitchen features a generous footprint with an eat-in area overlooking a deep, pool-sized backyard-perfect for outdoor activities or future enhancements. The finished lower level adds even more usable space with an oversized rec room and a separate laundry area.Upstairs, you'll find two additional roomy bedrooms and a convenient 2-piece bath. Recent improvements include updated flooring, fresh paint, and a modernized bathroom. All appliances are included, allowing for a smooth move-in experience.
Property Details
Interior
Features
Exterior
Features
Parking
Garage spaces 1
Garage type Detached
Other parking spaces 3
Total parking spaces 4
Property History
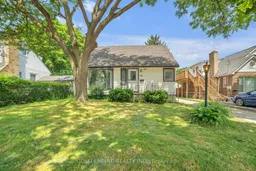 25
25