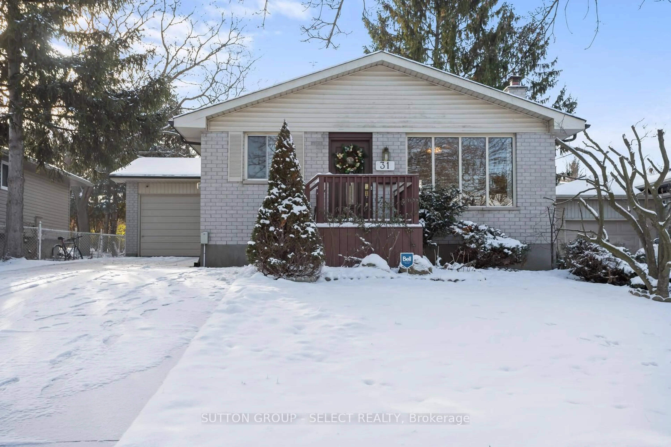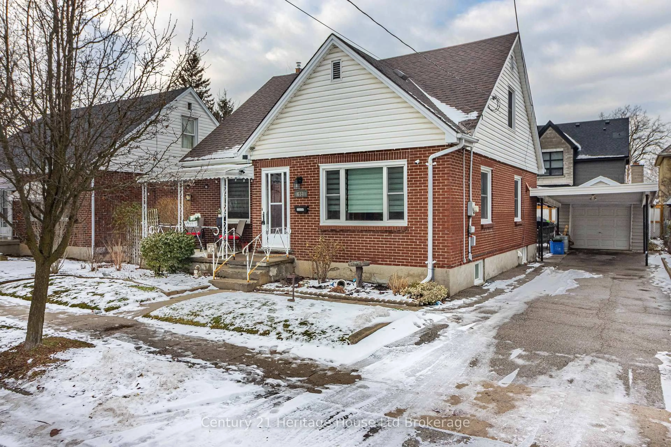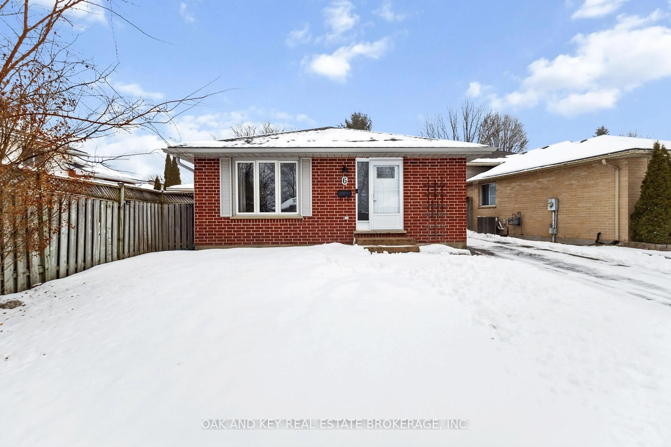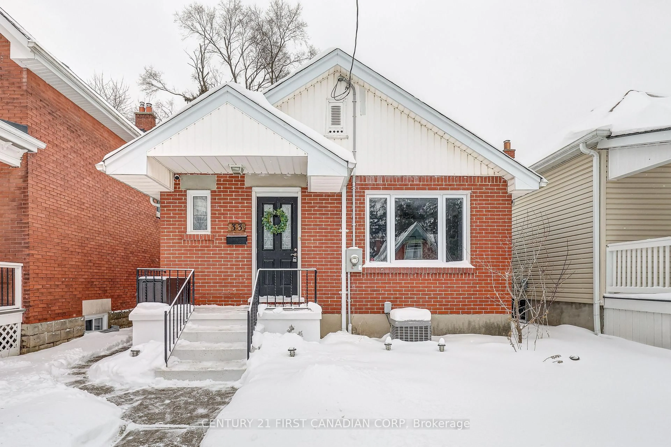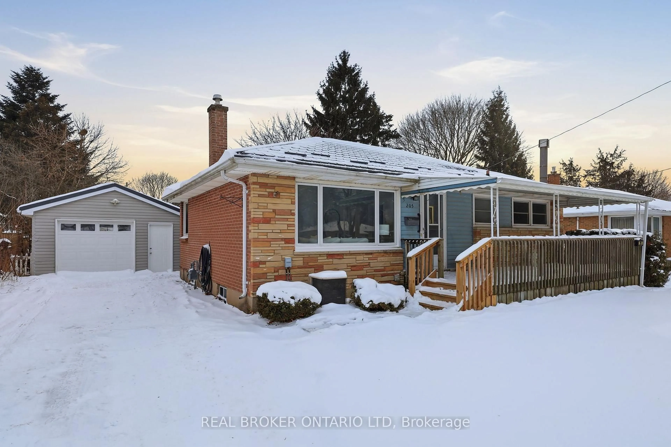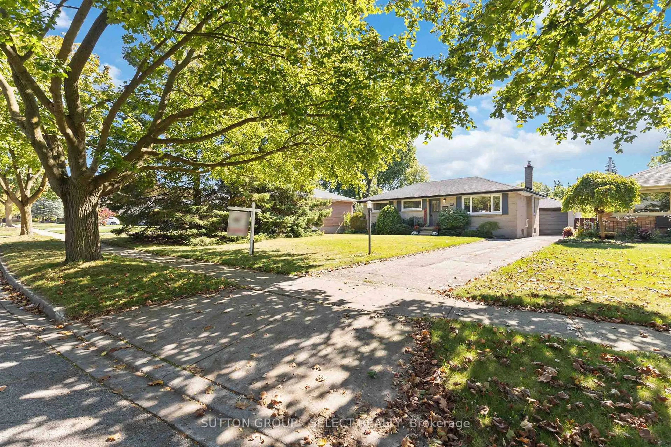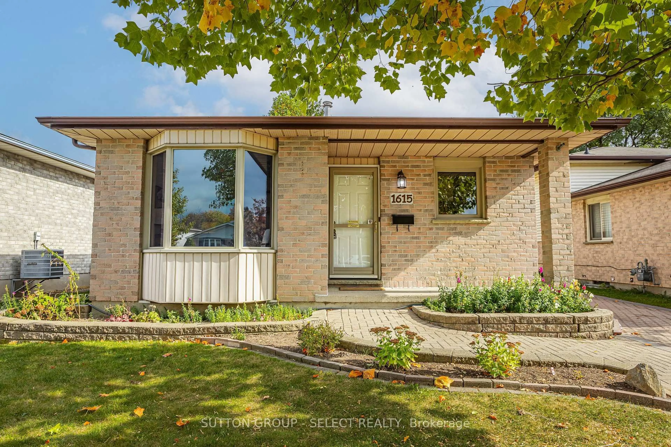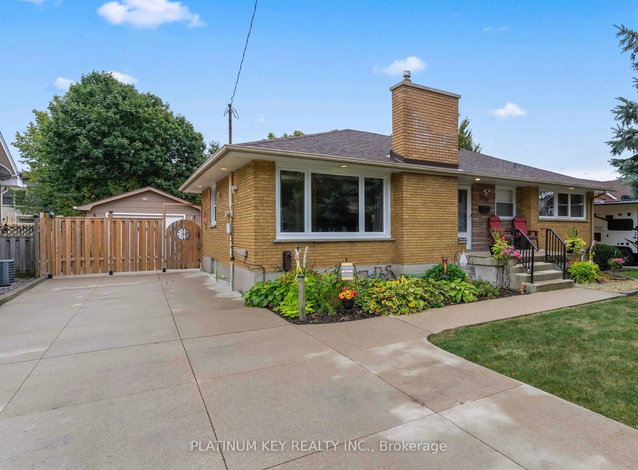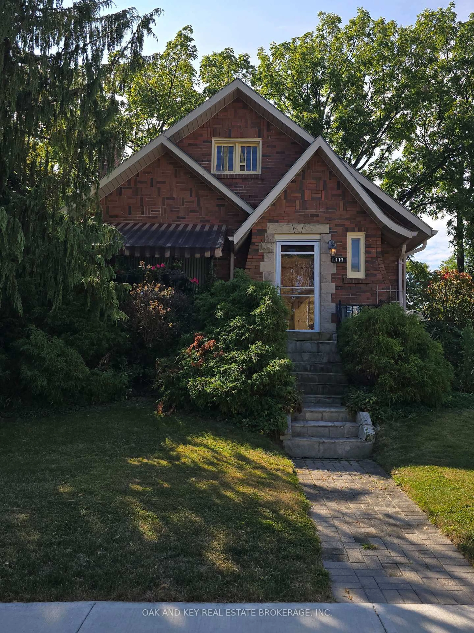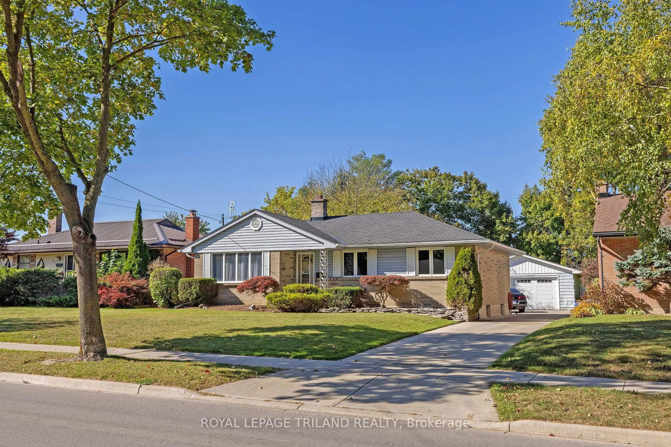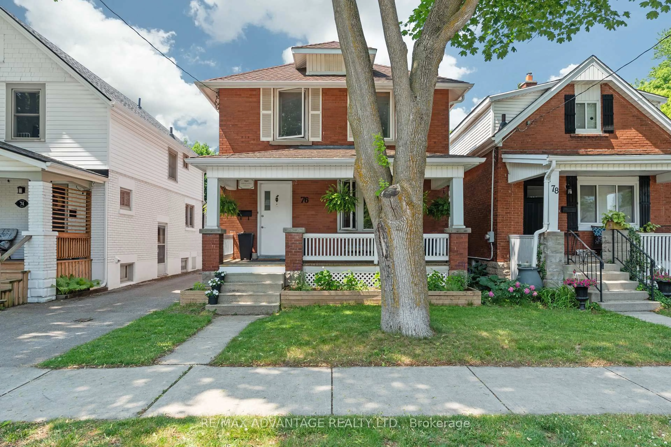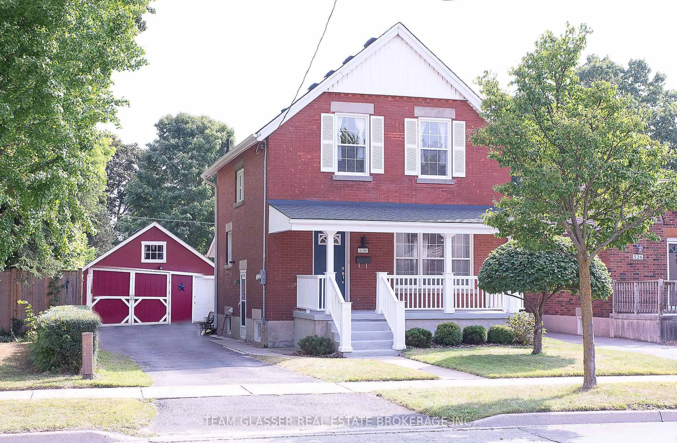Welcome to this 3 bedroom, 1+1 bathroom, four-level backsplit tucked away on a quiet crescent in the highly desirable London/Westminster neighbourhood. With solid bones, a family-friendly layout, and countless possibilities, this home is perfect for buyers who aren't afraid to roll up their sleeves and bring their vision to life. Inside, a welcoming foyer connects the living room and kitchen. The living room offers a comfortable place to relax, while the kitchen provides ample cupboard space and easy flow into the dining room. A few steps up are three bedrooms and a bright 4-piece bath. The lower level adds even more flexibility with a spacious rec room featuring a cozy fireplace and a powder room. This home has seen several important updates over the years-newer windows, a 40-year roof, furnace (2008), central air (2008), and blown-in attic insulation-giving you a strong foundation to work from as you add your personal touch. While the property does require some work and a bit of creativity to restore it to its full potential, it's a genuinely worthwhile endeavour. Homes in this neighbourhood are loved for a reason-quiet streets, nearby schools, and steps to Westminster Park with its pool, splash pad, tennis courts, basketball court, playground, and soccer field.A great home with great bones, in an even better neighbourhood. Bring your ideas, your elbow grease, and your vision-and make this one truly yours.
Inclusions: fridge, stove, washer, dryer, dishwasher
 16
16

