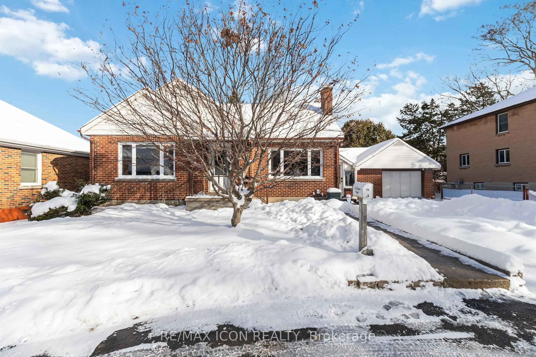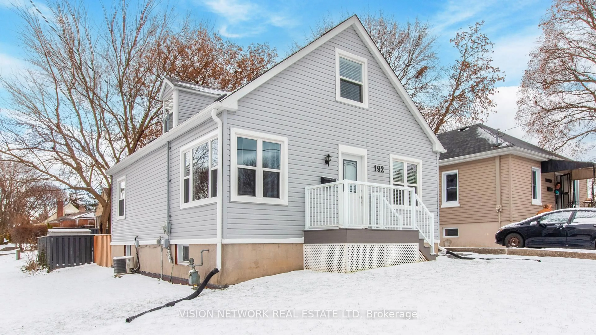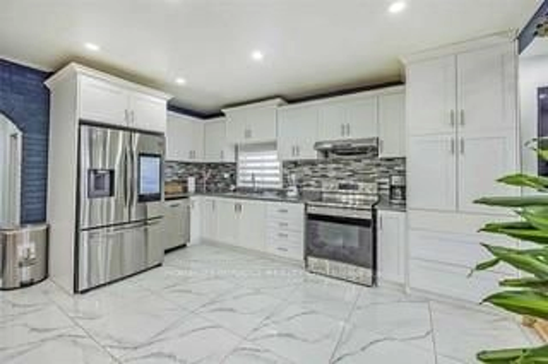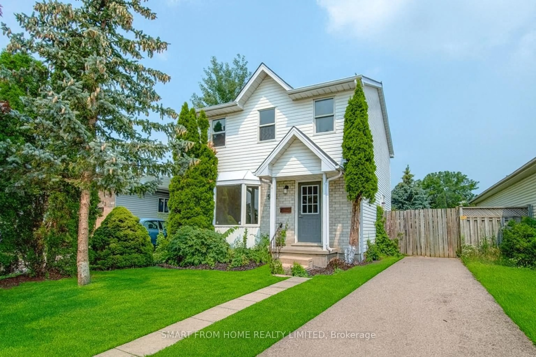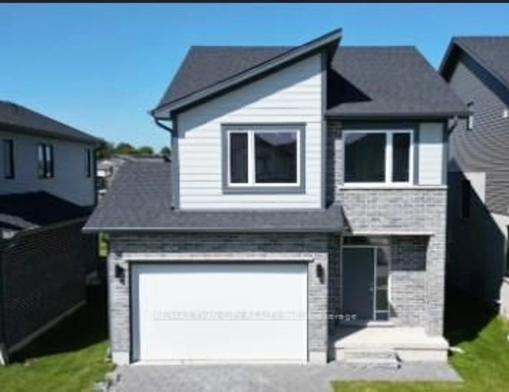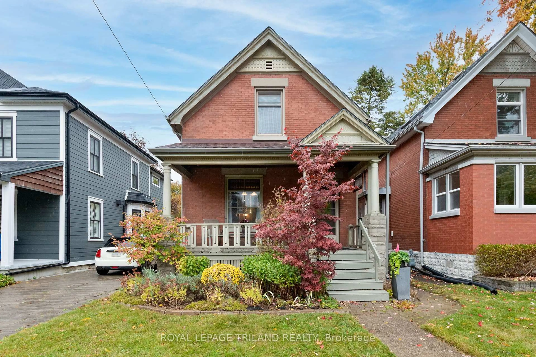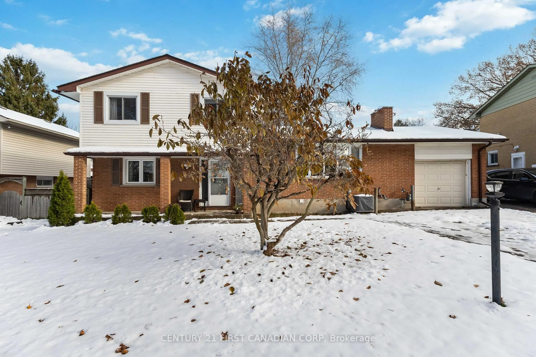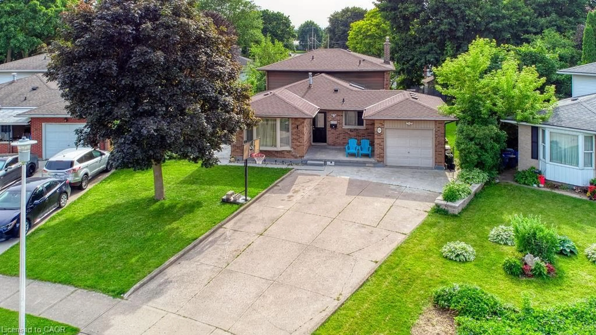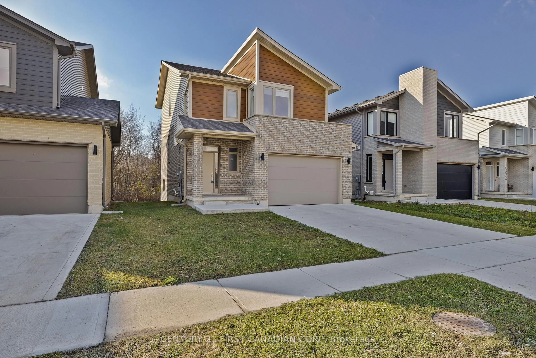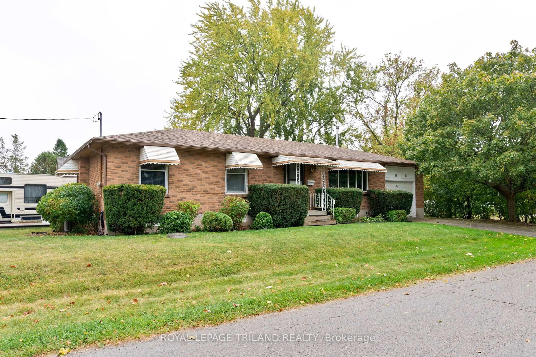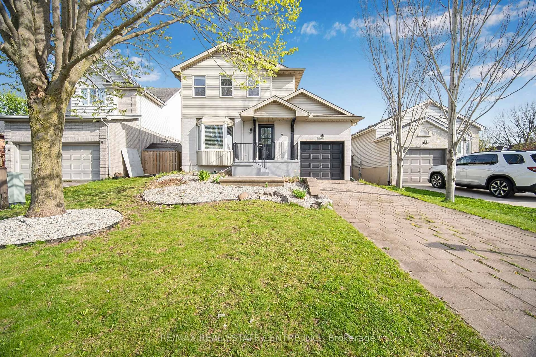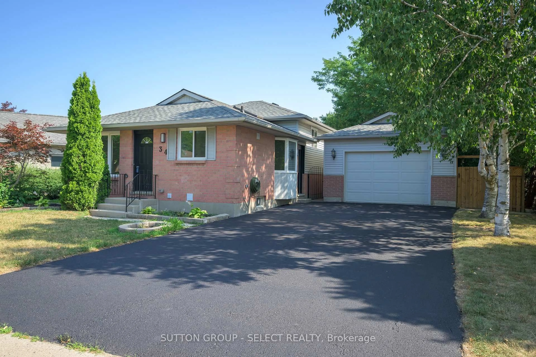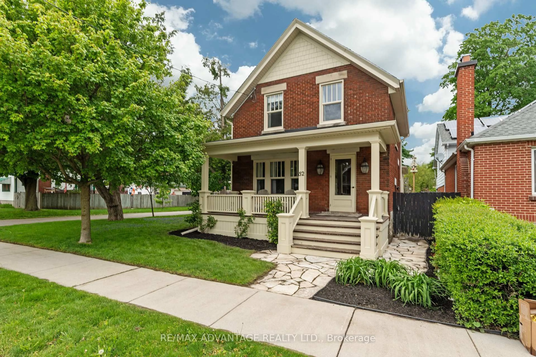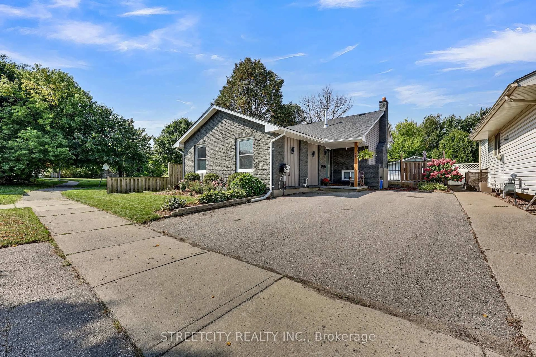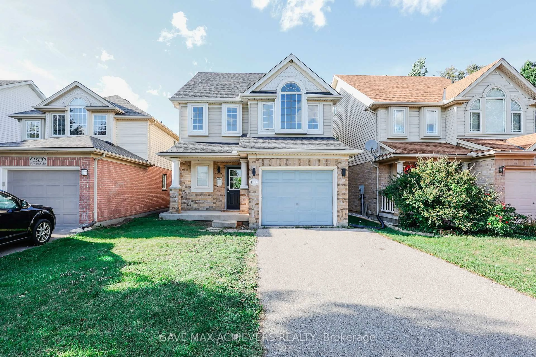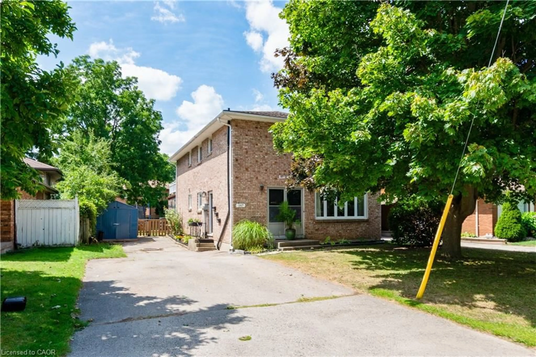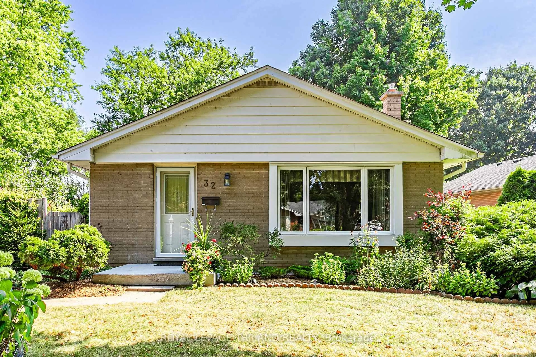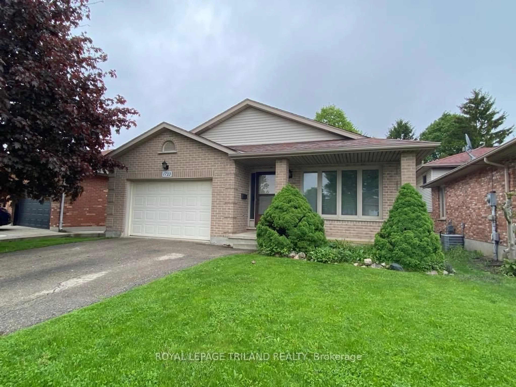Charming family home on a quiet street, steps from Nicolas Wilson Public School! Welcome to this bright 3-bedroom, 2-bathroom, 4-level back split, ideally located in a peaceful neighbourhood offering the perfect blend of comfort, space, and functionality. The main floor features a spacious formal dining room, a sunlit living room and a large eat-in kitchen perfect for entertaining or family meals. The open concept lower-level family room has a wood-burning fireplace to enjoy during a snowy winters evening, a quiet office nook, an additional bath, and a separate side entrance, offering excellent potential for a rental suite or multigenerational living. The unfinished 4th level offers a play room, large laundry room and lots of storage. Enjoy outdoor living with an oversized detached garage, a well-manicured yard, lush landscaping, private patio and your own veggie garden. Upgrades include new windows (2019), new furnace/ac (2018), new roof (2024), new front door (2019) and a new partial interlocking brick drive (2019). Don't miss this opportunity to own a lovingly maintained home in a desirable location! WELCOME HOME!
Inclusions: Existing fridge, existing stove, existing dishwasher, existing dryer, existing washer, existing light fixtures, existing window treatments
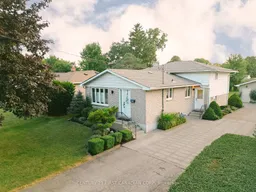 30
30

