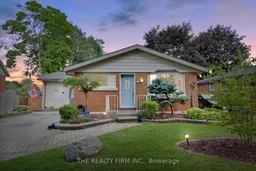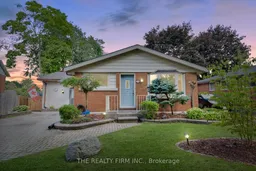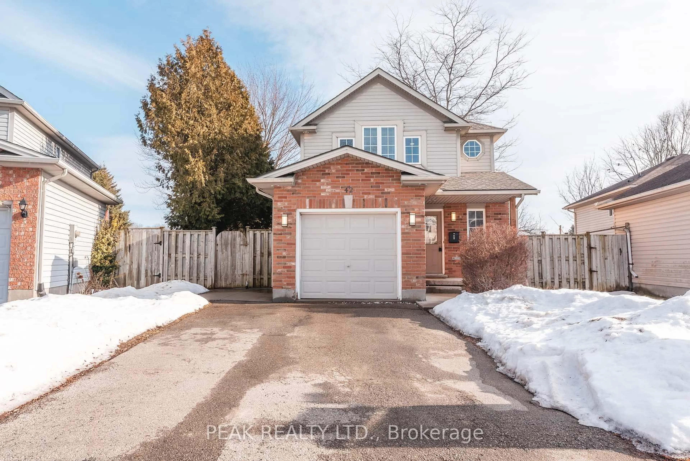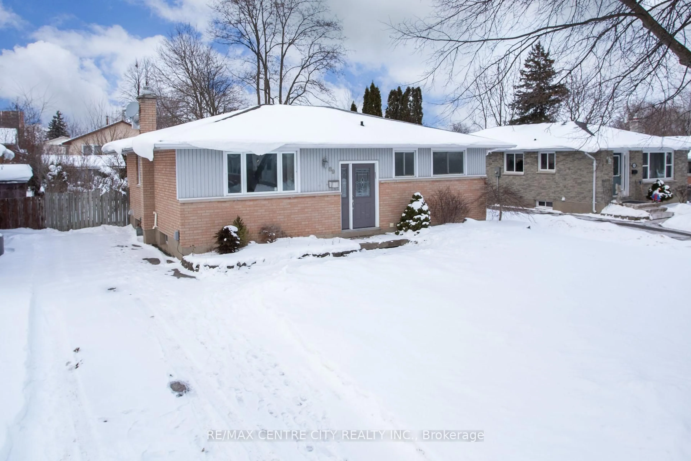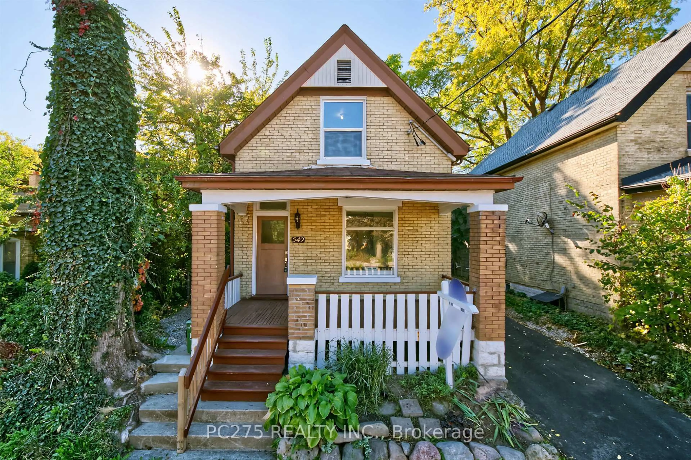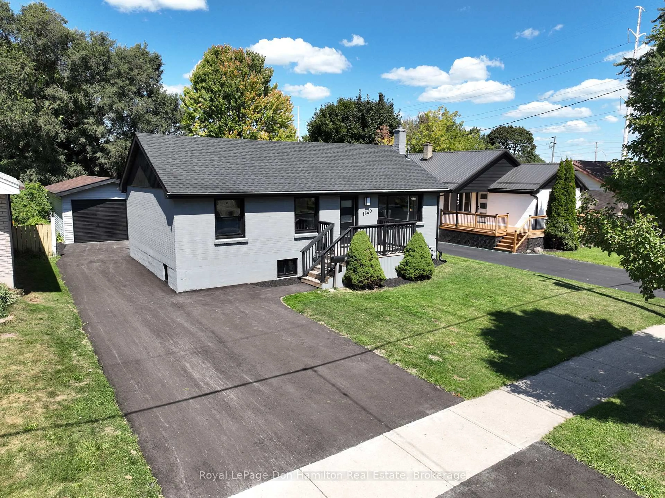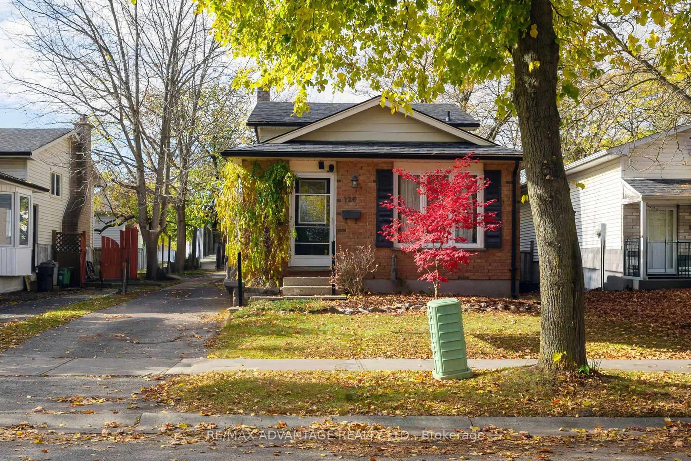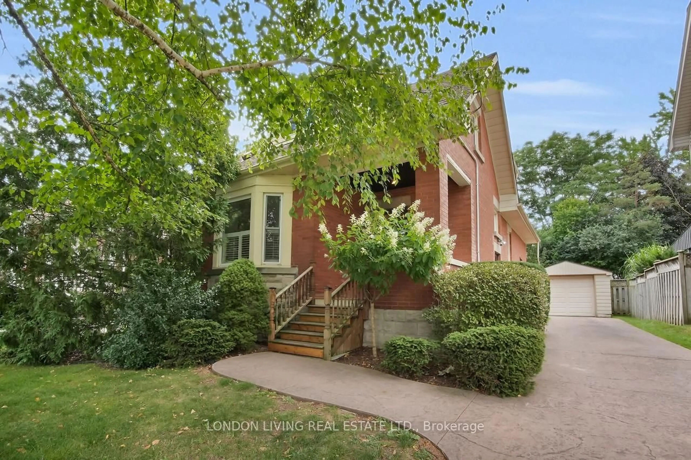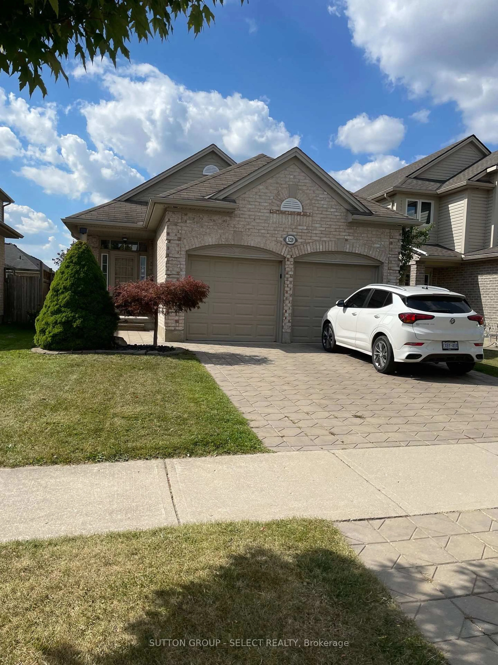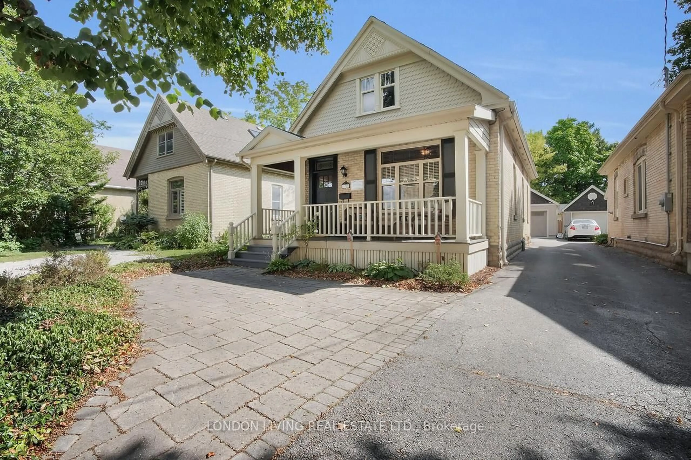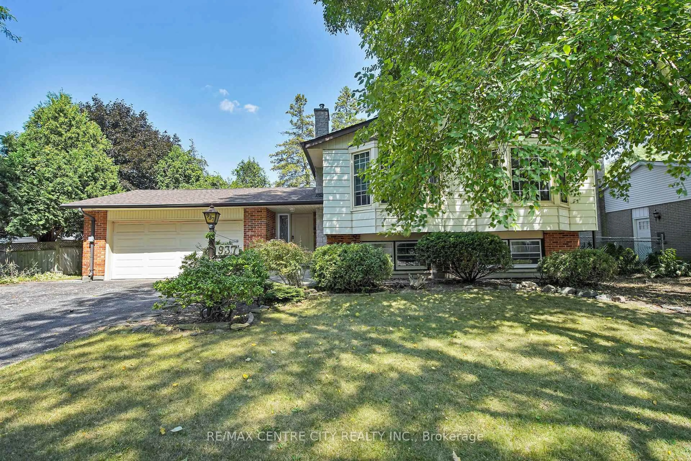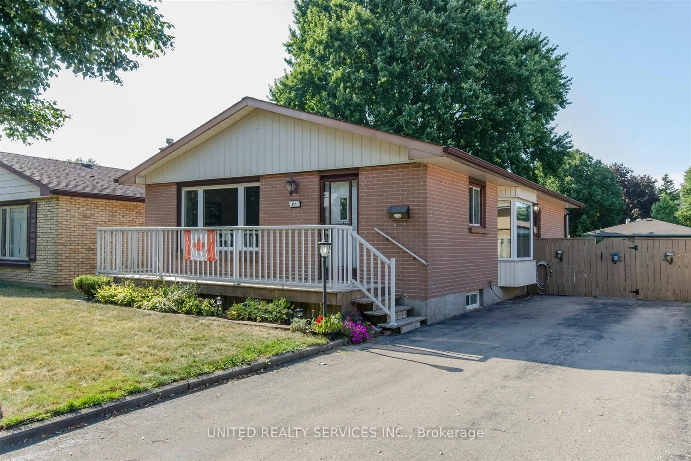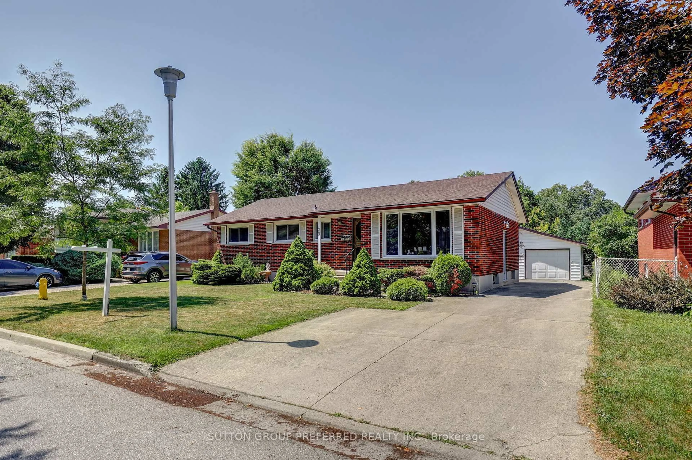Charming East London bungalow with 3+1 bedrooms and 2 bathrooms, full of potential for first-time buyers and investors alike. Nestled in a family-friendly neighbourhood, the home features a classic red brick and vinyl exterior, attractive landscaping, and a paving stone driveway. Inside, you're welcomed by tiled floors and a coat closet at the entrance. The formal dining room boasts hardwood floors, a large bay window, and the versatility to be used as an additional living space. The galley-style kitchen is highlighted by skylights, white cabinetry with ample storage, stainless steel gas stove, and an over-the-range microwave. A spacious family room with a secondary entry from the driveway offers hardwood floors, a skylight, gas fireplace with stone surround, and French doors that open directly to the backyard. The main floor is completed by a 4-piece bathroom and three spacious bedrooms with hardwood flooring. Downstairs, the finished lower level extends your living space with a rec room featuring laminate floors, an additional bedroom, laundry/utility room, storage room, and a 3-piece bathroom. Outdoors, the fully fenced backyard is perfect for family living and entertaining. Enjoy summer barbecues on the large deck, relax under the shade of mature trees, and take advantage of the greenspace for gardening or play. A shed with hydro provides added convenience for hobbies, storage, or a small workshop. The location is another standout feature -- steps to shopping, parks, schools, and the Argyle Mall and Arena, with quick access to Highway 401 for commuters. This neighbourhood balances everyday convenience with community charm, making it an ideal place to call home.
Inclusions: Refrigerator, Gas, Stove, Dishwasher, Dryer, Shed
