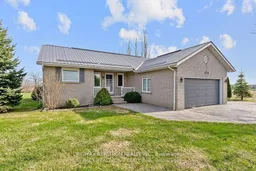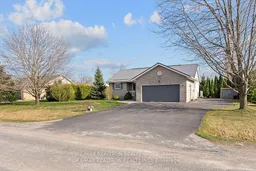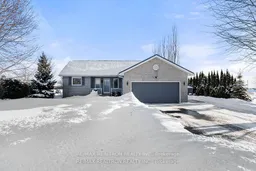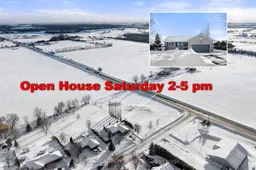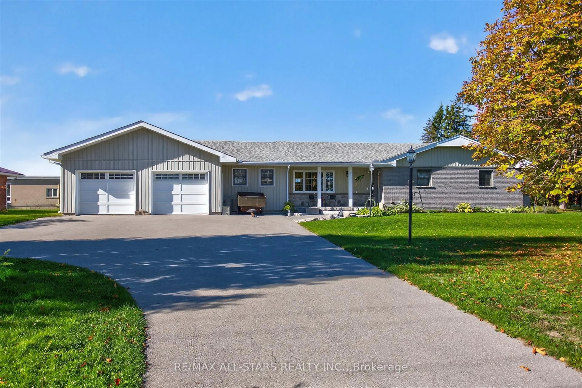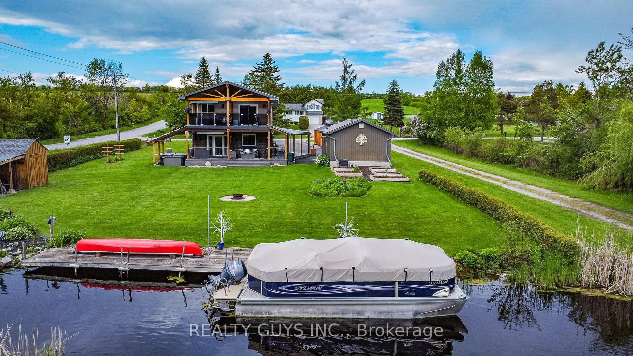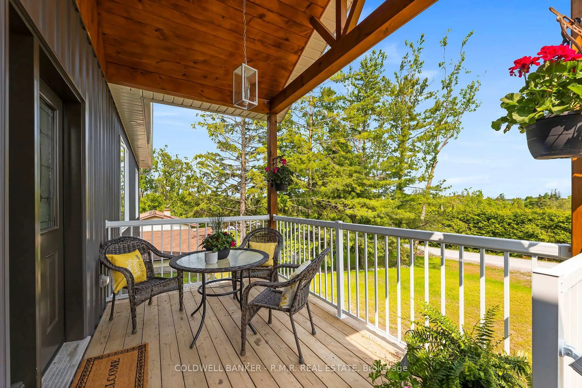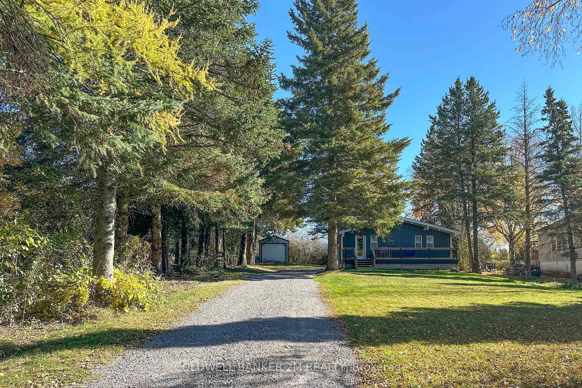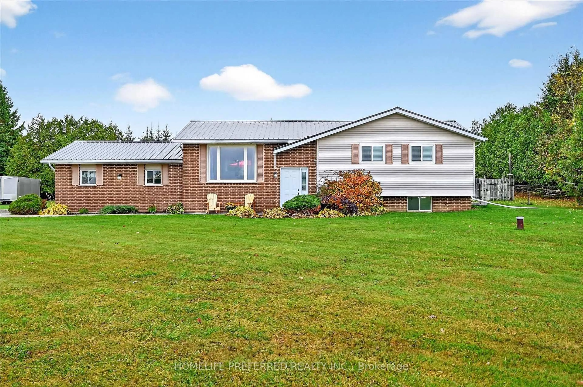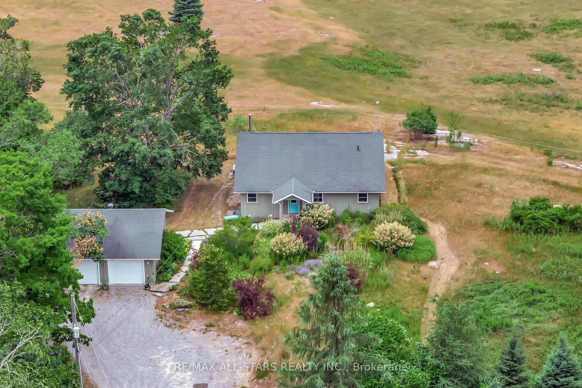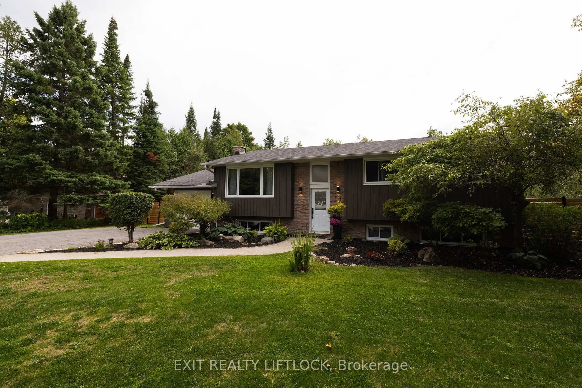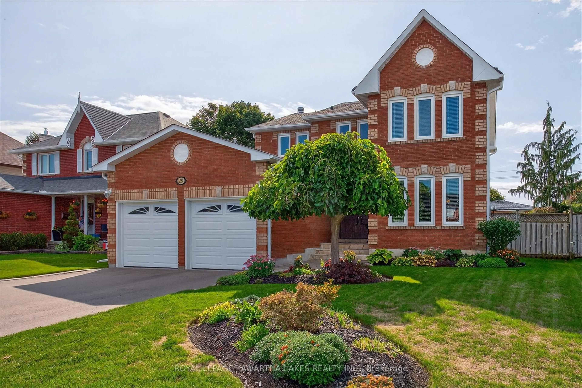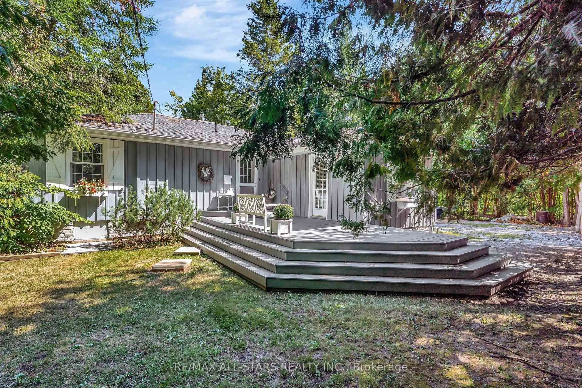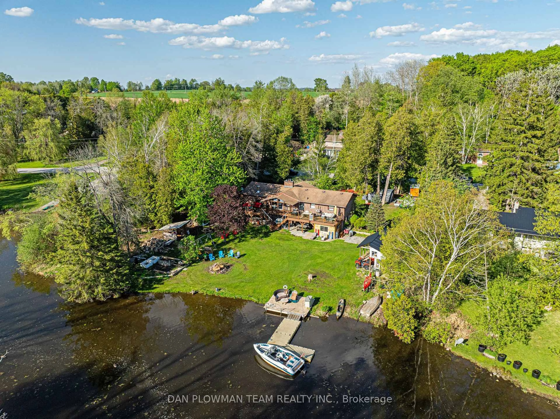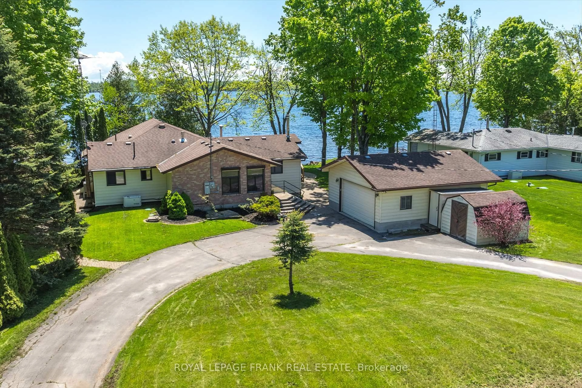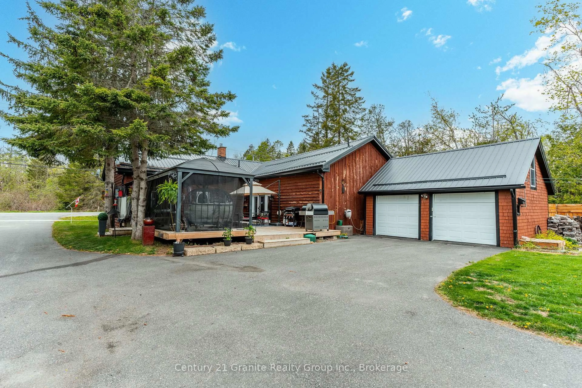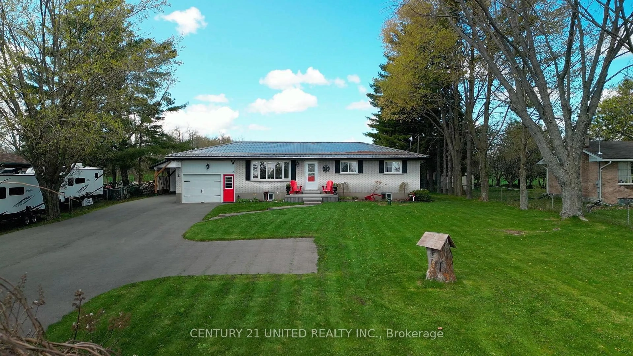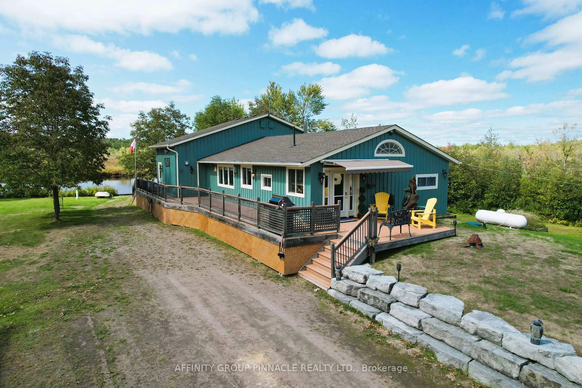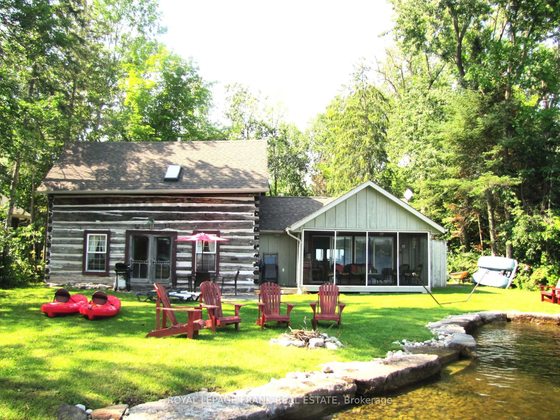***Charming Modern Bungalow in serene country subdivision! *** Discover this spacious home offering over 2600 SF of living space (1279+1324 bsmt - per MPAC) perfectly designed for comfortable living. Nestled on a **private 0.65 acre lot** this property boasts a double garage, bright and airy solarium, and countless upgrades** Move-in ready** Built in **1999** Over $70,000 in recent improvements** Updated washrooms, new high efficiency heat pump (12K), fresh painting, new water heater**, Long lasting metal roof & upgraded windows** provide peace of mind for years to come. Septic system was inspected and pumped last year. Located in a welcoming neighborhood, **Ideal for families &investors, retirees or commuters**. This home offers **ample space for a large or multigenerational family**. Fully finished basement features **second kitchen, bedroom, rec room and laundry room**,presenting **great rental potential** (buyer to verify independently). **Prime location** just 10 minutes north of picturesque Port Perry - charming town rich in history, where you can explore Victorian era buildings, antique shops, cafes and scenic lakefront parks**. Top rated schools, hospital, golf courses, and year-round activities. Don't miss this **incredible opportunity** to own a home in this peaceful and vibrant community. **Book your private tour today!**
Inclusions: 2 Fridges, 2 Stoves, 1 Dishwasher, 1 Washer, 1 Dryer, All Electric Light Fixtures, Heat Pump, Central Air Conditioning, Hot Water Tank, Water Softener, 2 fireplaces
