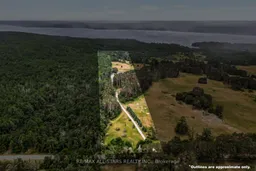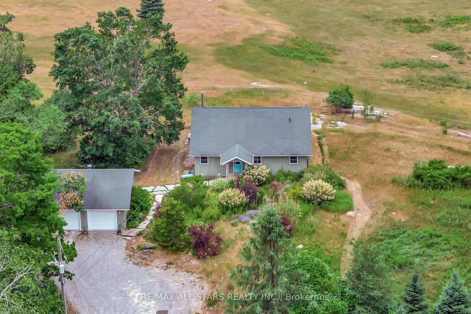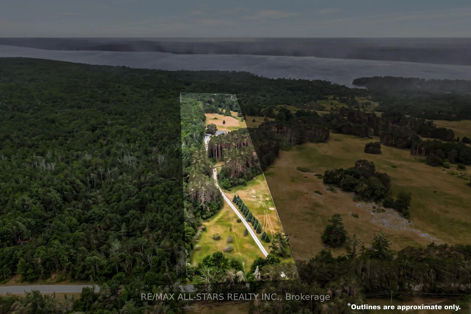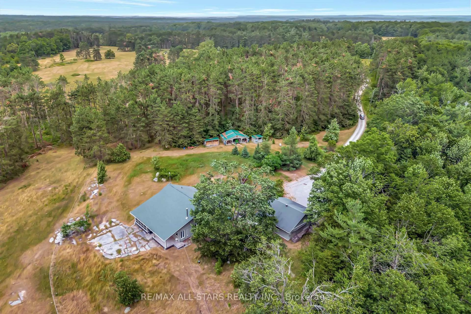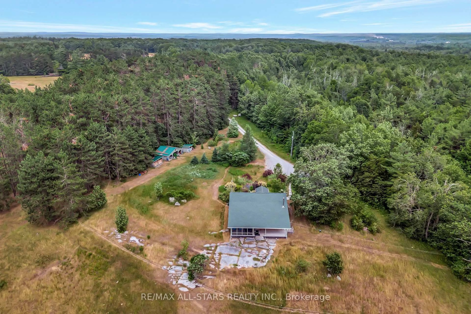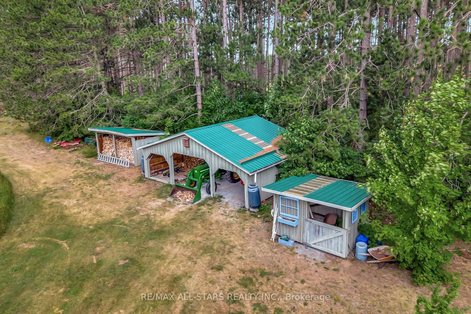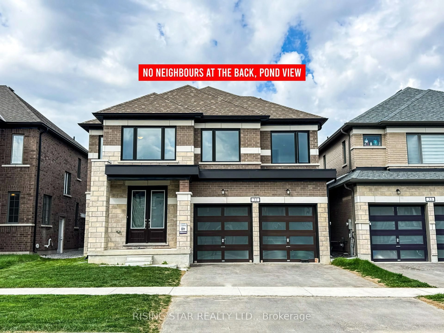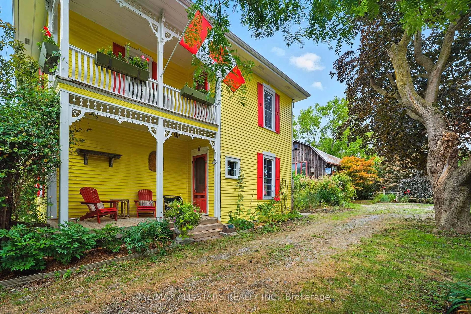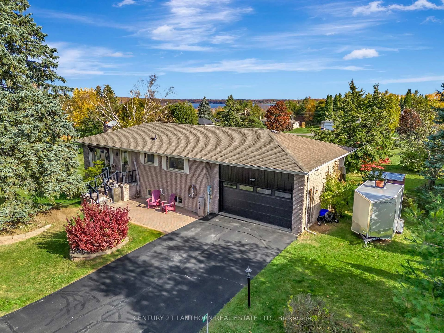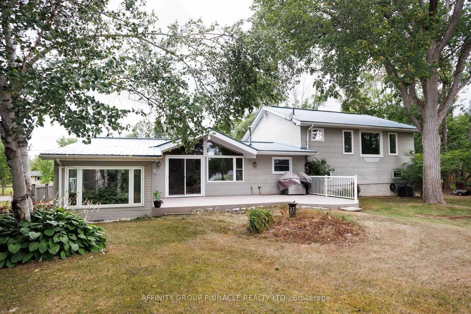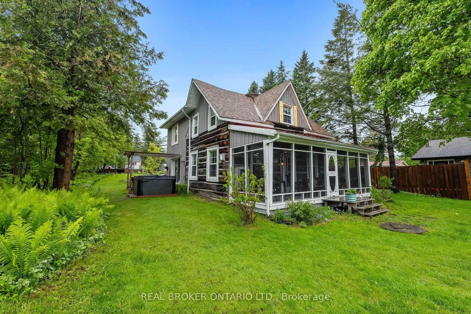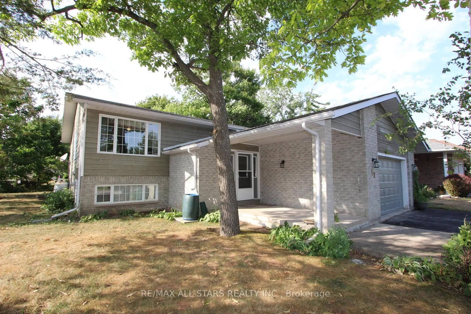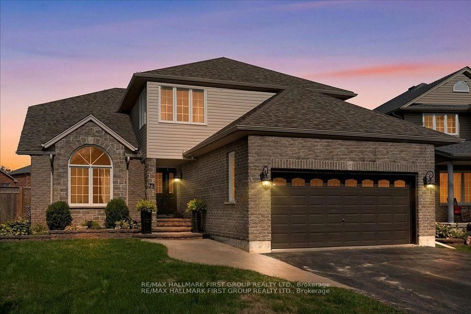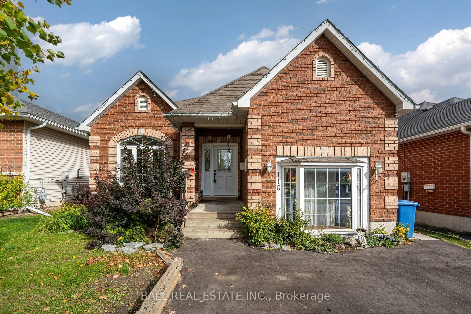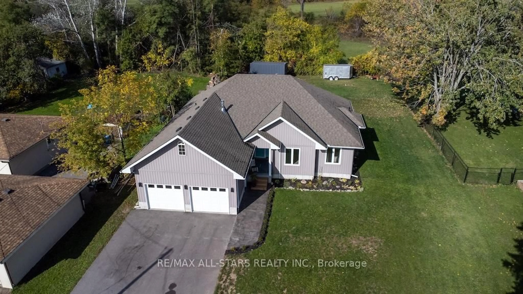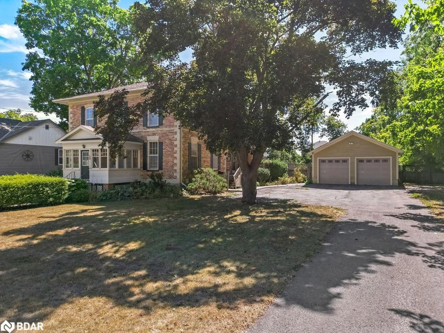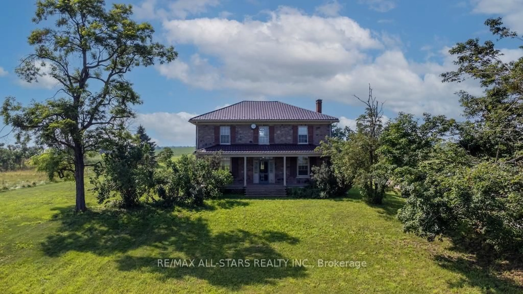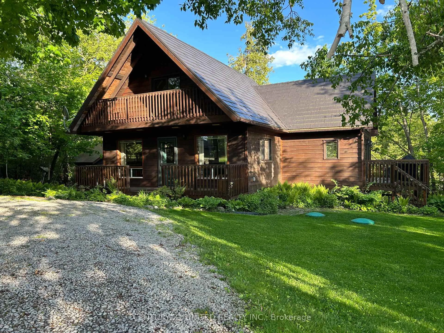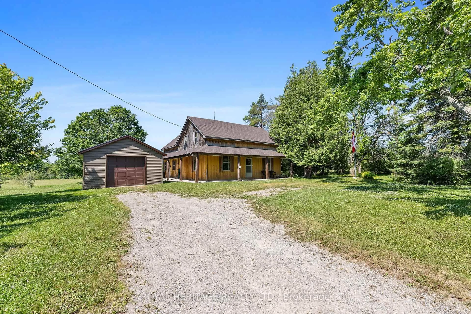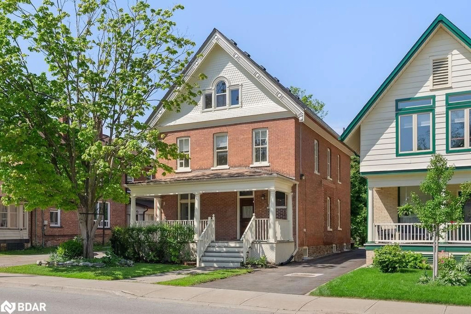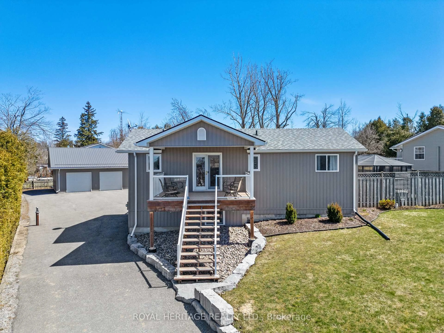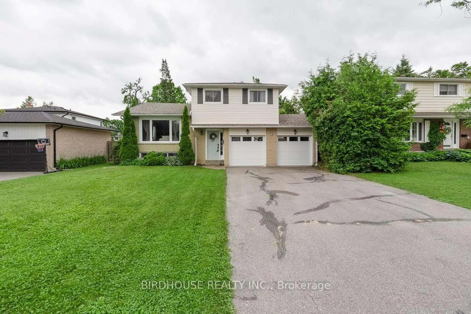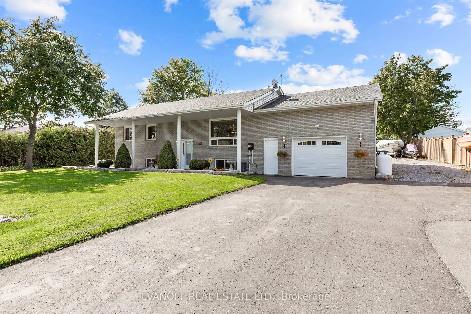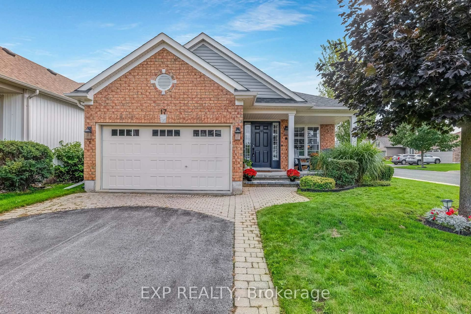485 Burnt River Rd, Kawartha Lakes, Ontario K0M 1C0
Contact us about this property
Highlights
Estimated valueThis is the price Wahi expects this property to sell for.
The calculation is powered by our Instant Home Value Estimate, which uses current market and property price trends to estimate your home’s value with a 90% accuracy rate.Not available
Price/Sqft$490/sqft
Monthly cost
Open Calculator
Description
Discover this beautifully maintained bungalow, built in 2009, perfectly situated on a private 6.735-acre lot offering space, comfort, and natural beauty. The main level features an open-concept design with a spacious kitchen, dining area, and a bright living room highlighted by large windows and a stunning stone wood-burning fireplace. The home includes two bedrooms, two bathrooms, and a convenient main-floor laundry with a direct access hatch from the primary bedroom. A versatile bonus room provides the ideal spot for a home office or hobby nook. The basement boasts 10-foot ceilings, offering excellent potential for a home gym, workshop, or additional living space. Step outside to enjoy a covered back deck and screened-in porch, perfect for relaxing or entertaining in every season. Additional features include a detached two-car garage, powered tractor shed, garden shed, and wood shed. Surrounded by mature trees and offering complete privacy, this property is also conveniently located near the rail trail, with direct access to ATV and snowmobile trails-a dream for outdoor enthusiasts. Blending functionality, comfort, and rustic charm, this exceptional property delivers the perfect peaceful country lifestyle.
Property Details
Interior
Features
Main Floor
Primary
4.3 x 4.4Kitchen
3.4 x 5.5Combined W/Dining
Office
2.4 x 2.1Living
6.5 x 4.5Exterior
Features
Parking
Garage spaces 2
Garage type Detached
Other parking spaces 4
Total parking spaces 6
Property History
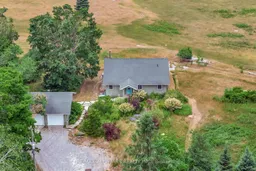 32
32