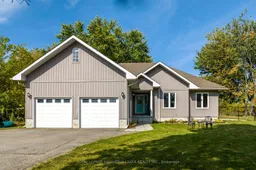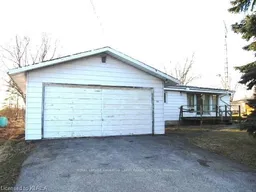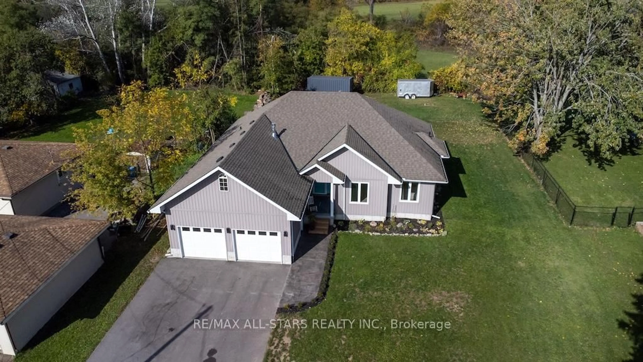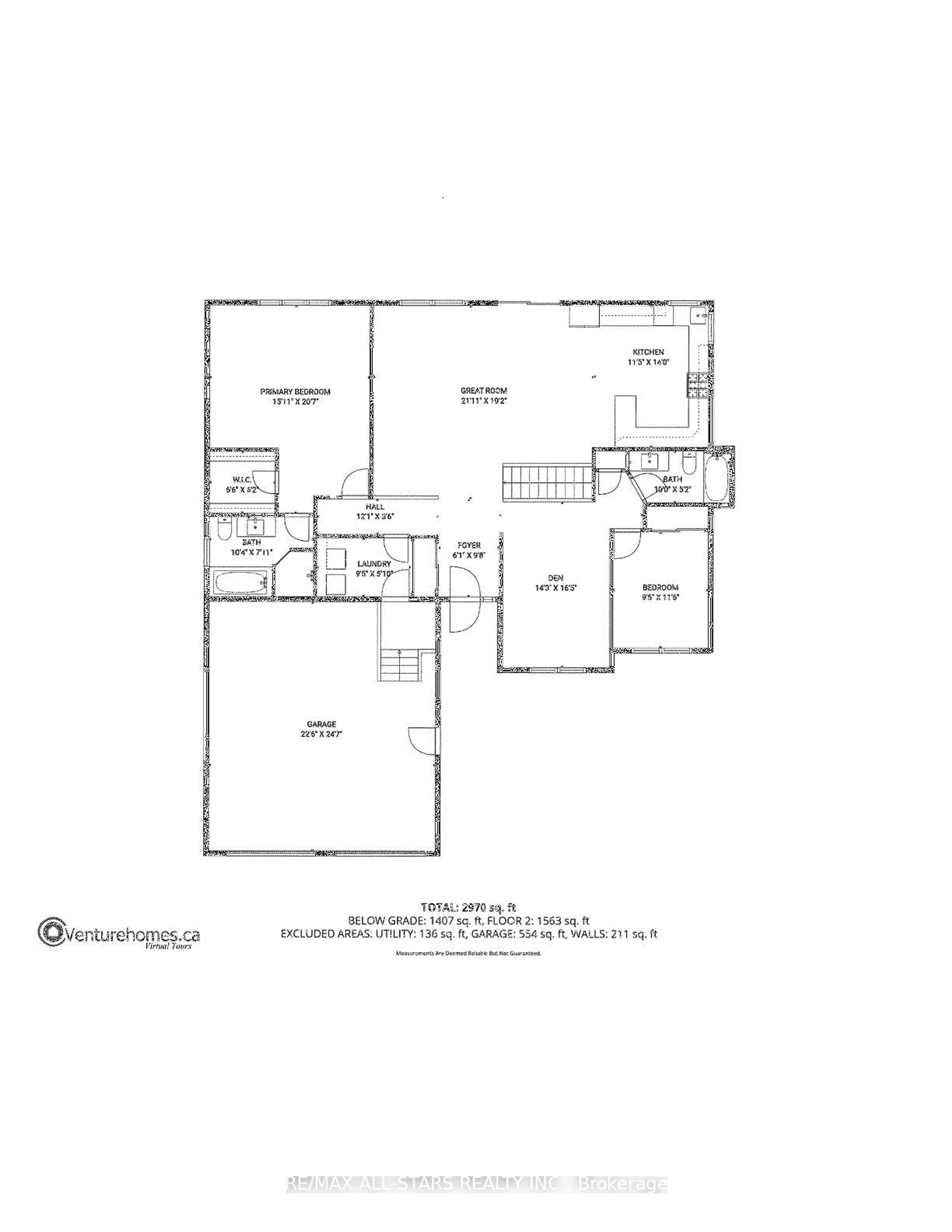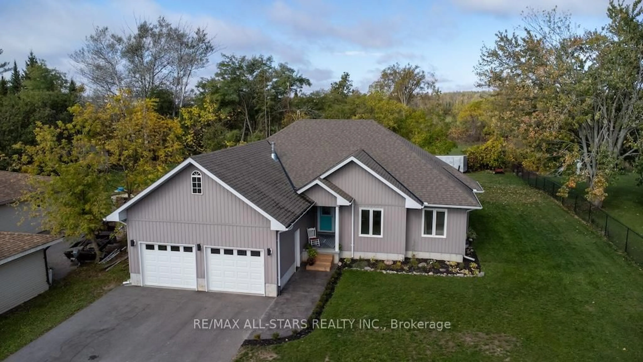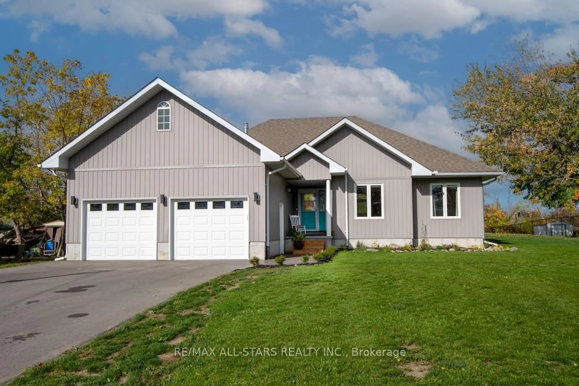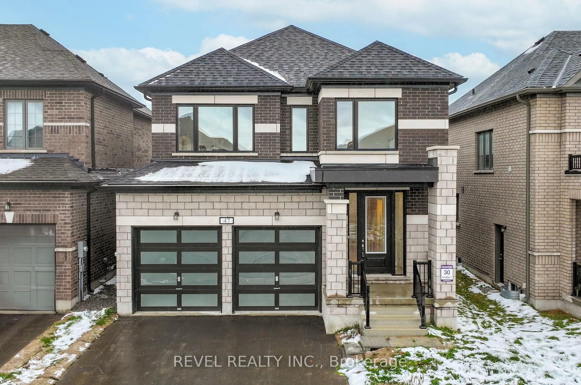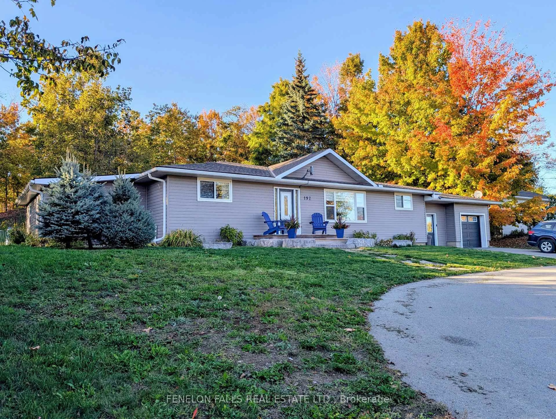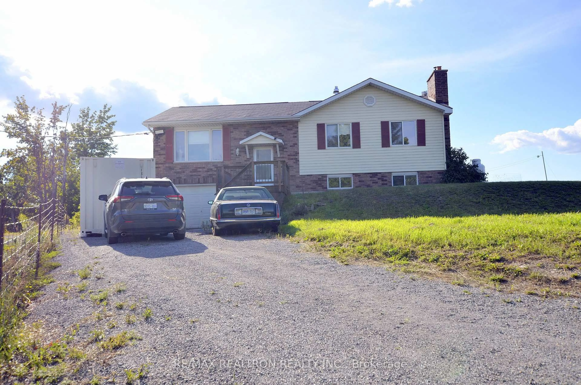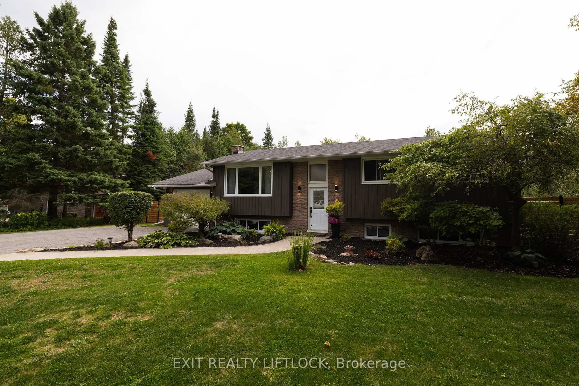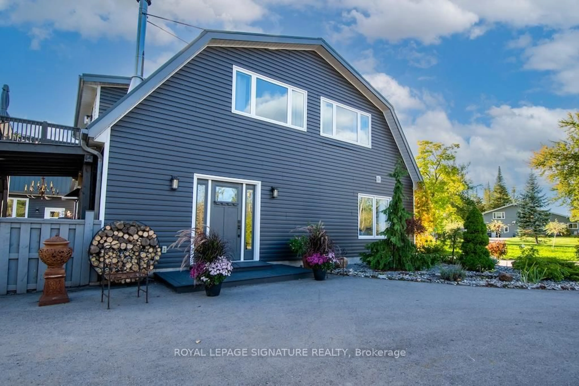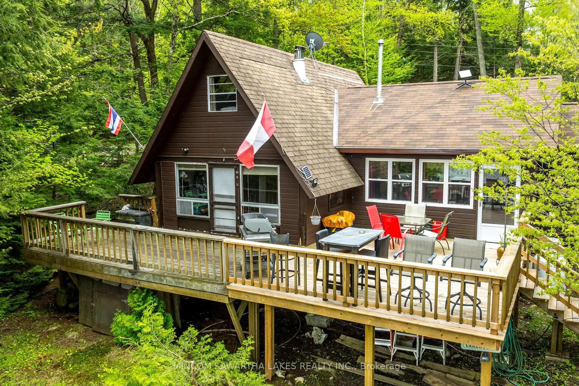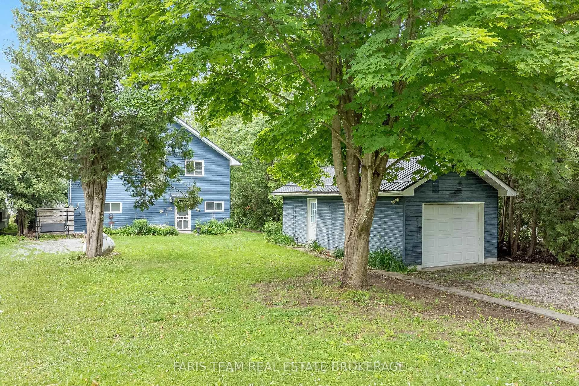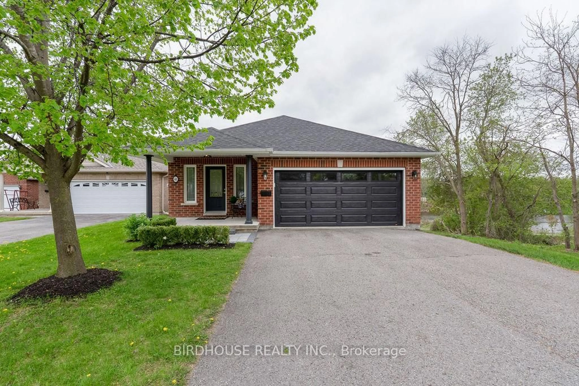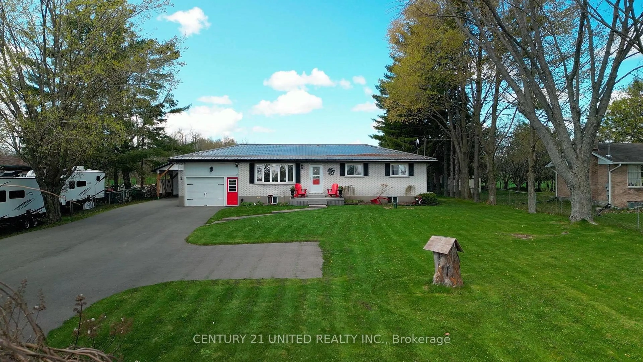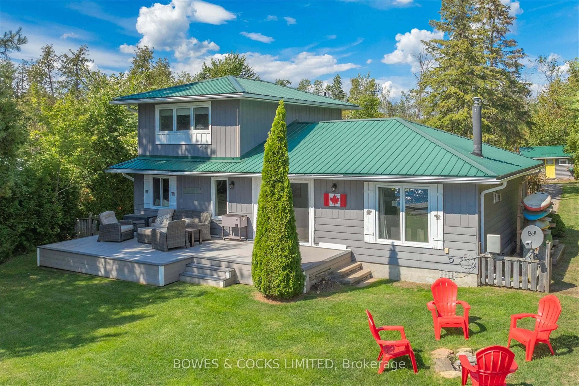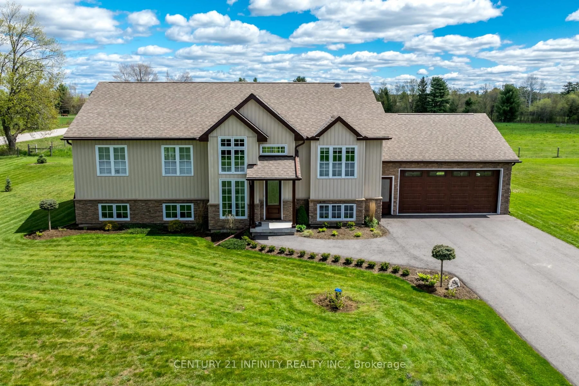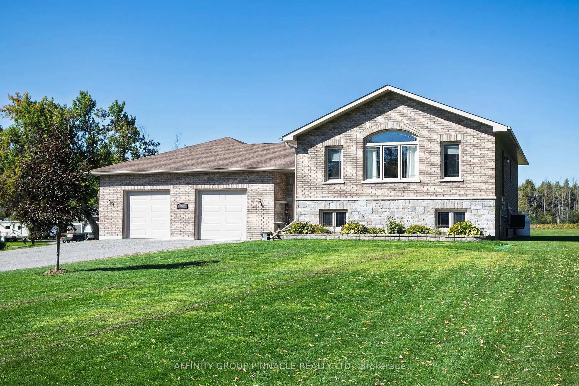120 Victoria Dr, Kawartha Lakes, Ontario K0M 1G0
Contact us about this property
Highlights
Estimated valueThis is the price Wahi expects this property to sell for.
The calculation is powered by our Instant Home Value Estimate, which uses current market and property price trends to estimate your home’s value with a 90% accuracy rate.Not available
Price/Sqft$496/sqft
Monthly cost
Open Calculator
Description
Wow!! Your opportunity to live in the serene waterfront community of Southview Estates awaits in this exceptional 2+3 bedroom bungalow @ 120 Victoria Dr. The covered front porch grants direct access to tranquil waterfront views, complimented by a newly installed stamped-concrete walkway. Enjoy the comfortable layout and freshly painted neutral colors throughout this home. The dream kitchen includes modern appliances, granite countertops, & quality cabinetry. This bright & airy home boasts a main floor great room, den, spacious primary suite with walk-in closet & 4 pc ensuite, 2nd bedroom, additional 4 pc bath, and main floor laundry. The fully finished basement includes a spacious rec room with fireplace & wet bar, an office, 2 bedrooms and a 4 pc bath. Discover the expansive backyard overlooking a tree-lined greenbelt, complete with an oversize deck. Savor all that the lakeside lifestyle offers with your annual $30. Association fee - a beach, park, boat launch, private docking privileges (additional $50. annual fee), community center & ball diamond. This property blends indoor comfort with outdoor charm with its close proximity to the Trans Canada Trail system for hiking, biking, ATV and snowmobile use. The perfect retreat for your lakeside lifestyle!
Property Details
Interior
Features
Main Floor
Foyer
1.85 x 2.95Great Rm
6.69 x 5.83Kitchen
3.47 x 4.27Primary
4.86 x 6.27Ensuite Bath
Exterior
Features
Parking
Garage spaces 2
Garage type Attached
Other parking spaces 6
Total parking spaces 8
Property History
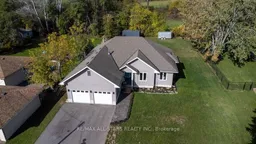 45
45