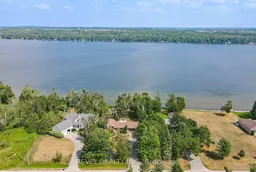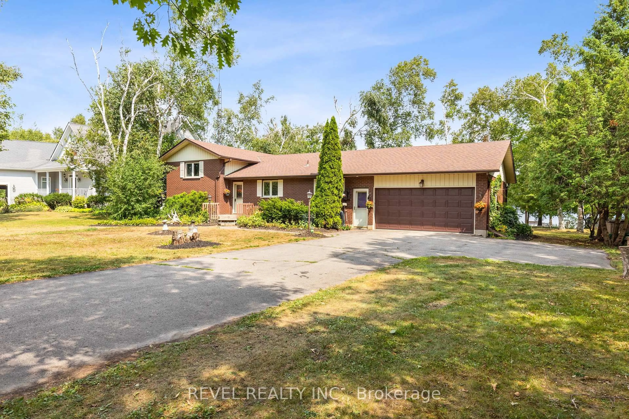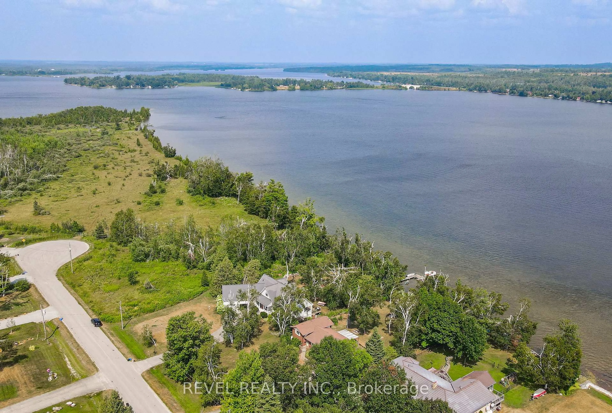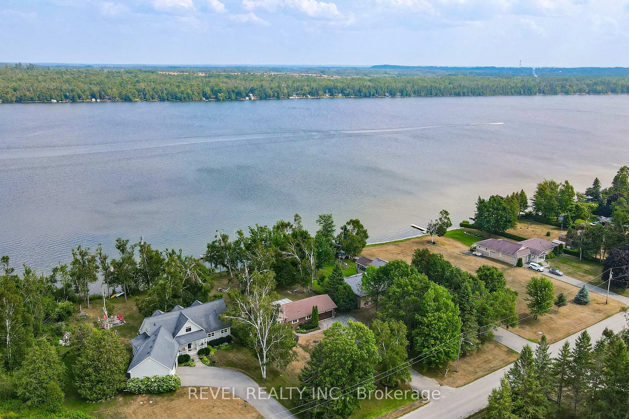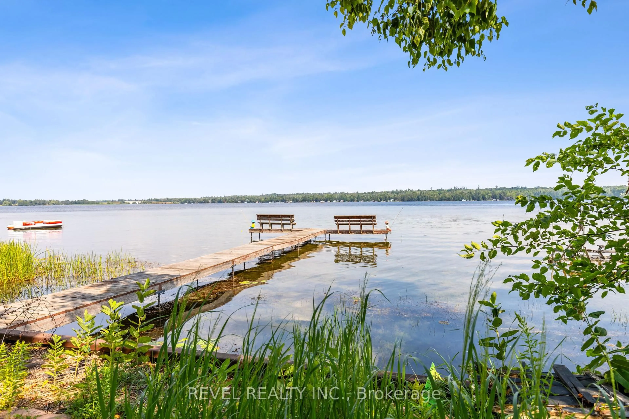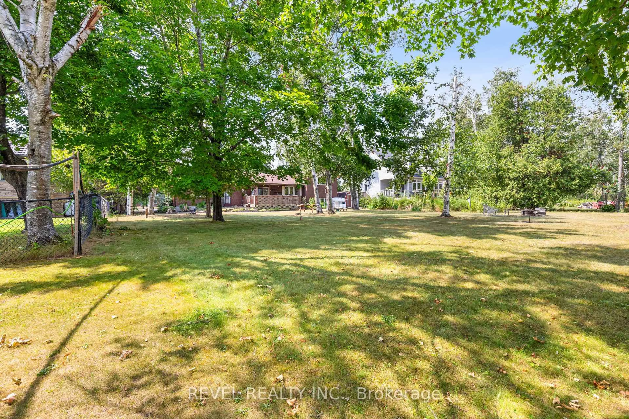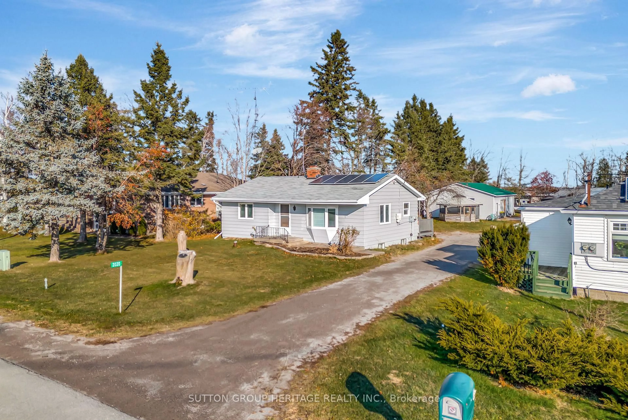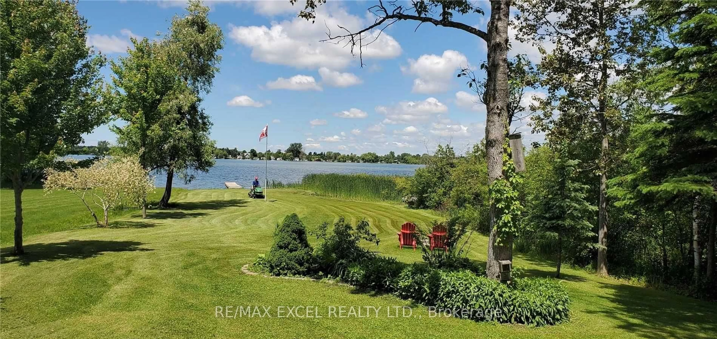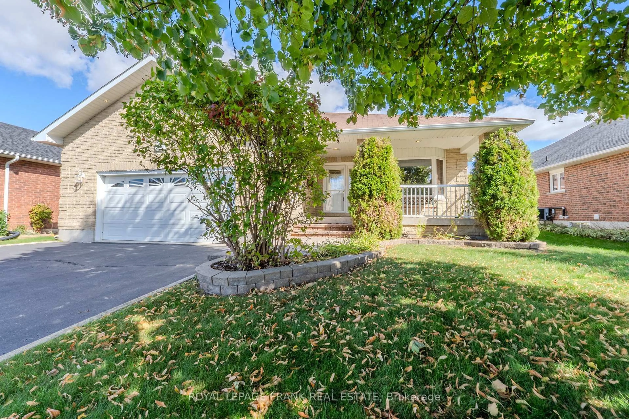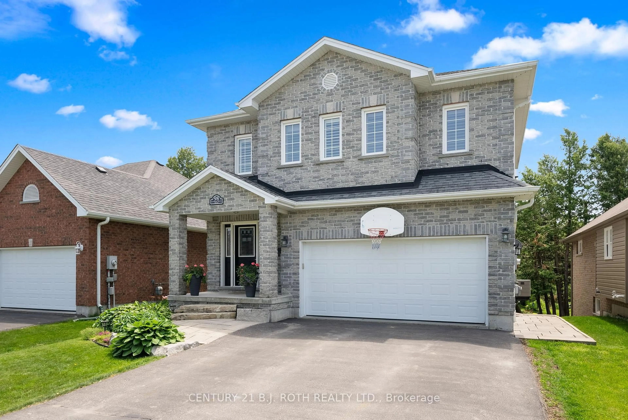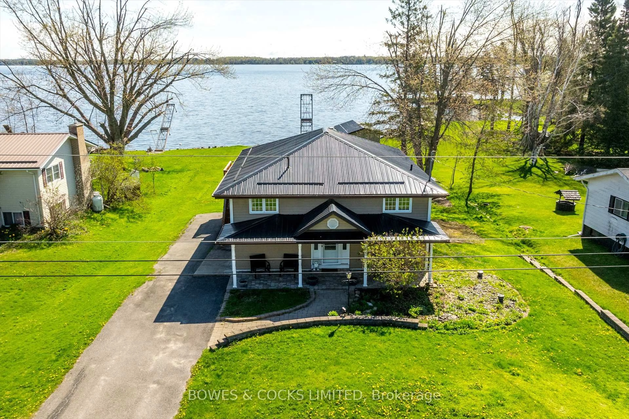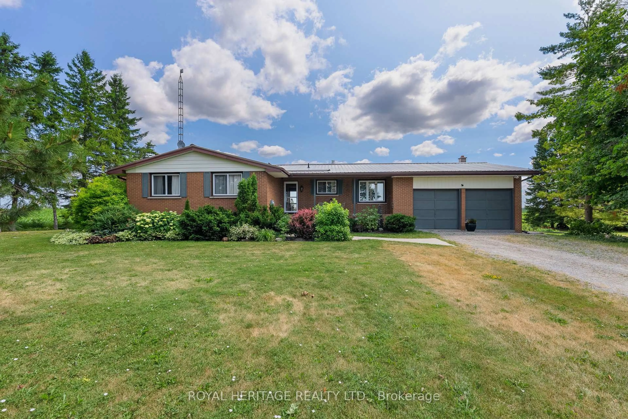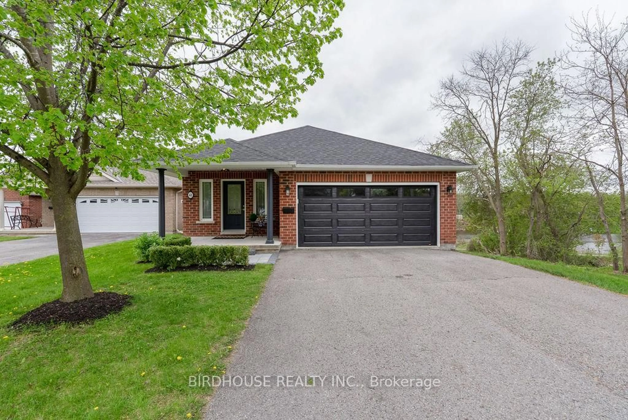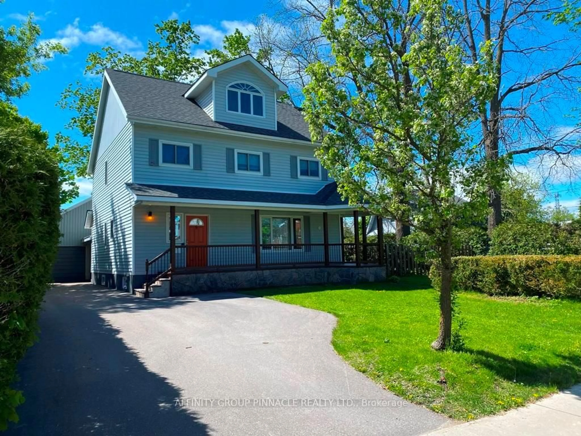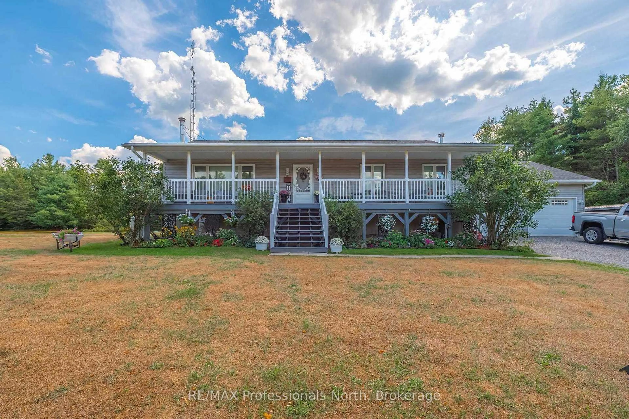126 Pinewood Blvd, Kawartha Lakes, Ontario K0M 2T0
Contact us about this property
Highlights
Estimated valueThis is the price Wahi expects this property to sell for.
The calculation is powered by our Instant Home Value Estimate, which uses current market and property price trends to estimate your home’s value with a 90% accuracy rate.Not available
Price/Sqft$689/sqft
Monthly cost
Open Calculator
Description
Escape To The Waterfront Lifestyle Youve Been Dreaming Of. Located In The Desirable Community Of Western Trent, 126 Pinewood Blvd Is A Year-Round Retreat That Blends Everyday Comfort With The Beauty Of Nature.This Well-Maintained Home Offers 3 Bedrooms, 2 Bathrooms, And A Warm, Inviting Layout Designed For Both Relaxing And Entertaining. The Open-Concept Kitchen And Dining Area Flow Into A Bright Living Room With Walkout Access To A Spacious Deck Perfect For Sipping Morning Coffee Or Enjoying Sunset Dinners. A Separate Family Room With A Cozy Wood Stove Adds That Extra Touch Of Charm And Warmth For Those Crisp Evenings By The Fire.Enjoy The Ease Of Main Floor Laundry, An Attached Garage With Inside Access, And Generous Front And Back Yards Ideal For Gardening, Outdoor Fun, Or Simply Taking In The Serene Surroundings. Just Steps From Your Back Door, Your Very Own Private Dock Awaits Perfect For Boating, Fishing, Or Jumping In For A Refreshing Swim On A Warm Summer Day.This Home Also Features A Convenient GenerLink Transfer Switch, Offering Added Peace Of Mind And Easy Backup Power Access During Outages. Set In The Sought-After Western Trent Community, Youre Just Steps From A Golf Course, Boat Launch, And Endless Outdoor Recreation. Whether Its Paddling Along The Shoreline, Casting A Line, Or Enjoying Peaceful Moments In Your Own Backyard-This Is Where Lake Life Meets Comfort And Convenience.This Isnt Just A Home, Its A Lifestyle. 126 Pinewood Blvd Offers A Rare Opportunity To Embrace The Best Of Waterfront Living In A Close-Knit Community, All While Enjoying The Comforts Of A Home Designed For Year-Round Enjoyment.Your Next Chapter Starts Here - Relaxed, Connected, And Right By The Water.
Property Details
Interior
Features
Lower Floor
Family
4.51 x 5.83rd Br
4.51 x 3.46Exterior
Features
Parking
Garage spaces 2
Garage type Attached
Other parking spaces 6
Total parking spaces 8
Property History
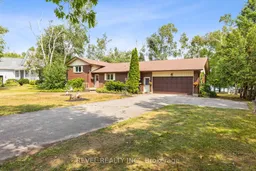 36
36