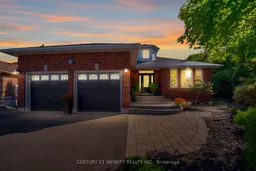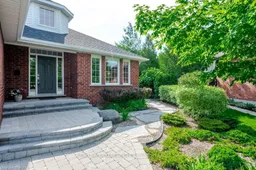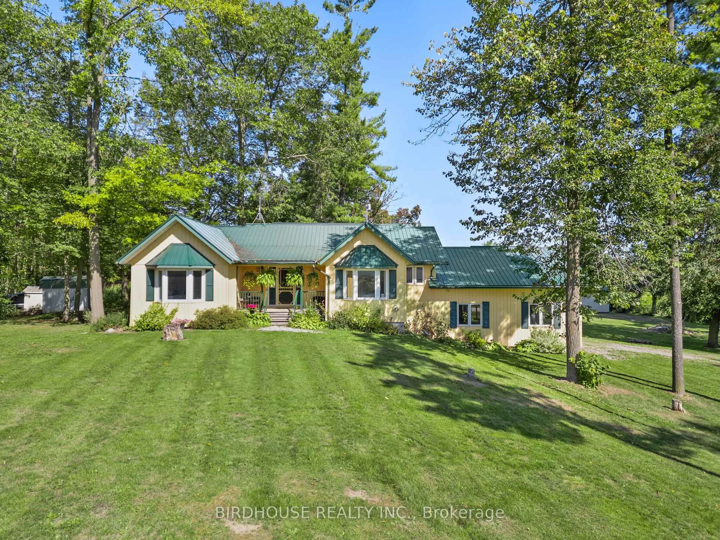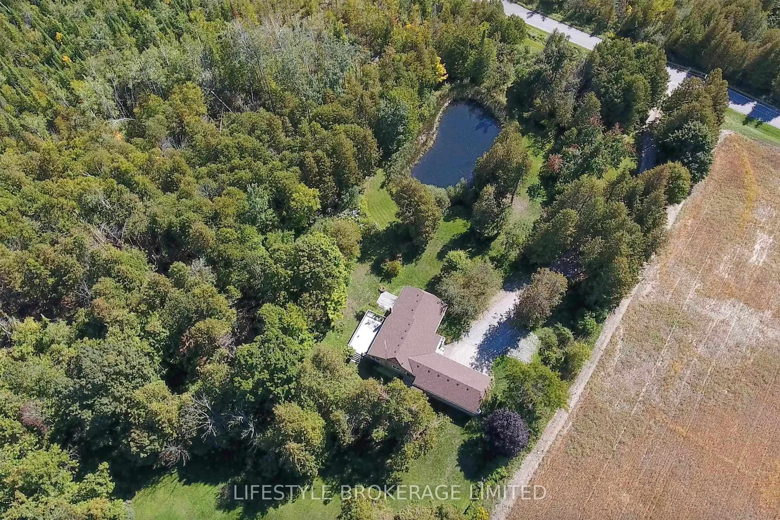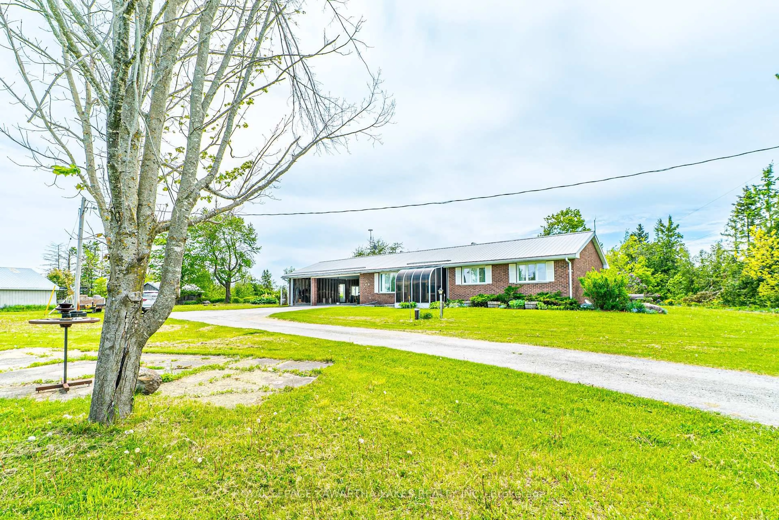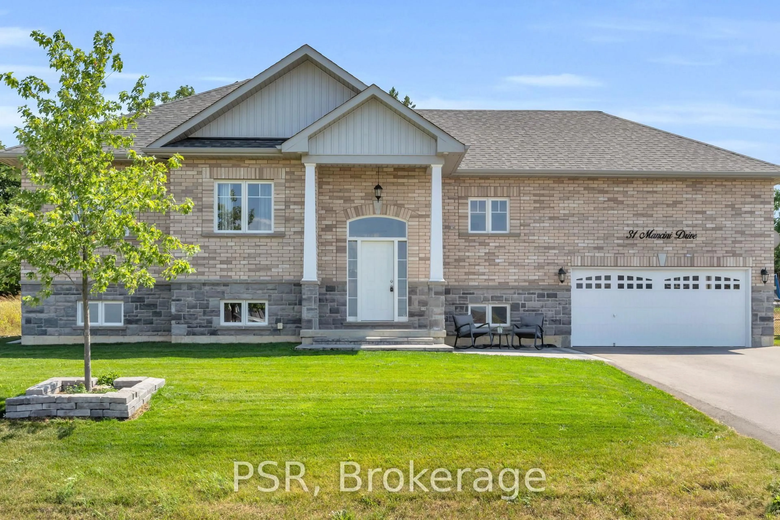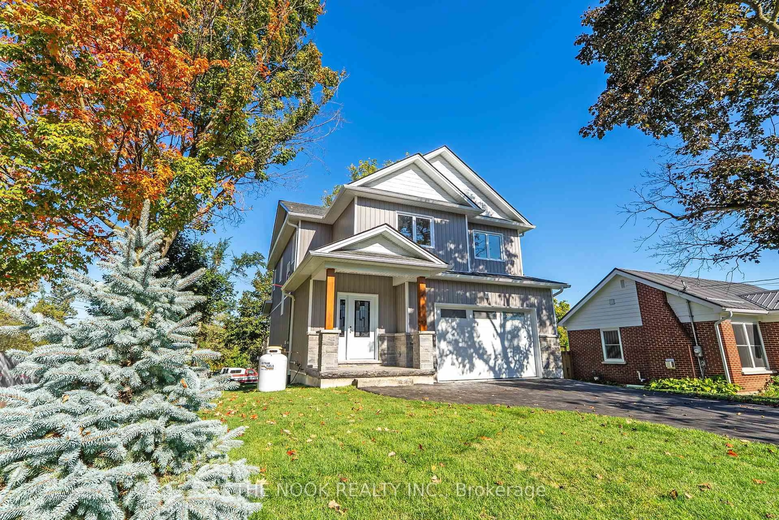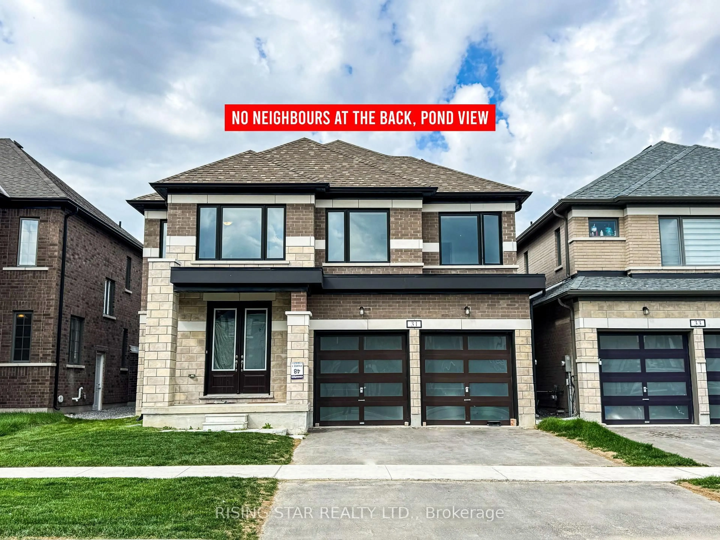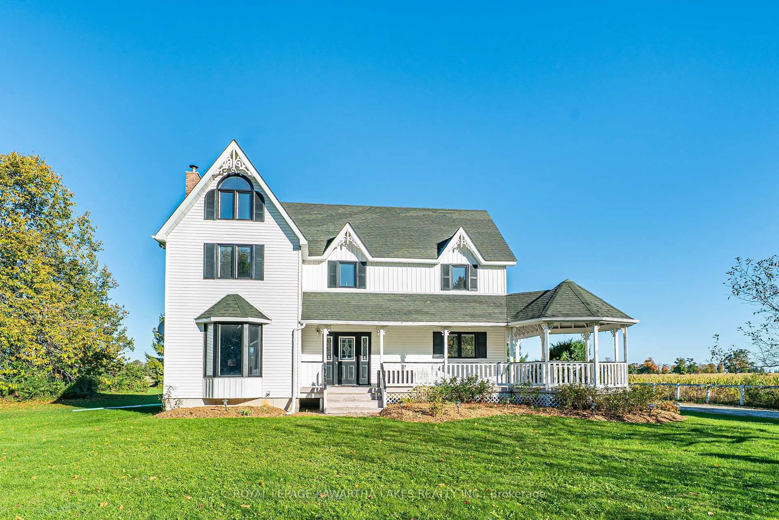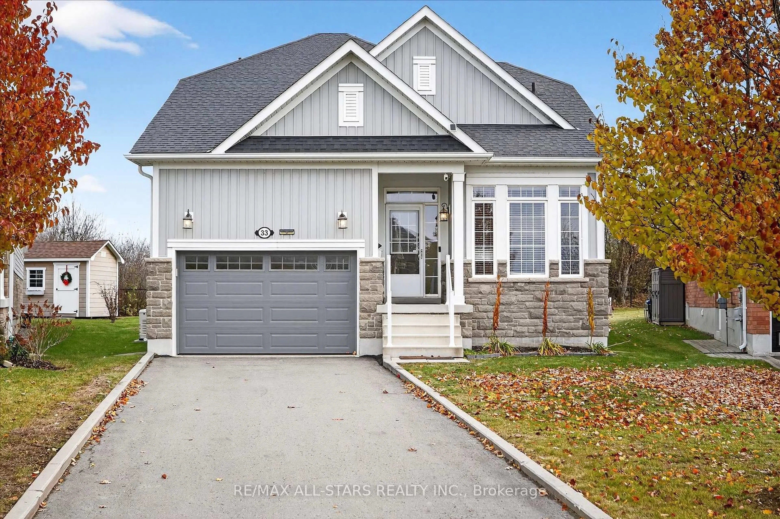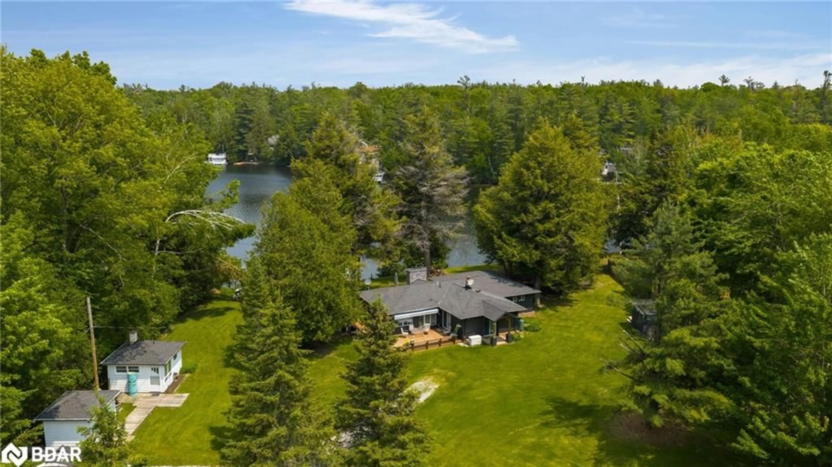*** Open House CANCELLED *** Welcome to your dream Home! This all-brick bungalow with over 1,700 sq ft of thoughtfully designed main floor living. Tucked at the top of a quiet cul-de-sac and directly across from Northlin park, this home offers everything. Step into the grand foyer with cathedral ceilings and enjoy sightlines across the open-concept layout, where the upgraded kitchen shines with quartz countertops and sleek black stainless-steel appliances. The dining rooms bay window frames views of the lush, private gardens, while the living room features a cozy gas fireplace, pot lights, and a walkout to a beautifully landscaped backyard oasis. The main floor also features three bedrooms including a primary suite with 3-piece ensuite bath, a versatile front den perfect for a home office or formal dining, a convenient main floor laundry and a mudroom with access to the large 2 car garage. Downstairs adds over 1,000 sq ft of living space with and additional spare bedroom, full bathroom, expansive family and rec rooms with insulated ceiling and built-in speaker system, a dedicated workroom, cold room, and abundant storage. Show with confidence!
Inclusions: Include black stainless (2022): Fridge, stove, Dishwasher, over the range microwave. Washer and dryer, water softener, window coverings, light fixtures, garage door openers and 2 remotes, hard top gazebo, pool table, wrought iron garden table and two chairs, wooden storage drawers in Furnace room, dark bookcase in guitar room, deep freezer in furnace room, 4 built in ceiling speakers in basement. *** Approx $100,000 in upgrades - Roof '24, Eaves and soffits '24, Front door '24, Kitchen reno '22, Hard top Gazebo '22, Main floor flooring '23, Natural gas BBQ hook up, carpet on stairs '23, A/C '24, gas fireplace in basement '21, Newer Driveway.
