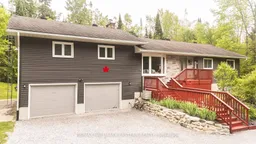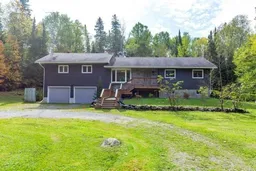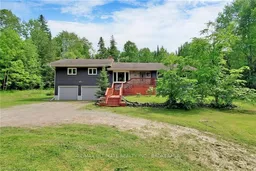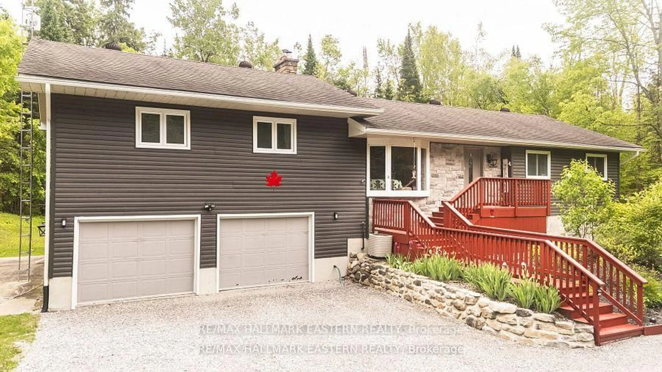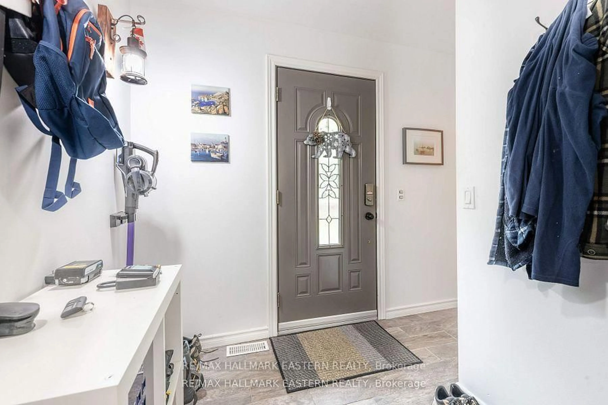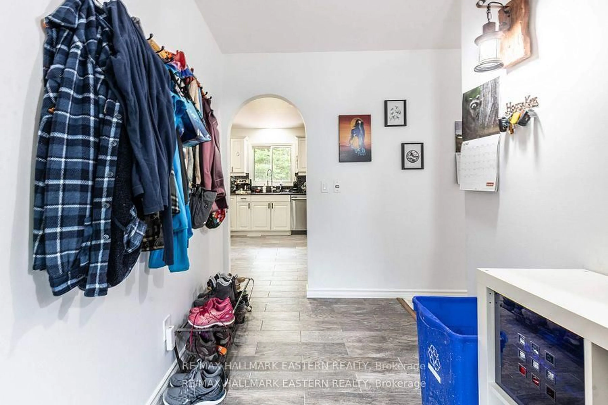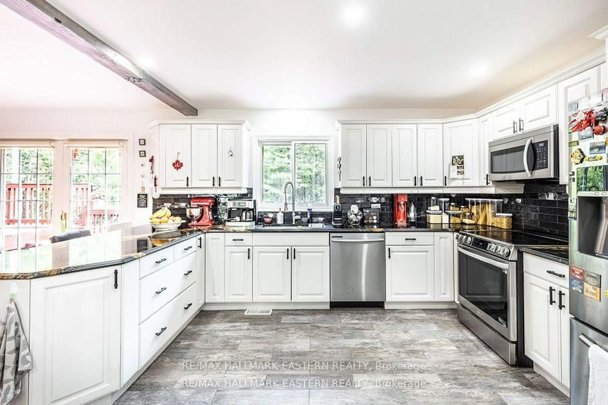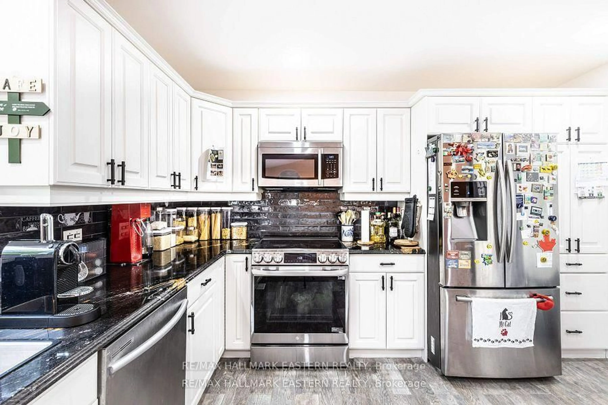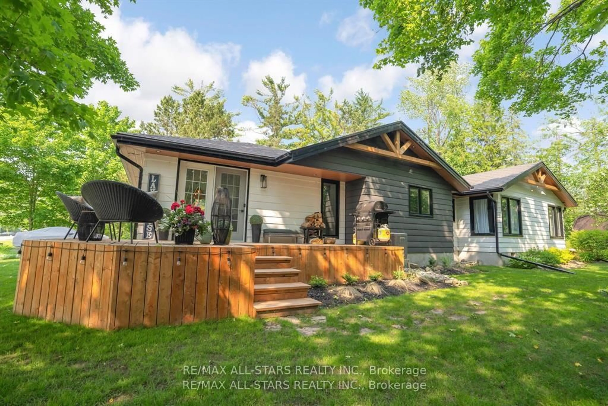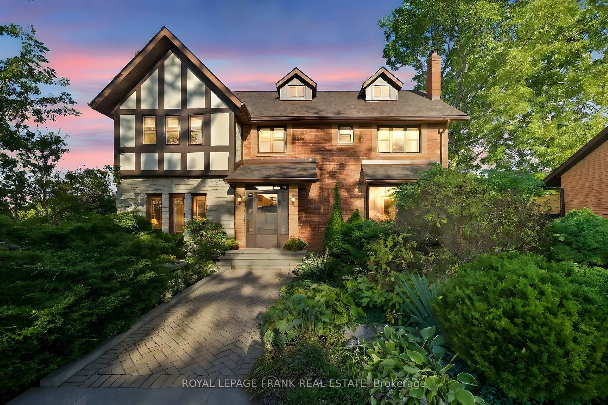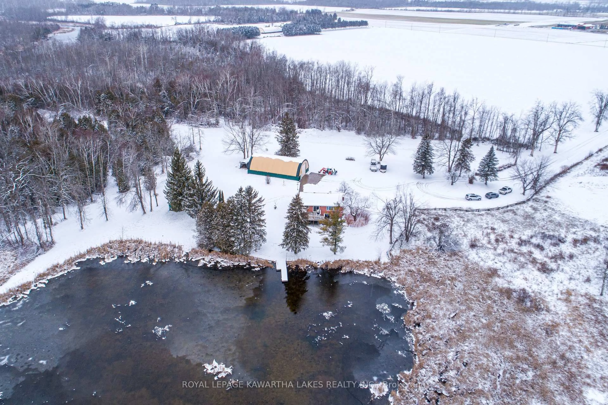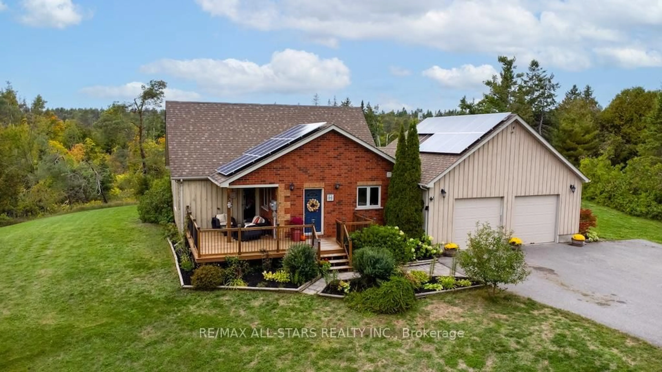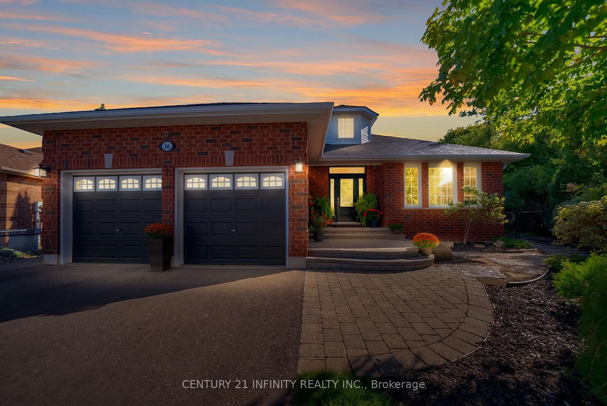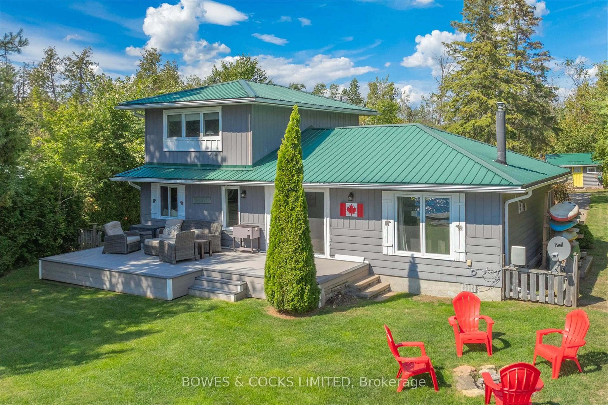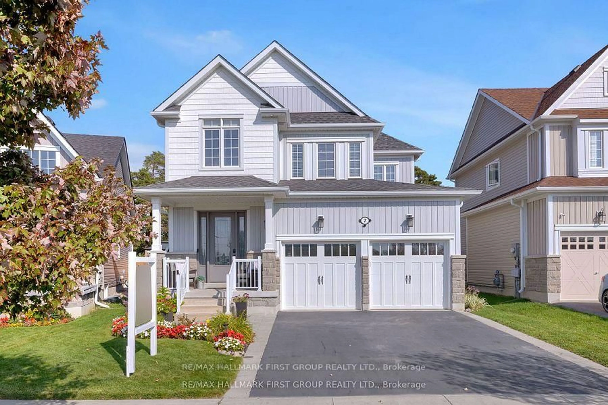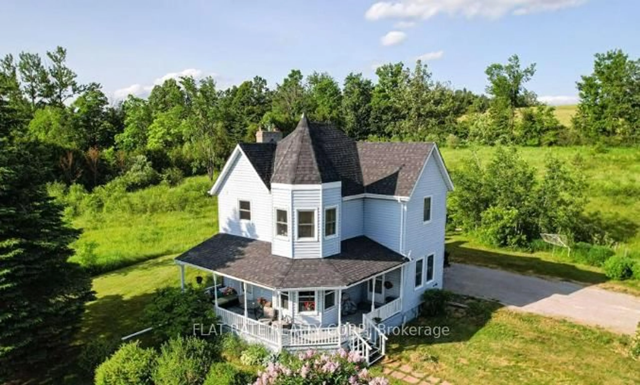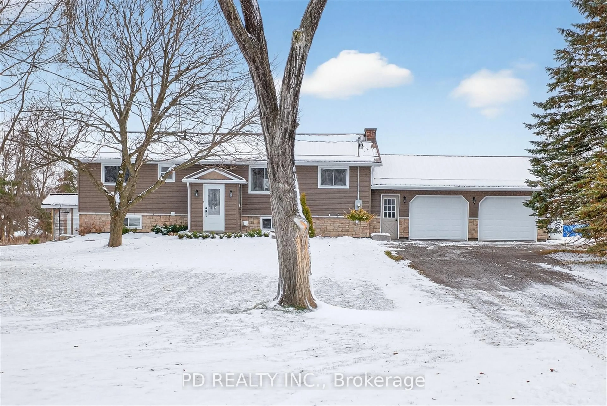7 Juniper Isle Rd, Kawartha Lakes, Ontario K0M 1N0
Contact us about this property
Highlights
Estimated valueThis is the price Wahi expects this property to sell for.
The calculation is powered by our Instant Home Value Estimate, which uses current market and property price trends to estimate your home’s value with a 90% accuracy rate.Not available
Price/Sqft$475/sqft
Monthly cost
Open Calculator
Description
Private 1.85-Acre Retreat with In-Law Potential. Tucked away on a quiet, secluded lane and surrounded by mature trees, trails, and nearby lakes, this beautifully maintained bungalow offers the perfect blend of privacy and comfort. Featuring 4+1 spacious bedrooms and 3bathrooms, this home is ideal for a large or blended family. A separate entrance through the double car garage provides excellent potential for an in-law suite or multi-generational living. The inviting family room showcases a stunning stone fireplace, while the open-concept dining area walks out to a large rear deck, perfect for entertaining or relaxing in nature. The modern kitchen offers granite countertops and hardwood flooring throughout the main level. Major updates include a new carport (2023), paved driveway (2022), owned hot water heater(2023), water purification system (2022), garage door opener (2023), updated sump pumps(2022-2025), generator(2023), and a current WETT certificate (2024). Move-in ready and set in a peaceful, natural setting, this is country living at its finest!
Property Details
Interior
Features
Main Floor
3rd Br
3.75 x 3.66Living
7.18 x 3.44Family
4.27 x 7.55Primary
2.69 x 4.22Exterior
Features
Parking
Garage spaces 2
Garage type Attached
Other parking spaces 10
Total parking spaces 12
Property History
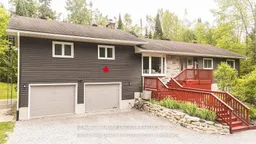 49
49