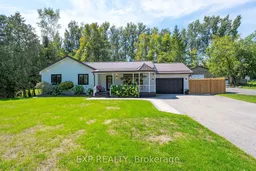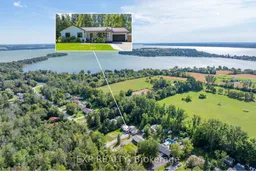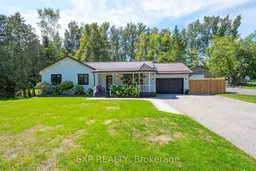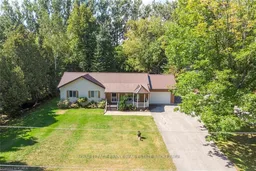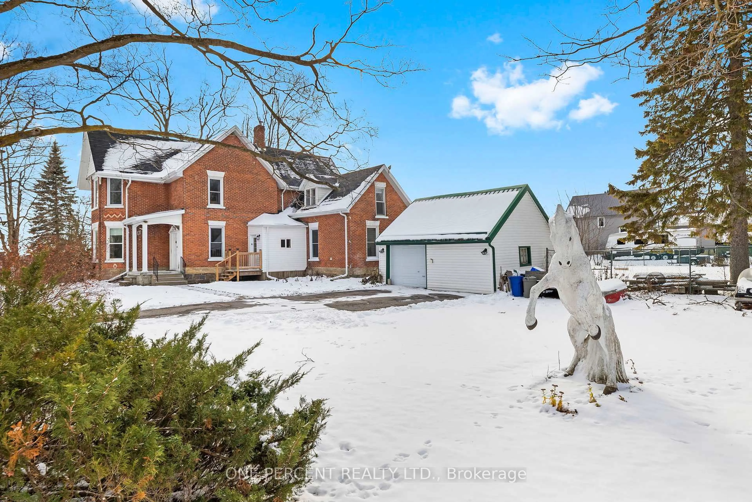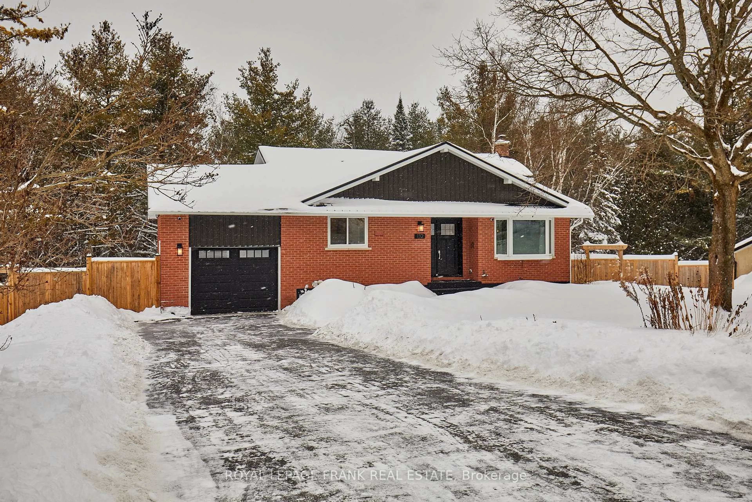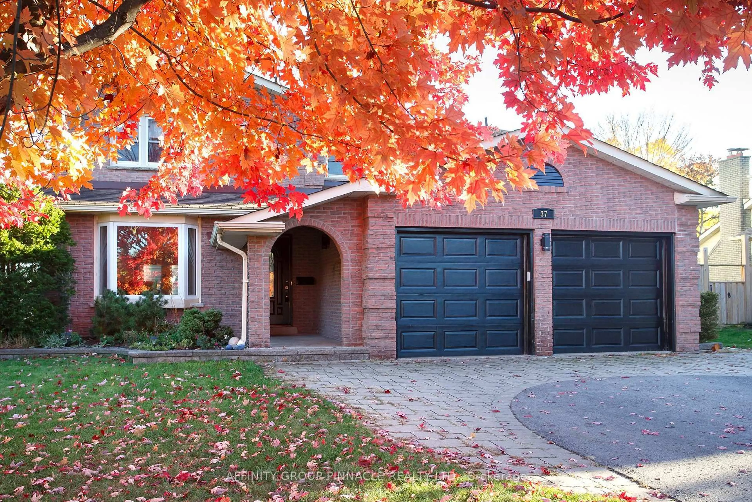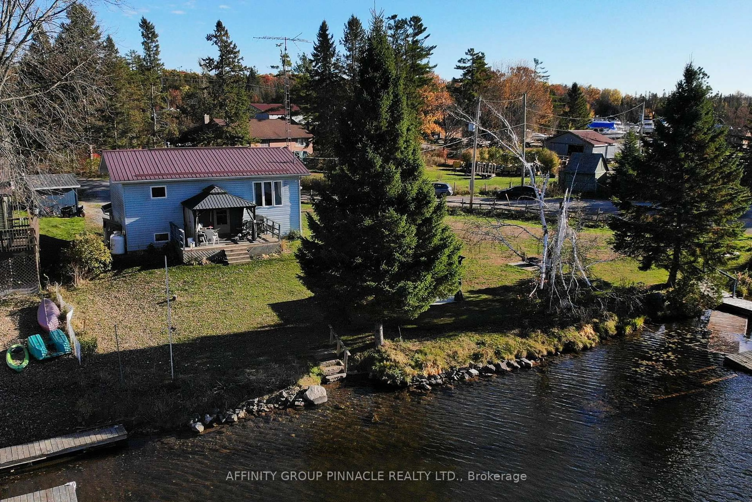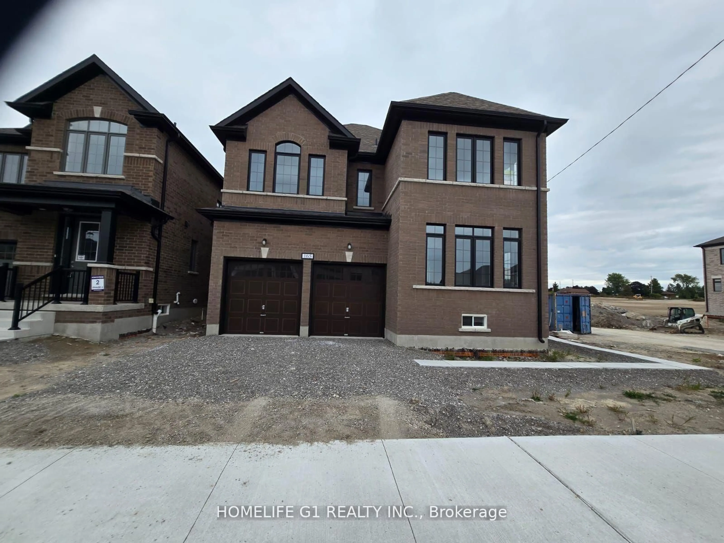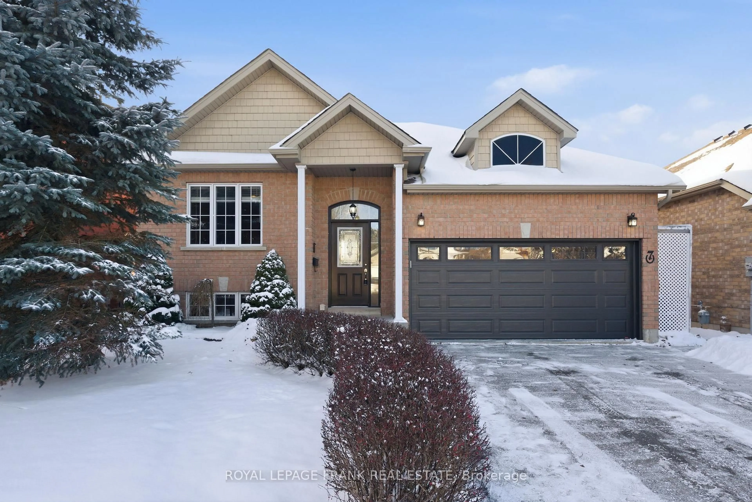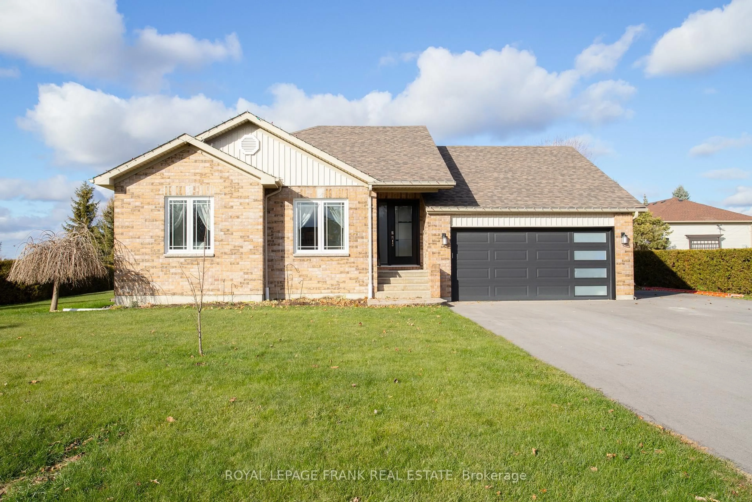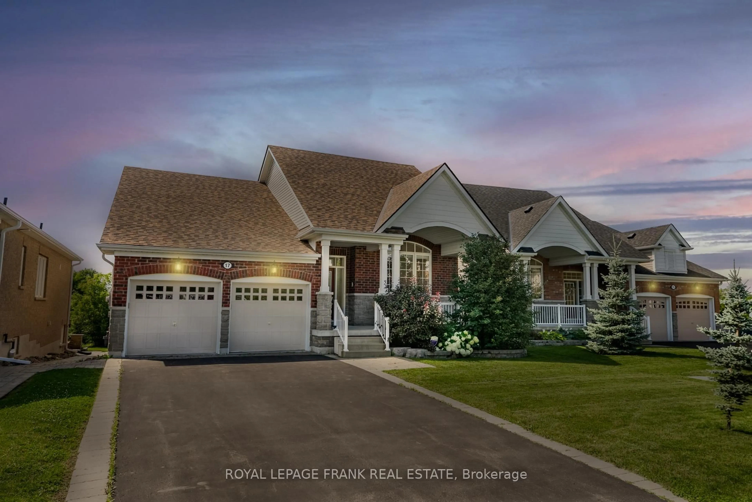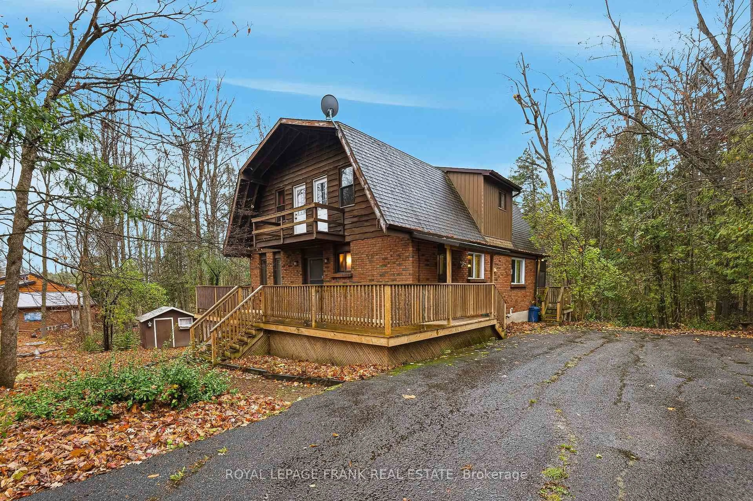Life feels different at 14 Muskie Drive, calmer, softer, and more intentional.Set on a generous half-acre lot just steps from the water, this beautifully renovated 3bed, 3bath home offers a lifestyle many dream of but rarely find.From the welcoming front porch to the bright open kitchen with its quartz waterfall island, the home has a warmth that instantly puts you at ease. Over the past three years, it has been thoughtfully updated from top to bottom, including new windows and doors, upgraded insulation, smooth ceilings with pot lights, luxury vinyl flooring, fresh paint, and a beautifully hardscaped patio for relaxed outdoor evenings. The home also features a durable, maintenance-free metal roof, offering long-term peace of mind.The property includes a double car garage, providing plenty of storage, workshop potential, or room for recreational gear, a perfect fit for lakeside living.This is the kind of home where you host Sunday dinners, grow your own vegetables, watch kids or pets play freely in the yard, or unwind on the patio after a day on the lake. A place where mornings start slower and evenings end outdoors.And with public waterfront access just steps away, swimming, paddleboarding, and boating become part of your everyday rhythm rather than a weekend treat.14 Muskie Drive is more than a move, it's a lifestyle shift.Experience the calm, comfort, and connection this property brings. Your next chapter starts here.Here's a list of our recent upgrades just for you!2022: Attic Insulation, Iron & UV Filter, SS Kitchen Appliances & Quartz Counters With Waterfall 2023: Professional Hardscaping & New Flooring & Paint Throughout2024: New Fence2025: Windows & Doors & Water Softener
Inclusions: Existing SS Fridge, Stove, Dishwasher, Fridge in Garage, Washer and Dryer, Ring Door Bell, Hot Water Tank
