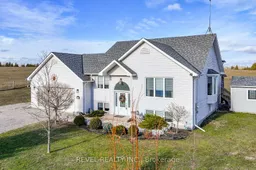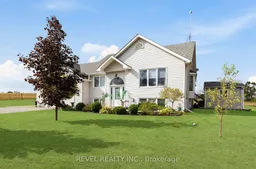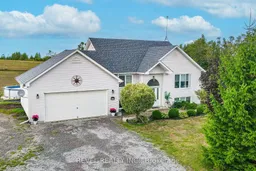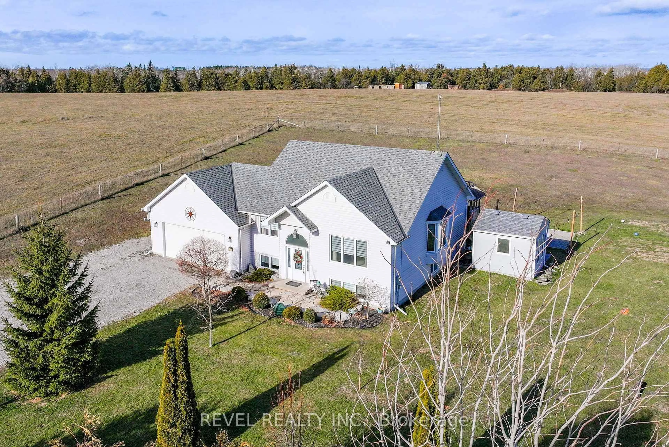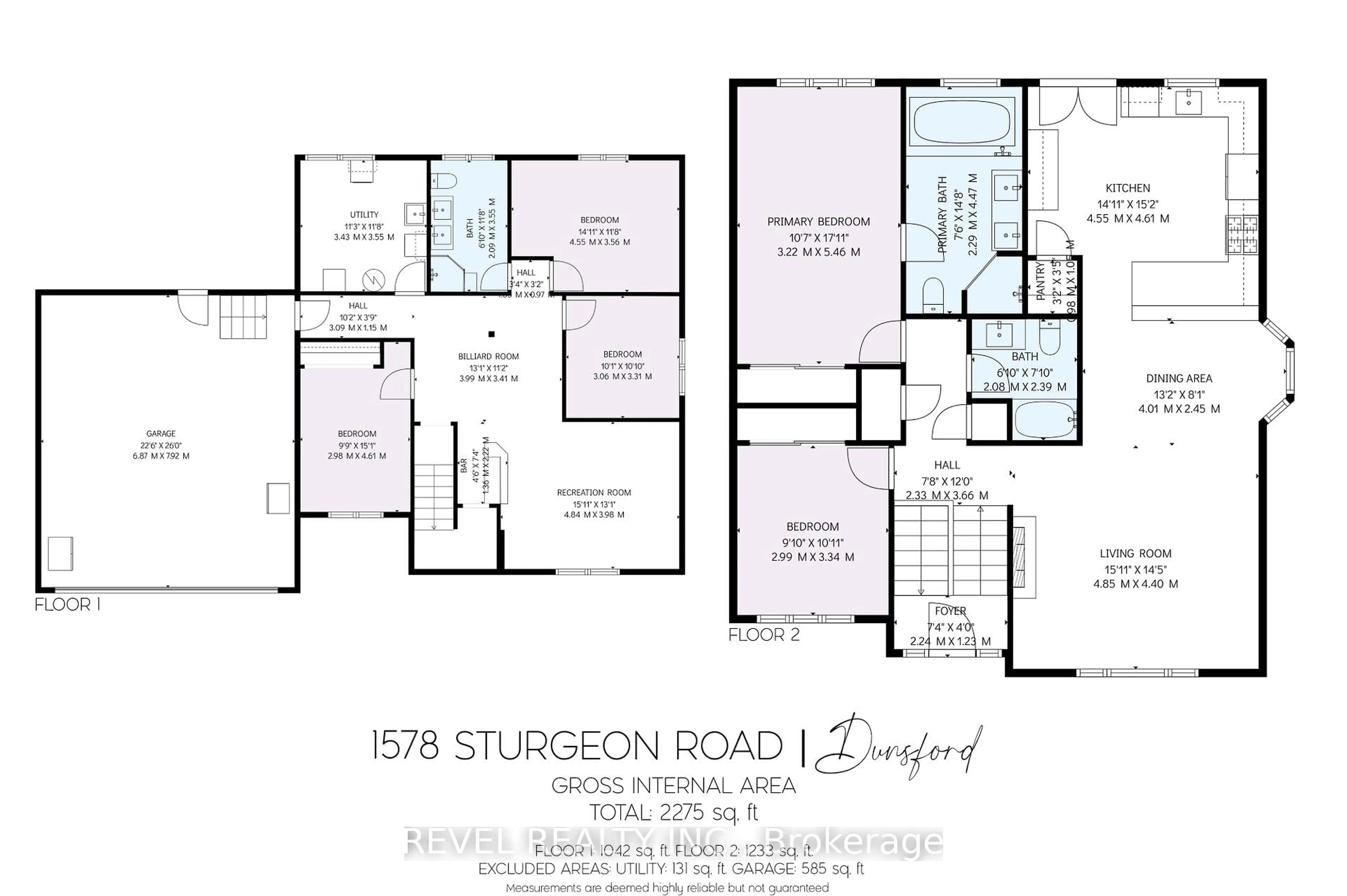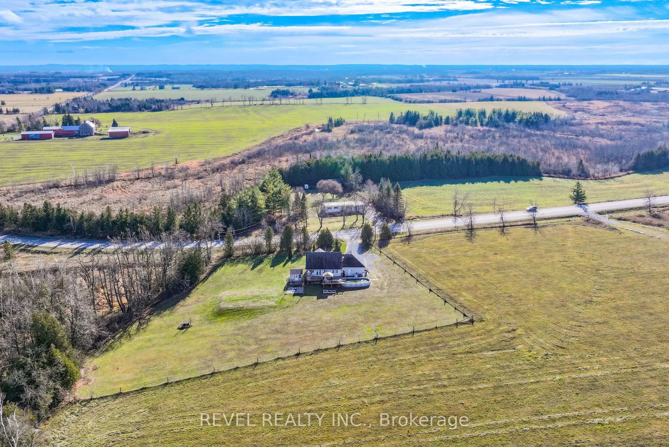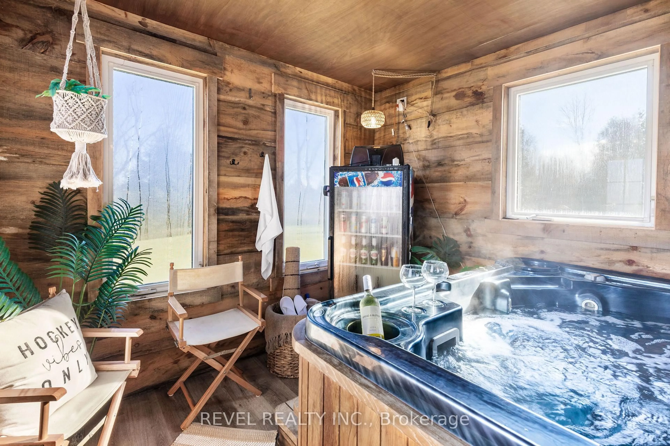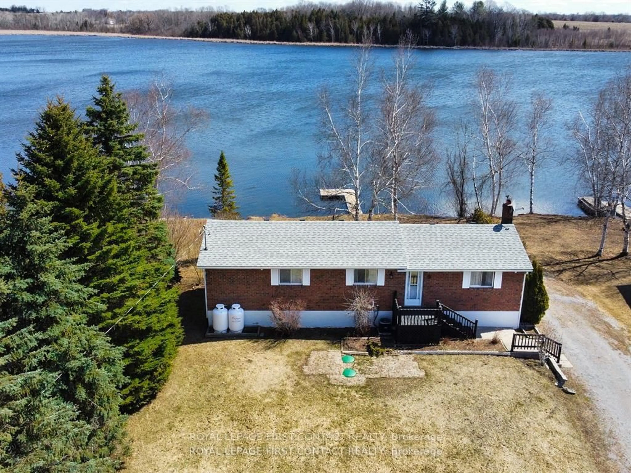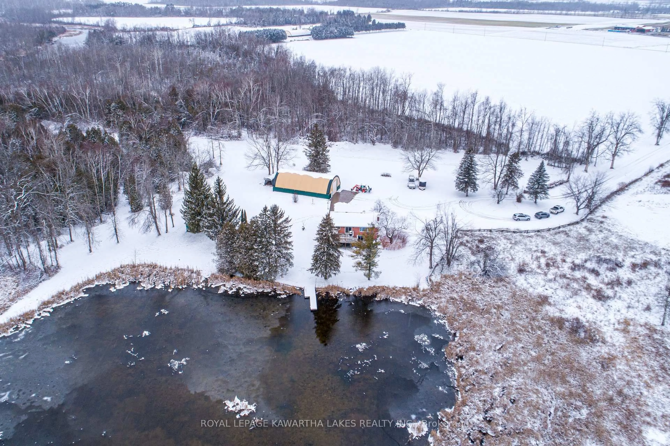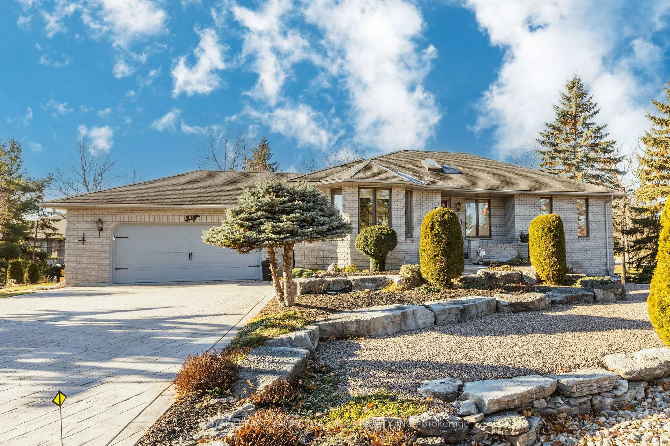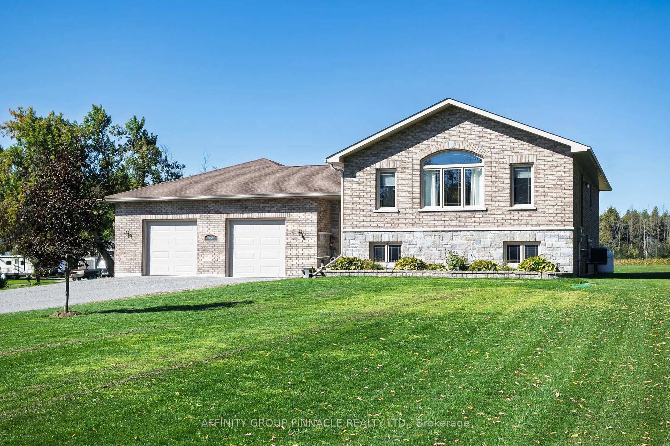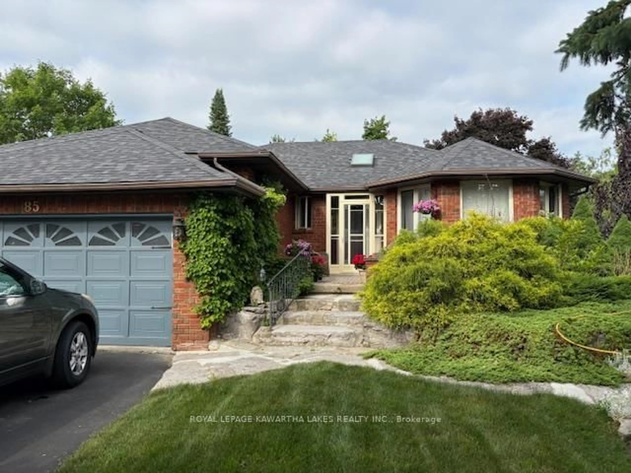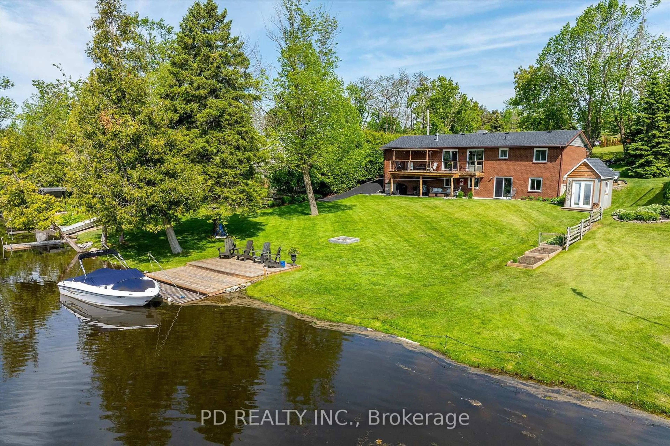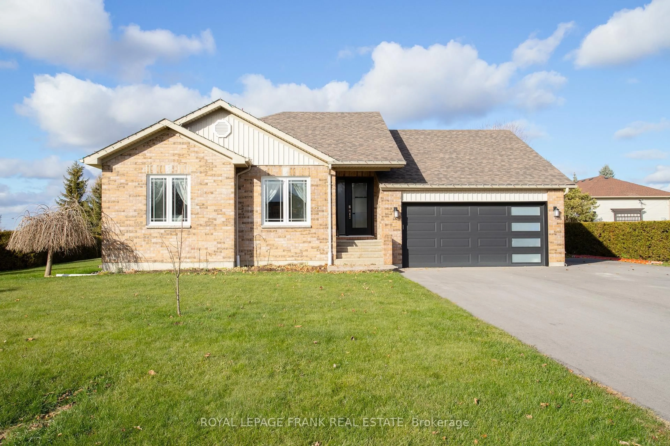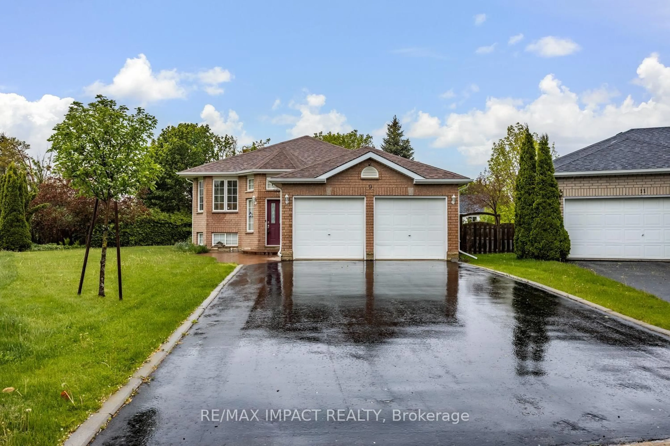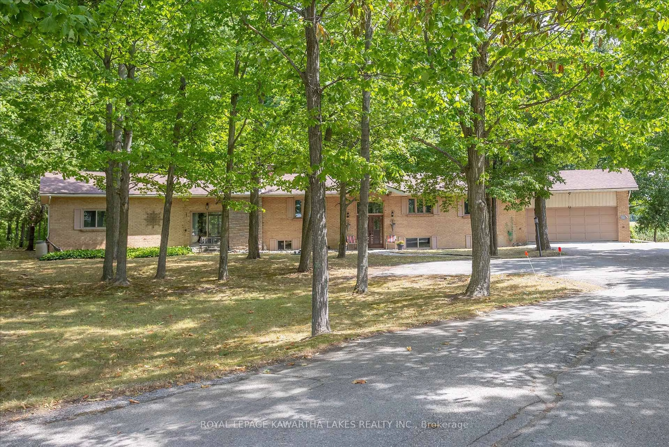1578 Sturgeon Rd, Kawartha Lakes, Ontario K0M 1L0
Contact us about this property
Highlights
Estimated valueThis is the price Wahi expects this property to sell for.
The calculation is powered by our Instant Home Value Estimate, which uses current market and property price trends to estimate your home’s value with a 90% accuracy rate.Not available
Price/Sqft$630/sqft
Monthly cost
Open Calculator
Description
Welcome home to this beautifully crafted 5 bedroom, 3 bath raised bungalow set on a private 1.89-acre country lot. A large driveway and inviting entrance welcome you into this thoughtfully designed home. The open-concept main floor is perfect for modern living, featuring a bright chefs kitchen with pantry, coffee bar, and walkout to the back deck, seamlessly flowing into the dining and living areas. The grand primary suite offers its own private ensuite for comfort and relaxation. The finished lower level is ideal for family gatherings and entertaining, complete with a spacious rec room, full bar, three additional bedrooms, and a 3rd full bath. A combined laundry/utility space and convenient walk-up access to the attached garage add to the homes functionality. Step outside and enjoy evenings on the deck overlooking fields with no neighbours behind perfect for summer fun in the above-ground pool and watching picturesque sunsets. Bonus backyard spa oasis ready for relaxation. Centrally located just minutes from Lindsay and Peterborough, this property offers the best of country living with easy access to town amenities. Make this your next family home and start creating lasting memories here!
Property Details
Interior
Features
Lower Floor
Rec
4.84 x 3.983rd Br
3.06 x 3.314th Br
4.55 x 3.56Utility
3.43 x 3.55Exterior
Features
Parking
Garage spaces 2
Garage type Attached
Other parking spaces 10
Total parking spaces 12
Property History
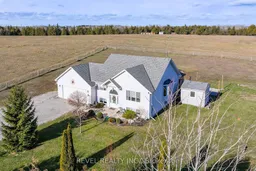 33
33