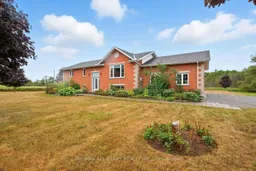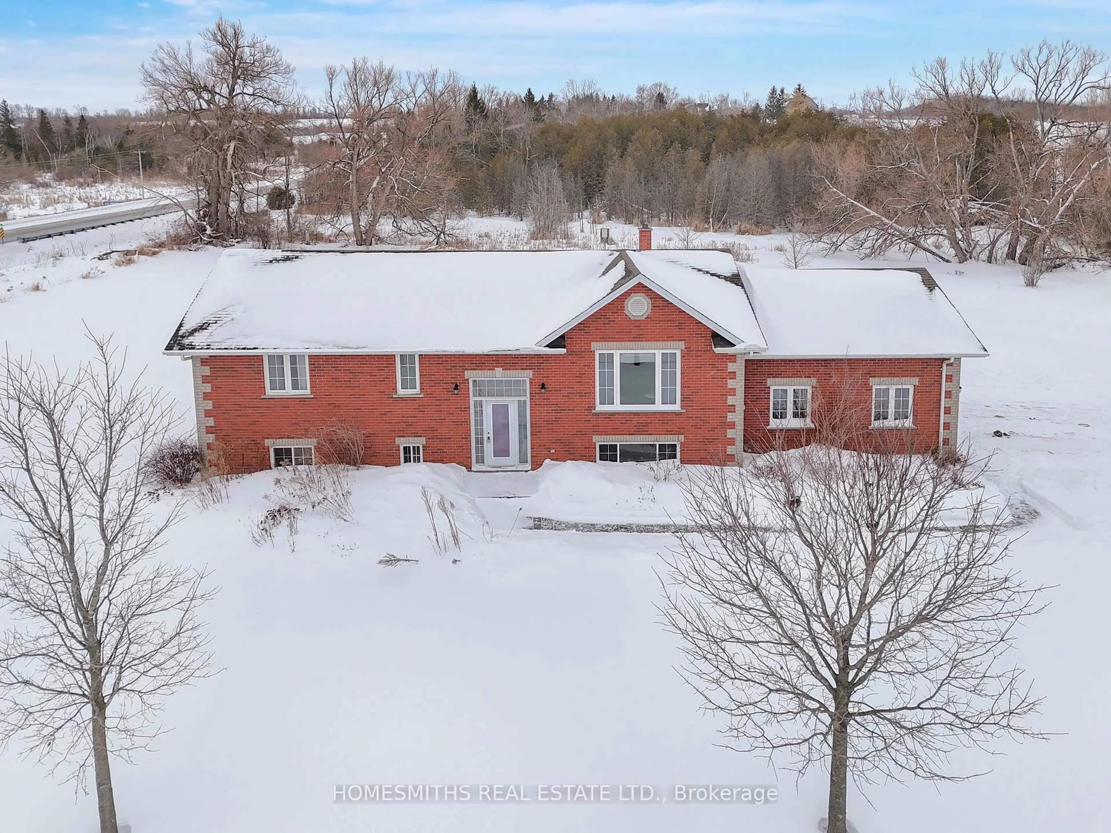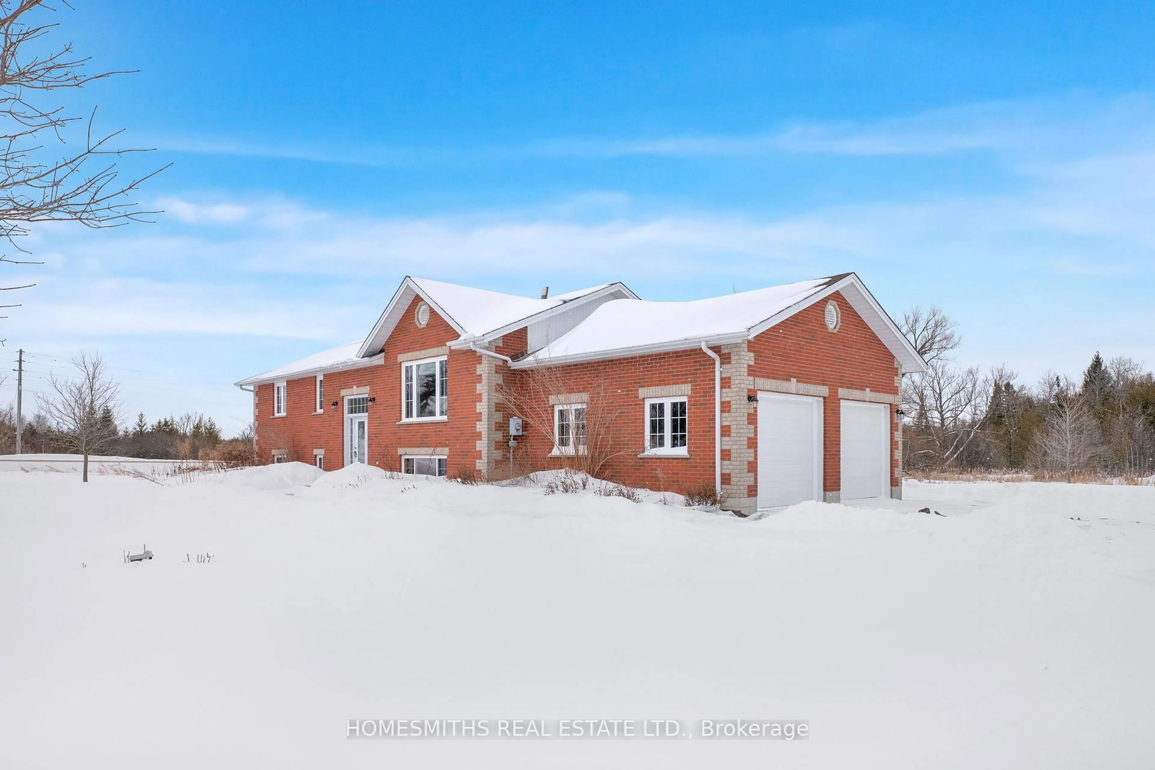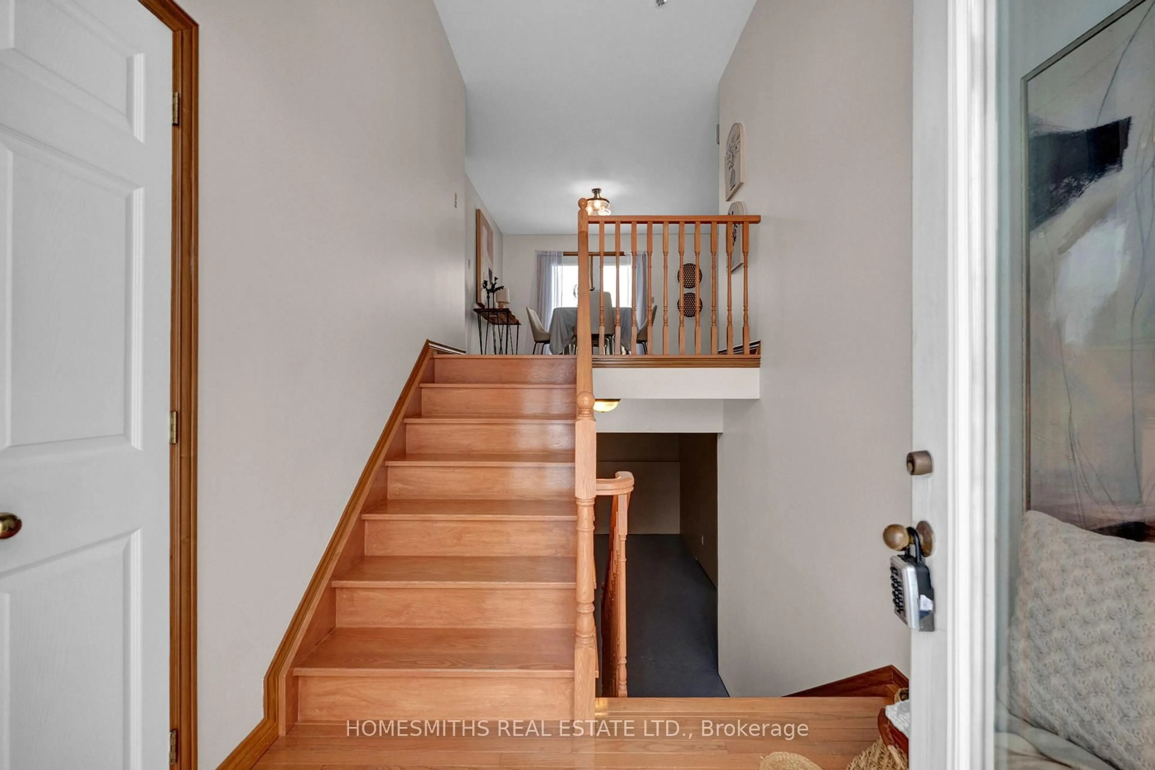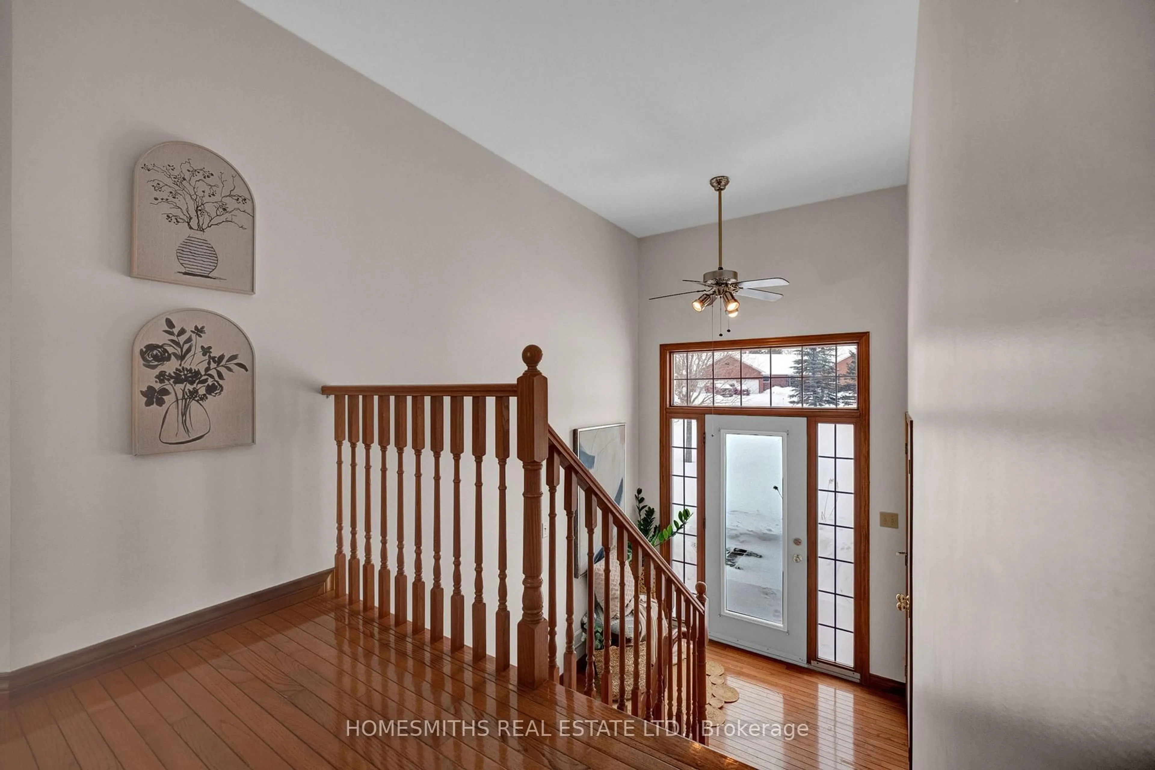145 Fingerboard Rd, Kawartha Lakes, Ontario K0M 2C0
Contact us about this property
Highlights
Estimated valueThis is the price Wahi expects this property to sell for.
The calculation is powered by our Instant Home Value Estimate, which uses current market and property price trends to estimate your home’s value with a 90% accuracy rate.Not available
Price/Sqft$554/sqft
Monthly cost
Open Calculator
Description
Set on a picturesque 2-acre lot with a park-like setting, this well-maintained brick bungalow offers the perfect blend of privacy, space, and convenience. The bright, main floor features hardwood flooring, new carpeting, and a spacious living room with a large picture window overlooking the front yard. The open-concept kitchen and dining space offers plenty of workspace and walks out to a deck overlooking the peaceful backyard, perfect for morning coffee or evening unwinding. The primary bedroom includes a semi-ensuite for added comfort and functionality. 2nd bedroom with double closet and 4pc bathroom complete the main floor. The finished lower level offers incredible flexibility with two additional large bedrooms (with potential for a third!), a 2-piece bath with shower rough-in, and two separate entrances, creating excellent in-law potential. The walk-out leads to a patio and gazebo, making it an ideal space for entertaining and enjoying summer nights.Complete with an insulated, drywalled attached 2-car garage with interior access to both levels and a prime location just 15 minutes to Port Perry, this home is the ultimate find for families and commuters alike.
Property Details
Interior
Features
Main Floor
Foyer
2.22 x 1.49Closet
Kitchen
8.23 x 3.8W/O To Garage / Open Concept / O/Looks Backyard
Dining
2.69 x 4.198W/O To Deck / hardwood floor / Open Concept
2nd Br
3.96 x 2.78Double Closet / O/Looks Backyard
Exterior
Features
Parking
Garage spaces 2
Garage type Attached
Other parking spaces 8
Total parking spaces 10
Property History
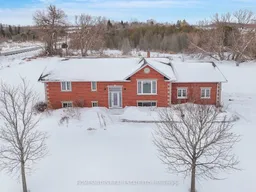 43
43