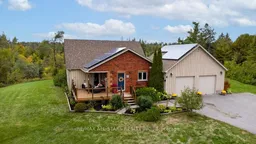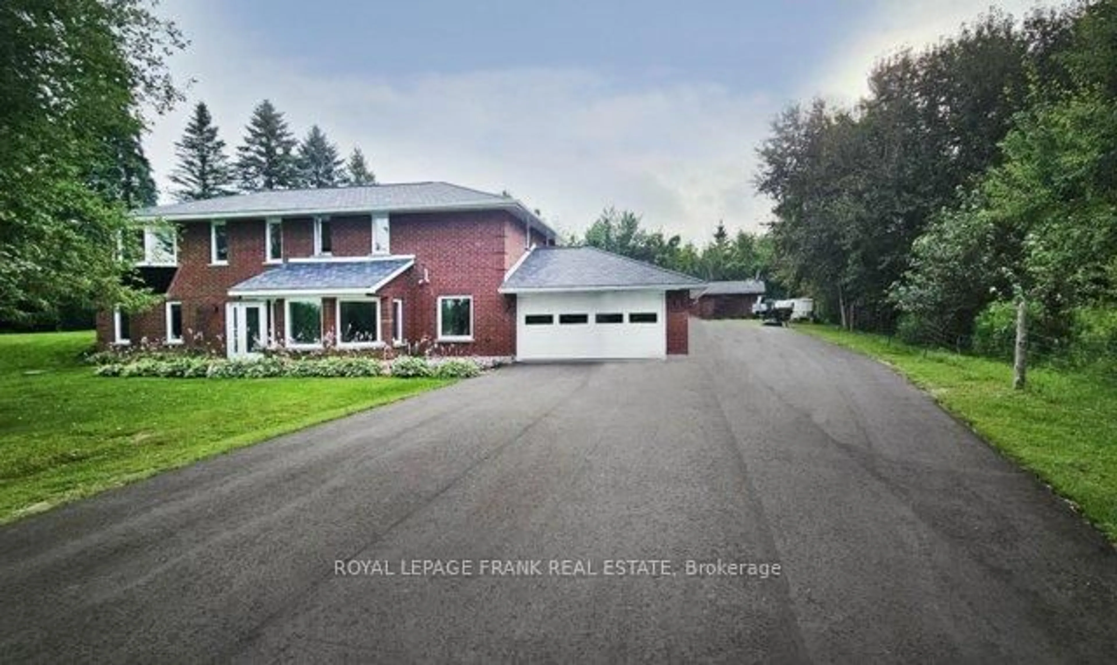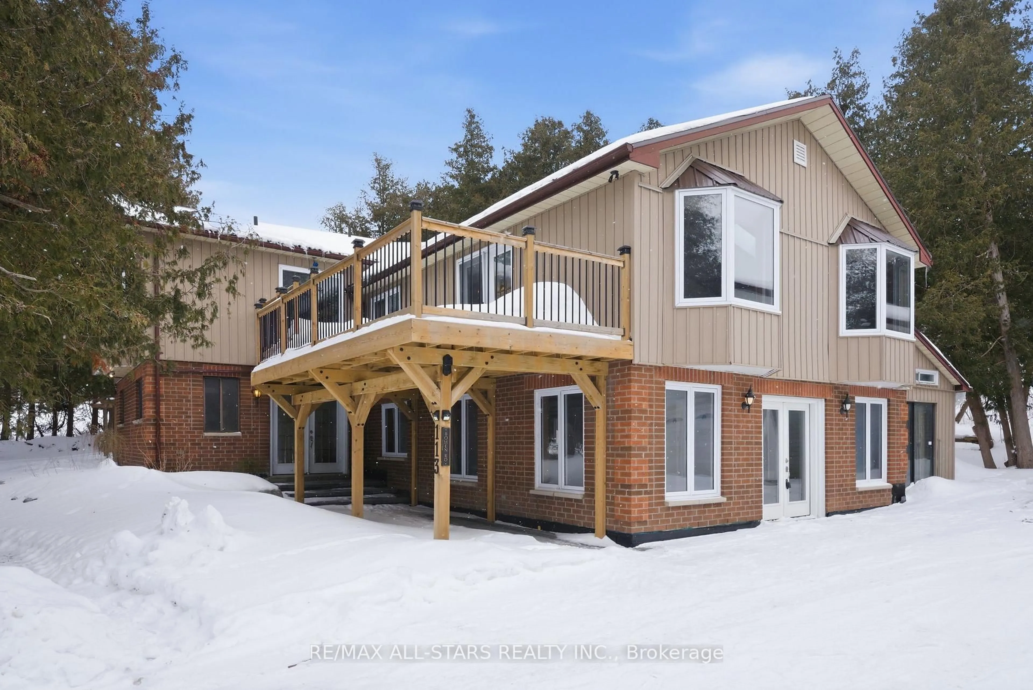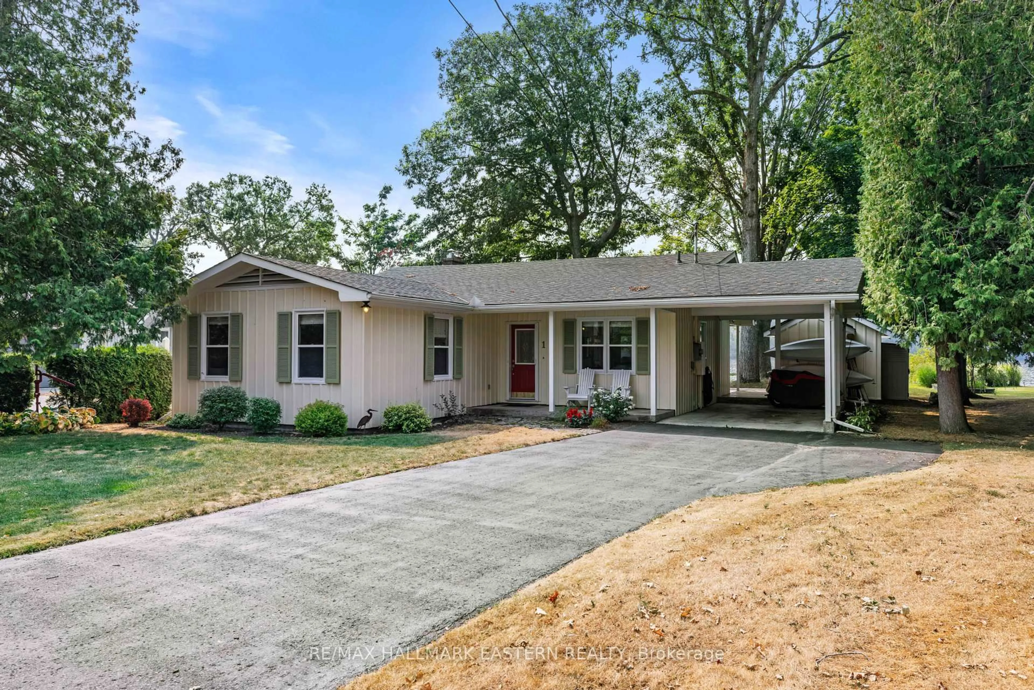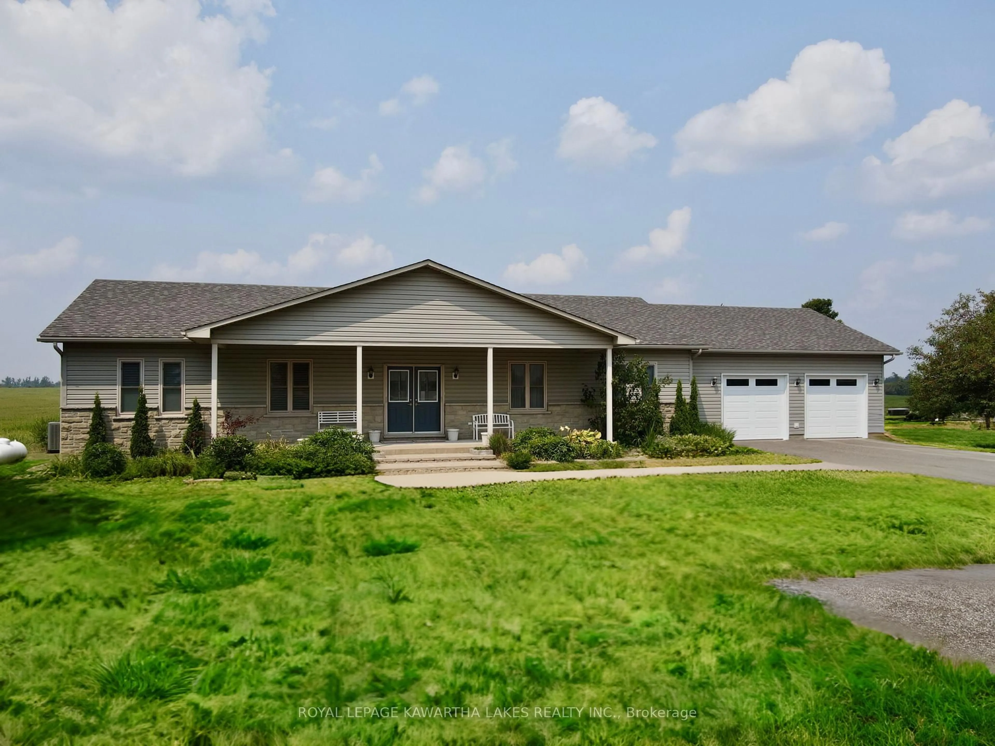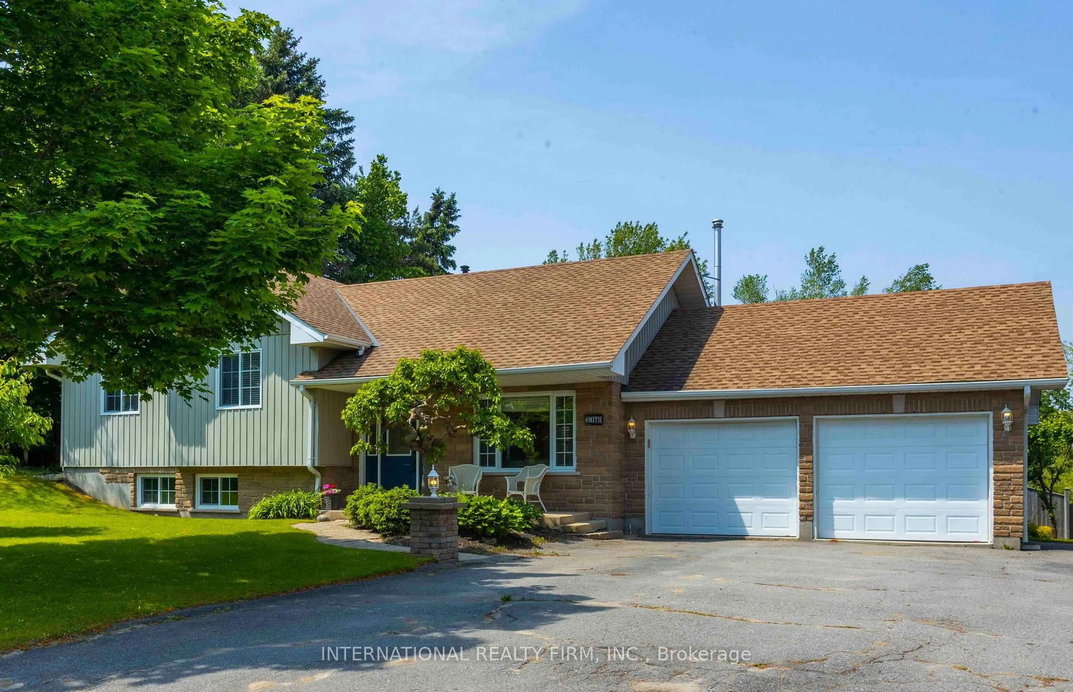Nestled on a picturesque 1-acre estate lot in one of Bethanys most sought-after neighbourhoods, this 4-bedroom, 3-bath bungaloft offers the perfect blend of space, style, and country charm. Step inside to an open-concept layout designed for family living and entertaining. The spacious eat-in kitchen features abundant cabinetry and a walkout to the expansive patio perfect for summer gatherings. The great room impresses with its cathedral ceilings, wall of windows, cozy gas stove, and walkout to a covered porch with sweeping views of the countryside, mature trees, and perennial gardens.The main floor offers 3 comfortable bedrooms, including a primary suite with a private ensuite. A loft overlooking the great room provides additional flexible living space. The full basement extends your options with an exercise room, 4th bedroom, 2-piece bath, storage, and a workshop that could easily convert into extra bedrooms or a large recreation room. Additional features include: Attached 2-car garage with walk-up storage loft. Income-generating solar panels with a transferable contract .Prime location less than 30 minutes to Peterborough, Port Perry, and Lindsay, and only 15 minutes to Hwy 407. Close to scenic hiking and biking trails. This home combines small-town serenity with convenience and modern amenities.
Inclusions: Fridge, stove, washer, dryer, dishwasher, 2 gar dr openers, gas stove, window coverings, bar stools.
