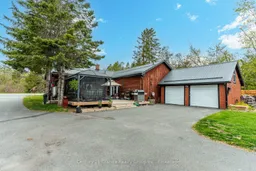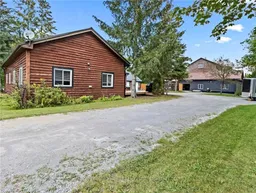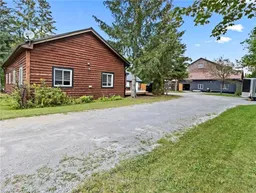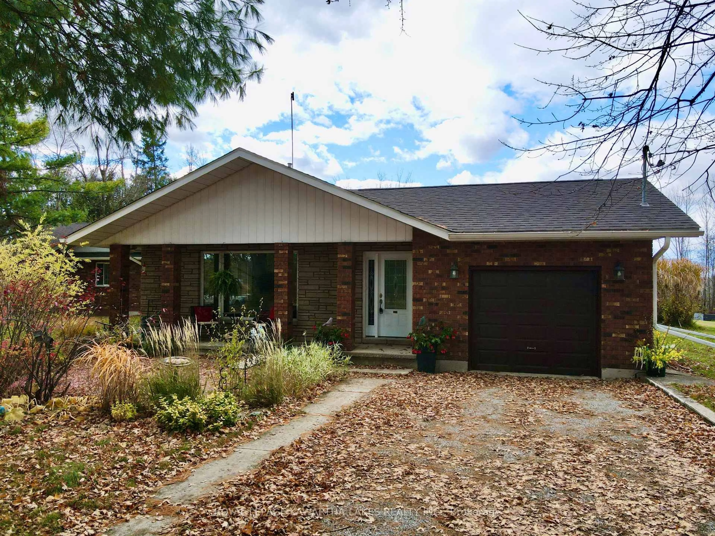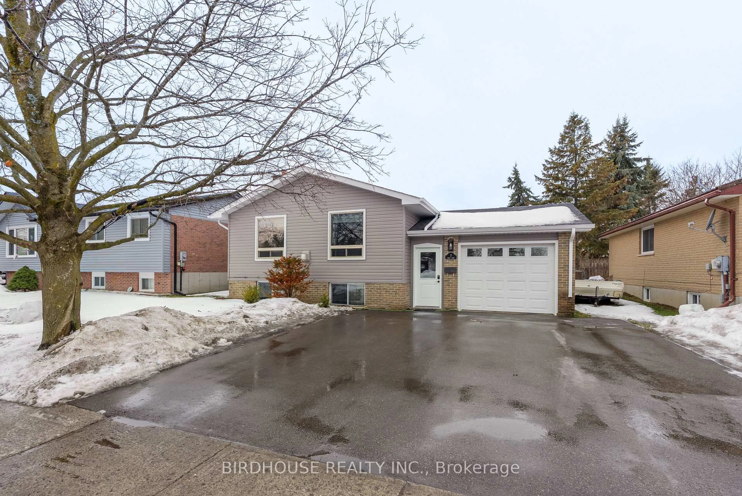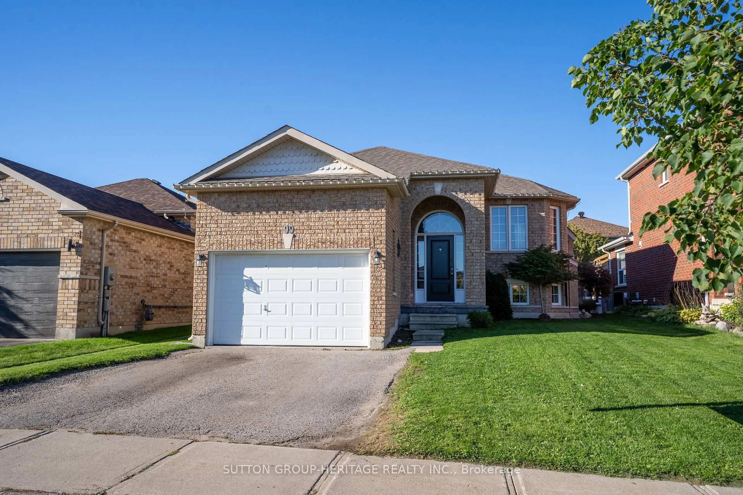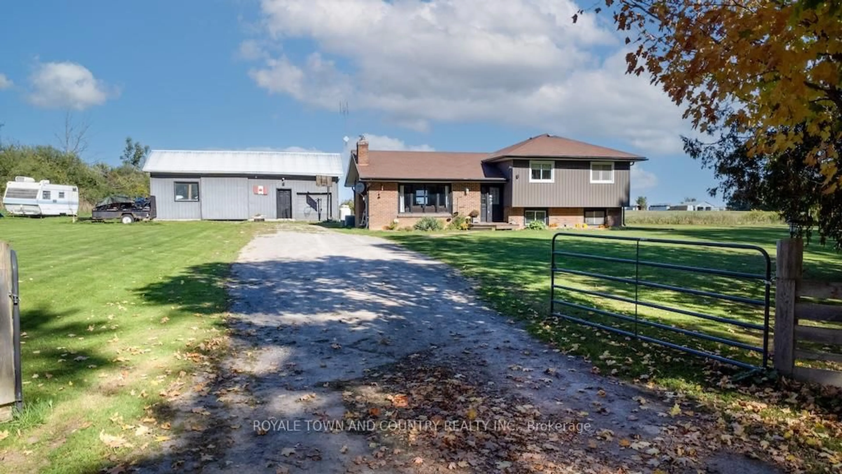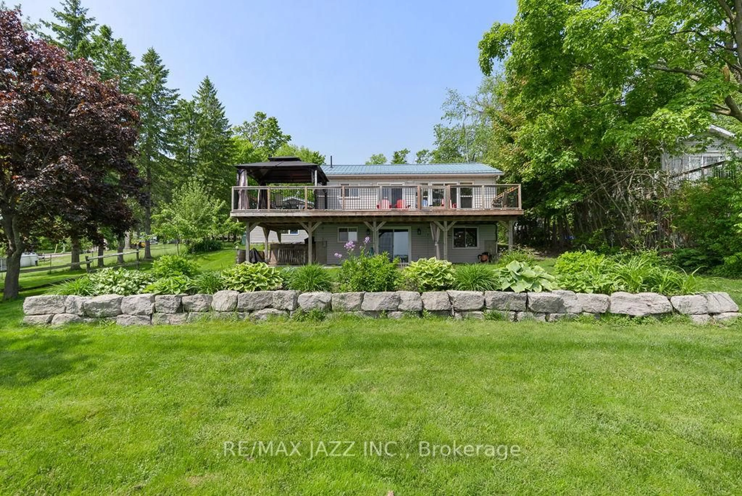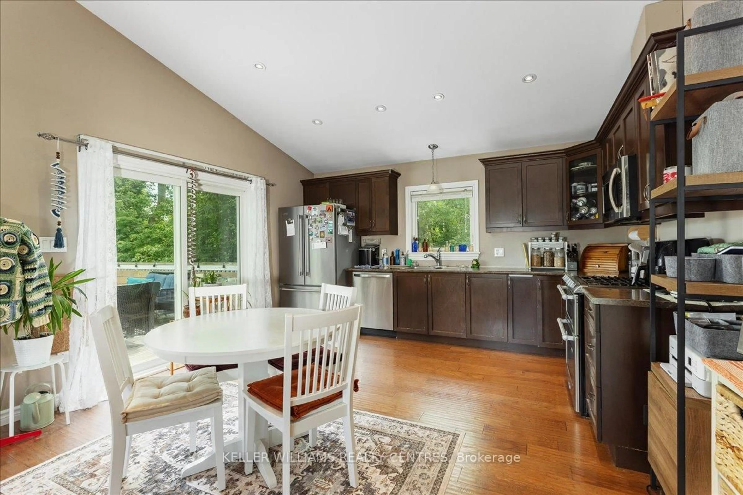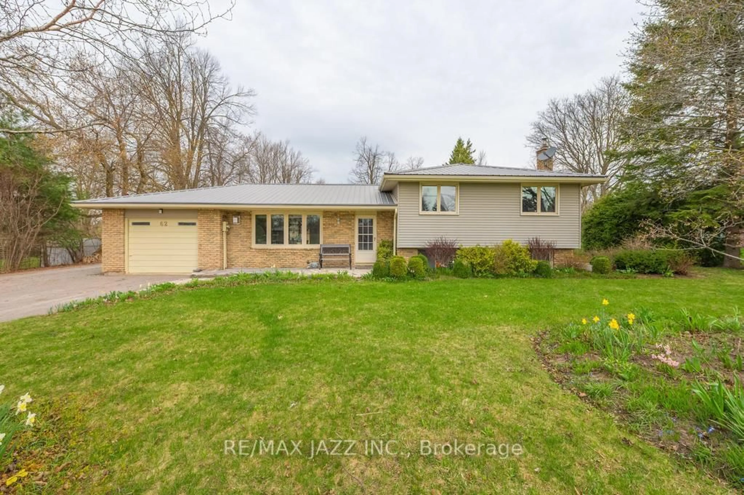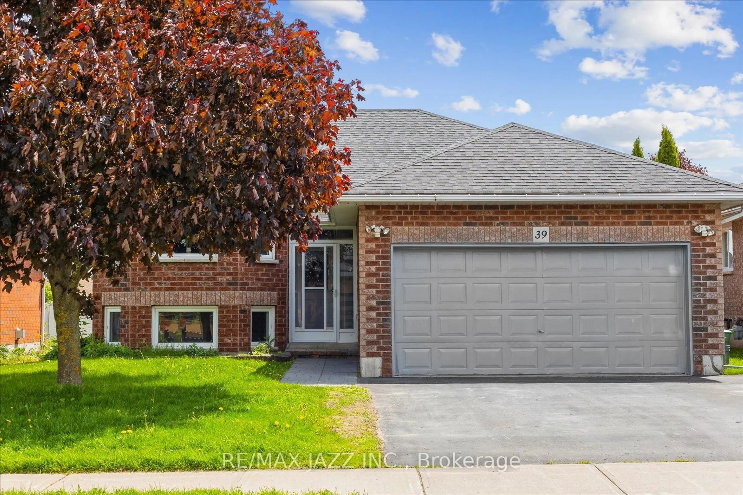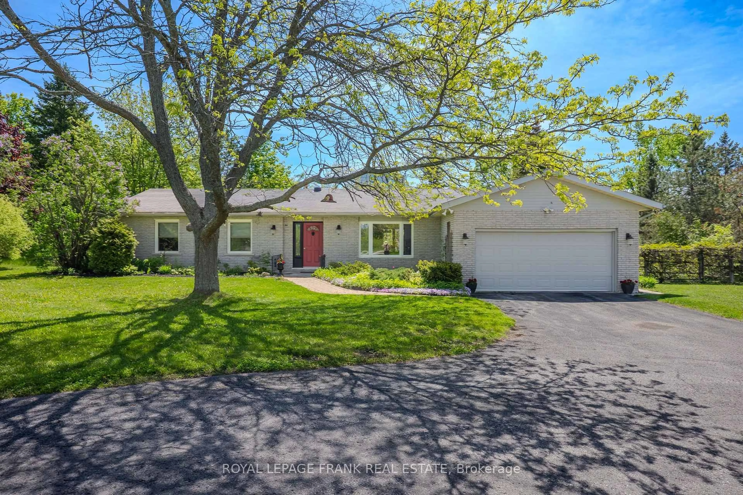If you've been craving more space - not just to live, but to work, earn, and breathe, this 3-bedroom, 2-bath bungalow delivers. Set on a generous lot, this one-level home combines warmth, character, and flexibility. Exposed beams, wood-slat ceilings, and inviting living spaces give it charm, but its the layout that makes it stand out. A private wing with its own entrance, full bathroom, and kitchenette creates endless possibilities: guest quarters, in-law suite, rental income, or a dedicated home office. Out back, the massive detached shop/barn is a game-changer for hobbyists, tradespeople, or anyone who needs serious space to build, fix, or store. Add a double garage and a wide paved driveway - there's room for your tools, your toys, and your vision. Whether you're planning for extended family, starting a new chapter, or simply need a property that works harder for you, this home offers the space, and the freedom, to live life on your terms.
Inclusions: Fridge x 2, Stove x 2, Washer x 2, Dryer x 2, Dishwasher, Microwave, Window Coverings, ELFs, Hutch/Island in Kitchen, Bar in Barn, 2 Gazebos
