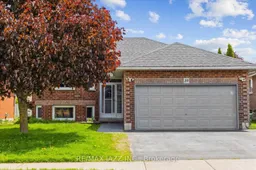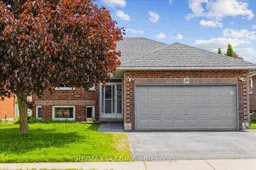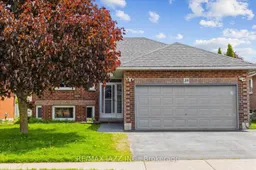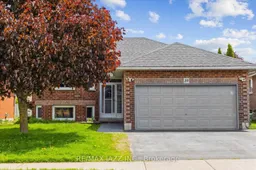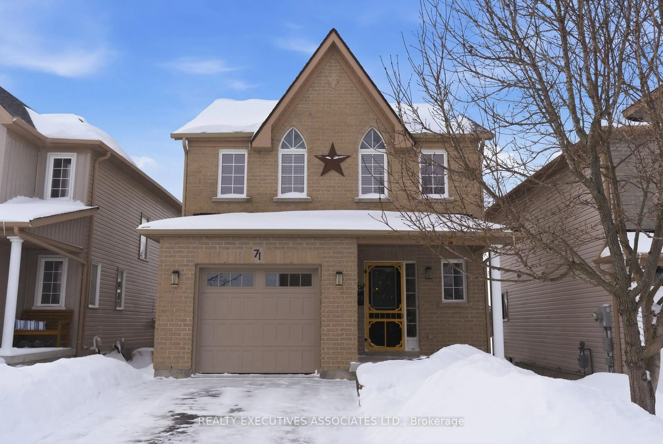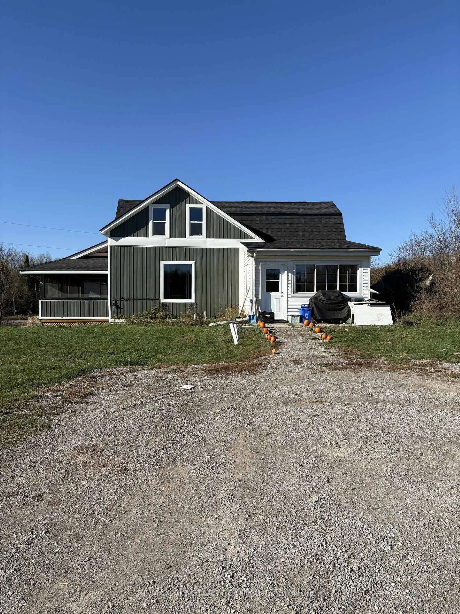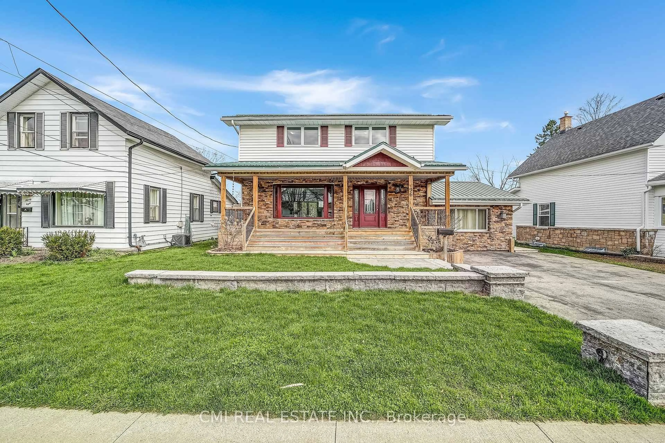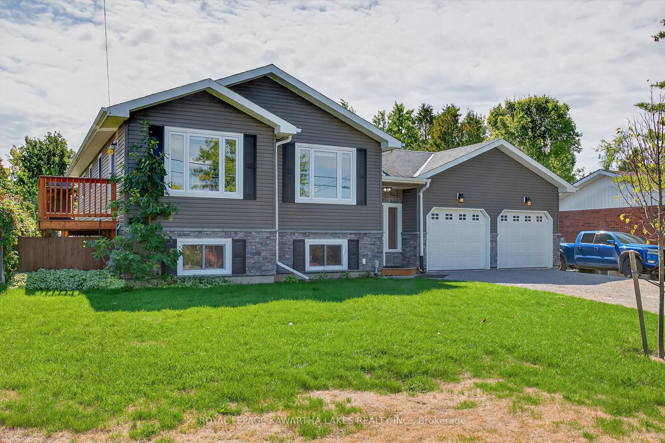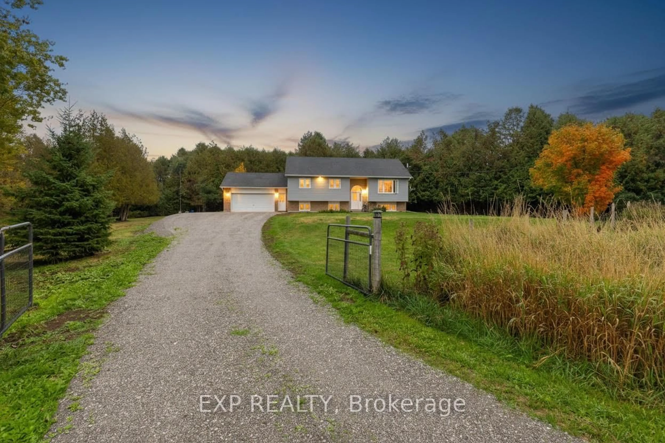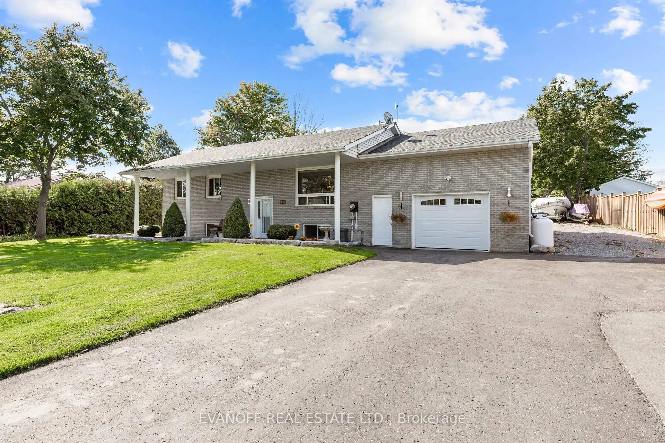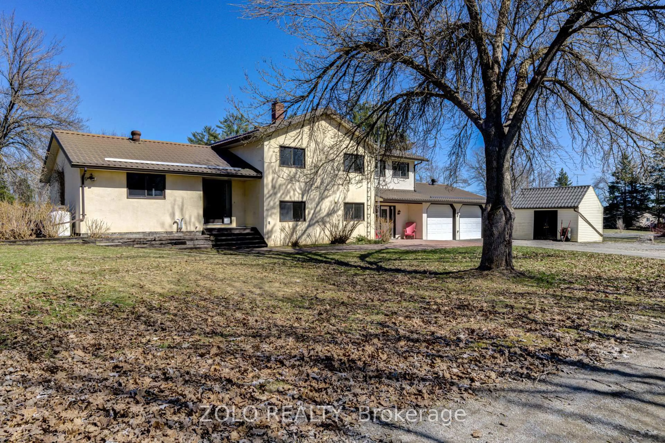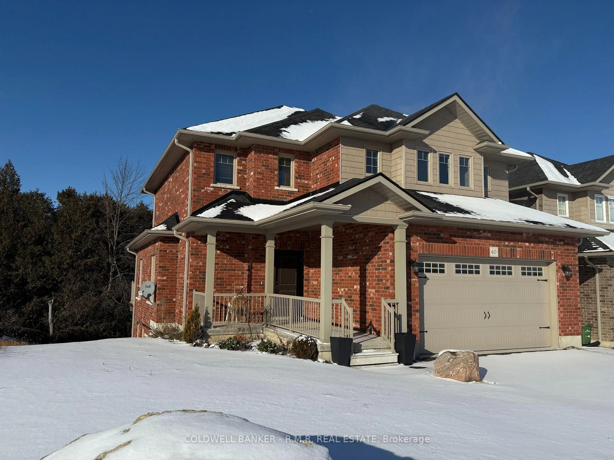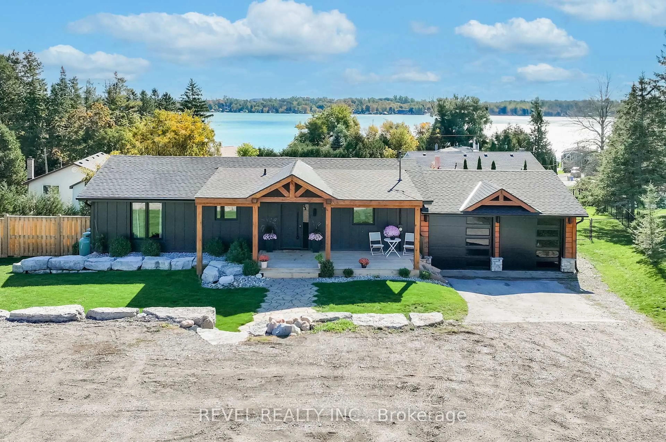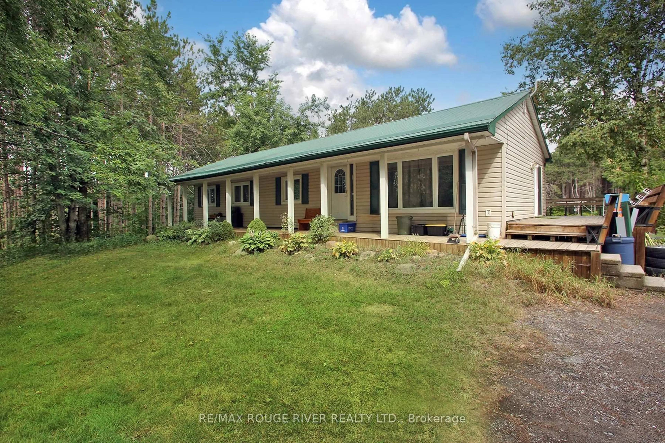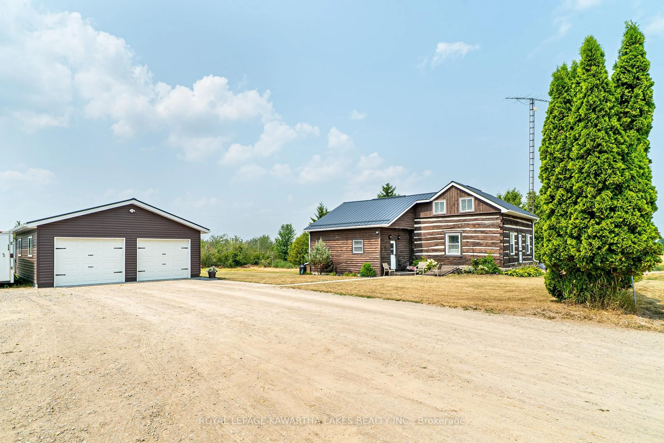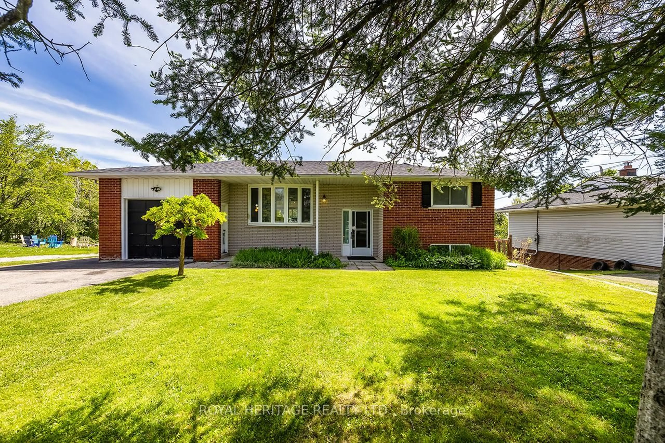Rarely offered raised bungalow home with a LEGAL additional rental unit in the lower level. The perfect home to help get you into the real estate market Live in the tastefully updated main floor and rent the lower level to help pay the mortgage! Or, use this property as a Prime investment! This home is a turnkey investment opportunity with strong rental demand in a vibrant community. Main floor boasts the huge eat in kitchen complete with a laundry closet, family room with large windows as well as two generously sized bedrooms and updated bathroom. Simply move in, unpack and enjoy. Relax after a long day on the oversized south-facing deck. The large yard is ideal for swing sets, dogs and entertaining! The lower level with its separate entrance is as bright and spacious as the main floor, with huge windows throughout. Another 2 good sized bedrooms, new kitchen and open concept living/dining room make the lower level appealing to potential renters. Main Floor tenant was paying $2,250 (vacated July 1). Lower level tenant currently paying $2,059.23. Alternately, this home could easily be converted back to a single family home!
