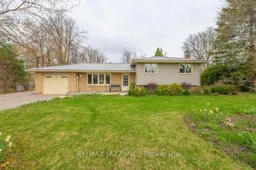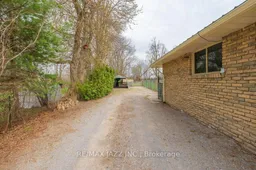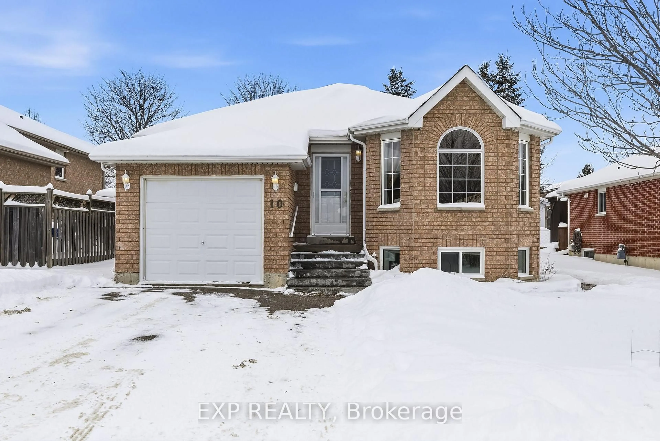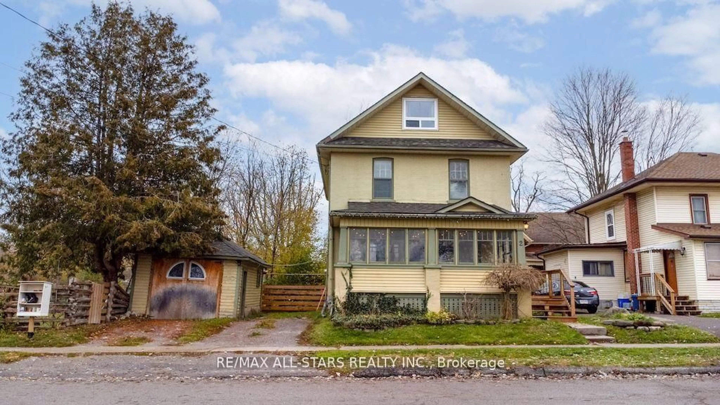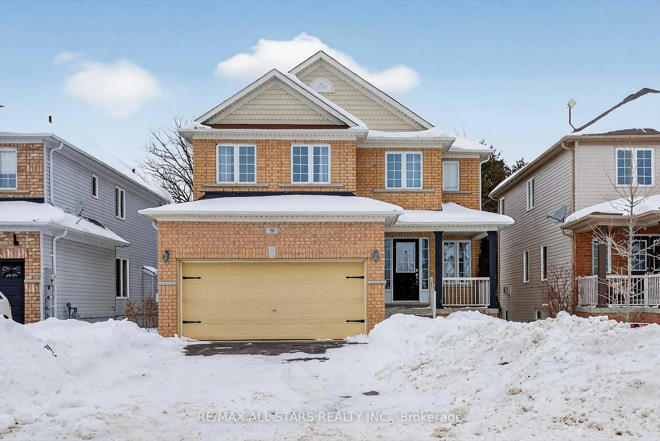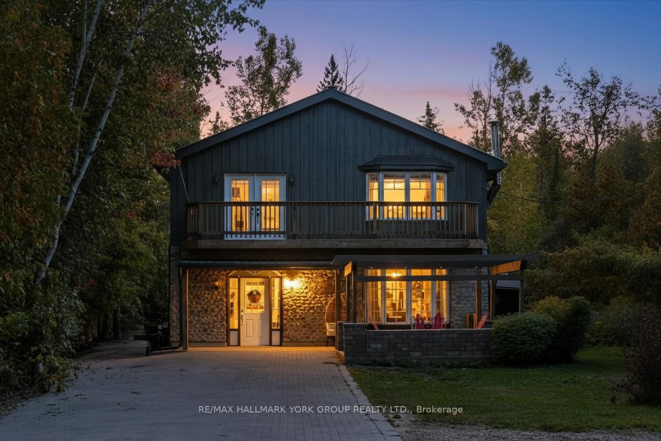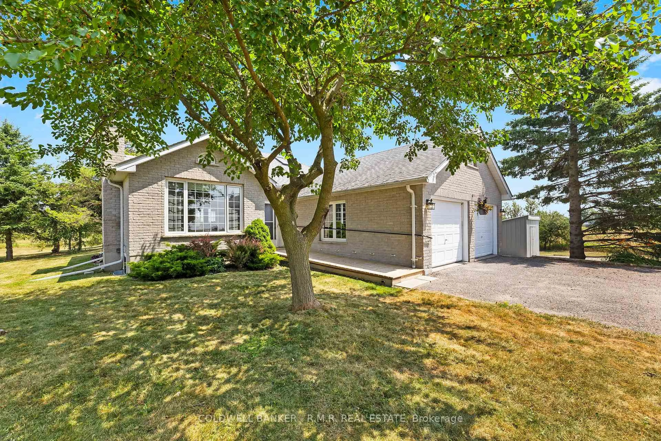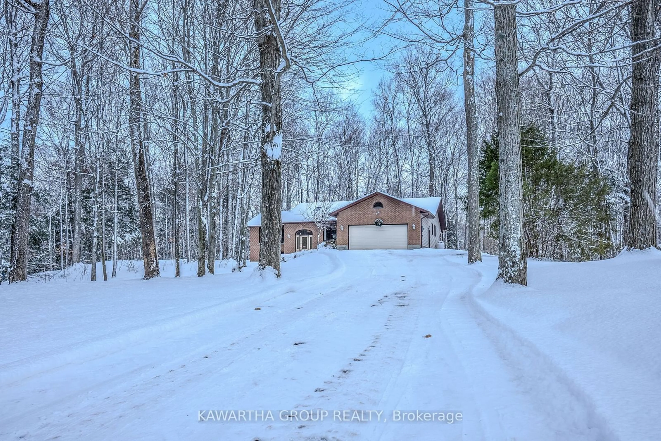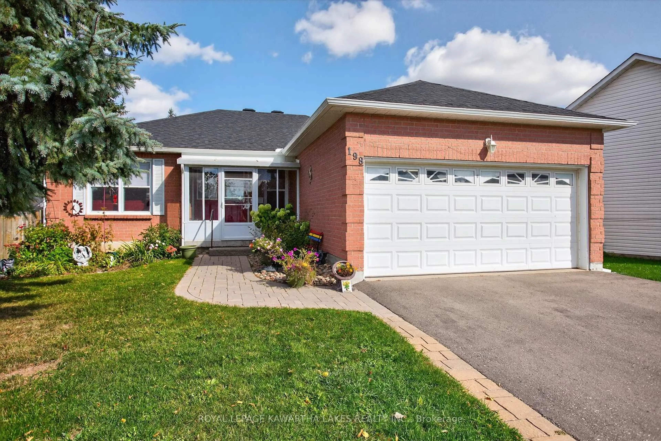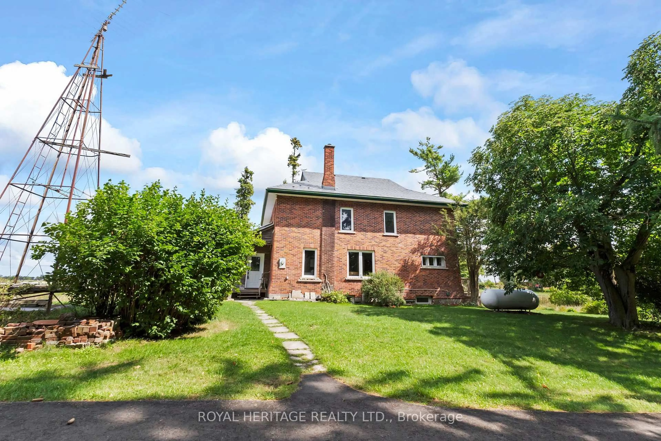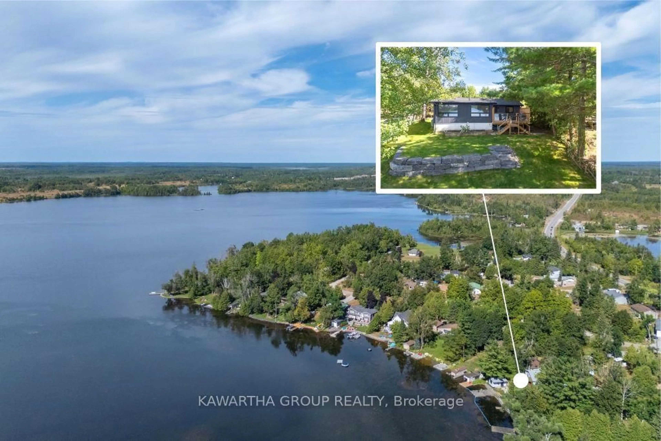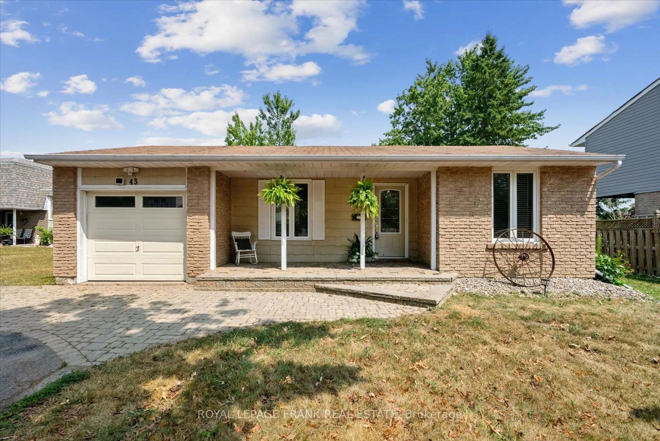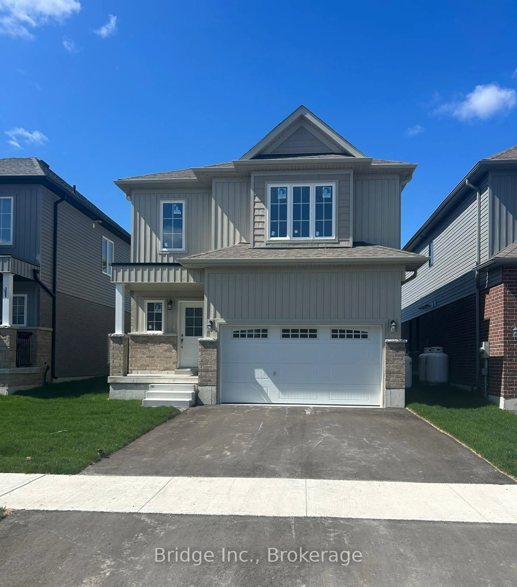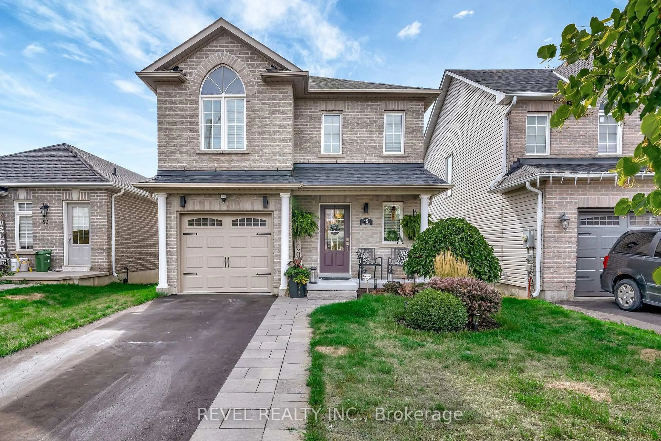Beautiful Country 3+1 Bedroom, 3 level Side split home, offering the perfect blend of privacy and accessibility. Spacious main floor features a bright, open living room with a large picture window overlooking the beautiful countryside. Conveniently located just a few minutes from Highway 35, this property ensures a hassle-free commute while providing the tranquility of country living. Located on a quiet street in the lovely community of Janetville. Walk out from the kitchen to a large back deck overlooking the huge yard and farmers' fields. The upper level includes generous sized bedrooms. The finished basement is very large yet cozy with a fireplace, has large above grade windows letting in lots of natural light and an additional room suitable for many applications and uses. Plenty Of Storage Space Throughout The Home And In Garage & Shed. This Charming Property Combines Peaceful Country Living W/Thoughtful Design. The beautiful & low maintenance perennials in the front and rear yards complete the whole package. Country-Style Lots With In-Town Amenities! Located just a short distance to Blackstock, Nestleton, Port Perry and Lindsay. Amenities include Community centre, Variety store with LCBO, pharmacy, the Manvers Arena and schools nearby. An ideal commuter location with quick access to the 115 or 407.
Inclusions: All existing appliances.
