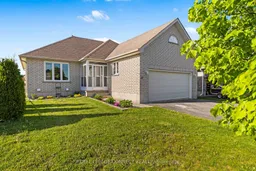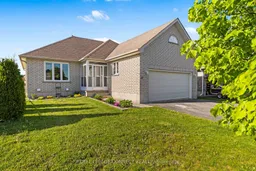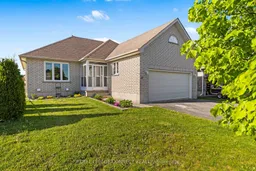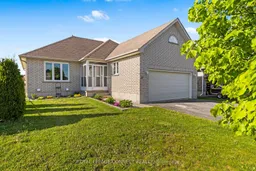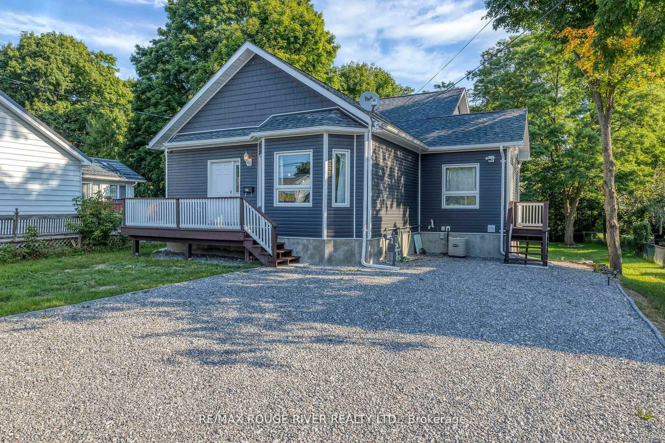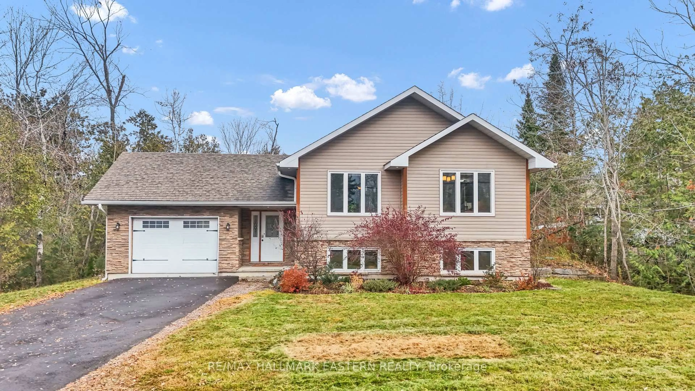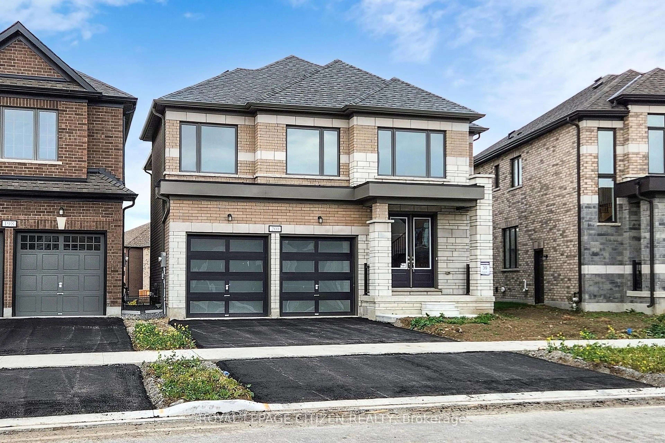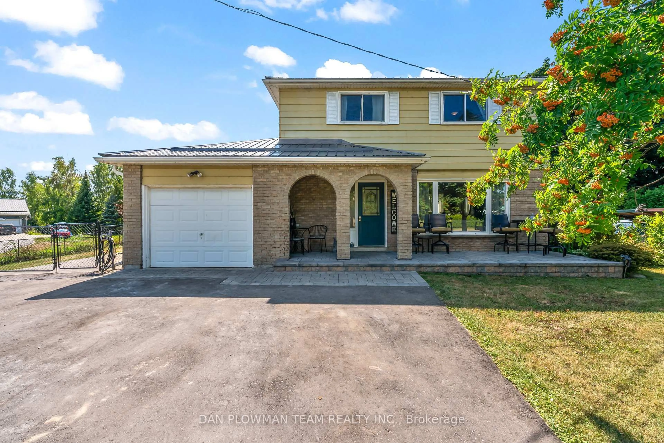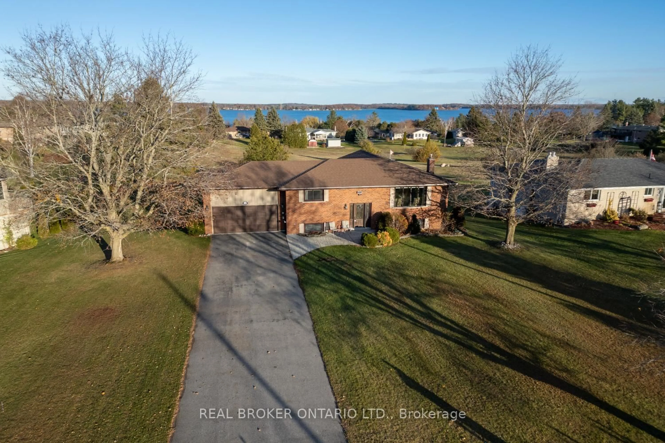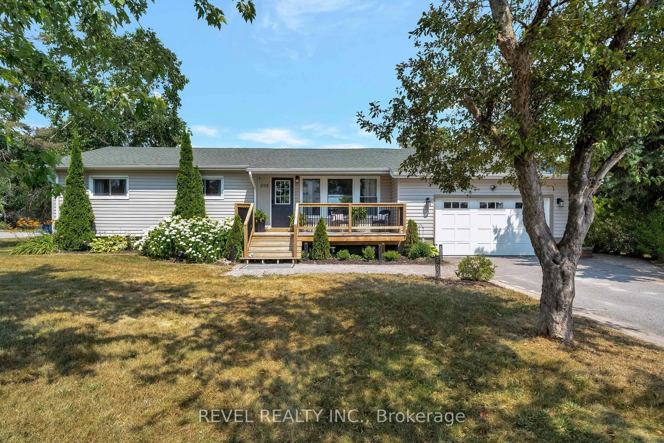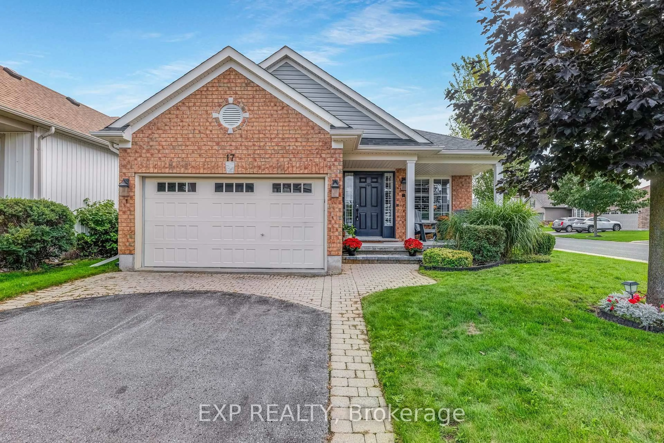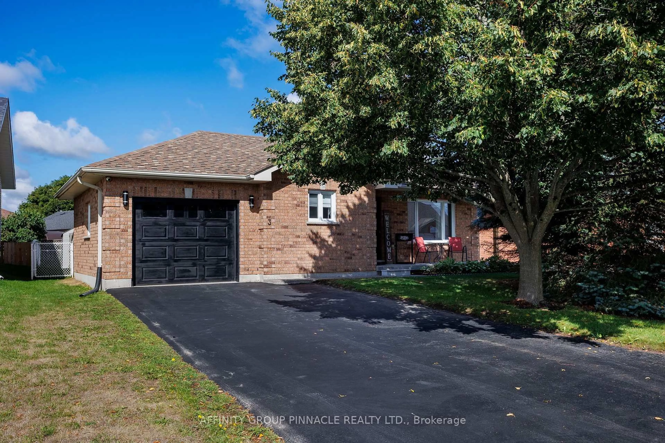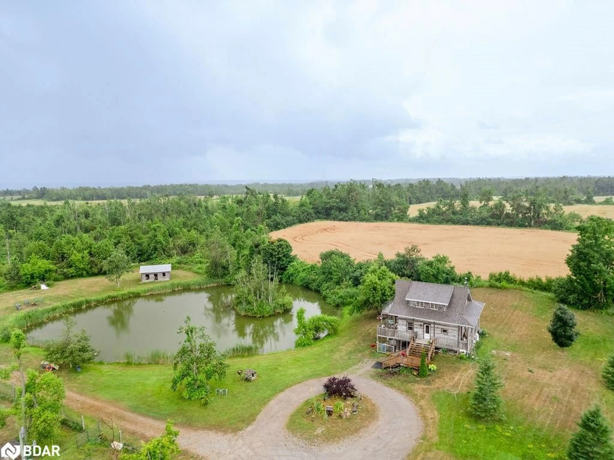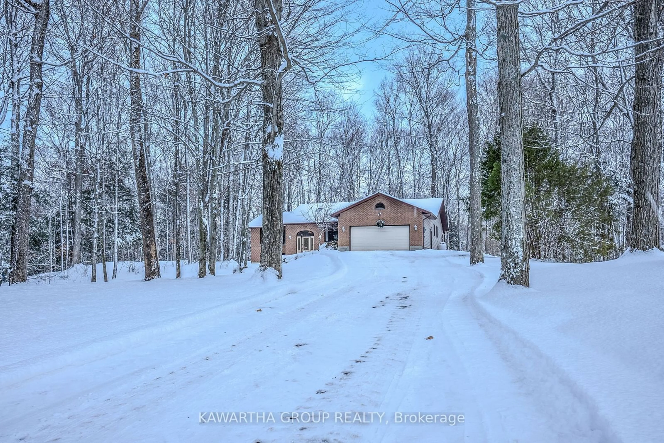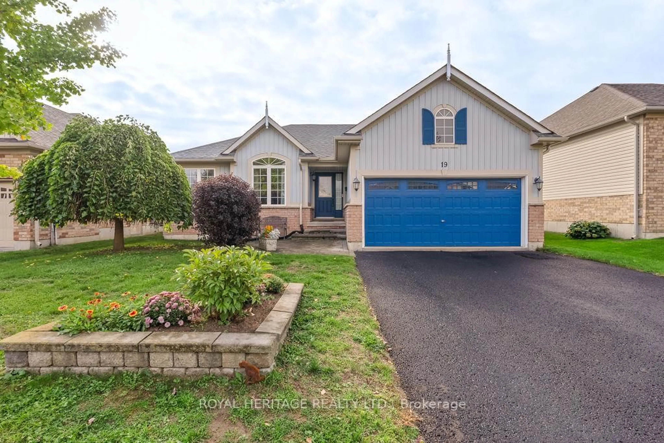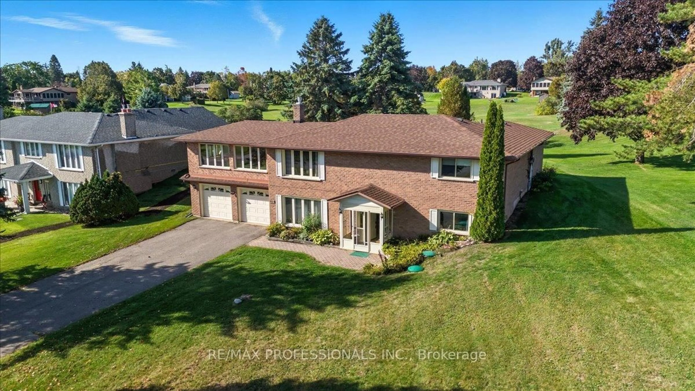25 Springdale Drive, Lindsay - Modern 3+1 Bedroom Bungalow in North Ward | Move-In Ready | Finished Basement | Double Garage Discover this beautifully maintained 3+1 bedroom bungalow in Lindsay's highly desirable North Ward. Built in 2009, this home offers a bright open-concept layout, spacious living and dining areas, a functional kitchen, and convenient main floor laundry. The private primary suite features a walk-in closet and full ensuite bathroom. Enjoy interior access to a 2-car garage, a 4-car driveway, and a fully finished basement with an additional bedroom - perfect for a rec room, home office, guest suite, or multigenerational living. The fully fenced backyard is ideal for kids, pets, and outdoor entertaining. Top location: only 5 minutes to downtown Lindsay, close to schools, parks, shopping, restaurants, and healthcare. Nature lovers will appreciate being 5 minutes from Ken Reid Conservation Area, with scenic trails, boardwalks, and dog-friendly spaces. This property is perfect for families, downsizers, first-time buyers, and investors looking for a move-in ready home in a sought-after neighbourhood. Book your private showing today!
Inclusions: Fridge, Stove, Dishwasher, washer, dryer, all elf's, shed
