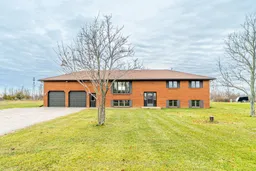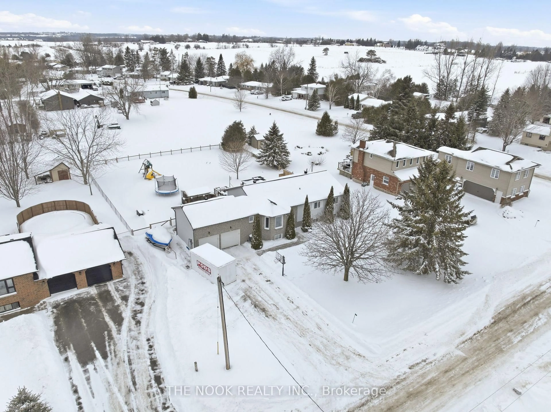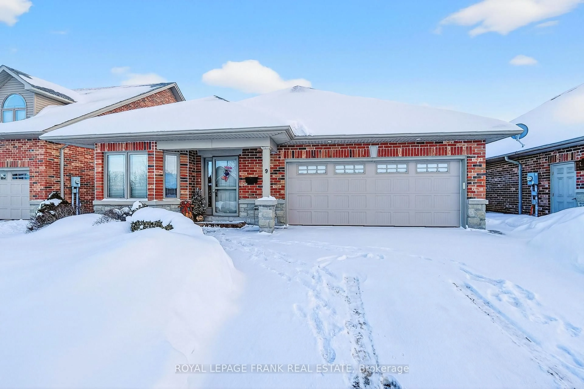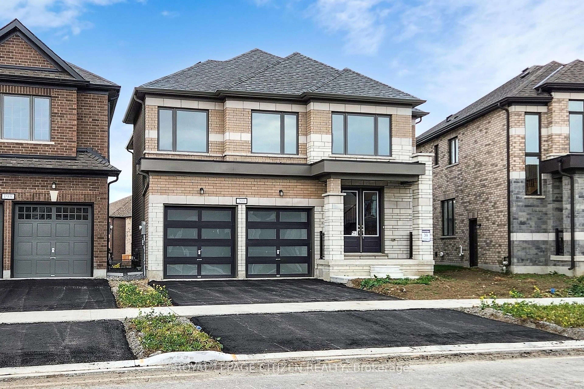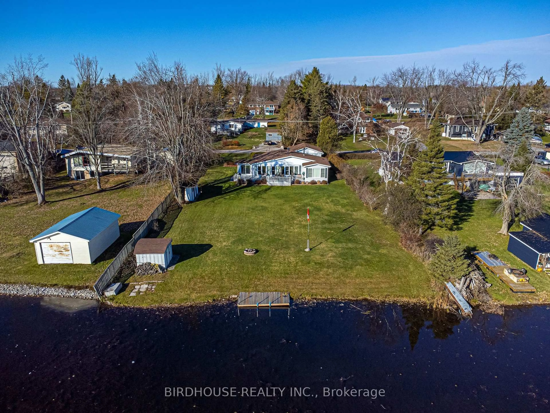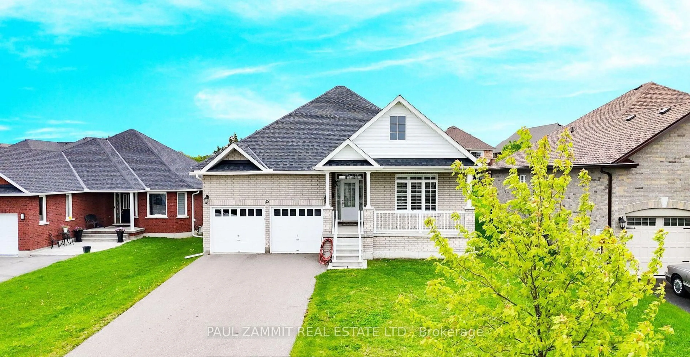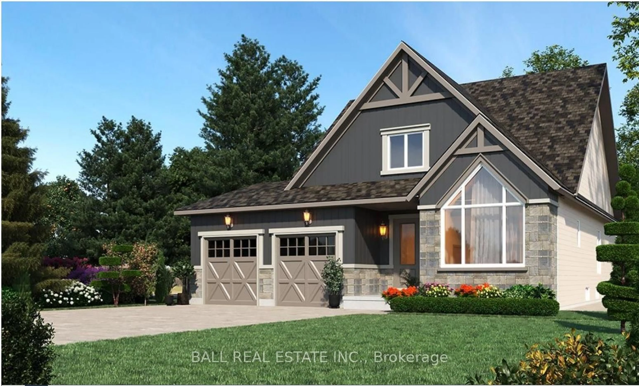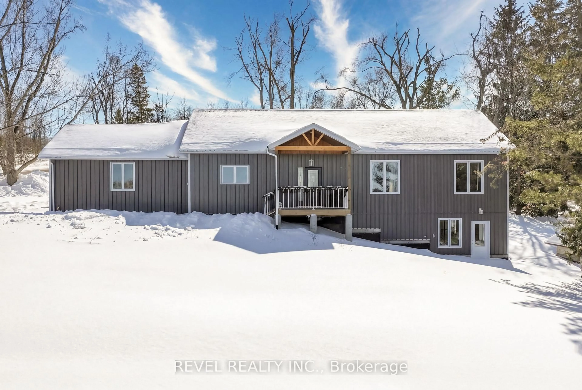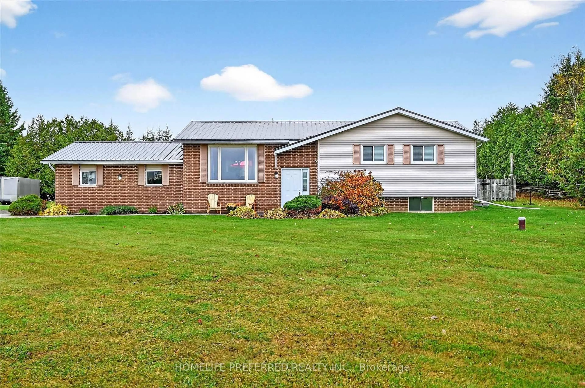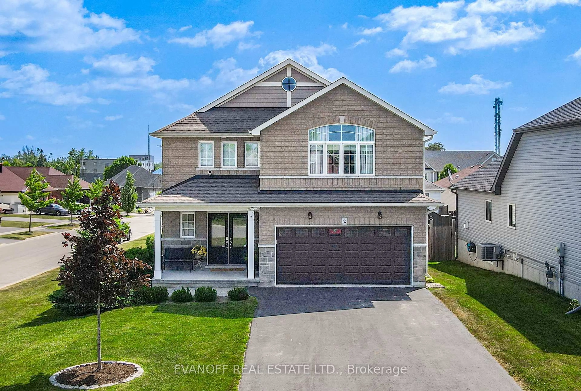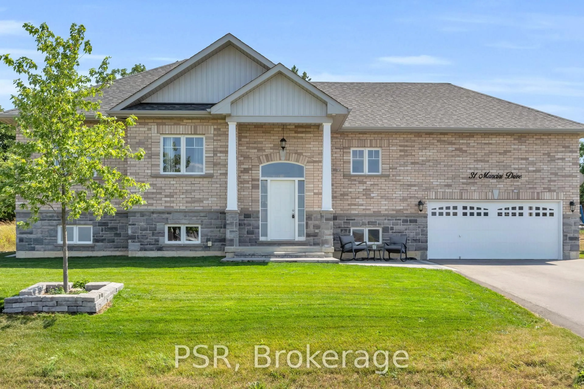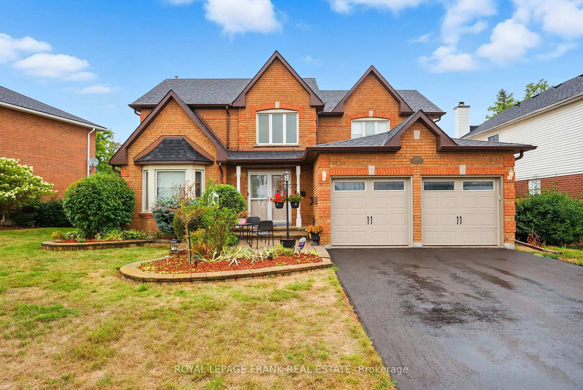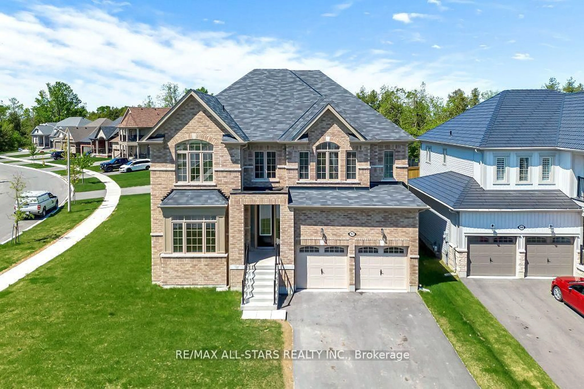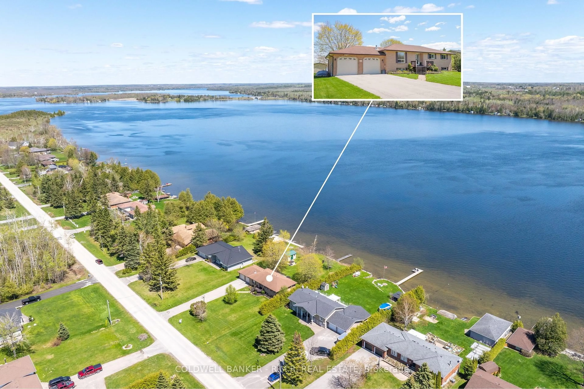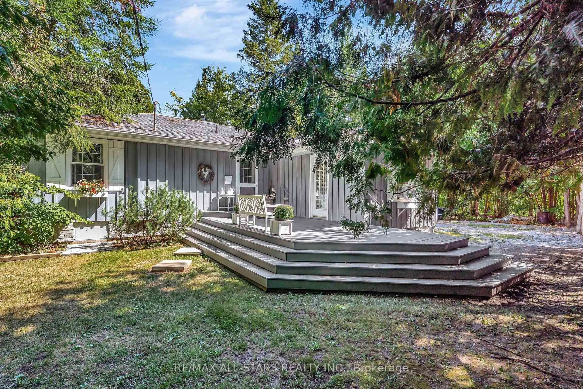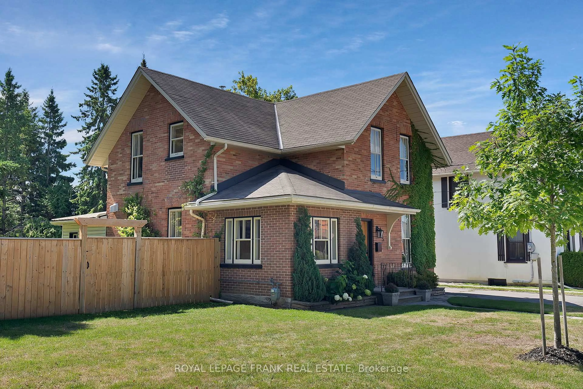Custom-built raised bungalow in the village of Cameron, offering the perfect blend of space, privacy, and convenience. The main floor features a welcoming foyer, a bright living room, and an open-concept kitchen and dining area with plenty of natural light. The primary bedroom includes his and hers closets and a 3-piece ensuite, complemented by two additional bedrooms and a 5-piece main bathroom. The unfinished basement is a blank canvas, already home to the laundry area, with potential for an additional bedroom, a large rec room, and a family room. This property offers natural gas, central air, and a drilled well. Outside, you'll find an oversize (30'x28') attached double garage with a height of 4.14m, a 16'x32' shed, a storage container, and a large deck overlooking the partially fenced yard. Enjoy direct access to the Victoria Rail Trail for walking, biking, ATVing, and snowmobiling, all just 10 minutes to both Lindsay and Fenelon Falls. Recent Upgrades: new paint and sinks, taps and light in bathroom, new induction cooktop, primary bedroom painted, basement newly insulated with rockwool and floor sealed/painted, main floor painted.
Inclusions: Fridge, Induction Stovetop, Wall Oven, Microwave, Washer, Dryer, Upright Freezer
